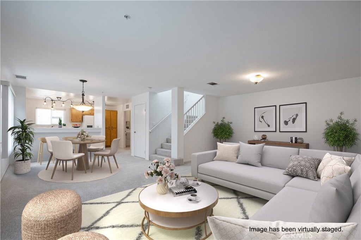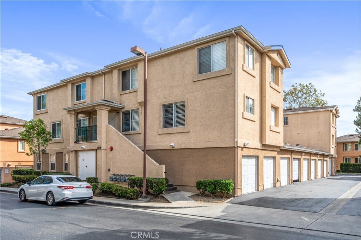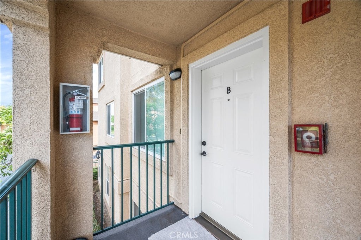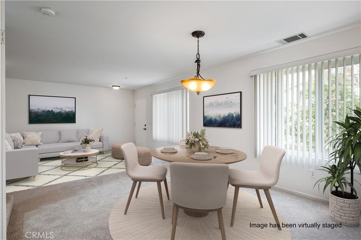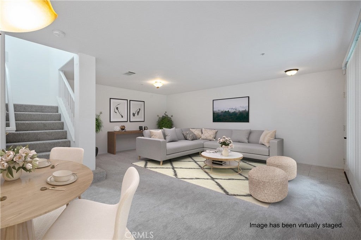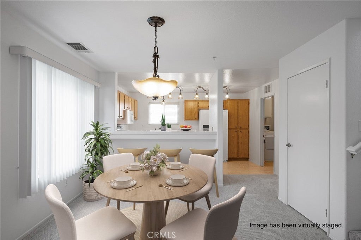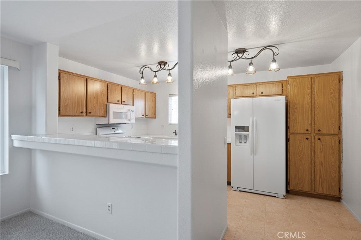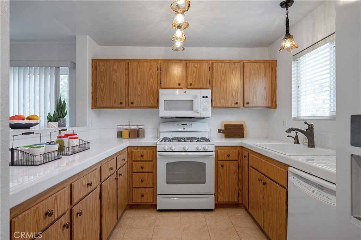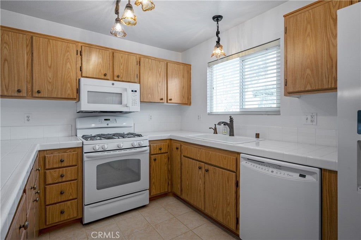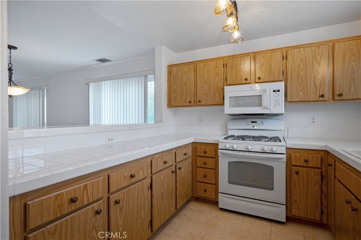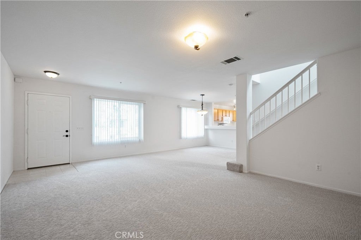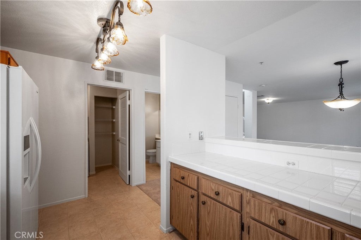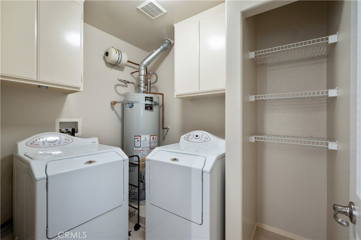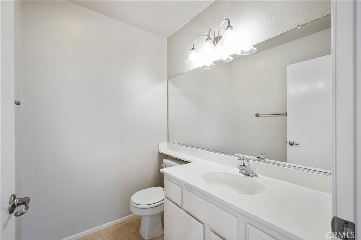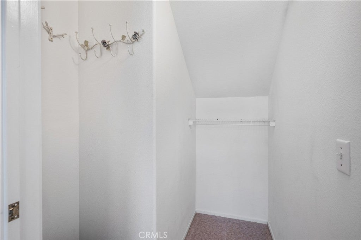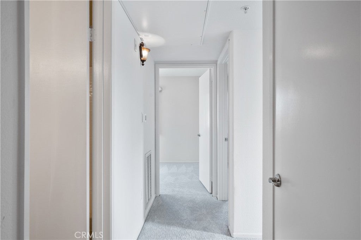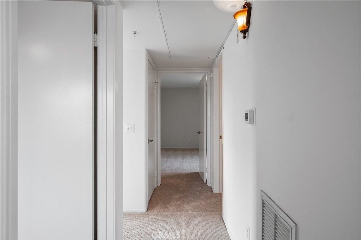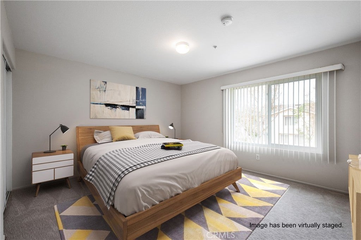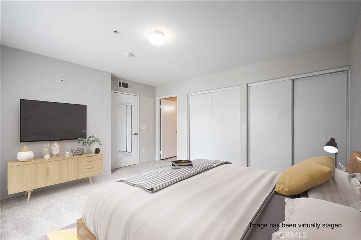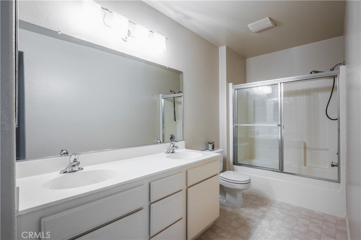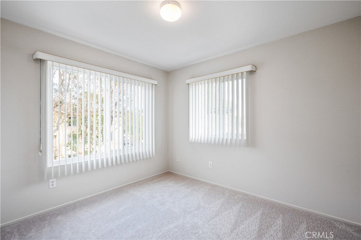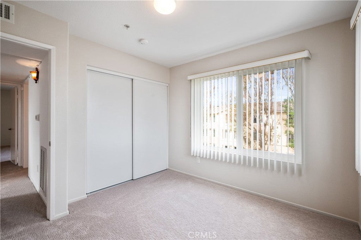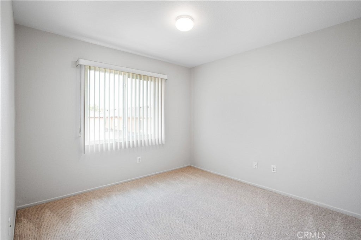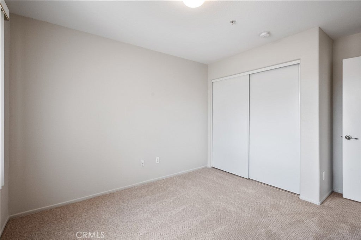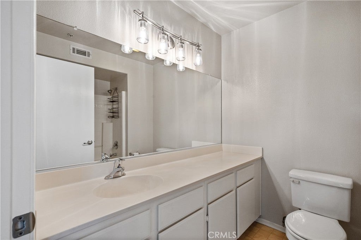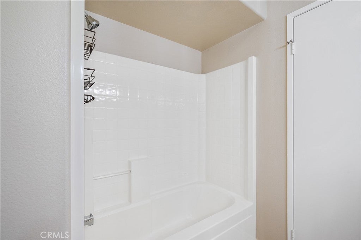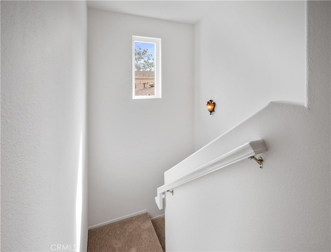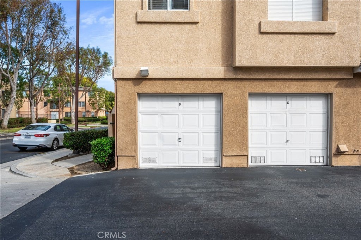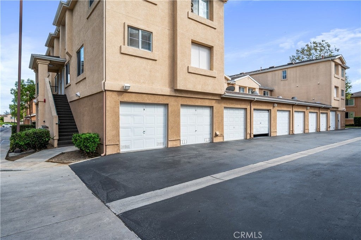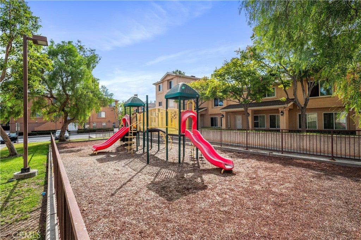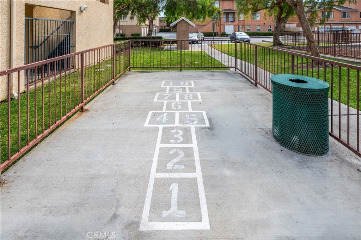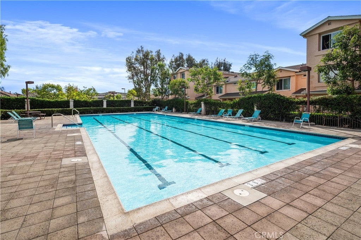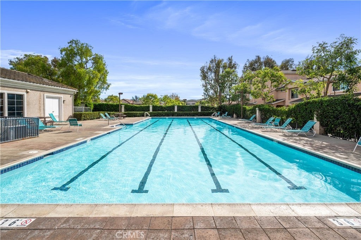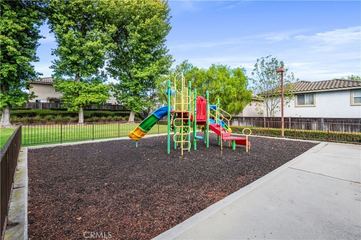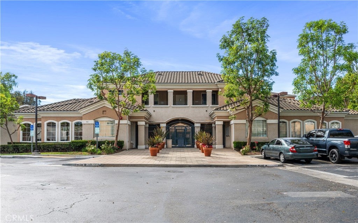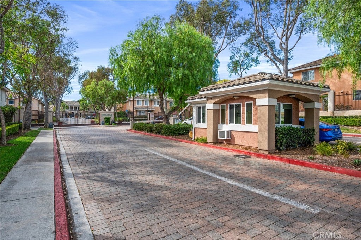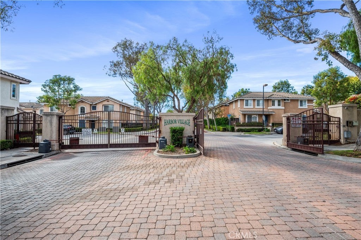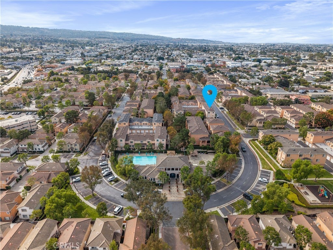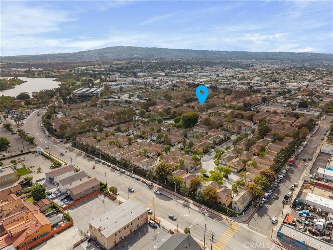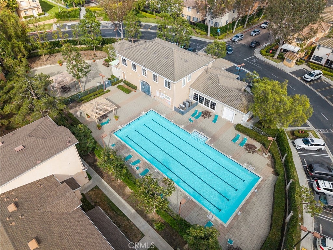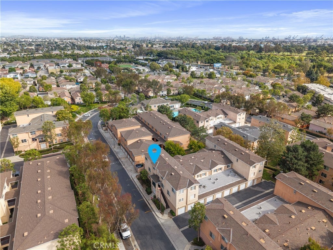- 3 Beds
- 3 Baths
- 1,434 Sqft
- 24 DOM
1008 Harbor Heights Drive # B
Welcome to 1008 Harbor Heights Dr, Unit B — a bright and inviting townhome inside the desirable gated community of Harbor Village. This charming second-floor unit offers 3 bedrooms and 2.5 bathrooms, thoughtfully designed for comfort and everyday living. Step inside to an open-concept main level with a bright and spacious living room and a dining area. The kitchen shines with a new stove and microwave and features like-new dishwasher and fridge, plus a breakfast counter that’s perfect for casual meals or your morning coffee. You’ll love the convenience of an in-unit laundry room with storage and a washer and dryer included, as well as a guest bath room on the main level. Upstairs, the master suite features a large private bathroom and generous closet space. Two additional bedrooms share a hallway bathroom — making the layout ideal for families, guests, or a home office. Throughout the well maintained home, you’ll notice new carpeting and paint, along with window coverings and new dual-pane windows. With the new water heater, updated furnace and new faucet valves throughout a true turn-key home is offered. Enjoy the benefit of a private 2-car tandem garage, providing secure parking and additional storage space. This well-maintained community with trees and green areas is conveniently located near shopping, dining, schools, and major freeways. The wonderful amenities include multiple playgrounds, two pools, a fitness center, BBQ area, sports courts, and a clubhouse. Everything you need is right at your doorstep — and just moments from freeway access, hospitals, golf course, and Ken Malloy Harbor Regional Park. Don’t miss your chance to make this spacious and comfortable Harbor City home your own!
Essential Information
- MLS® #SB25239636
- Price$675,000
- Bedrooms3
- Bathrooms3.00
- Full Baths2
- Half Baths1
- Square Footage1,434
- Acres0.00
- Year Built1998
- TypeResidential
- Sub-TypeCondominium
- StatusActive
Community Information
- Address1008 Harbor Heights Drive # B
- Area124 - Harbor City
- CityHarbor City
- CountyLos Angeles
- Zip Code90710
Amenities
- Parking Spaces2
- ParkingGarage, Guest, Gated, Tandem
- # of Garages2
- GaragesGarage, Guest, Gated, Tandem
- ViewNeighborhood
- Has PoolYes
- PoolAssociation
Amenities
Clubhouse, Controlled Access, Sport Court, Fitness Center, Maintenance Grounds, Insurance, Barbecue, Playground, Pool, Pets Allowed, Security, Trash
Utilities
Electricity Connected, Natural Gas Connected, Sewer Connected, Water Connected
Interior
- InteriorCarpet, Tile, Vinyl
- HeatingCentral
- CoolingNone
- FireplacesNone
- # of Stories2
- StoriesTwo
Interior Features
Breakfast Bar, Built-in Features, Separate/Formal Dining Room, Pantry, All Bedrooms Up, Primary Suite
Appliances
Gas Range, Microwave, Refrigerator, Washer
Exterior
- ExteriorStucco
- WindowsDouble Pane Windows
- ConstructionStucco
School Information
- DistrictLos Angeles Unified
Additional Information
- Date ListedOctober 14th, 2025
- Days on Market24
- ZoningLAR3
- HOA Fees279.52
- HOA Fees Freq.Monthly
Listing Details
- AgentPoul Erik Norgaard
- OfficeCompass
Poul Erik Norgaard, Compass.
Based on information from California Regional Multiple Listing Service, Inc. as of November 8th, 2025 at 1:40pm PST. This information is for your personal, non-commercial use and may not be used for any purpose other than to identify prospective properties you may be interested in purchasing. Display of MLS data is usually deemed reliable but is NOT guaranteed accurate by the MLS. Buyers are responsible for verifying the accuracy of all information and should investigate the data themselves or retain appropriate professionals. Information from sources other than the Listing Agent may have been included in the MLS data. Unless otherwise specified in writing, Broker/Agent has not and will not verify any information obtained from other sources. The Broker/Agent providing the information contained herein may or may not have been the Listing and/or Selling Agent.



