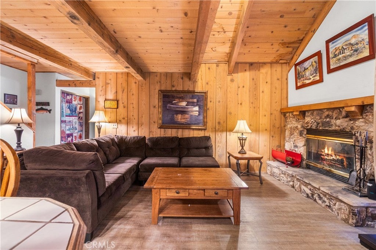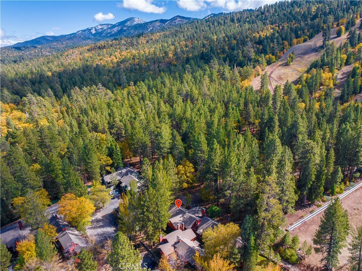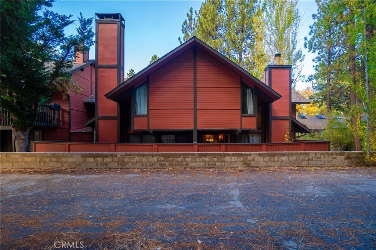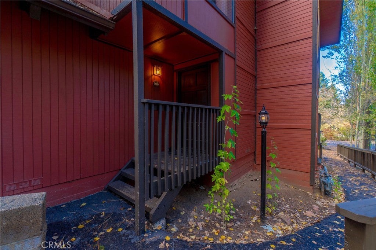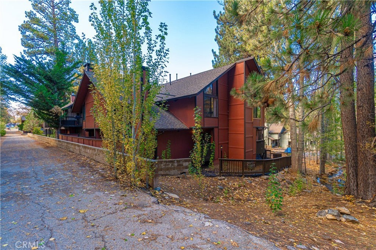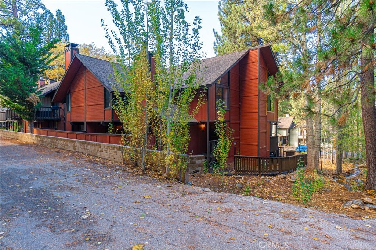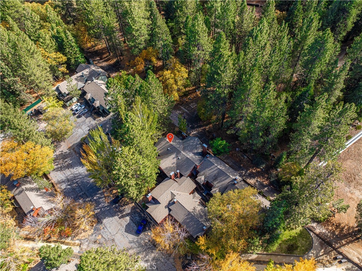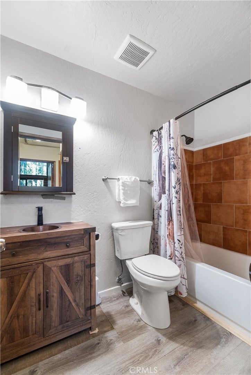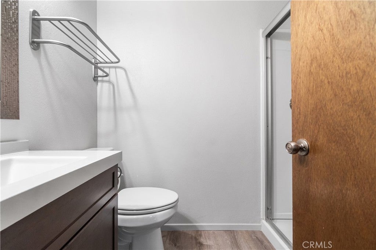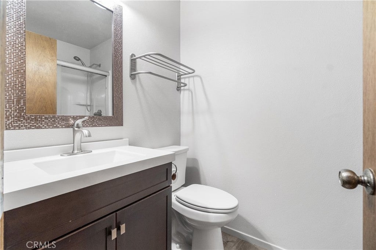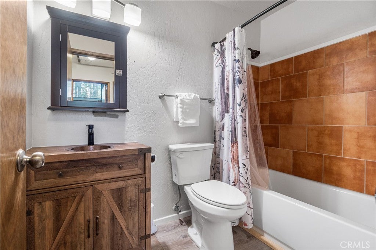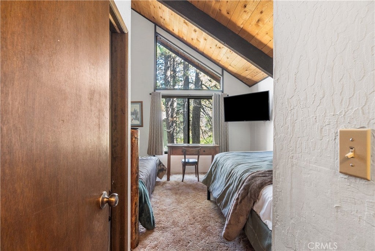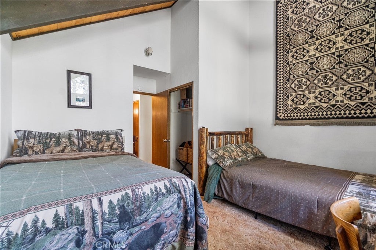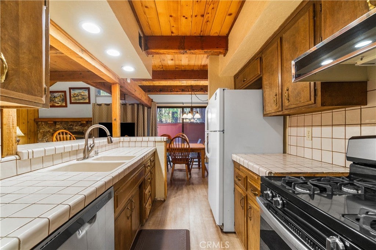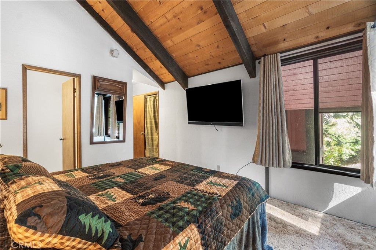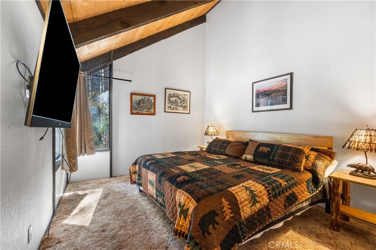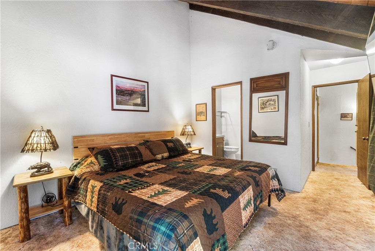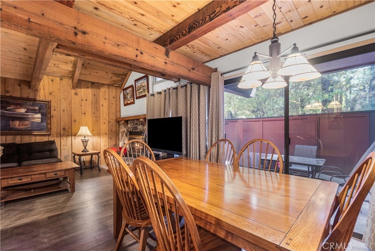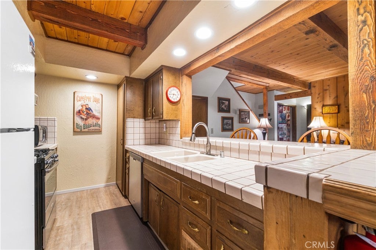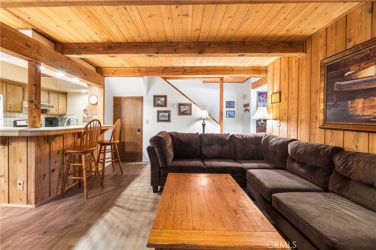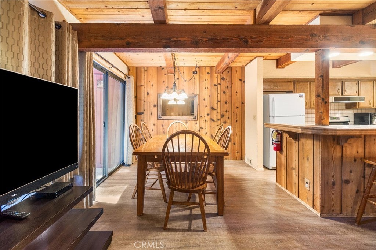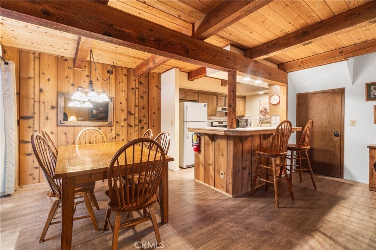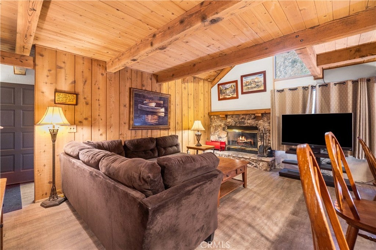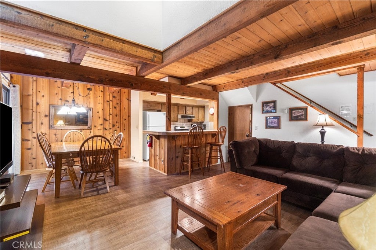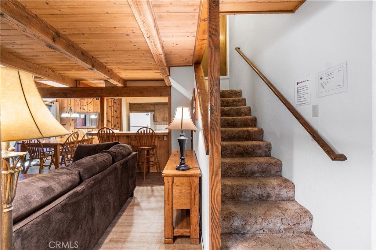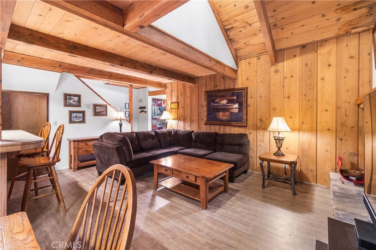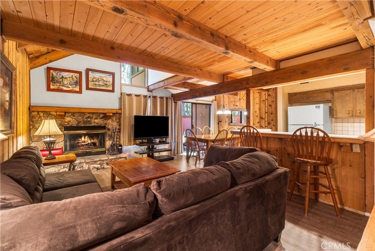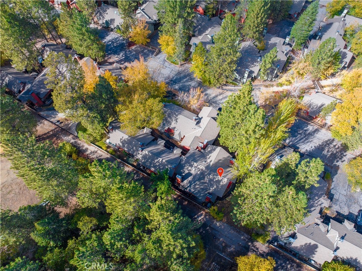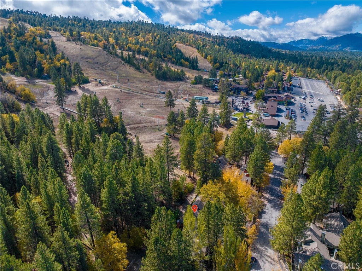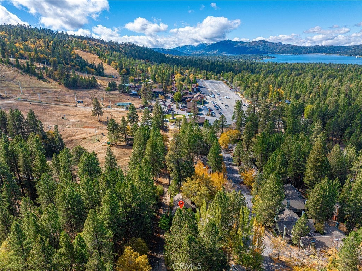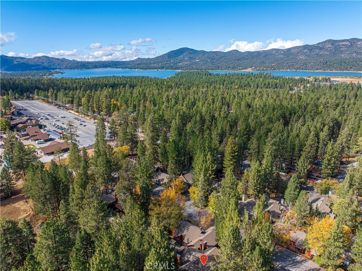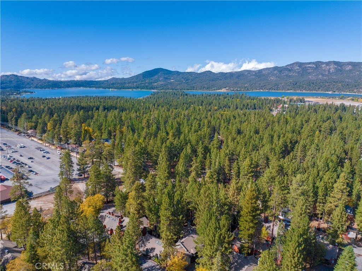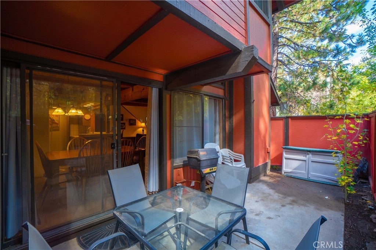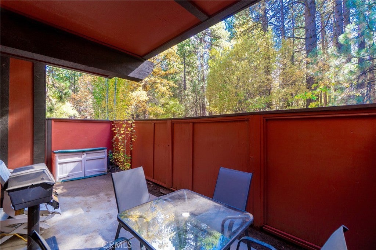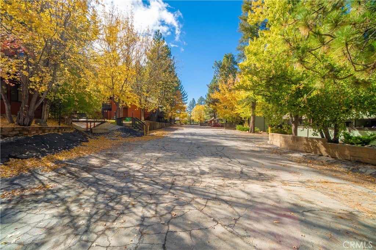- 2 Beds
- 2 Baths
- 1,053 Sqft
- 15 DOM
41935 Switzerland # 104
Charming 2-Bedroom Cabin with Summit Ski Resort Views! Welcome to your perfect mountain getaway! This cozy 2-bedroom, 2-bathroom cabin in beautiful Big Bear offers classic alpine charm with modern comfort. Nestled in a peaceful neighborhood, this two-story home boasts spacious carpeted bedrooms upstairs, providing a warm and inviting retreat after a day on the slopes. Downstairs, you’ll find a welcoming living area with durable vinyl flooring, perfect for relaxing or entertaining guests. The open layout flows seamlessly into the kitchen and dining area, making everyday living and hosting a breeze. Step outside to the private patio area, ideal for morning coffee or evening stargazing—with beautiful views of Summit Ski Resort right from your own backyard! Whether you're looking for a weekend escape, a rental investment, or a full-time residence, this cabin has everything you need to enjoy the best of Big Bear living. Just minutes from skiing, hiking trails, the lake, and the village.
Essential Information
- MLS® #SB25243441
- Price$475,000
- Bedrooms2
- Bathrooms2.00
- Full Baths2
- Square Footage1,053
- Acres0.00
- Year Built1971
- TypeResidential
- Sub-TypeTownhouse
- StyleMid-Century Modern
- StatusActive
Community Information
- Address41935 Switzerland # 104
- Area289 - Big Bear Area
- CityBig Bear Lake
- CountySan Bernardino
- Zip Code92315
Amenities
- AmenitiesTrash, Cable TV, Water
- ViewTrees/Woods
- PoolNone
Utilities
Cable Available, Cable Connected, Sewer Available, Water Available, Water Connected
Interior
- InteriorWood
- HeatingCentral
- CoolingNone
- FireplaceYes
- FireplacesFamily Room
- # of Stories2
- StoriesTwo
Interior Features
Built-in Features, Ceiling Fan(s), Furnished, High Ceilings, Open Floorplan, Pantry, Storage, All Bedrooms Up, Tile Counters, Wood Product Walls
Appliances
Convection Oven, SixBurnerStove
School Information
- DistrictBear Valley Unified
Additional Information
- Date ListedOctober 18th, 2025
- Days on Market15
- HOA Fees325
- HOA Fees Freq.Monthly
Listing Details
- AgentRachel Macias
- OfficeLuxury Collective
Rachel Macias, Luxury Collective.
Based on information from California Regional Multiple Listing Service, Inc. as of November 4th, 2025 at 8:30pm PST. This information is for your personal, non-commercial use and may not be used for any purpose other than to identify prospective properties you may be interested in purchasing. Display of MLS data is usually deemed reliable but is NOT guaranteed accurate by the MLS. Buyers are responsible for verifying the accuracy of all information and should investigate the data themselves or retain appropriate professionals. Information from sources other than the Listing Agent may have been included in the MLS data. Unless otherwise specified in writing, Broker/Agent has not and will not verify any information obtained from other sources. The Broker/Agent providing the information contained herein may or may not have been the Listing and/or Selling Agent.



