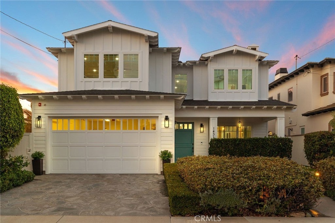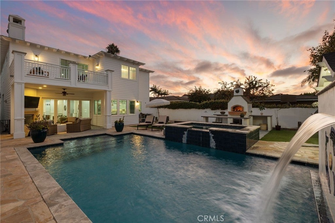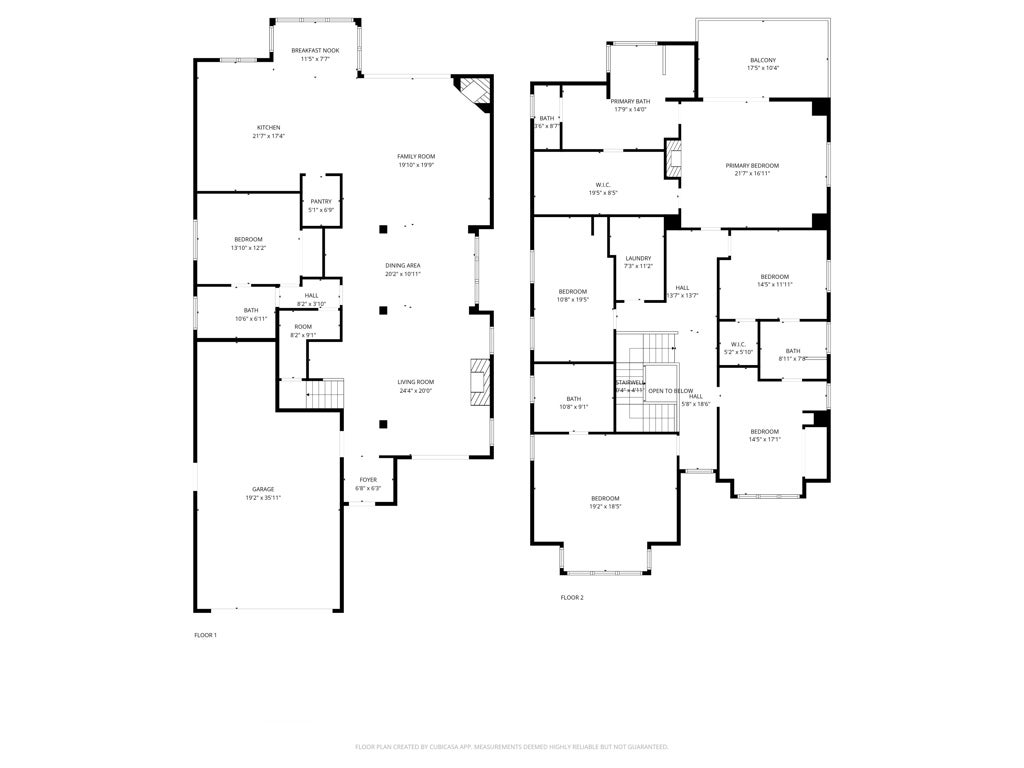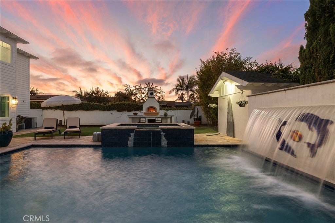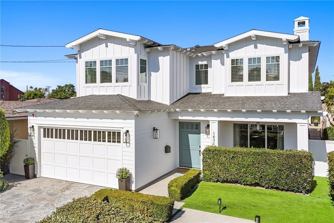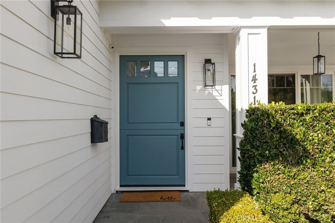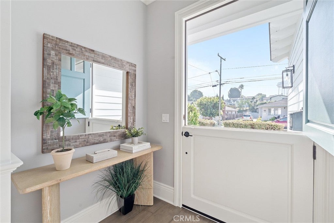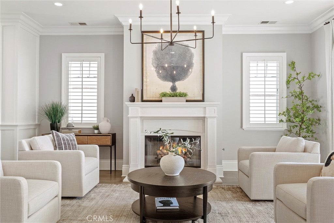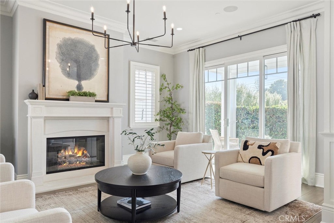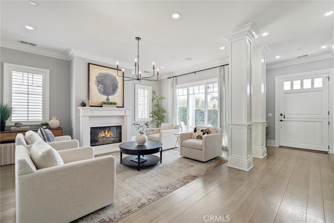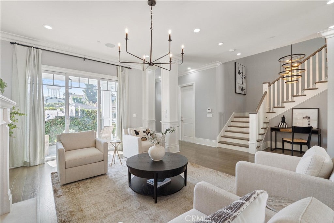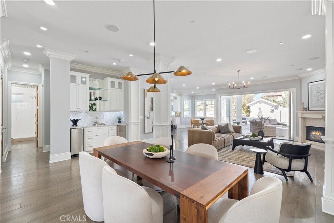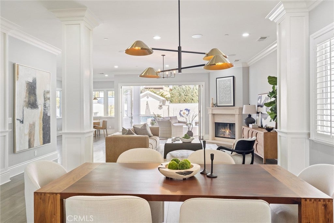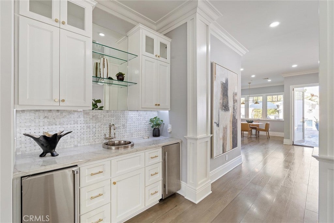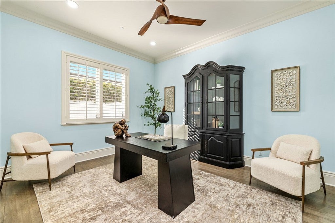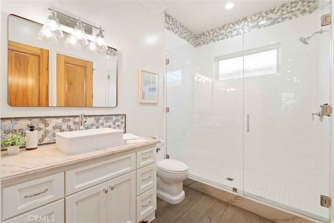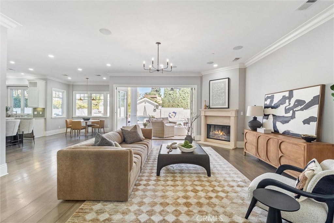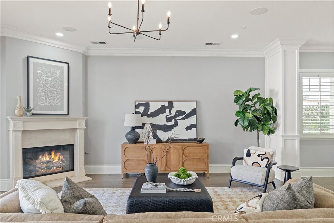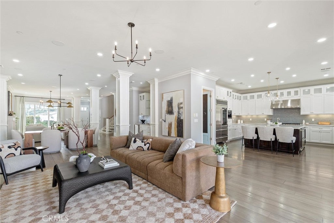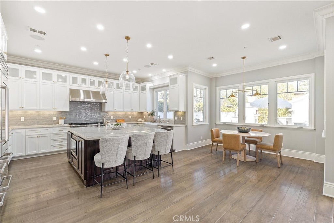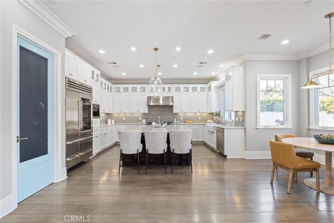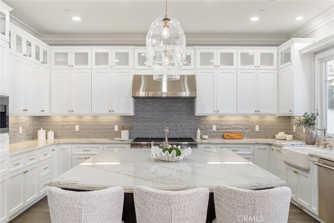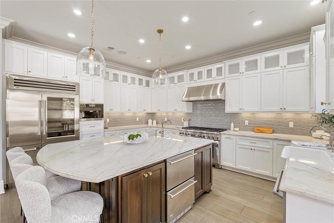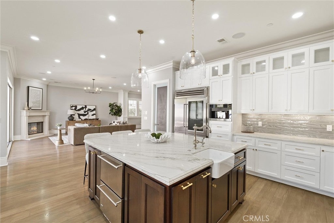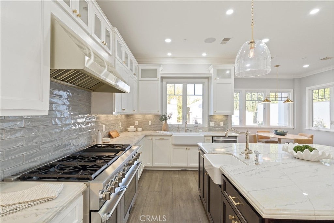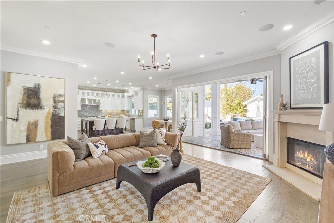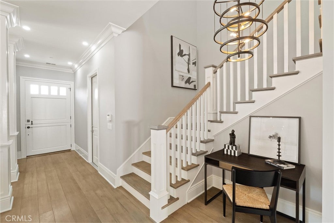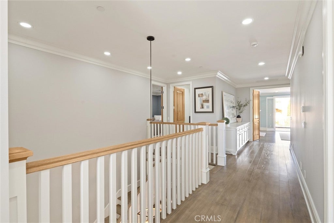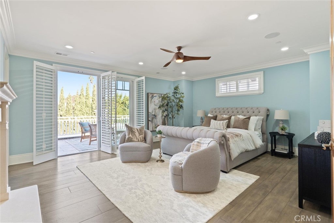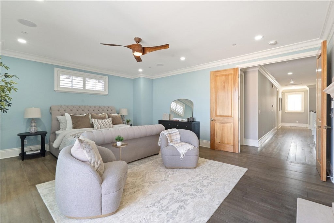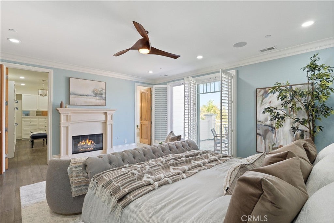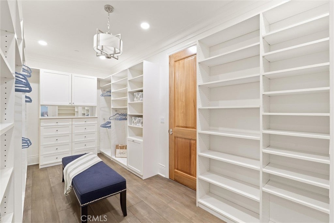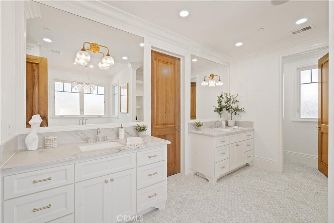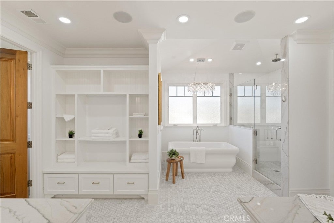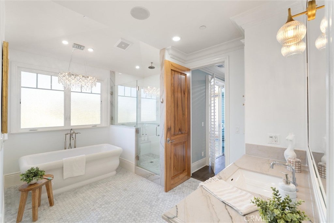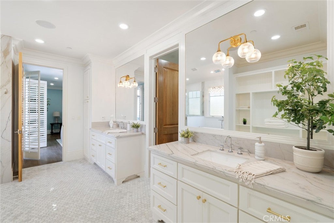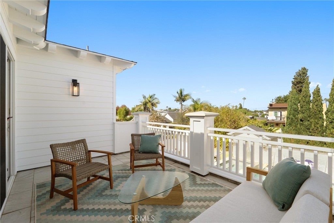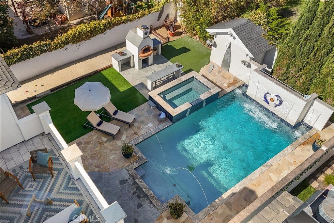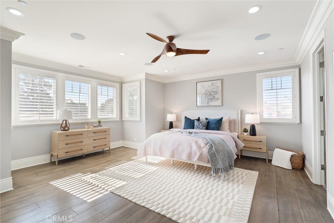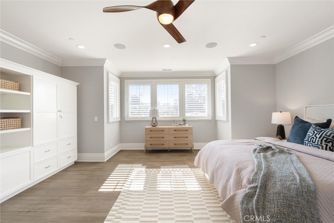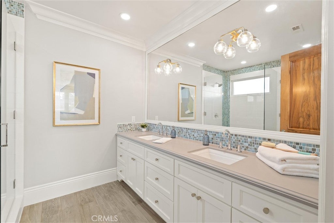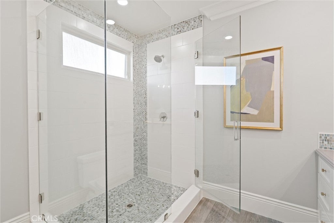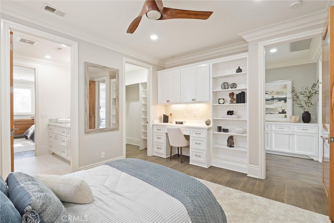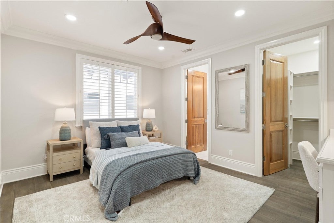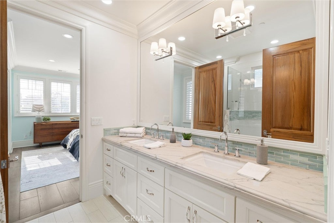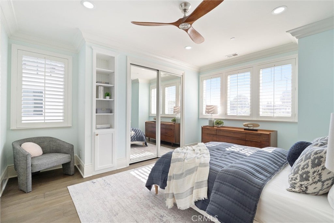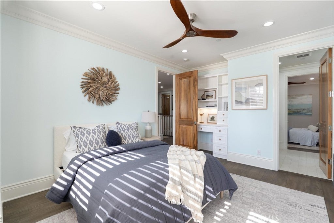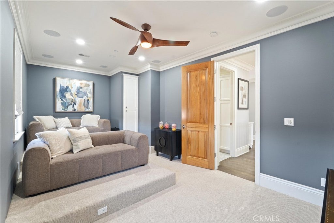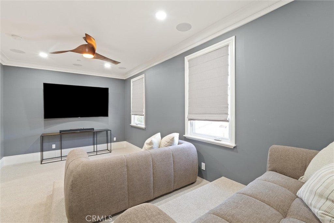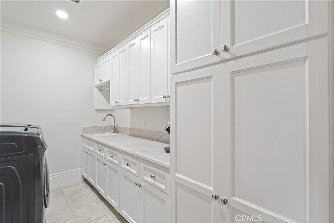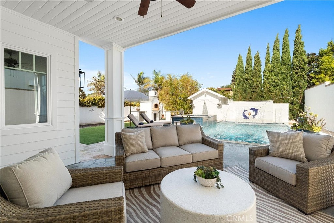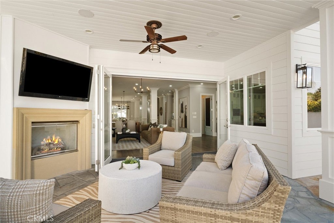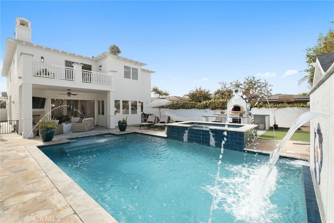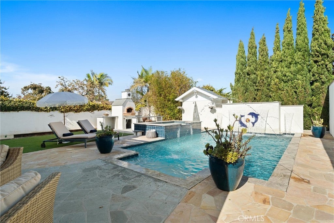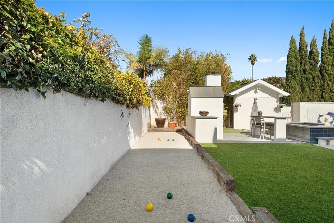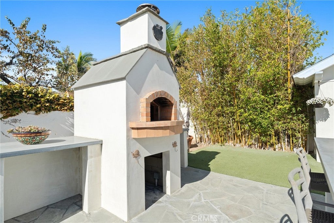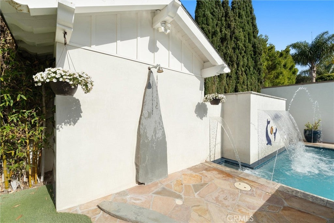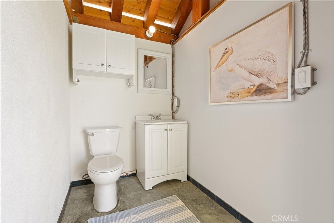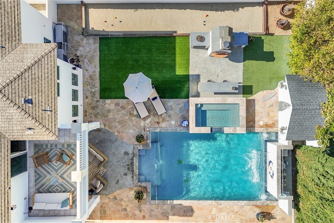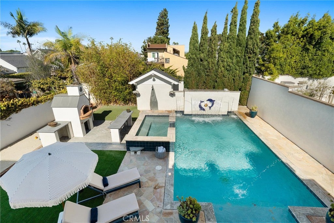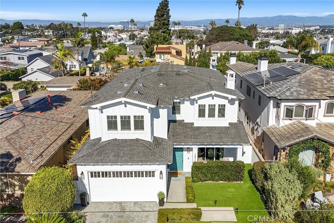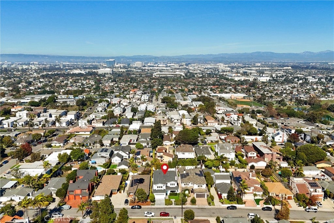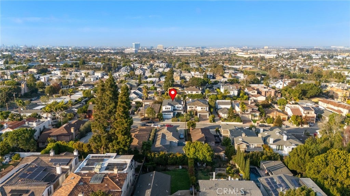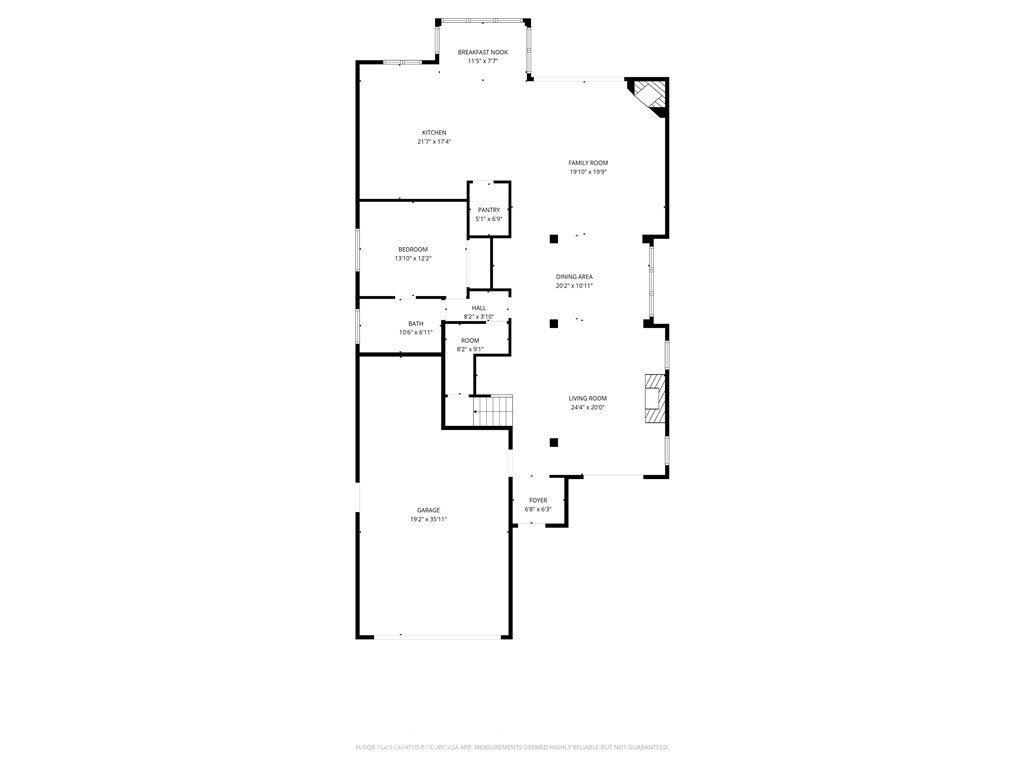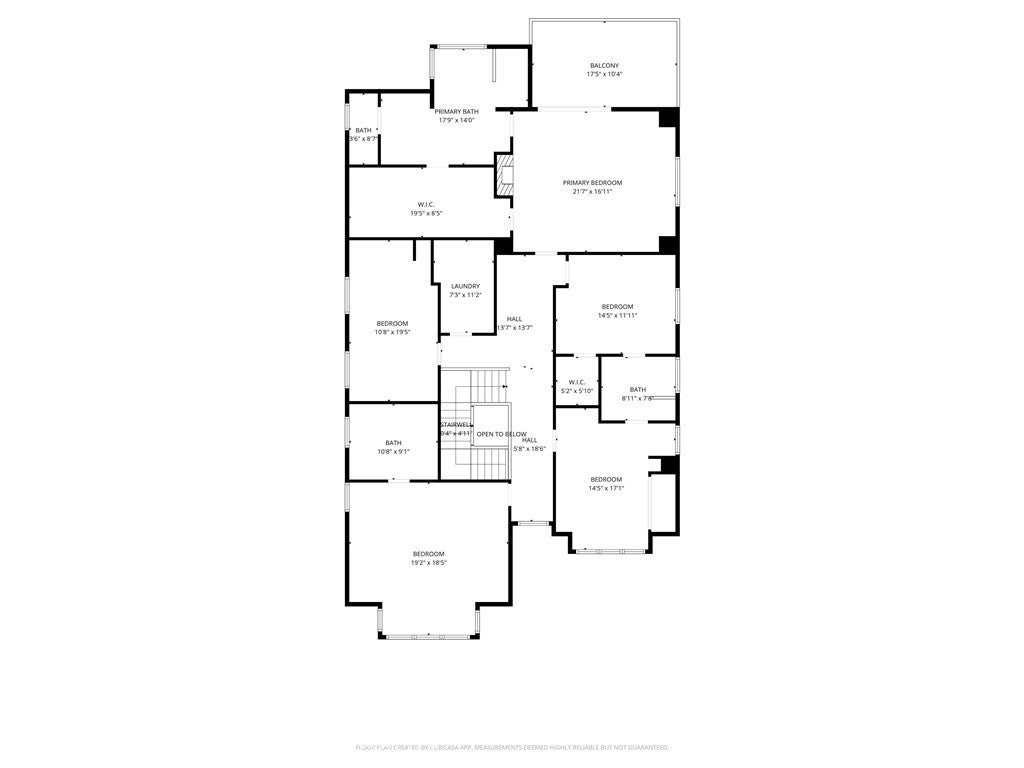- 5 Beds
- 5 Baths
- 4,431 Sqft
- .17 Acres
1431 10th Street
Discover a rare opportunity for refined living in this newly updated Manhattan Beach custom residence, thoughtfully refreshed with an interior designer's touch. Located on a desirable street, this home masterfully blends coastal elegance and functional design with its sophisticated interiors and a magnificent outdoor space. The property features 5 bedrooms and 4 beautifully appointed bathrooms in 4,431 sf of living space. Rich French oak floors and tasteful crown molding flow throughout, creating an atmosphere of warmth and timeless elegance. Modern amenities like an integrated sound system, outdoor security cameras, central vaccum system, a dedicated theater room, and a convenient laundry room, and a three-car garage enhance daily living. The stunning Chef's kitchen, designed for discerning tastes is appointed with high-end appliances such as a Sub-Zero fridge, a professional-grade six-burner Thermador stove, an integrated Miele espresso maker, a Villeroy & Boch prep sink, complemented by an expansive quartzite island, abundant counterspace, and a generous walk-in pantry. The property’s true highlight is the expansive, sun-drenched backyard—a rare Manhattan Beach feature. Surrounded by mature trees for privacy, this space is a resort-style paradise centered around a stunning heated pool and spa with a fun waterfall feature, outdoor shower, designated bathroom, bocce court, pizza oven, a spacious green area, and a comfortable seating space with a fireplace and TV. This property offers an unparalleled retreat from the daily hustle. It is a quiet, private legacy property where every detail has been thoughtfully considered to deliver the quintessential Manhattan Beach experience.
Essential Information
- MLS® #SB25253992
- Price$5,595,000
- Bedrooms5
- Bathrooms5.00
- Full Baths4
- Half Baths1
- Square Footage4,431
- Acres0.17
- Year Built2015
- TypeResidential
- Sub-TypeSingle Family Residence
- StyleCape Cod
- StatusActive Under Contract
Community Information
- Address1431 10th Street
- Area147 - Manhattan Bch Mira Costa
- CityManhattan Beach
- CountyLos Angeles
- Zip Code90266
Amenities
- Parking Spaces3
- ParkingDirect Access, Garage
- # of Garages3
- GaragesDirect Access, Garage
- ViewPool
- Has PoolYes
Utilities
Electricity Connected, Sewer Connected, Water Available, Natural Gas Available
Pool
Heated, Private, Salt Water, See Remarks, Waterfall
Interior
- InteriorCarpet, Wood
- HeatingCentral, Fireplace(s)
- FireplaceYes
- # of Stories2
- StoriesTwo
Interior Features
Wet Bar, Balcony, Breakfast Area, Ceiling Fan(s), Crown Molding, Separate/Formal Dining Room, Pantry, Recessed Lighting, Bedroom on Main Level, Primary Suite, Walk-In Pantry, Walk-In Closet(s), Built-in Features, Central Vacuum, Jack and Jill Bath, Quartz Counters, Smart Home, Tandem, Wine Cellar, Wired for Sound
Appliances
SixBurnerStove, Built-In Range, Dishwasher, Gas Cooktop, Disposal, Microwave, Refrigerator, Range Hood, Water Heater, Free-Standing Range, Ice Maker
Cooling
Central Air, High Efficiency, Zoned
Fireplaces
Family Room, Gas, Living Room, Primary Bedroom, Outside
Exterior
- ExteriorCopper Plumbing
- WindowsShutters, Blinds, Drapes
- ConstructionCopper Plumbing
Lot Description
ZeroToOneUnitAcre, Landscaped, Sprinkler System
School Information
- DistrictManhattan Unified
- HighMira Costa
Additional Information
- Date ListedOctober 15th, 2025
- Days on Market47
Listing Details
- AgentSoo Eum
- OfficeKeller Williams Palos Verdes
Price Change History for 1431 10th Street, Manhattan Beach, (MLS® #SB25253992)
| Date | Details | Change |
|---|---|---|
| Status Changed from Active to Active Under Contract | – |
Soo Eum, Keller Williams Palos Verdes.
Based on information from California Regional Multiple Listing Service, Inc. as of January 16th, 2026 at 8:26pm PST. This information is for your personal, non-commercial use and may not be used for any purpose other than to identify prospective properties you may be interested in purchasing. Display of MLS data is usually deemed reliable but is NOT guaranteed accurate by the MLS. Buyers are responsible for verifying the accuracy of all information and should investigate the data themselves or retain appropriate professionals. Information from sources other than the Listing Agent may have been included in the MLS data. Unless otherwise specified in writing, Broker/Agent has not and will not verify any information obtained from other sources. The Broker/Agent providing the information contained herein may or may not have been the Listing and/or Selling Agent.



