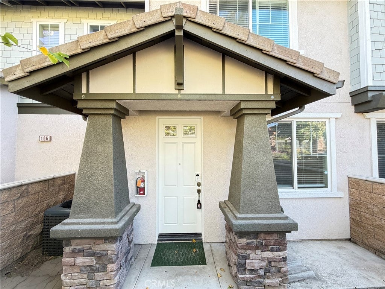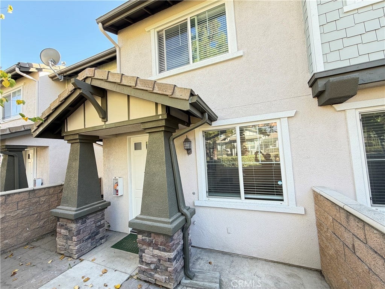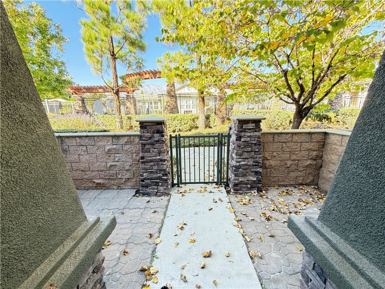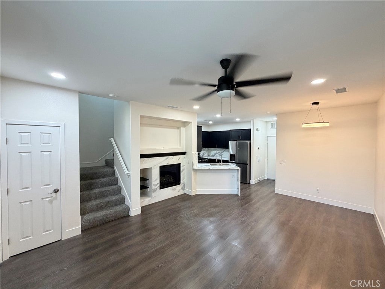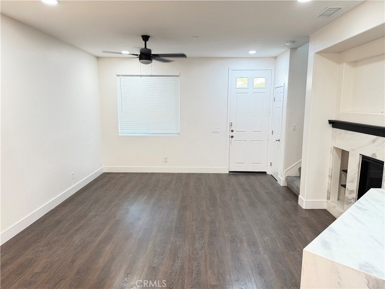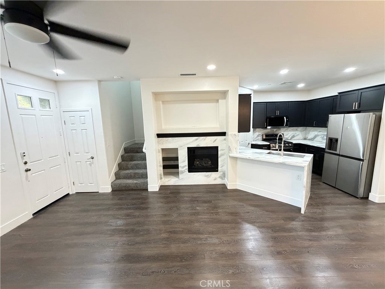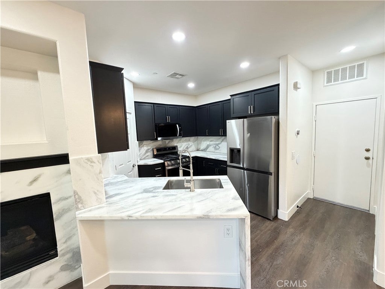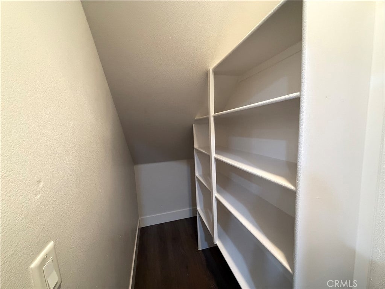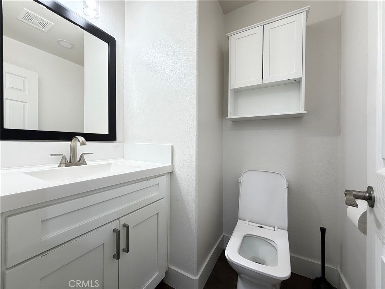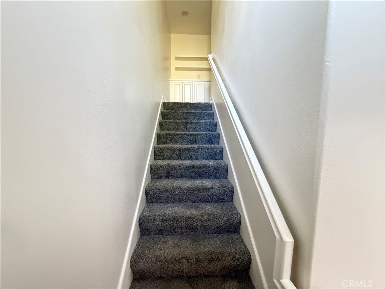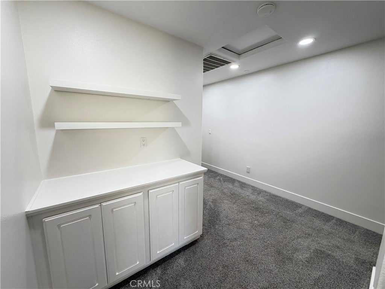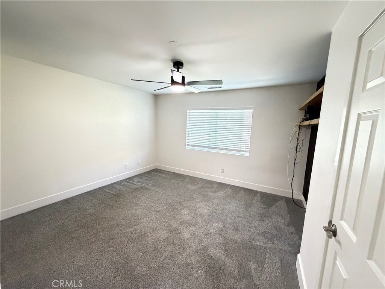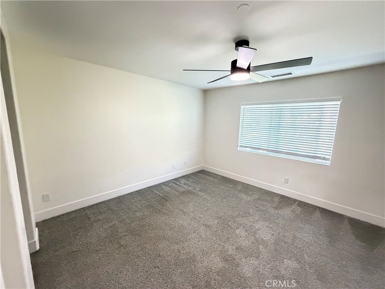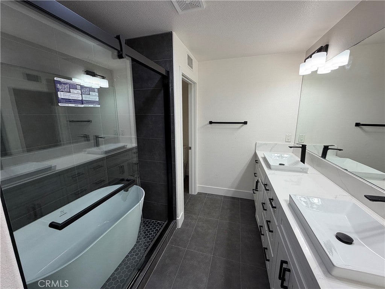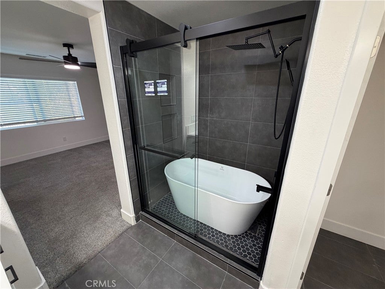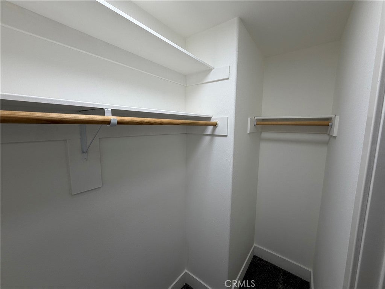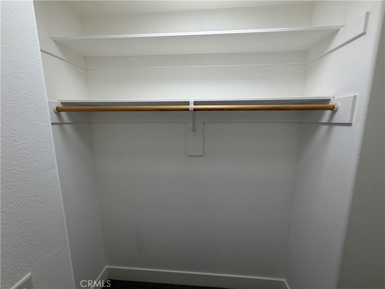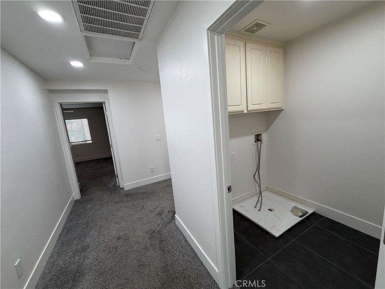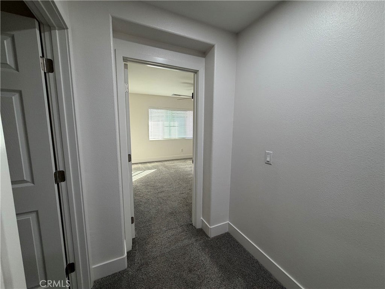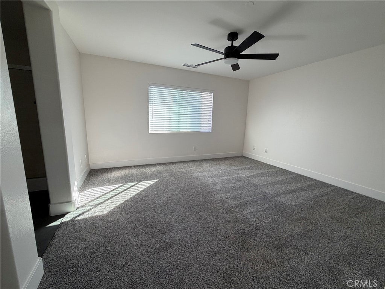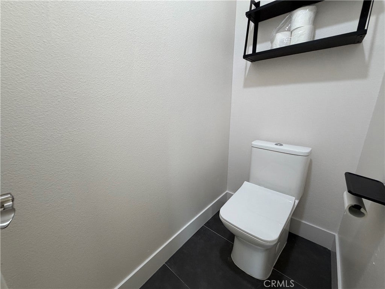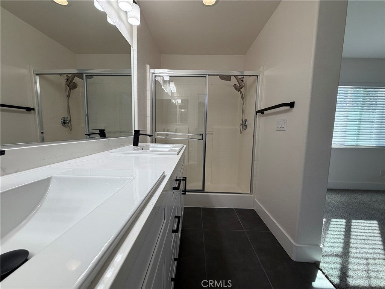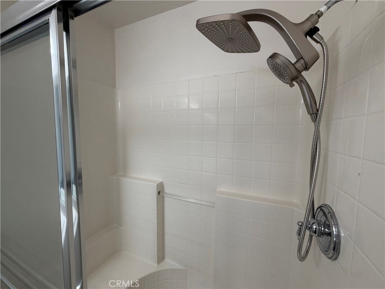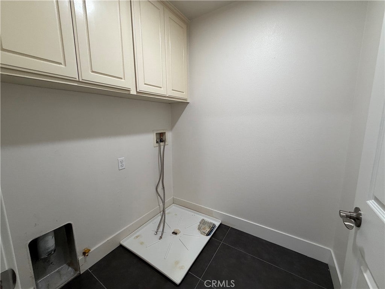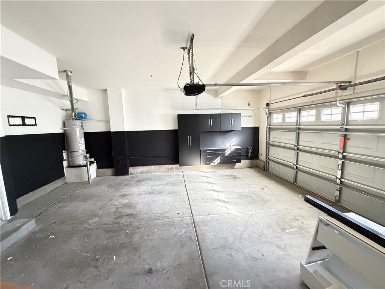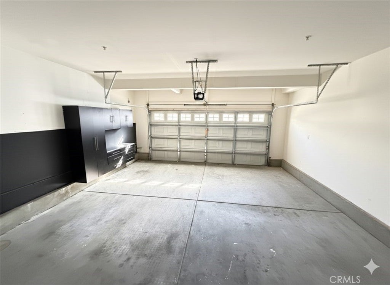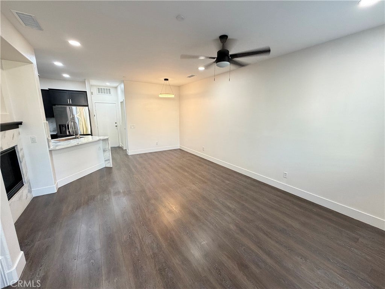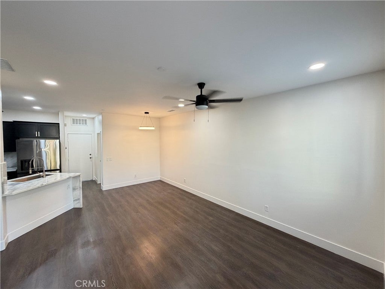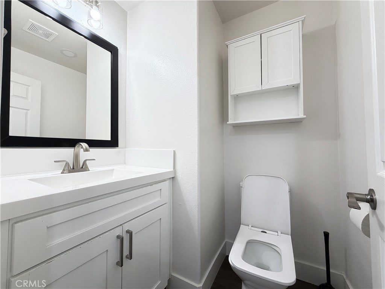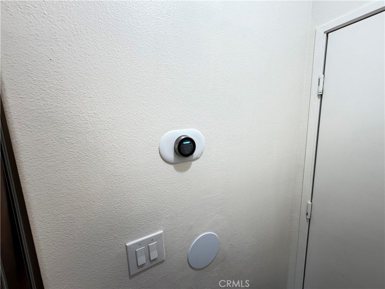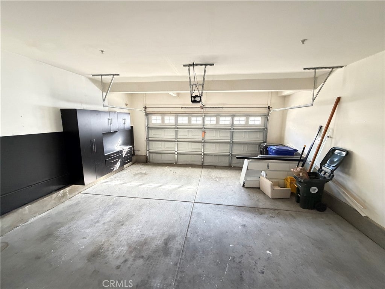- 2 Beds
- 3 Baths
- 1,365 Sqft
- .03 Acres
9494 Jack Rabbit
Welcome Home to Main Street Living Experience modern comfort in this beautifully maintained two-bedroom, three-bath townhouse-style condo located in the highly sought-after gated community of Main Street in Rancho Cucamonga. Built in 2006, this residence offers approximately 1,365 square feet of bright, open living space designed for both relaxation and functionality. Interior Highlights Two spacious master suites upstairs, each featuring its own full bathroom and generous closet space Convenient downstairs powder room for guests Open-concept living and dining area with clean Luxury Vinyl Plank flooring and plenty of natural light Well-appointed kitchen with modern appliances, ample cabinetry, and breakfast bar seating Central air conditioning and heating for year-round comfort In-unit washer and dryer hook ups for convenience Exterior & Community Features Attached two-car garage with direct interior access Private patio area perfect for relaxing or entertaining Secure, gated community offering peace of mind No HOA Fees Water service included in rent Easy access to shopping, dining, and major freeways (210 and 10) Additional Details No Pets Located within the Chaffey Joint Union High School District near Central Elementary, Cucamonga Middle, and Alta Loma High School
Essential Information
- MLS® #SB25255474
- Price$3,000
- Bedrooms2
- Bathrooms3.00
- Full Baths2
- Half Baths1
- Square Footage1,365
- Acres0.03
- Year Built2006
- TypeResidential Lease
- Sub-TypeCondominium
- StatusActive
Community Information
- Address9494 Jack Rabbit
- Area688 - Rancho Cucamonga
- CityRancho Cucamonga
- CountySan Bernardino
- Zip Code91730
Amenities
- AmenitiesClubhouse, Pool, Spa/Hot Tub
- UtilitiesTrash Collection
- Parking Spaces2
- ParkingGarage
- # of Garages2
- GaragesGarage
- ViewMountain(s)
- Has PoolYes
- PoolCommunity, Association
Interior
- Interior FeaturesAll Bedrooms Up
- HeatingCentral
- CoolingCentral Air
- FireplaceYes
- FireplacesLiving Room
- # of Stories2
- StoriesTwo
Exterior
Lot Description
Close to Clubhouse, Street Level
School Information
- DistrictChaffey Joint Union High
Additional Information
- Date ListedNovember 6th, 2025
- Days on Market20
Listing Details
- AgentJustin Rayside
Office
Financial Solutions & Real Estate Network
Justin Rayside, Financial Solutions & Real Estate Network.
Based on information from California Regional Multiple Listing Service, Inc. as of November 26th, 2025 at 3:55am PST. This information is for your personal, non-commercial use and may not be used for any purpose other than to identify prospective properties you may be interested in purchasing. Display of MLS data is usually deemed reliable but is NOT guaranteed accurate by the MLS. Buyers are responsible for verifying the accuracy of all information and should investigate the data themselves or retain appropriate professionals. Information from sources other than the Listing Agent may have been included in the MLS data. Unless otherwise specified in writing, Broker/Agent has not and will not verify any information obtained from other sources. The Broker/Agent providing the information contained herein may or may not have been the Listing and/or Selling Agent.



