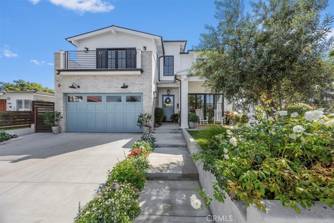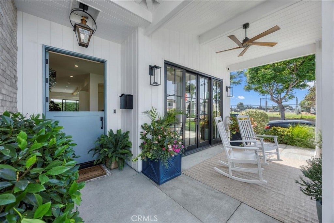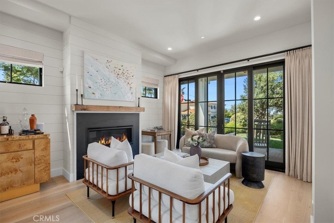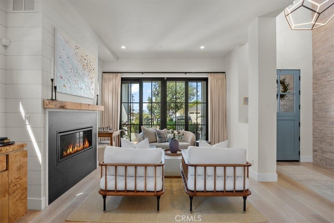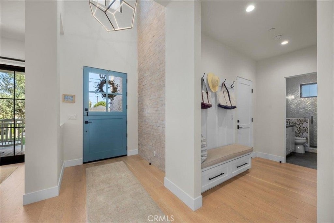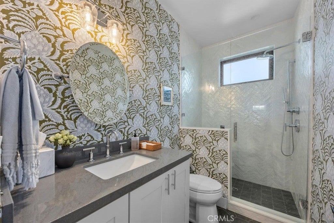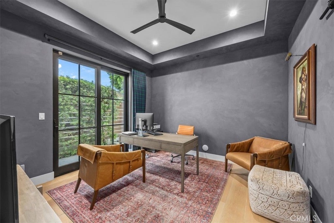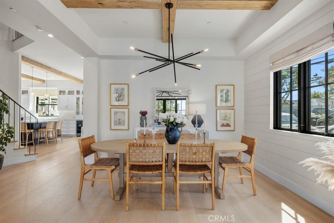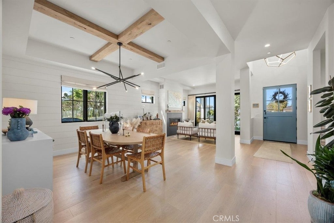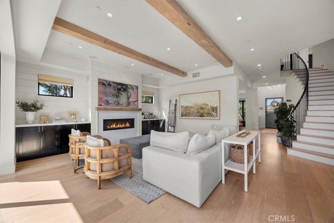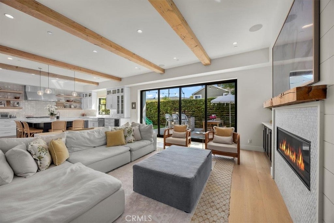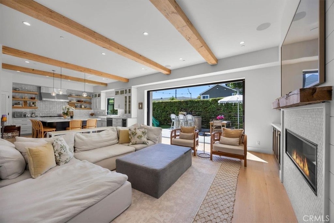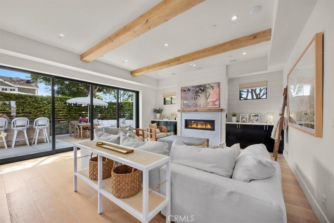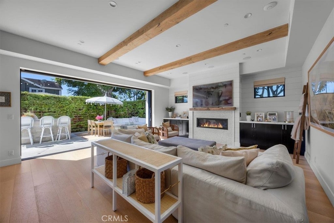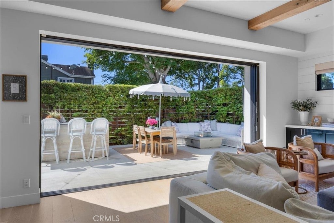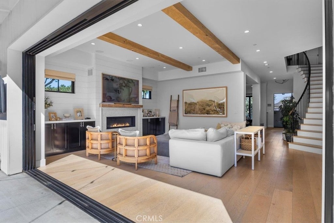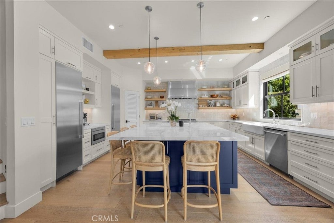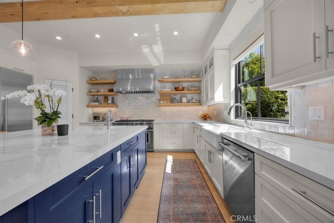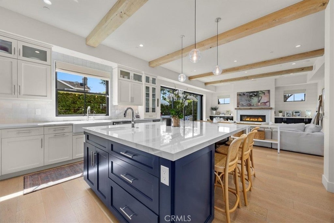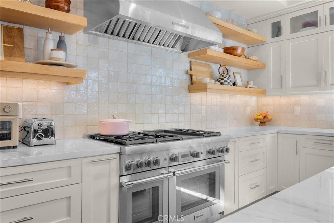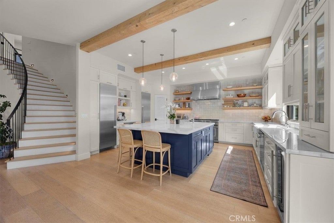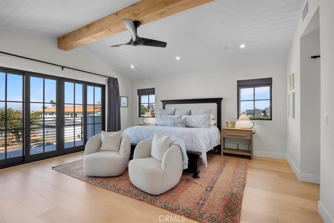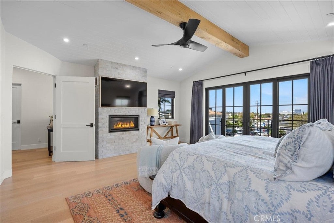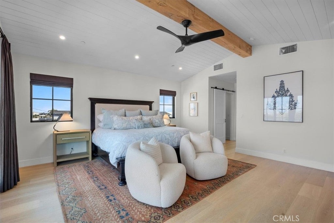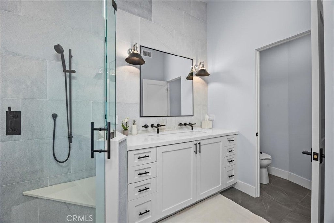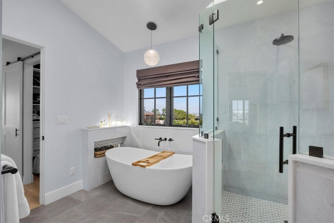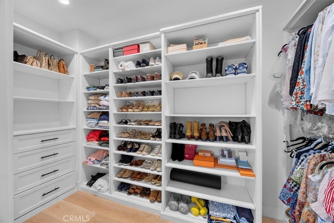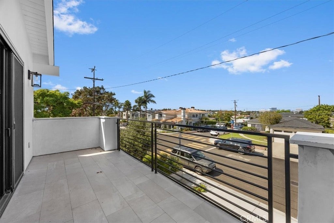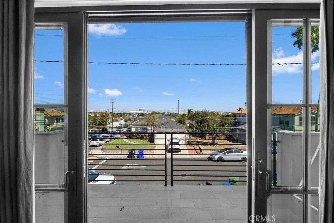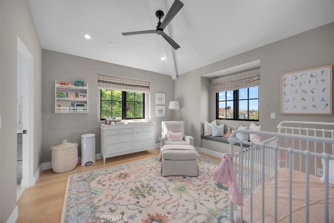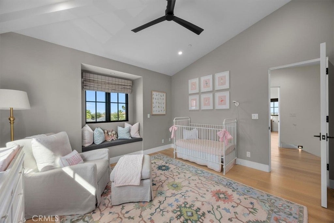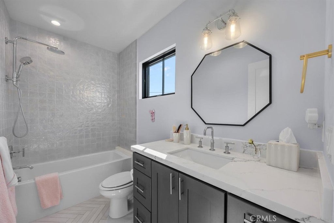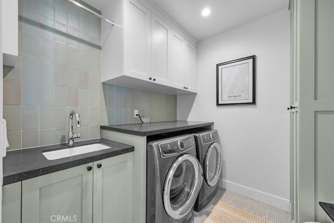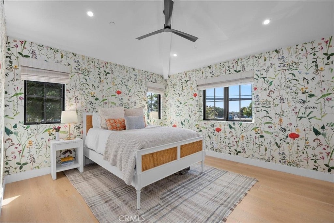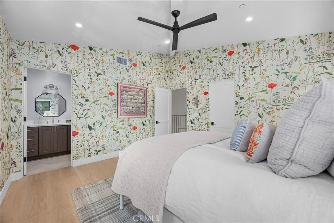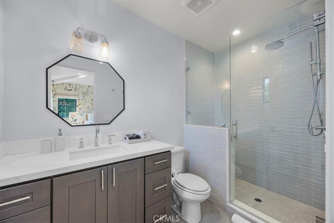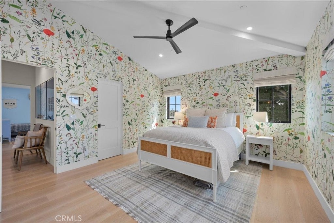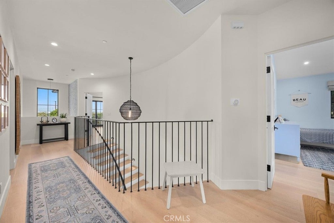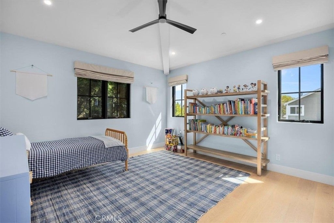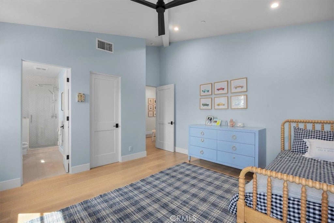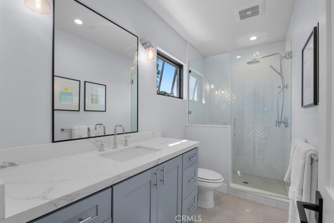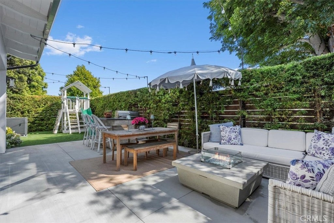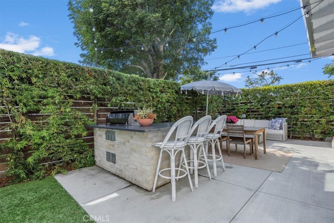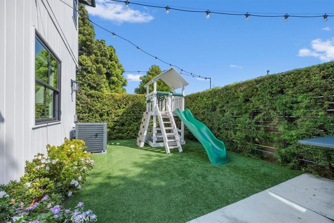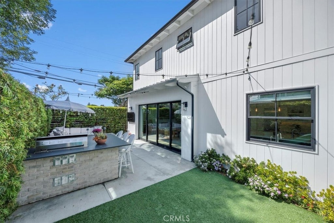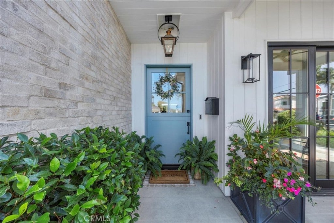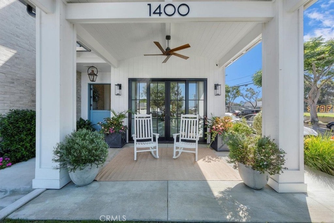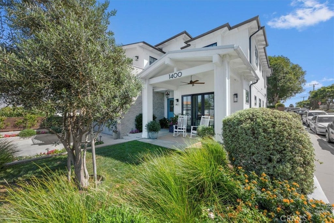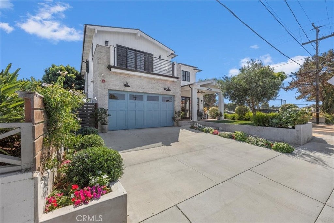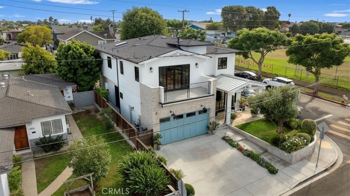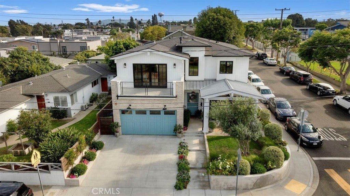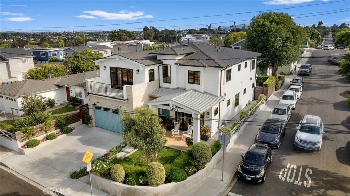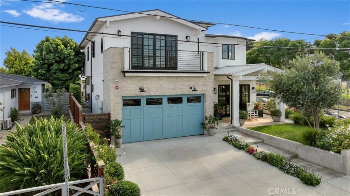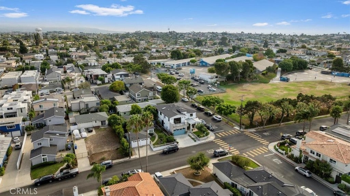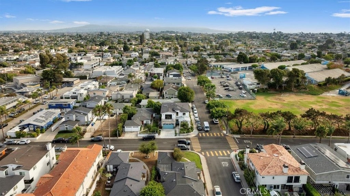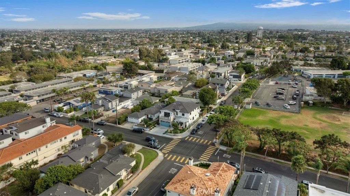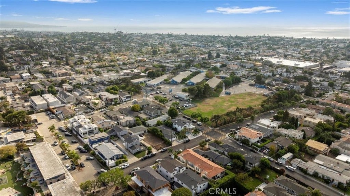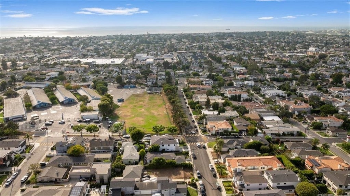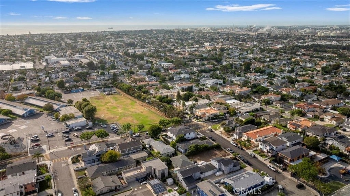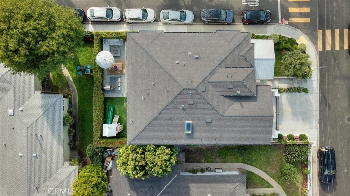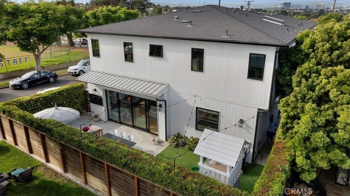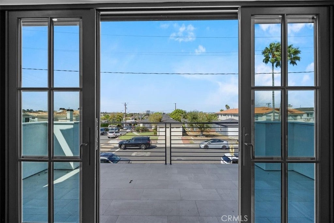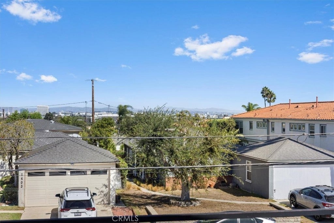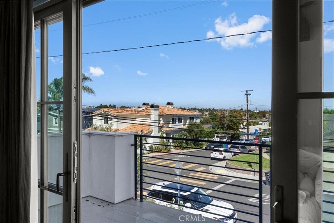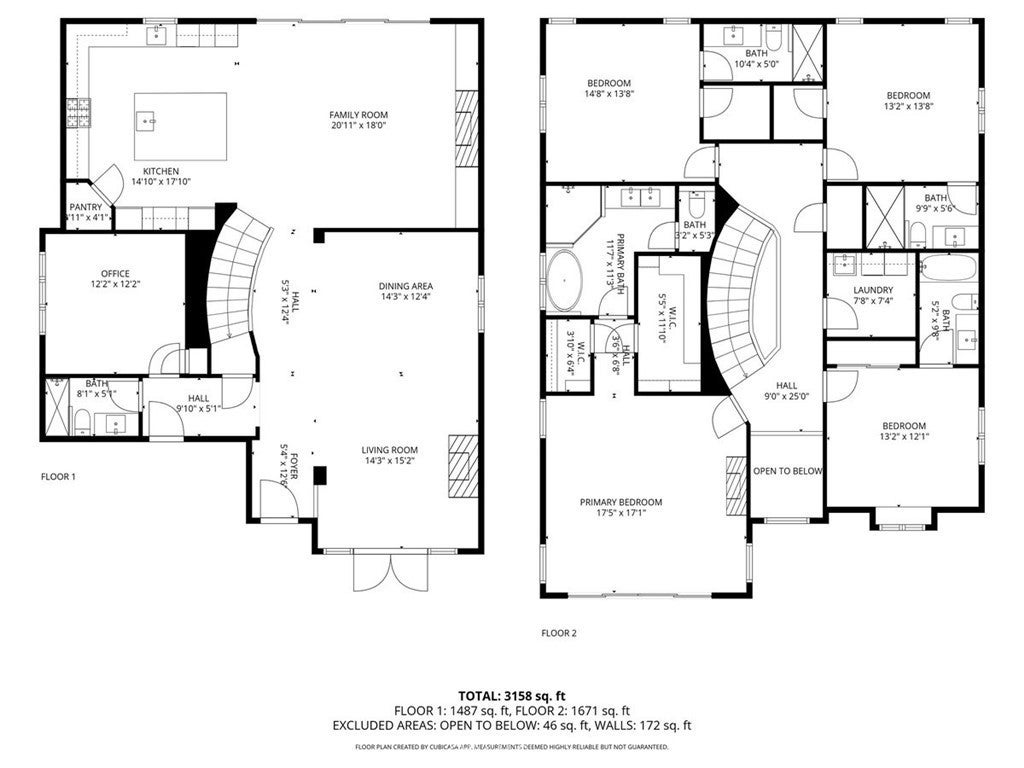- 5 Beds
- 5 Baths
- 3,278 Sqft
- .11 Acres
1400 17th Street
This exceptional five-bedroom, five-bath residence offers a seamless blend of indoor comfort and outdoor sophistication. Designed with timeless craftsmanship and thoughtful detail, the open layout flows effortlessly from welcoming living spaces to a serene backyard retreat. Created in collaboration with a decorator who previously worked closely with Nancy Meyers, the home captures that signature sense of warmth and layered refinement—spaces that feel both timeless and effortlessly livable. The family room features reclaimed wood beam ceilings, custom built-ins, and a striking fireplace, opening through concealed stackable sliders to an inviting outdoor lounge with a built-in BBQ, bar counter, and firepit-ready seating area. The professionally landscaped yard includes eco-conscious turf and a spacious play area—ideal for entertaining or relaxing in style. The chef’s kitchen is both functional and refined, anchored by a generous island with handcrafted cabinetry, floating wood shelving, designer tilework, and stone countertops. A walk-in pantry, beverage bar, and top-tier appliances—including a built-in beverage refrigerator—create an effortless flow between everyday living and entertaining. A light-filled living room with shiplap accents and a cozy fireplace extends to the covered front porch, while a custom built-in mud area and finished two-car garage add convenience. The main-level guest suite offers private outdoor access, perfect for visitors or a dedicated home office. Upstairs, the primary suite is a tranquil retreat with vaulted reclaimed-wood ceilings, a brick fireplace, dual custom closets, and a spa-inspired bath featuring a freestanding tub and walk-in shower. Each additional bedroom includes its own en suite bath and abundant natural light. Refined finishes include wide-plank hardwood floors, curated lighting, 10-foot ceilings, tankless water heater, upstairs laundry, and sustainable landscaping. Ideally located near award-winning schools, Polliwog Park, Manhattan Village, and the beach, this home embodies elevated design and effortless comfort.
Essential Information
- MLS® #SB25258330
- Price$4,399,000
- Bedrooms5
- Bathrooms5.00
- Full Baths3
- Square Footage3,278
- Acres0.11
- Year Built2021
- TypeResidential
- Sub-TypeSingle Family Residence
- StatusActive
Community Information
- Address1400 17th Street
- CityManhattan Beach
- CountyLos Angeles
- Zip Code90266
Area
146 - Manhattan Bch Heights/Lib Vlg
Amenities
- Parking Spaces2
- # of Garages2
- ViewCity Lights, Neighborhood
- PoolNone
Interior
- InteriorWood
- CoolingCentral Air
- FireplaceYes
- # of Stories2
- StoriesTwo
Interior Features
Built-in Features, Balcony, Ceiling Fan(s), Cathedral Ceiling(s), Separate/Formal Dining Room, High Ceilings, In-Law Floorplan, Open Floorplan, Pantry, Stone Counters, Recessed Lighting, Storage, Wired for Data, Bedroom on Main Level, Main Level Primary, Primary Suite, Walk-In Closet(s), Beamed Ceilings, Wired for Sound
Appliances
SixBurnerStove, Built-In Range, Dishwasher, ENERGY STAR Qualified Appliances, Gas Cooktop, Disposal, Gas Oven, Gas Range, Gas Water Heater, Microwave, Refrigerator, Vented Exhaust Fan, Water Heater, ENERGY STAR Qualified Water Heater, Ice Maker, Tankless Water Heater
Heating
Central, Forced Air, Fireplace(s), Natural Gas, High Efficiency
Fireplaces
Family Room, Living Room, Primary Bedroom
Exterior
Lot Description
Back Yard, Corner Lot, Front Yard, Lawn, Landscaped, Near Park, Sprinkler System, Yard, Rectangular Lot
School Information
- DistrictManhattan Unified
- ElementaryMeadows
- MiddleManhattan Beach
- HighMira Costa
Additional Information
- Date ListedNovember 18th, 2025
- Days on Market1
Listing Details
- AgentCharles Fisher
- OfficeEstate Properties
Charles Fisher, Estate Properties.
Based on information from California Regional Multiple Listing Service, Inc. as of November 19th, 2025 at 12:41pm PST. This information is for your personal, non-commercial use and may not be used for any purpose other than to identify prospective properties you may be interested in purchasing. Display of MLS data is usually deemed reliable but is NOT guaranteed accurate by the MLS. Buyers are responsible for verifying the accuracy of all information and should investigate the data themselves or retain appropriate professionals. Information from sources other than the Listing Agent may have been included in the MLS data. Unless otherwise specified in writing, Broker/Agent has not and will not verify any information obtained from other sources. The Broker/Agent providing the information contained herein may or may not have been the Listing and/or Selling Agent.



