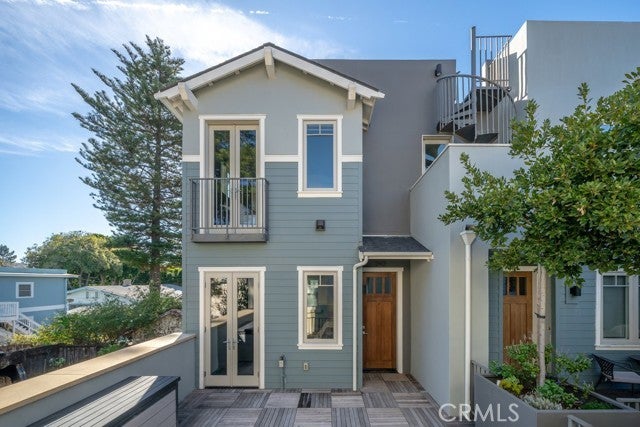- 2 Beds
- 3 Baths
- 1,359 Sqft
- 224 DOM
1321 Osos Street 240
Modern and classy! This upgraded end unit condominium provides easy living close to the heart of downtown. The custom features are striking, upon entry you will notice all the details put into this two bedroom two and a half bath home. The fireplace has authentic poured in place concrete, the floating staircase with custom glass encasement adds a modern centerpiece to the living room. The living, dining and kitchen are open creating a perfect atmosphere for entertaining your guests. The wood slat ceilings with custom lighting create the perfect ambiance for the living area downstairs. The custom resin countertops with a splash of white with lighting underneath are a conversation piece sure to impress any guest. All the kitchen appliances are the caf series, and all the cabinets are refinished. All windows are covered with frosted window glass coverings, which provide privacy as well as light diffusion, UV protection and aesthetic appeal. Both bedrooms have electric motor blinds, and every inch of closet space was utilized by California closets. The bathrooms both have the rainfall showers, providing a relaxing and soothing shower experience. The laundry has a motorized roll up door, which helps save space as well as eliminate noise. The roof top deck provides a peaceful outdoor space to enjoy the SLO life all year long.
Essential Information
- MLS® #SC23176496
- Price$1,150,000
- Bedrooms2
- Bathrooms3.00
- Full Baths2
- Half Baths1
- Square Footage1,359
- Acres0.00
- Year Built2017
- TypeResidential
- Sub-TypeAll Other Attached
- StatusACTIVE
Community Information
- Address1321 Osos Street 240
- AreaSAN LUIS OBISPO (93401)
- CitySan Luis Obispo
- CountySan Luis Obispo
- StateCA
- Zip Code93401
Amenities
- ParkingAssigned, Tandem
- # of Garages2
- PoolN/K
View
Mountains/Hills, Panoramic, Courtyard, City Lights
Interior
- HeatingFireplace, Forced Air Unit
- CoolingCentral Forced Air
- FireplaceYes
- FireplacesFP in Family Room, Electric
- # of Stories3
Exterior
- Lot DescriptionSidewalks
Additional Information
- Date ListedSeptember 18th, 2023
- Days on Market224
Listing Details
- OfficeSullivan & Associates Real Est
Sullivan & Associates Real Est.
This information is deemed reliable but not guaranteed. You should rely on this information only to decide whether or not to further investigate a particular property. BEFORE MAKING ANY OTHER DECISION, YOU SHOULD PERSONALLY INVESTIGATE THE FACTS (e.g. square footage and lot size) with the assistance of an appropriate professional. You may use this information only to identify properties you may be interested in investigating further. All uses except for personal, non-commercial use in accordance with the foregoing purpose are prohibited. Redistribution or copying of this information, any photographs or video tours is strictly prohibited. This information is derived from the Internet Data Exchange (IDX) service provided by San Diego MLS®. Displayed property listings may be held by a brokerage firm other than the broker and/or agent responsible for this display. The information and any photographs and video tours and the compilation from which they are derived is protected by copyright. Compilation © 2024 San Diego MLS®, Inc.
Listing information last updated on May 6th, 2024 at 5:00am PDT.

























