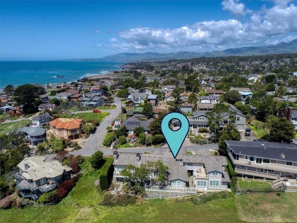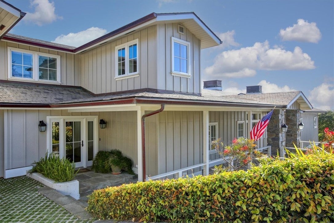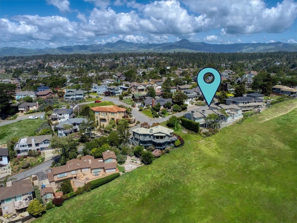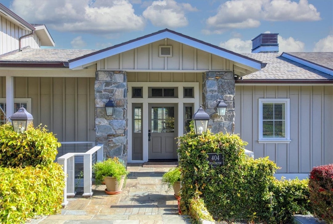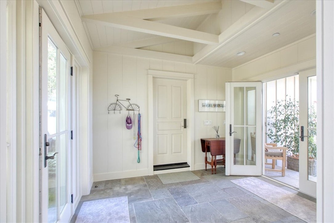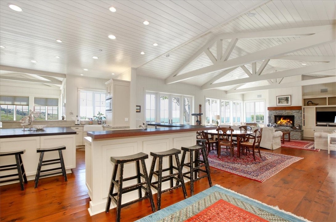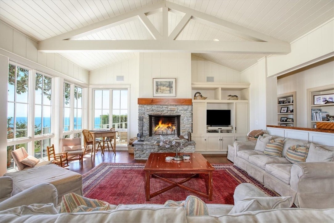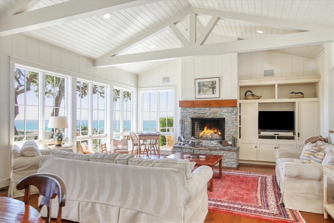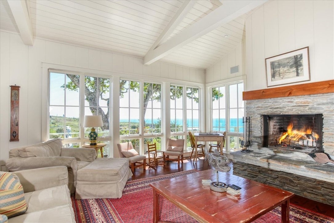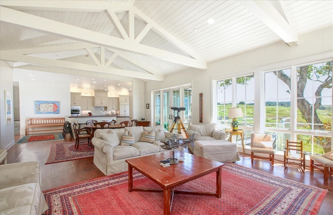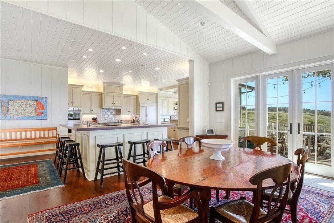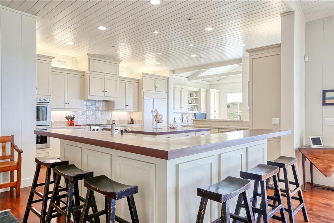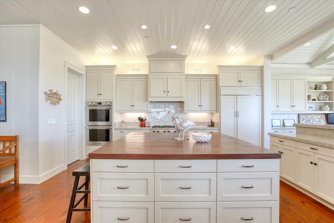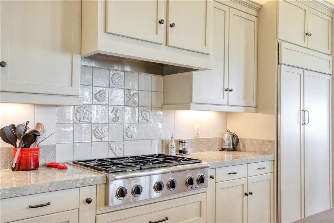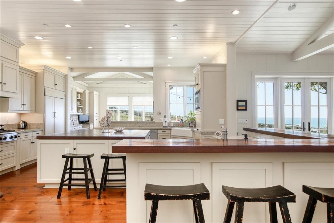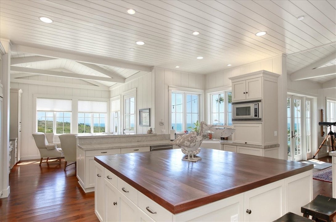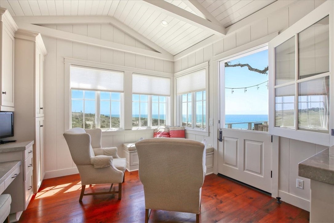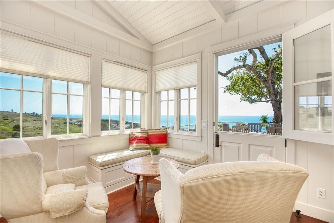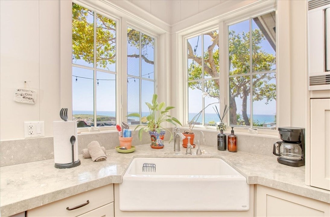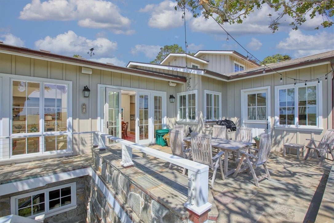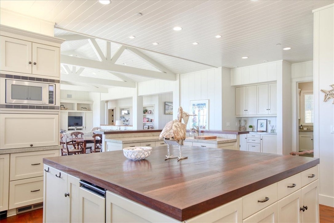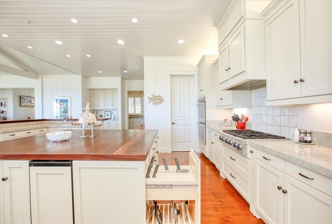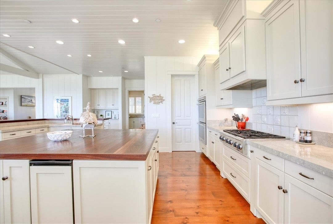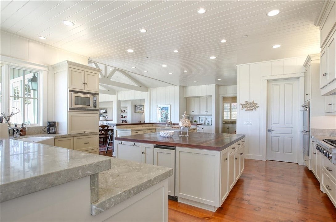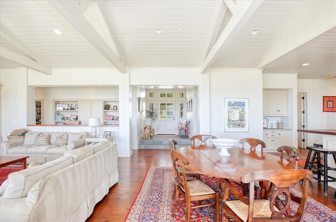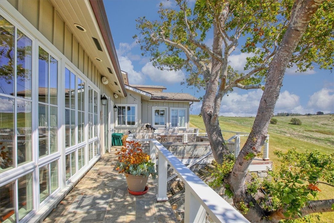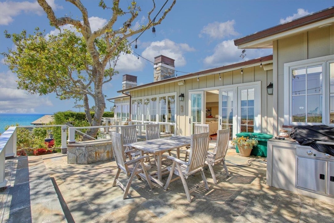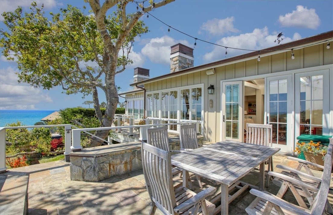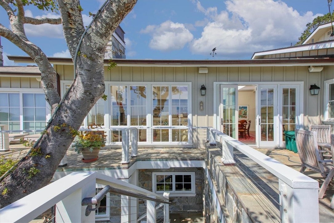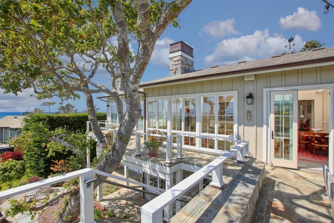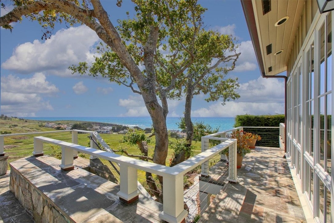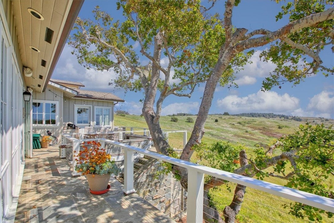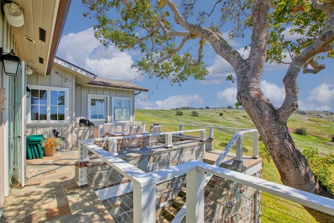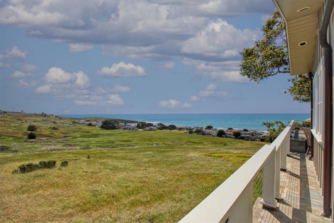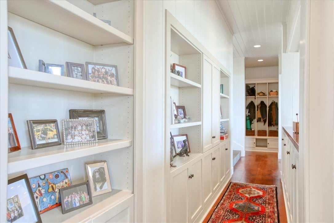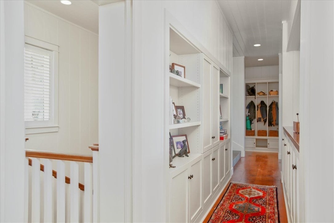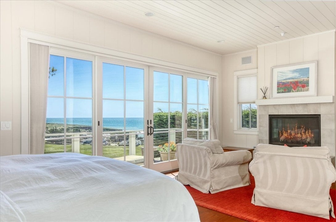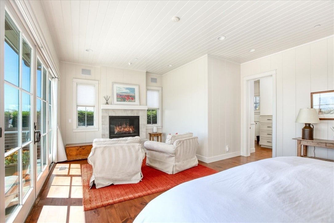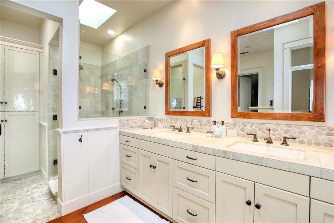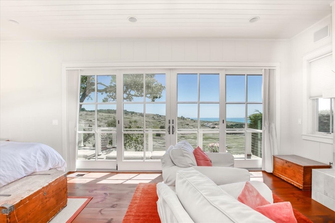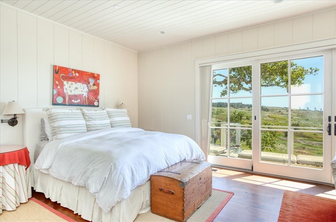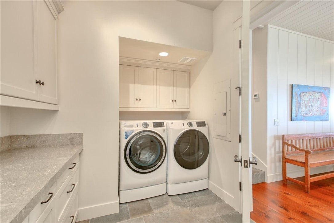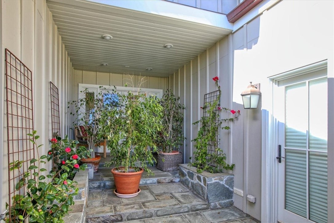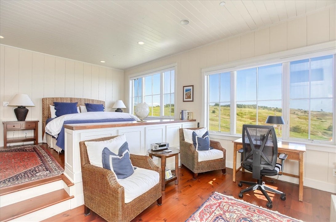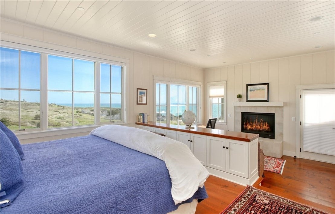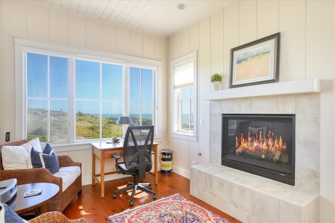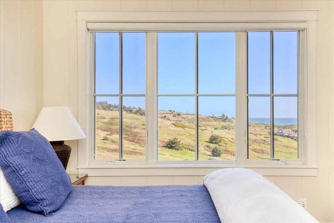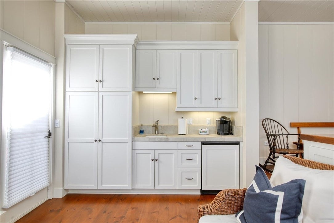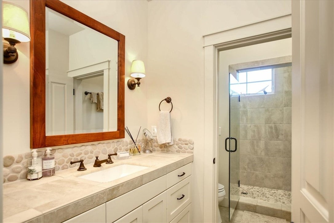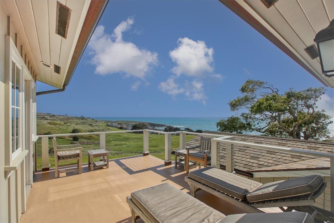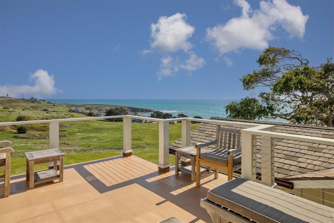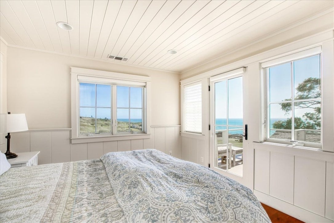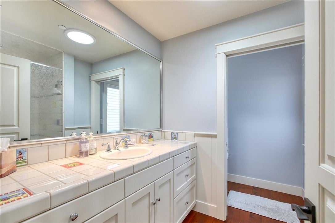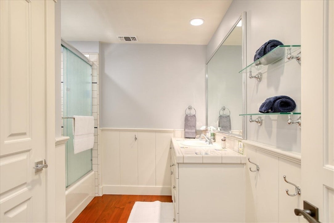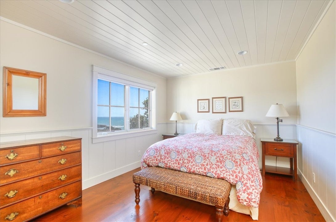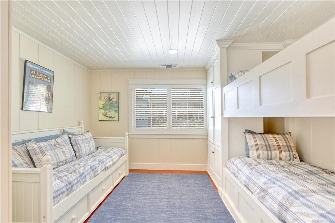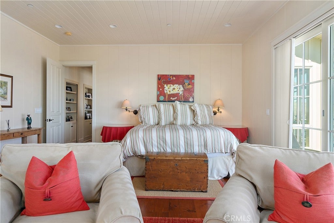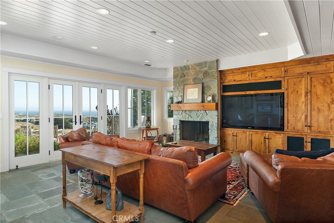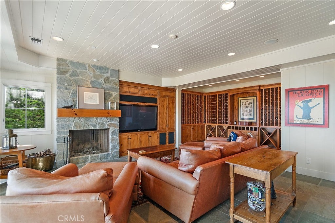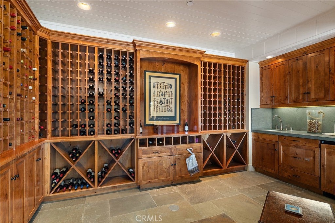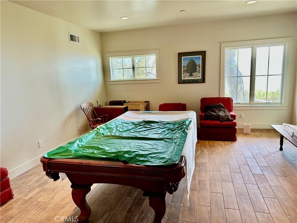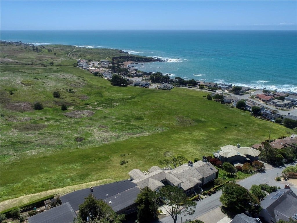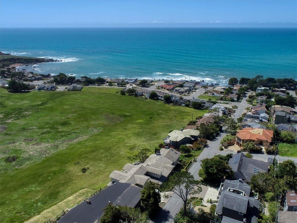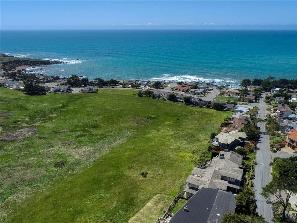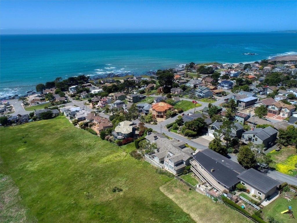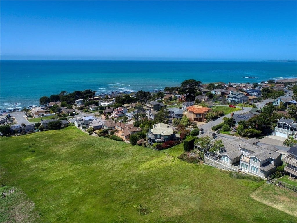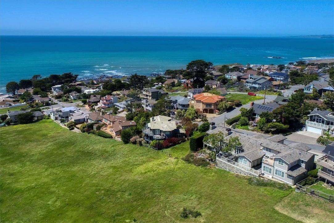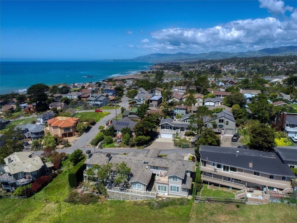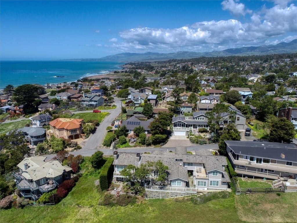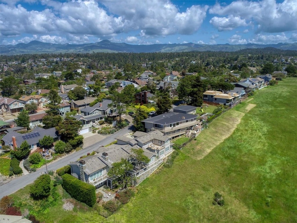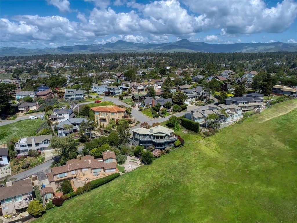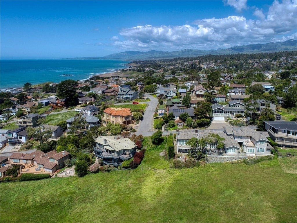- 5 Beds
- 6 Baths
- 6,860 Sqft
- .19 Acres
404 Huntington Road
Seller Financing Available: This beautifully designed Coastal French Country Residence is ideally situated on a desirable premier oversized lot. The home overlooks the Fiscalini Ranch Preserve to the unobstructed white water views of the boundless Pacific Ocean. The spacious open concept floor plan offers soaring vaulted beamed ceilings with plenty of glass to bring in abundant natural light while integrating the vast outdoor stunning ocean views. Five impeccable bedrooms, 4 baths, and 2 half baths spanning 6860 square feet all create an inviting atmosphere of pure elegance. The inviting open floor plan creates a bright and welcoming ambiance with the kitchen, dining room, and living room weaving seamlessly together to blend indoor and outdoor living. The Chef's Kitchen is a culinary masterpiece with high-end stainless steel appliances and beautifully designed woodwork cabinetry. The attached 1 bedroom 1 bath guest house with bar area provides an additional warm and welcoming space for family and friends. Other amenities include a game room, wine cellar, large stone fireplaces, landscaped grounds with pathways, and multiple seating areas to enjoy outdoor living and entertaining with an exceptional living experience. This home is being sold with furniture included except for the owner's personal items. From view sunrises and glorious sunsets this extraordinary property is a rare find and offers an unparalleled opportunity to enjoy the Cambria Coast at its finest.
Essential Information
- MLS® #SC24191911
- Price$8,250,000
- Bedrooms5
- Bathrooms6.00
- Full Baths4
- Half Baths2
- Square Footage6,860
- Acres0.19
- Year Built2009
- TypeResidential
- Sub-TypeSingle Family Residence
- StatusActive
Style
Craftsman, Custom, French/Provincial, Modern, Ranch
Community Information
- Address404 Huntington Road
- AreaCAMB - Cambria
- SubdivisionPark Hill(460)
- CityCambria
- CountySan Luis Obispo
- Zip Code93428
Amenities
- Parking Spaces2
- # of Garages2
- PoolNone
Utilities
Electricity Available, Electricity Connected, Natural Gas Available, Natural Gas Connected, Sewer Connected, Water Available, Water Connected
Parking
Direct Access, Driveway, Driveway Down Slope From Street, Garage, Garage Faces Front, One Space, Public
Garages
Direct Access, Driveway, Driveway Down Slope From Street, Garage, Garage Faces Front, One Space, Public
View
Bay, Bluff, Canyon, Coastline, Ocean, Panoramic, Valley, Water
Interior
- InteriorCarpet, Wood
- CoolingNone
- FireplaceYes
- # of Stories2
- StoriesOne, Two
Interior Features
Bar, Beamed Ceilings, Cathedral Ceiling(s), Country Kitchen, Eat-in Kitchen, Furnished, High Ceilings, Living Room Deck Attached, Open Floorplan, Pantry, Storage, Utility Room, Wine Cellar
Appliances
Built-In Range, Dishwasher, Disposal, Dryer, Gas Range, Microwave, Refrigerator
Heating
Central, Fireplace(s), Natural Gas
Fireplaces
Family Room, Kitchen, Outside, Primary Bedroom
Exterior
- Exterior FeaturesLighting, Rain Gutters
- RoofOther
- FoundationPermanent
Exterior
Board & Batten Siding, Lap Siding, Wood Siding
Lot Description
Bluff, Gentle Sloping, Landscaped
Windows
Double Pane Windows, Drapes, Screens
Construction
Board & Batten Siding, Lap Siding, Wood Siding
School Information
- DistrictCoast Unified
- HighCoast Union
Additional Information
- Date ListedSeptember 11th, 2024
- Days on Market478
Listing Details
- AgentCharlie Casale
Office
The Real Estate Company of Cambria
Charlie Casale, The Real Estate Company of Cambria.
Based on information from California Regional Multiple Listing Service, Inc. as of January 16th, 2026 at 9:57am PST. This information is for your personal, non-commercial use and may not be used for any purpose other than to identify prospective properties you may be interested in purchasing. Display of MLS data is usually deemed reliable but is NOT guaranteed accurate by the MLS. Buyers are responsible for verifying the accuracy of all information and should investigate the data themselves or retain appropriate professionals. Information from sources other than the Listing Agent may have been included in the MLS data. Unless otherwise specified in writing, Broker/Agent has not and will not verify any information obtained from other sources. The Broker/Agent providing the information contained herein may or may not have been the Listing and/or Selling Agent.



