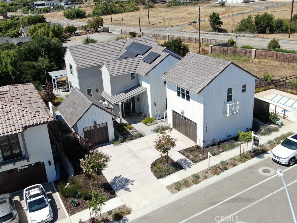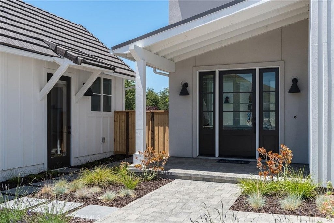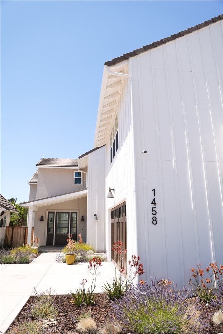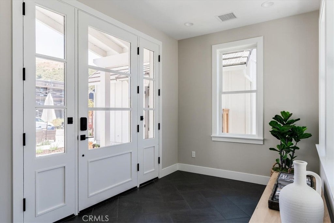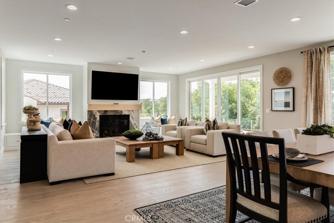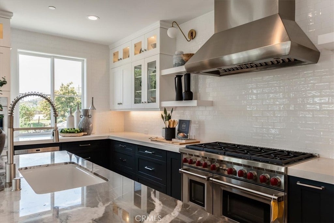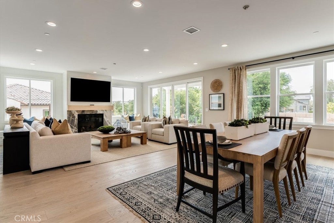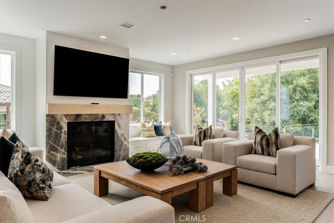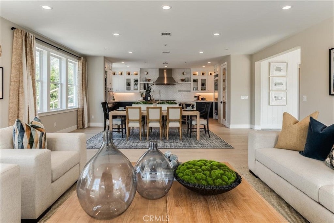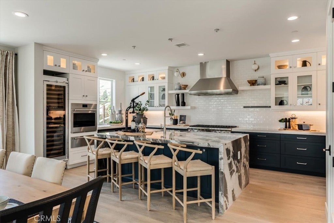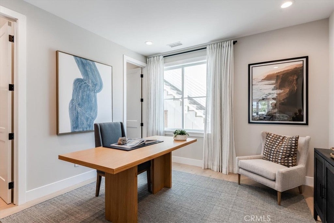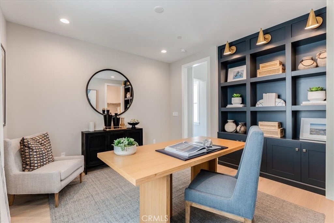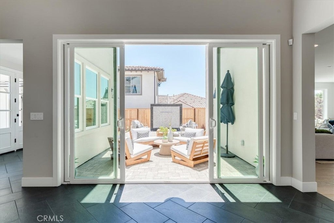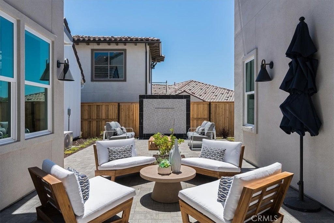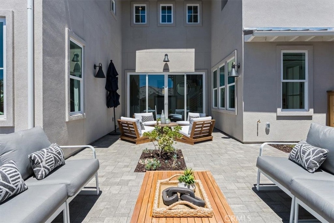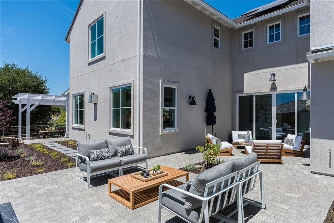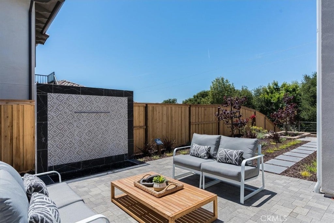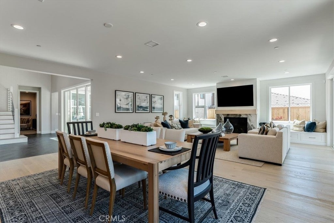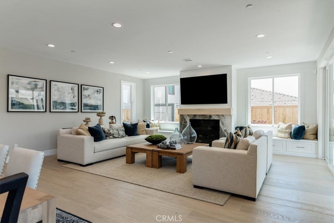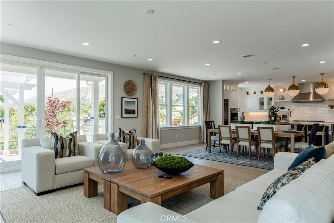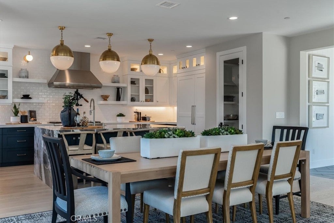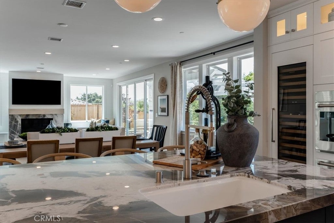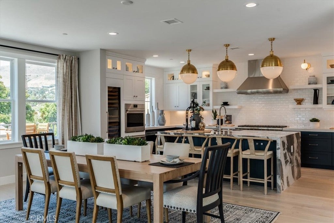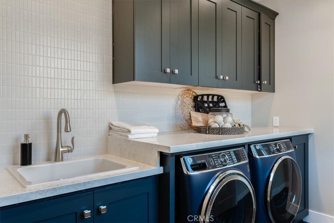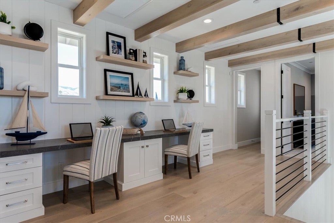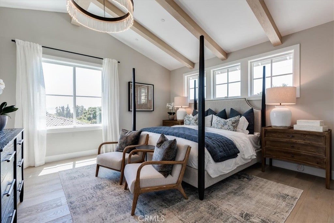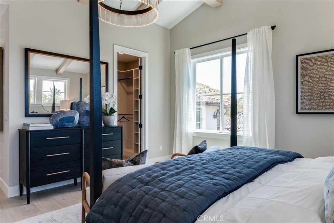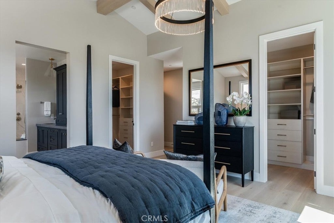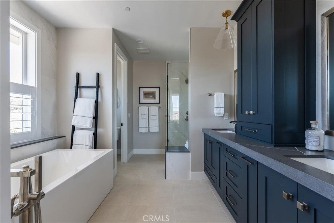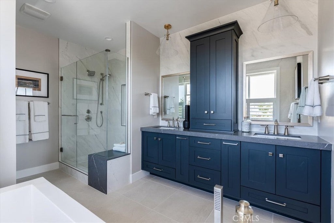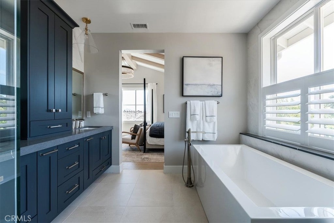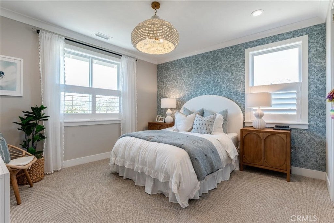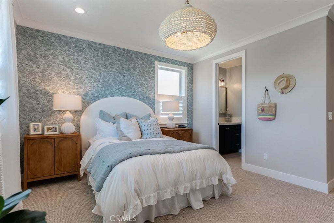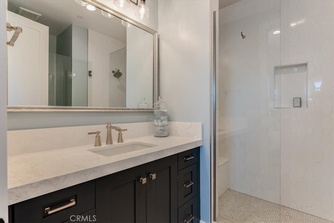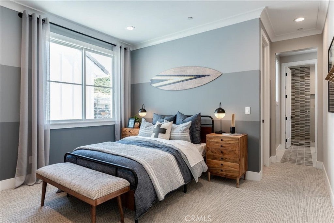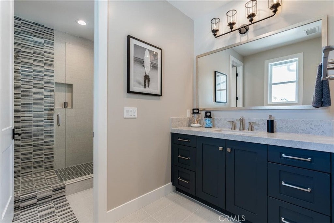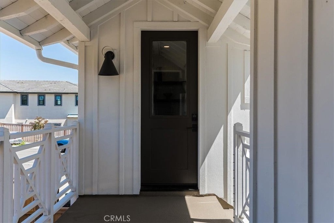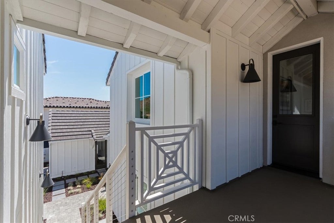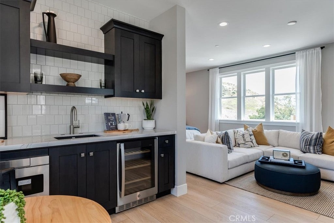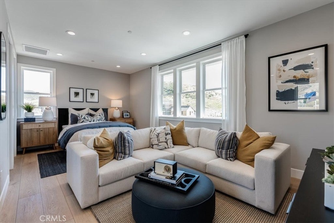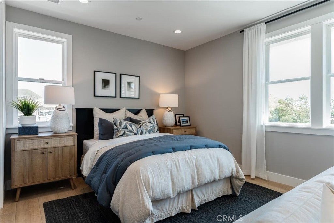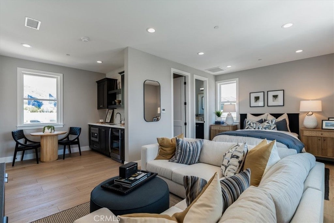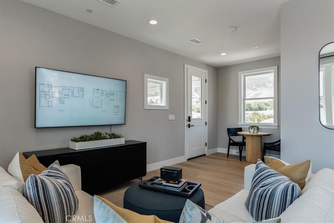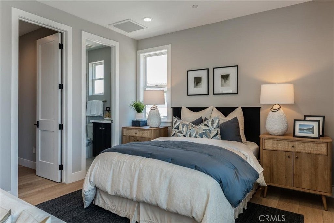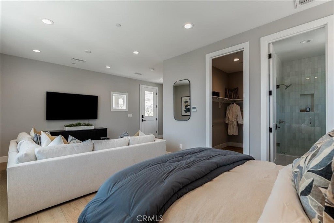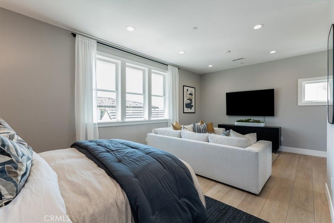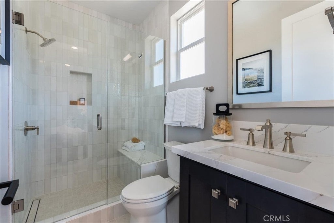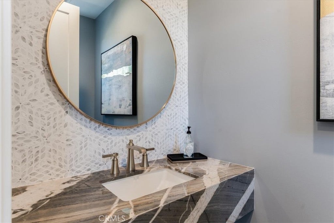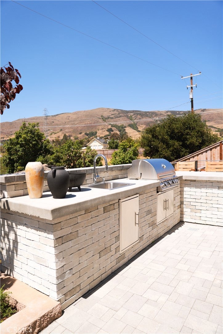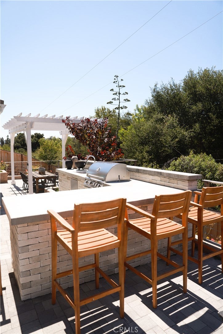- 5 Beds
- 6 Baths
- 3,836 Sqft
- .21 Acres
1458 Parsons Way
*Up to $50k in additional seller's concessions offered, inquire for more information.* The last model home in the Enclave- Righetti Ranch community is now available! This beautiful former model home features 4 beds, 4.5 baths plus a 1 bed/1 bath guest suite with a wet bar—offering a total of 3,836 sqft of luxury living space! The open-concept layout, vaulted ceilings, designer finishes, and gourmet kitchen with high-end commercial appliances make this an entertainer’s dream. This home has a Paramount Quartzite island, wire-brushed European Oak wood floors, high-end Wolf Appliances with a full range, and a SubZero refrigerator and full-size wine fridge. Enjoy the beautifully landscaped backyard, side courtyard, and built-in outdoor kitchen, perfect for hosting. This home has 2-car garage that sits below the guest suite and a detached 1-car garage, perfect for a storage area or gym. The ground floor bedroom is currently staged as an office area but can be easily converted into a bedroom. Located conveniently just 5 minutes from both downtown SLO and Edna Valley, you won't want to miss this opportunity!
Essential Information
- MLS® #SC25105359
- Price$2,845,000
- Bedrooms5
- Bathrooms6.00
- Full Baths5
- Half Baths1
- Square Footage3,836
- Acres0.21
- Year Built2024
- TypeResidential
- Sub-TypeSingle Family Residence
- StatusActive Under Contract
Community Information
- Address1458 Parsons Way
- AreaSLO - San Luis Obispo
- CitySan Luis Obispo
- CountySan Luis Obispo
- Zip Code93401
Amenities
- AmenitiesManagement, Trail(s)
- Parking Spaces3
- # of Garages3
- ViewHills
- PoolNone
Utilities
Electricity Connected, Natural Gas Connected, Sewer Connected, Underground Utilities
Parking
Direct Access, Garage, Door-Multi, Door-Single
Garages
Direct Access, Garage, Door-Multi, Door-Single
Interior
- InteriorWood
- CoolingCentral Air
- FireplaceYes
- FireplacesGas, Living Room
- # of Stories2
- StoriesTwo
Interior Features
Quartz Counters, Bedroom on Main Level, Walk-In Pantry, Walk-In Closet(s), Built-in Features, Ceiling Fan(s), Eat-in Kitchen, High Ceilings, Primary Suite, Storage, Two Story Ceilings
Appliances
SixBurnerStove, Built-In Range, Double Oven, Dishwasher, Gas Oven, Gas Range, Microwave, Barbecue, Refrigerator
Heating
Central, Forced Air, Fireplace(s), Zoned
Exterior
- ExteriorStucco, Fiber Cement
- Exterior FeaturesBarbecue
- RoofConcrete, Flat Tile
- ConstructionStucco, Fiber Cement
Lot Description
Back Yard, Yard, ZeroToOneUnitAcre
School Information
- DistrictSan Luis Coastal Unified
Additional Information
- Date ListedApril 29th, 2025
- Days on Market182
- ZoningR1
- HOA Fees419
- HOA Fees Freq.Monthly
Listing Details
- AgentDanielle Fuentez
- OfficeCentury 21 Masters
Price Change History for 1458 Parsons Way, San Luis Obispo, (MLS® #SC25105359)
| Date | Details | Change |
|---|---|---|
| Status Changed from Active to Active Under Contract | – | |
| Price Reduced from $2,895,000 to $2,845,000 | ||
| Price Reduced from $2,945,000 to $2,895,000 | ||
| Price Reduced from $2,995,000 to $2,945,000 |
Danielle Fuentez, Century 21 Masters.
Based on information from California Regional Multiple Listing Service, Inc. as of November 12th, 2025 at 6:30am PST. This information is for your personal, non-commercial use and may not be used for any purpose other than to identify prospective properties you may be interested in purchasing. Display of MLS data is usually deemed reliable but is NOT guaranteed accurate by the MLS. Buyers are responsible for verifying the accuracy of all information and should investigate the data themselves or retain appropriate professionals. Information from sources other than the Listing Agent may have been included in the MLS data. Unless otherwise specified in writing, Broker/Agent has not and will not verify any information obtained from other sources. The Broker/Agent providing the information contained herein may or may not have been the Listing and/or Selling Agent.



