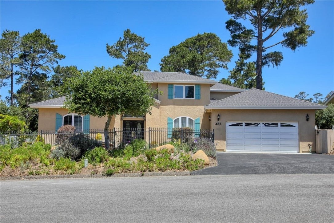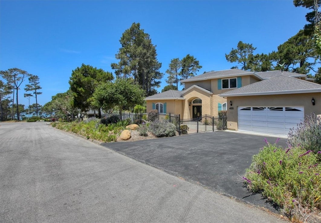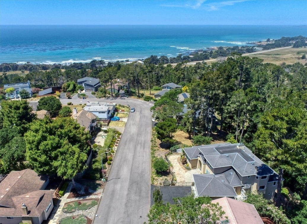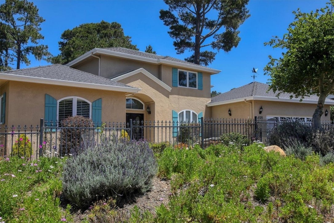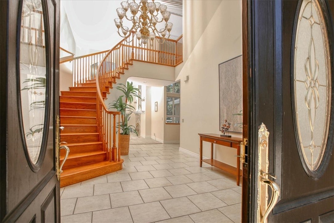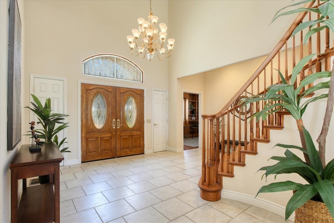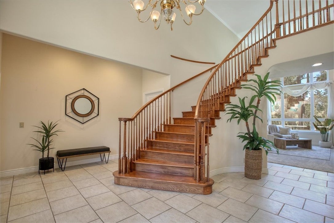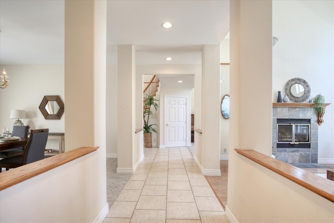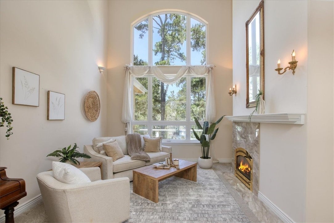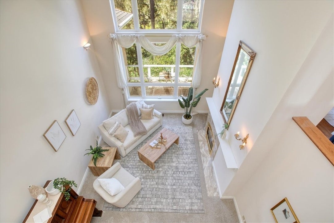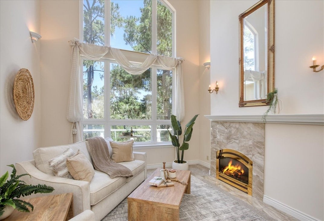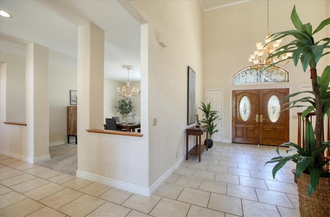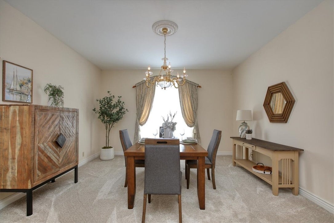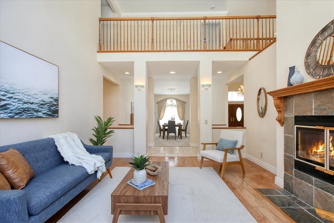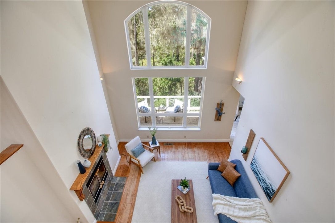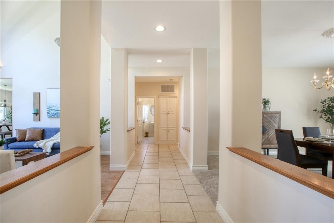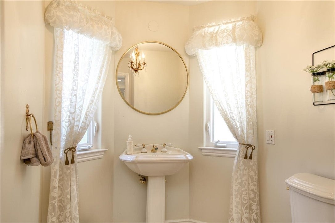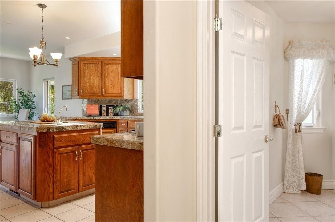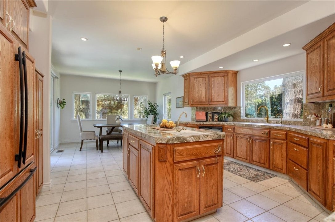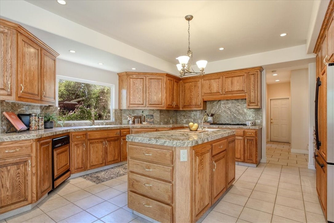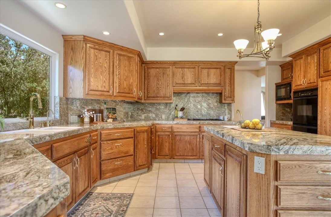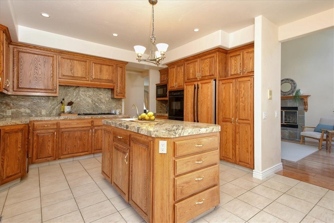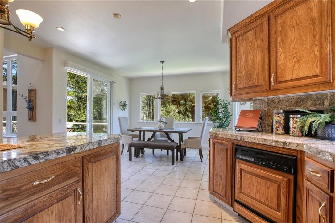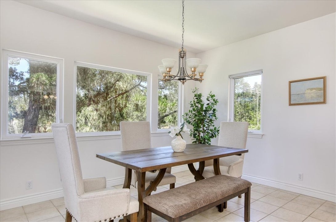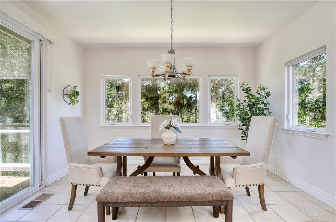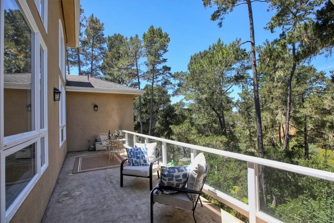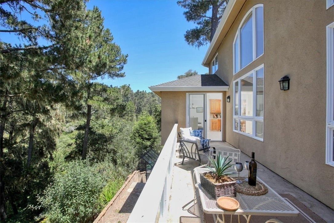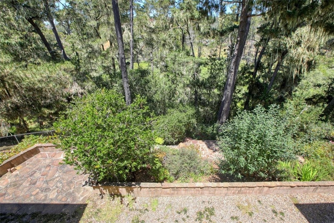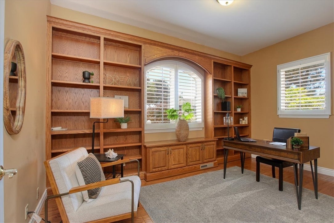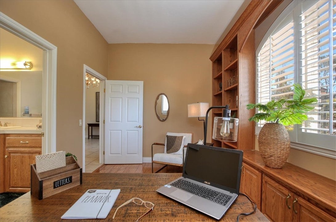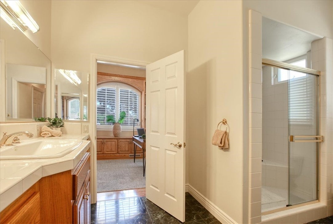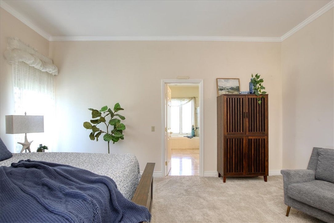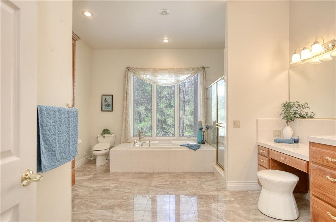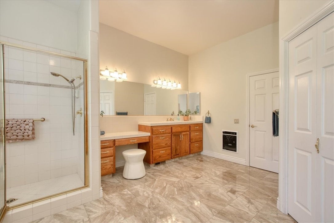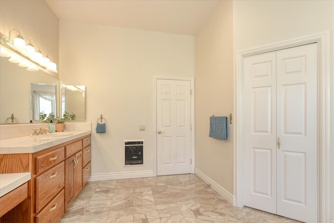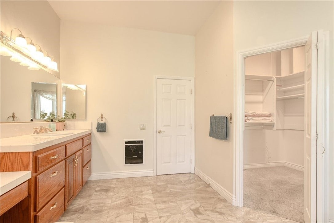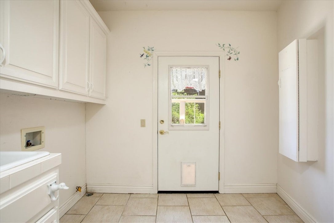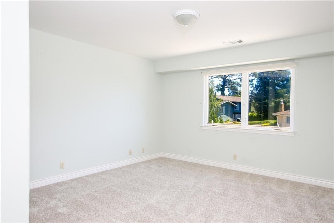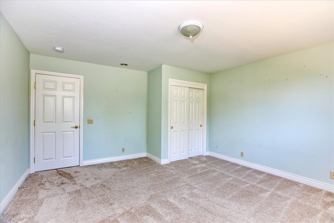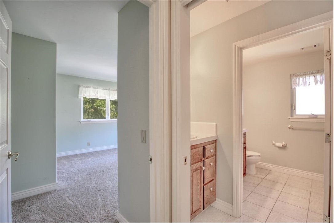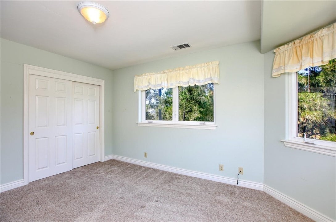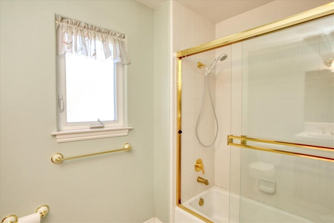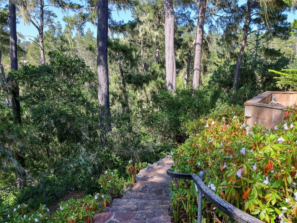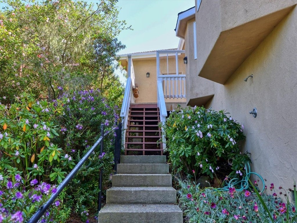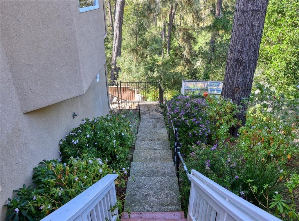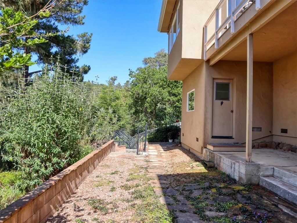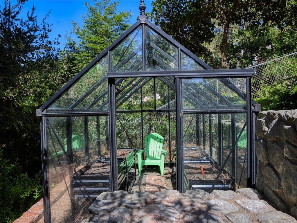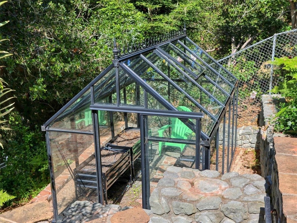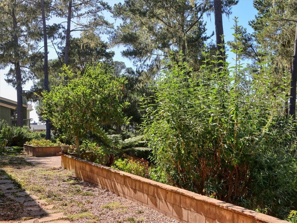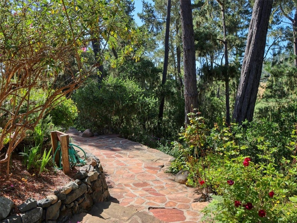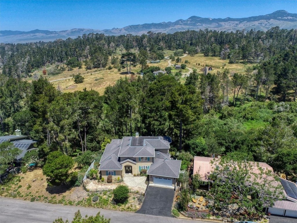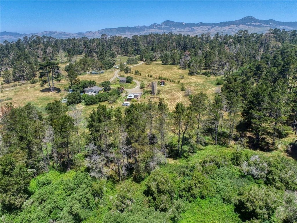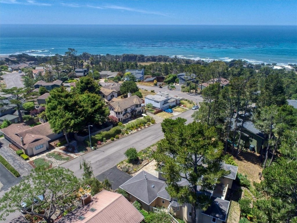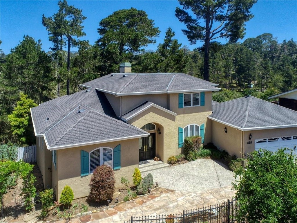- 3 Beds
- 4 Baths
- 3,187 Sqft
- ½ Acres
455 Chiswick Way
Come and enjoy this stunning three bedroom, 3.5 bath, 3,187 SF house in exclusive Leimert Estates. The home was designed by David Brown and built by BOA Constructors to include a primary bedroom that has both his and her closets, but also his and her bathrooms! Home also boasts SINGLE LEVEL LIVING, with no steps into the house from the garage, with the main level consisting of the kitchen, dining room, two separate living rooms, an office and the primary bedroom. Two additional bedrooms and a large bathroom are upstairs. There is a good sized room underneath the house which was used as an art studio, and a greenhouse close by. The half-acre grounds are beautifully landscaped with lots of drought tolerant plants, and the property backs up to open space, with lots of privacy. Call your Realtor today!
Essential Information
- MLS® #SC25111167
- Price$1,699,000
- Bedrooms3
- Bathrooms4.00
- Full Baths2
- Half Baths1
- Square Footage3,187
- Acres0.50
- Year Built1999
- TypeResidential
- Sub-TypeSingle Family Residence
- StatusActive
Community Information
- Address455 Chiswick Way
- AreaCAMB - Cambria
- SubdivisionLeimert(420)
- CityCambria
- CountySan Luis Obispo
- Zip Code93428
Amenities
- Parking Spaces2
- ParkingDriveway, Garage Faces Front
- # of Garages2
- GaragesDriveway, Garage Faces Front
- PoolNone
Utilities
Electricity Connected, Natural Gas Connected, Sewer Connected, Cable Connected, Phone Connected, Water Connected
View
Ocean, Neighborhood, Trees/Woods
Interior
- InteriorTile, Wood, Carpet
- CoolingNone
- FireplaceYes
- FireplacesGas, Living Room, Family Room
- # of Stories2
- StoriesTwo
Interior Features
Built-in Features, High Ceilings, Recessed Lighting, Eat-in Kitchen, Granite Counters, Jack and Jill Bath, Main Level Primary, See Remarks, Separate/Formal Dining Room, Tile Counters
Appliances
Dishwasher, Gas Cooktop, Disposal, Refrigerator, Double Oven, Microwave
Heating
Forced Air, Natural Gas, Fireplace(s)
Exterior
- ExteriorStucco
- Lot DescriptionLandscaped, Sloped Down
- WindowsShutters
- RoofComposition, Shingle
- ConstructionStucco
- FoundationRaised
School Information
- DistrictCoast Unified
- ElementaryCambria
- MiddleSanta Lucia
- HighCoast Union
Additional Information
- Date ListedMay 7th, 2025
- Days on Market215
Listing Details
- AgentBob Kasper
Office
The Real Estate Company of Cambria
Price Change History for 455 Chiswick Way, Cambria, (MLS® #SC25111167)
| Date | Details | Change |
|---|---|---|
| Status Changed from Active Under Contract to Active | – | |
| Status Changed from Active to Active Under Contract | – | |
| Price Reduced from $1,779,000 to $1,699,000 | ||
| Price Reduced from $1,829,000 to $1,779,000 |
Bob Kasper, The Real Estate Company of Cambria.
Based on information from California Regional Multiple Listing Service, Inc. as of December 22nd, 2025 at 8:25pm PST. This information is for your personal, non-commercial use and may not be used for any purpose other than to identify prospective properties you may be interested in purchasing. Display of MLS data is usually deemed reliable but is NOT guaranteed accurate by the MLS. Buyers are responsible for verifying the accuracy of all information and should investigate the data themselves or retain appropriate professionals. Information from sources other than the Listing Agent may have been included in the MLS data. Unless otherwise specified in writing, Broker/Agent has not and will not verify any information obtained from other sources. The Broker/Agent providing the information contained herein may or may not have been the Listing and/or Selling Agent.



