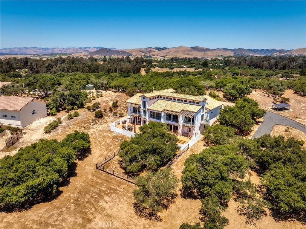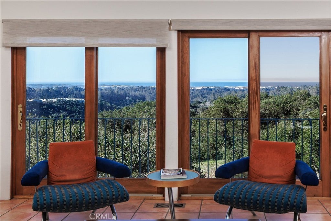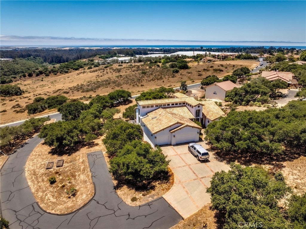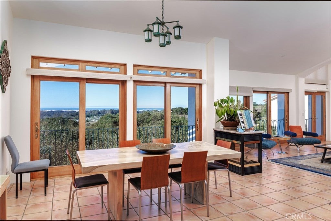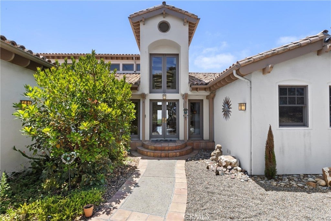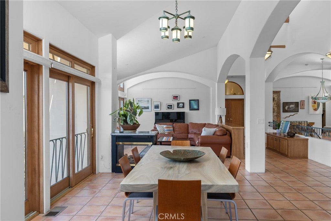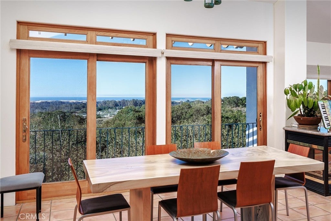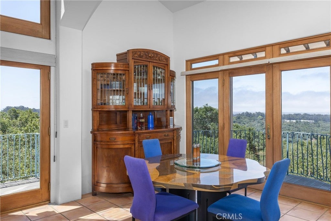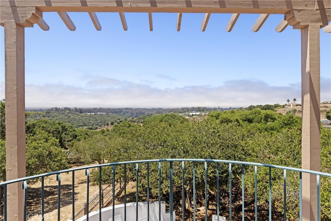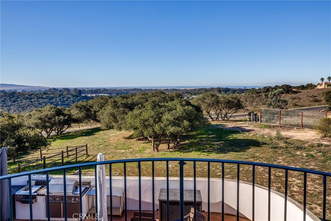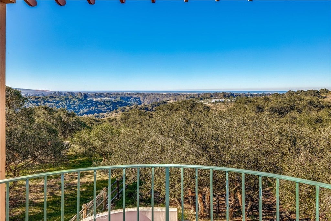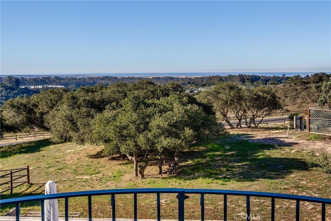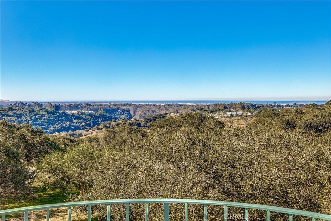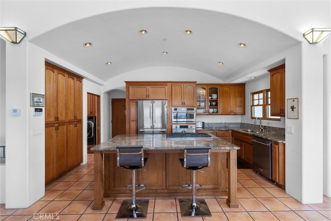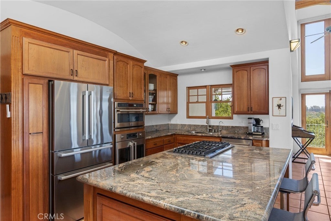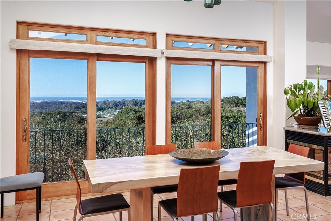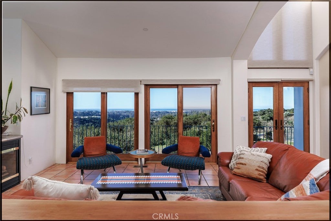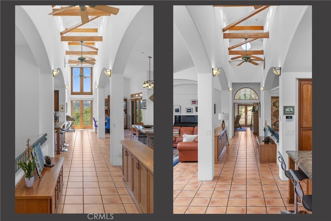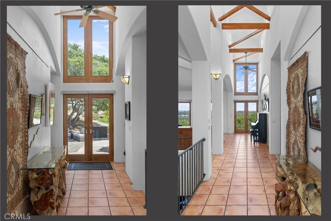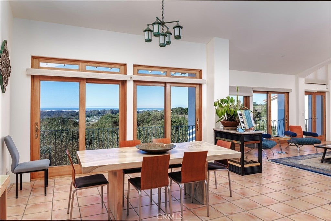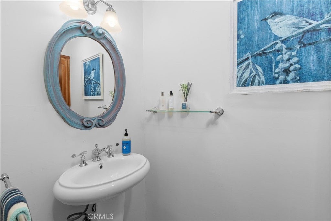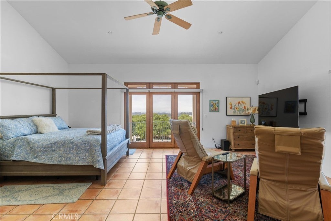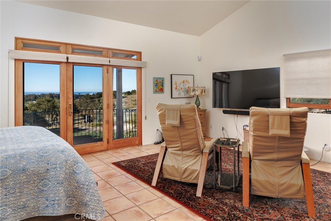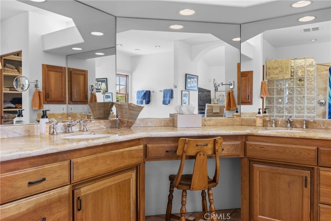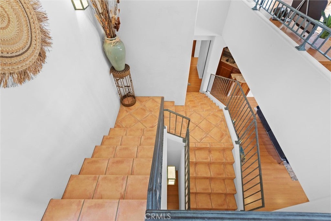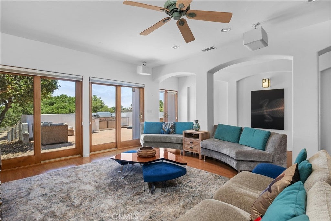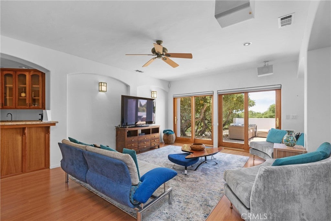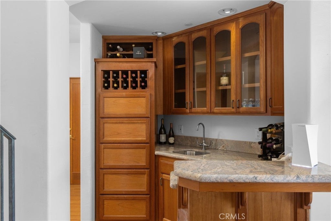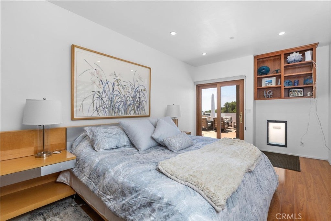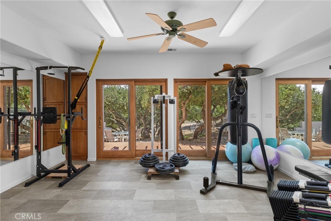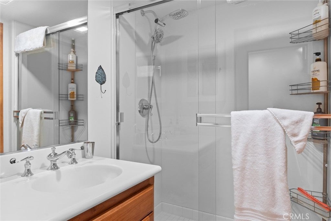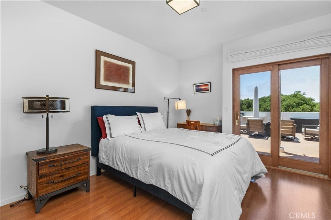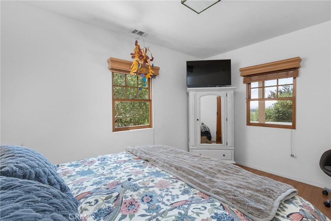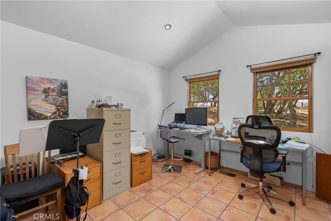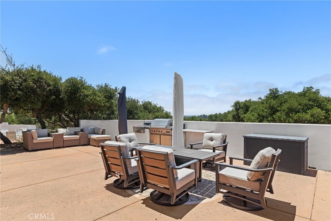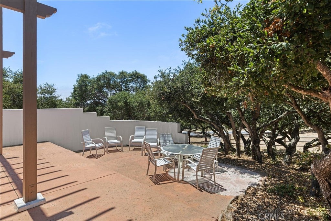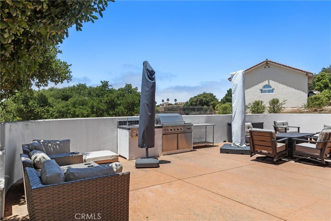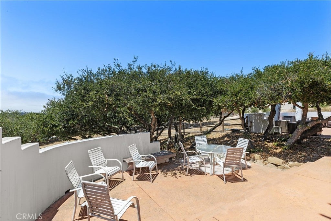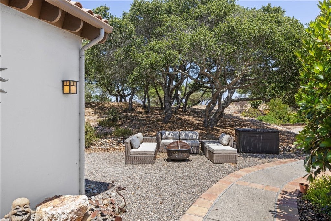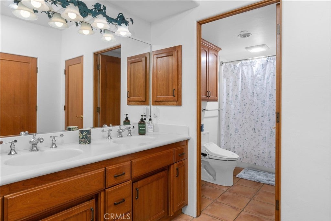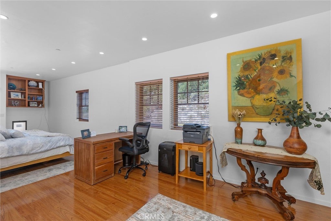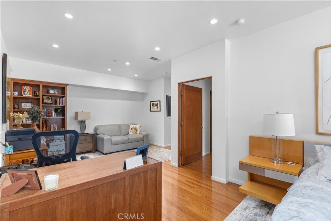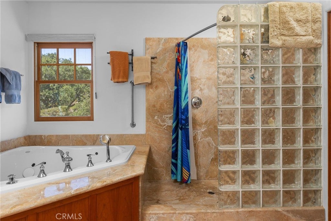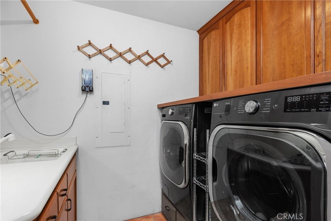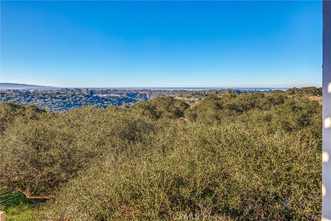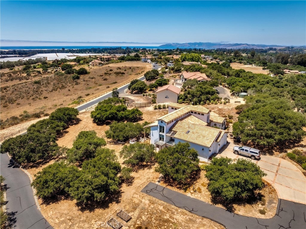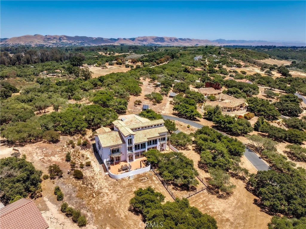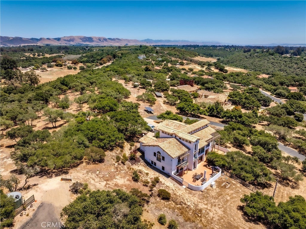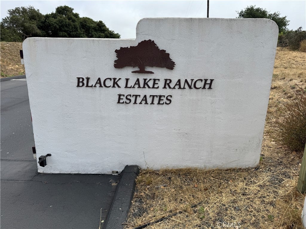- 5 Beds
- 4 Baths
- 4,598 Sqft
- 2¾ Acres
1790 Calle Laguna
Perched atop the Arroyo Grande Mesa in the exclusive gated community of Black Lake Ranch Estates, this exquisite Spanish-style home offers the perfect blend of elegance, privacy, and panoramic beauty. Set on 2.75 acres, this custom-built 5-bedroom, 4-bathroom residence spans 4,598 square feet and showcases sweeping views of the Pacific Ocean, oak-studded hills, and the iconic Pismo Dunes. This community has a total of 17 homes. The main floor features a great room, kitchen, formal dining area, powder room, spacious primary suite, and a guest room currently used as an office. Designed with sophistication and warmth, the home boasts soaring clerestory ceilings, sweeping archways, oversized windows, and a harmonious mix of natural materials—Saltillo tile floors, granite countertops, exposed wood beams, and rich cherry wood finishes. The expansive primary suite offers a true sanctuary, complete with vaulted ceilings, lovely balconies, abundant natural light, a spa-inspired bathroom with dual sinks, oversized tub, separate shower, private toilette room and a generous walk-in closet. A dramatic stairway leads to the lower level, where you’ll find a spacious media room with surround sound, a wet bar, and three additional bedrooms, two full bathrooms, a sauna, and a versatile bonus room currently being used as a gym. Step outside to a beautifully designed patio with an outdoor kitchen and a private area with a concrete pad—ideal for your future hot tub. Additional highlights include an oversized 3-car garage, separate golf cart garage, RV parking, and ample storage. Ideally located just minutes from the charming Village of Arroyo Grande, the beaches of Pismo, and the vibrant city of San Luis Obispo, this exceptional property offers the serenity of a private retreat with the convenience of Central Coast living. 1790 Calle Laguna—where luxury, comfort, and California’s natural beauty come together.
Essential Information
- MLS® #SC25147800
- Price$1,975,000
- Bedrooms5
- Bathrooms4.00
- Full Baths3
- Half Baths1
- Square Footage4,598
- Acres2.75
- Year Built1999
- TypeResidential
- Sub-TypeSingle Family Residence
- StyleSpanish
- StatusActive Under Contract
Community Information
- Address1790 Calle Laguna
- AreaAG-East of Hwy 101
- CityArroyo Grande
- CountySan Luis Obispo
- Zip Code93420
Amenities
- Parking Spaces4
- # of Garages4
- PoolNone
Amenities
Maintenance Grounds, Pets Allowed
Utilities
Phone Available, Cable Connected, Electricity Connected, Natural Gas Connected
Parking
Garage, Private, Driveway Up Slope From Street, Golf Cart Garage, Paved, RV Access/Parking, Workshop in Garage
Garages
Garage, Private, Driveway Up Slope From Street, Golf Cart Garage, Paved, RV Access/Parking, Workshop in Garage
View
Hills, Ocean, Coastline, Panoramic, Trees/Woods
Interior
- InteriorTile, Laminate
- HeatingFireplace(s), Forced Air
- CoolingCentral Air
- FireplaceYes
- FireplacesGas, Great Room, See Through
- # of Stories2
- StoriesTwo
Interior Features
Breakfast Bar, High Ceilings, Open Floorplan, Balcony, Bar, Bedroom on Main Level, Built-in Features, Granite Counters, Main Level Primary, Multiple Primary Suites, Primary Suite, Separate/Formal Dining Room, Walk-In Closet(s)
Appliances
Dishwasher, Gas Range, Microwave, Refrigerator, Gas Cooktop, Gas Oven, Gas Water Heater
Exterior
- ExteriorStucco
- RoofTile, Clay
- ConstructionStucco
- FoundationRaised
Lot Description
Back Yard, Secluded, Sloped Up, TwoToFiveUnitsAcre
Windows
Double Pane Windows, Wood Frames
School Information
- DistrictLucia Mar Unified
Additional Information
- Date ListedJuly 1st, 2025
- Days on Market221
- ZoningRR
- HOA Fees1280
- HOA Fees Freq.Annually
Listing Details
- AgentAlice Frawley Bicksler
- OfficeNavigators Real Estate
Price Change History for 1790 Calle Laguna, Arroyo Grande, (MLS® #SC25147800)
| Date | Details | Change | |
|---|---|---|---|
| Status Changed from Active to Active Under Contract | – | ||
| Status Changed from Active Under Contract to Active | – | ||
| Price Increased from $1,950,000 to $1,975,000 | |||
| Status Changed from Active to Active Under Contract | – | ||
| Price Reduced from $2,245,000 to $1,950,000 | |||
| Show More (1) | |||
| Price Reduced from $2,345,000 to $2,245,000 | |||
Alice Frawley Bicksler, Navigators Real Estate.
Based on information from California Regional Multiple Listing Service, Inc. as of February 24th, 2026 at 5:10am PST. This information is for your personal, non-commercial use and may not be used for any purpose other than to identify prospective properties you may be interested in purchasing. Display of MLS data is usually deemed reliable but is NOT guaranteed accurate by the MLS. Buyers are responsible for verifying the accuracy of all information and should investigate the data themselves or retain appropriate professionals. Information from sources other than the Listing Agent may have been included in the MLS data. Unless otherwise specified in writing, Broker/Agent has not and will not verify any information obtained from other sources. The Broker/Agent providing the information contained herein may or may not have been the Listing and/or Selling Agent.



