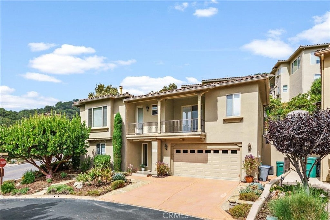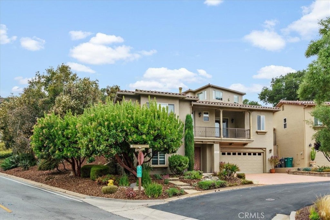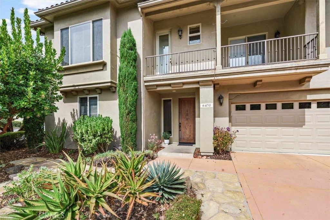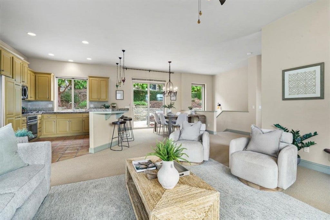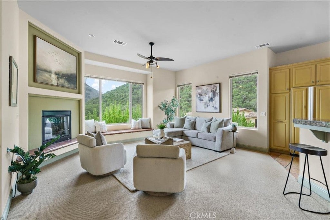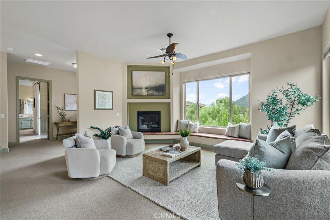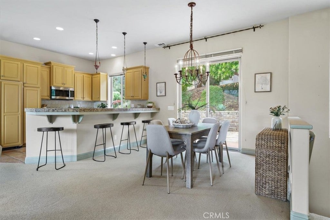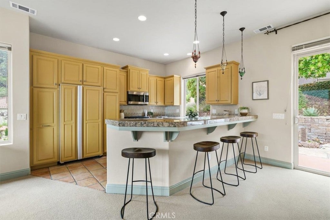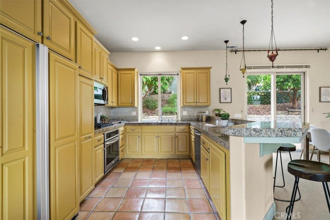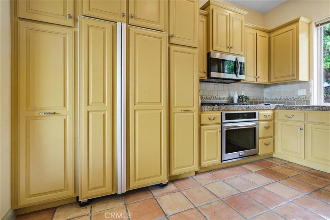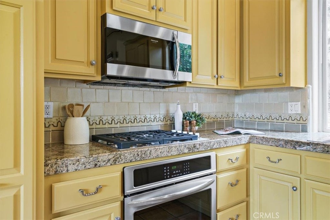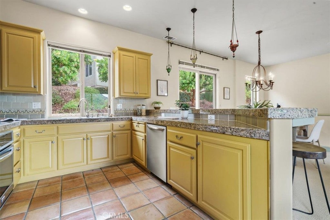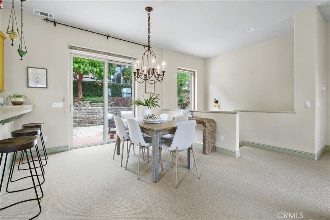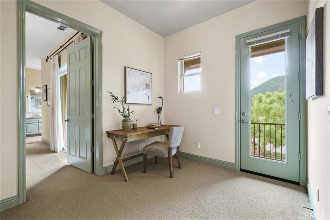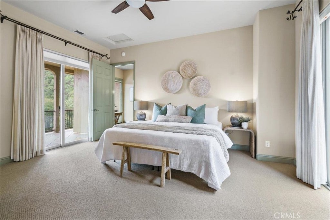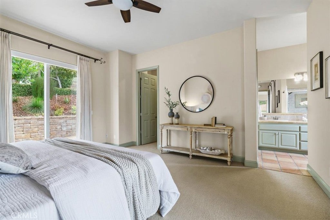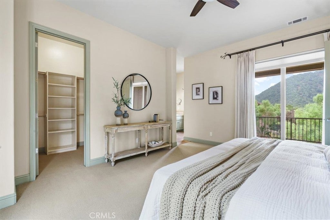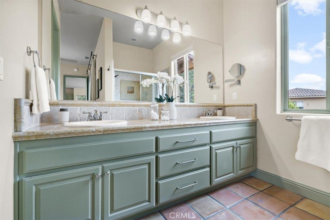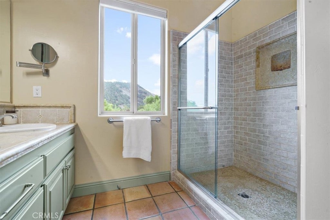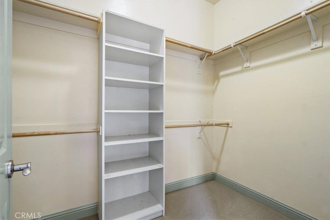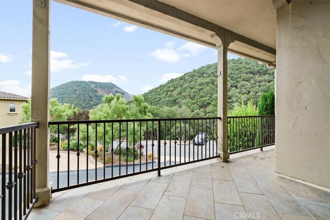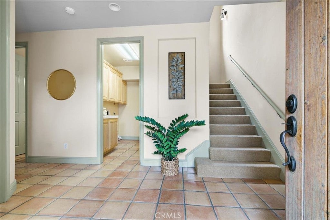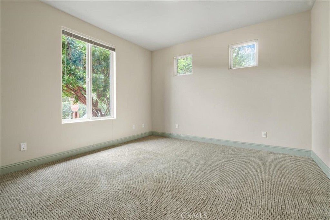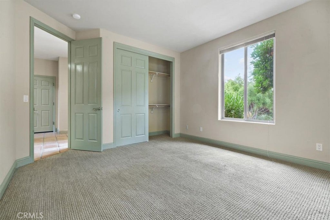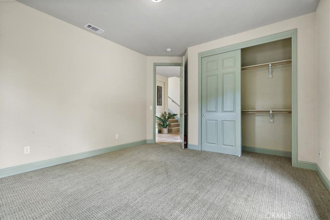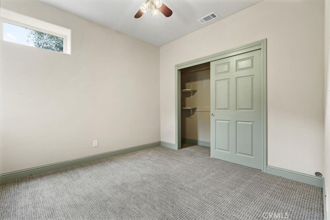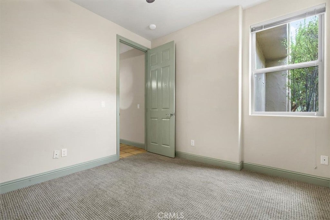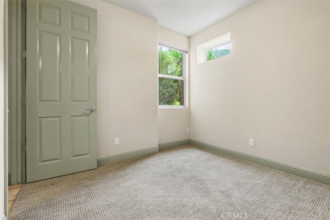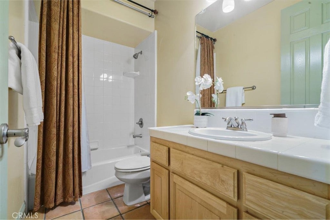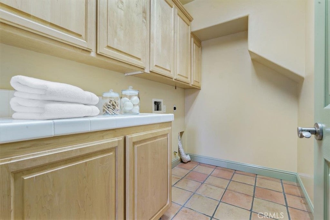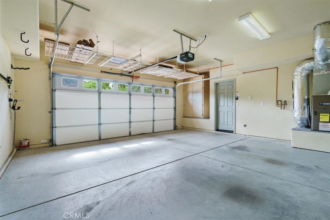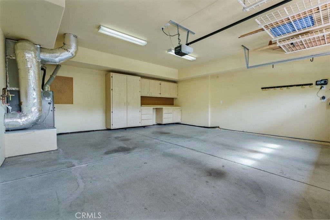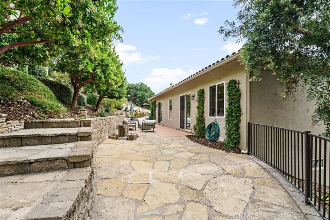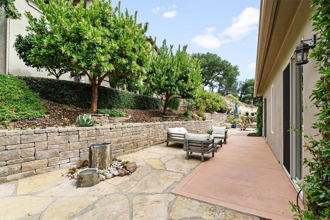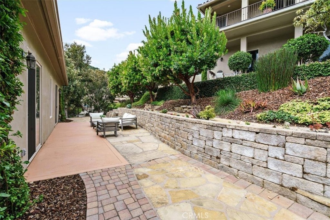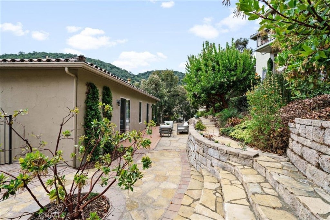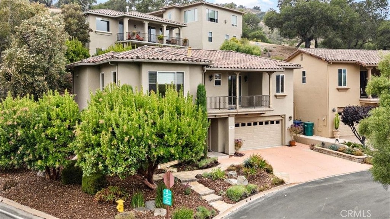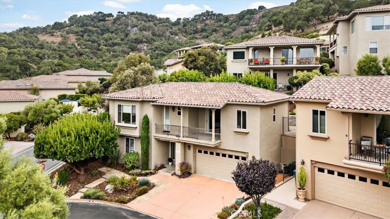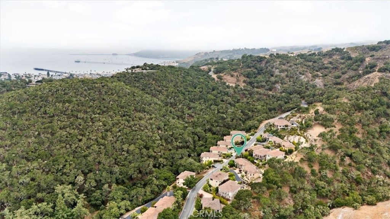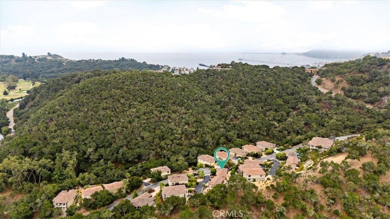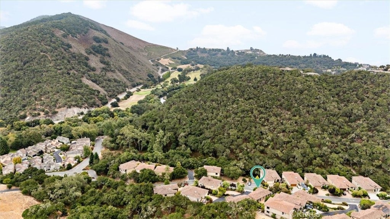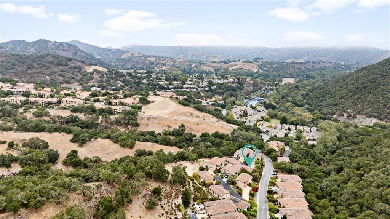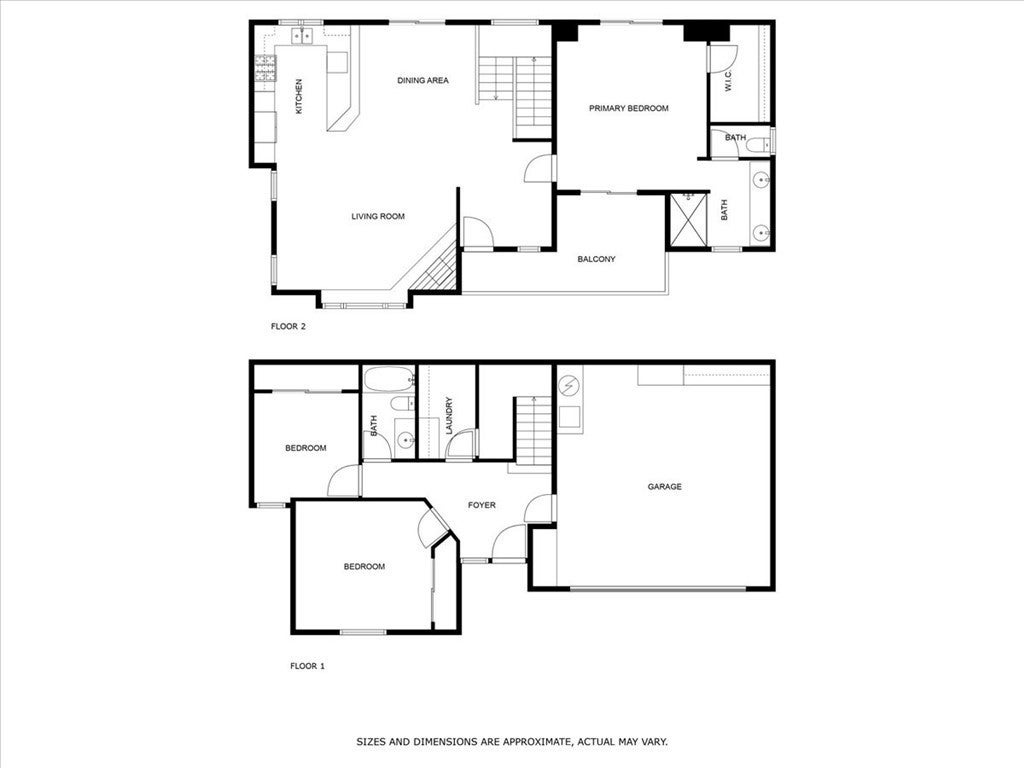- 3 Beds
- 2 Baths
- 1,855 Sqft
- .12 Acres
6470 Spotted Wood Lane
Welcome to this beautifully maintained home in the guard-gated community of San Luis Bay Estates in Avila Beach. Tucked away on a quiet cul-de-sac in the coveted Heron Crest development, the property offers easy access to the Bob Jones Trail, Avila Bay Athletic Club, and the beach. This 3-bedroom, 2-bath residence combines comfort and tranquility with sweeping views of oak-studded hills. The upper level showcases an open-concept layout with the kitchen, dining room, living room, office nook, and primary suite all on one level. Expansive picture windows frame breathtaking vistas indoors, while a generous front deck off the primary bedroom and living area allows you to enjoy the coastal breeze while taking in the views. A sliding glass door extends the living space and primary suite to a spacious flagstone back patio ideal for entertaining or unwinding. Downstairs, you’ll find two additional bedrooms, a full bath, laundry room, and an attached two-car garage. Residents also enjoy access to the many amenities of San Luis Bay Estates, including walking trails, golf, and fitness facilities. Experience the perfect balance of privacy, natural beauty, and resort-style living in this exceptional Avila Beach home.
Essential Information
- MLS® #SC25196346
- Price$1,490,000
- Bedrooms3
- Bathrooms2.00
- Full Baths1
- Square Footage1,855
- Acres0.12
- Year Built2003
- TypeResidential
- Sub-TypeSingle Family Residence
- StatusActive
Community Information
- Address6470 Spotted Wood Lane
- AreaAVIL - Avila Beach
- SubdivisionAvila Beach (320)
- CityAvila Beach
- CountySan Luis Obispo
- Zip Code93424
Amenities
- AmenitiesGuard, Management, Trail(s)
- Parking Spaces2
- ParkingDriveway, Garage, Guest
- # of Garages2
- GaragesDriveway, Garage, Guest
- PoolNone
View
Hills, Neighborhood, Canyon, Mountain(s), Trees/Woods
Interior
- InteriorCarpet, Tile
- HeatingForced Air
- CoolingCentral Air
- FireplaceYes
- FireplacesLiving Room, Gas
- # of Stories2
- StoriesTwo
Interior Features
Bedroom on Main Level, Breakfast Bar, Primary Suite, Walk-In Closet(s)
Appliances
Dishwasher, Refrigerator, Electric Oven, Gas Cooktop, Microwave, Water Heater
Exterior
- FoundationSlab
Lot Description
Landscaped, Corner Lot, Cul-De-Sac, Drip Irrigation/Bubblers
School Information
- DistrictSan Luis Coastal Unified
Additional Information
- Date ListedSeptember 2nd, 2025
- Days on Market113
- ZoningRS
- HOA Fees84
- HOA Fees Freq.Monthly
Listing Details
- AgentMonica King
- OfficeBHGRE HAVEN PROPERTIES
Price Change History for 6470 Spotted Wood Lane, Avila Beach, (MLS® #SC25196346)
| Date | Details | Change |
|---|---|---|
| Price Reduced from $1,525,000 to $1,490,000 | ||
| Price Reduced from $1,725,000 to $1,525,000 |
Monica King, BHGRE HAVEN PROPERTIES.
Based on information from California Regional Multiple Listing Service, Inc. as of December 24th, 2025 at 4:30am PST. This information is for your personal, non-commercial use and may not be used for any purpose other than to identify prospective properties you may be interested in purchasing. Display of MLS data is usually deemed reliable but is NOT guaranteed accurate by the MLS. Buyers are responsible for verifying the accuracy of all information and should investigate the data themselves or retain appropriate professionals. Information from sources other than the Listing Agent may have been included in the MLS data. Unless otherwise specified in writing, Broker/Agent has not and will not verify any information obtained from other sources. The Broker/Agent providing the information contained herein may or may not have been the Listing and/or Selling Agent.



