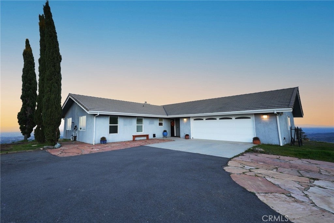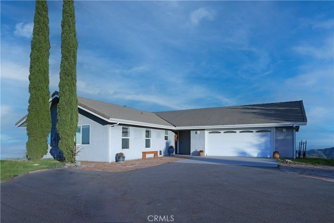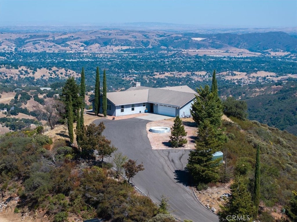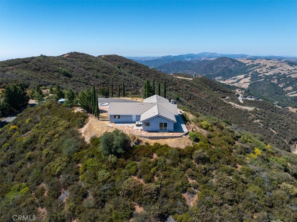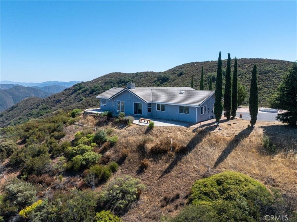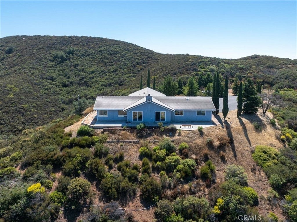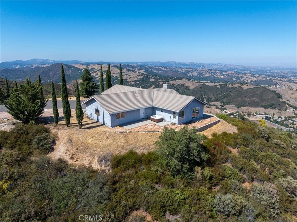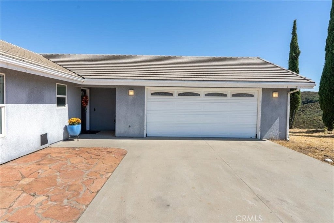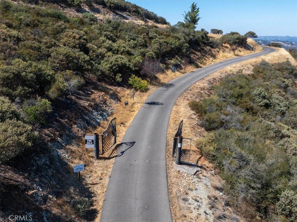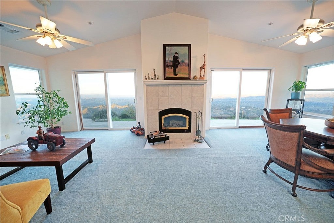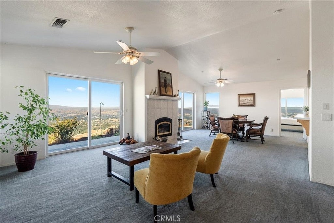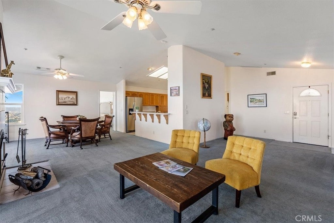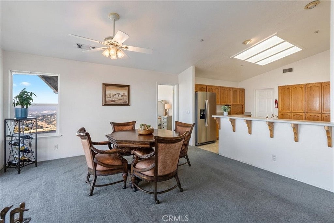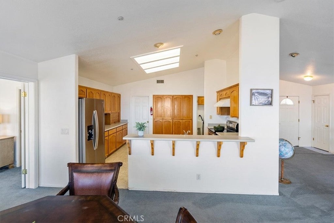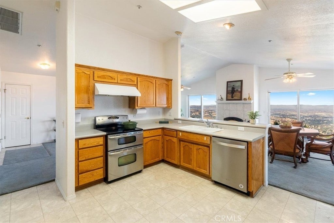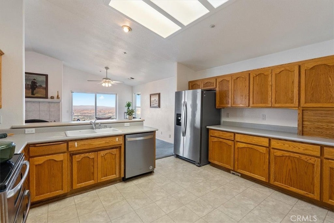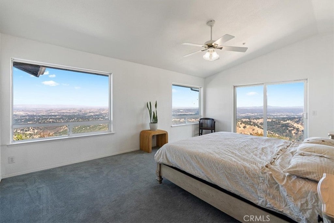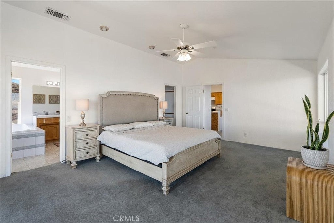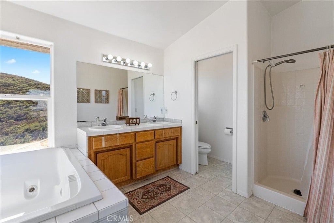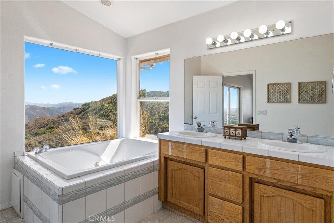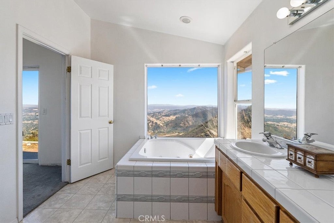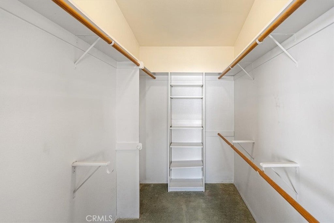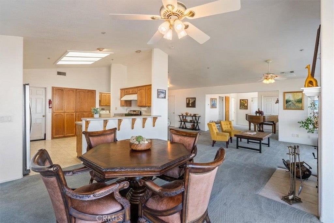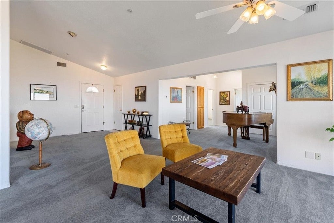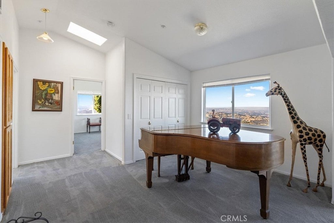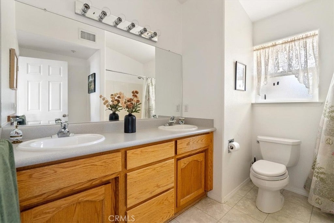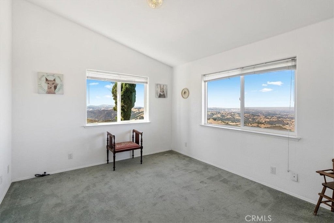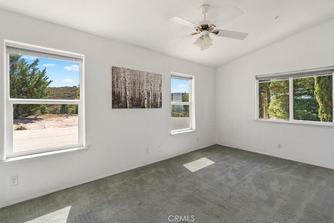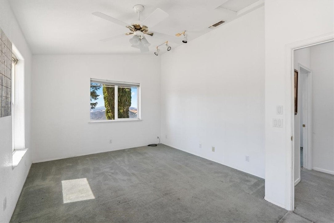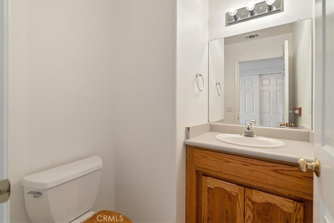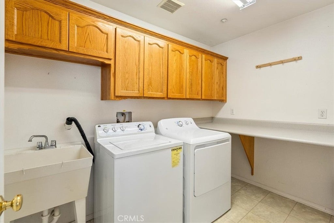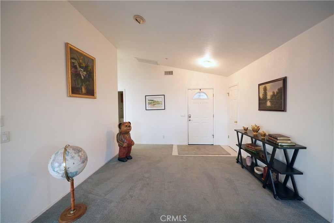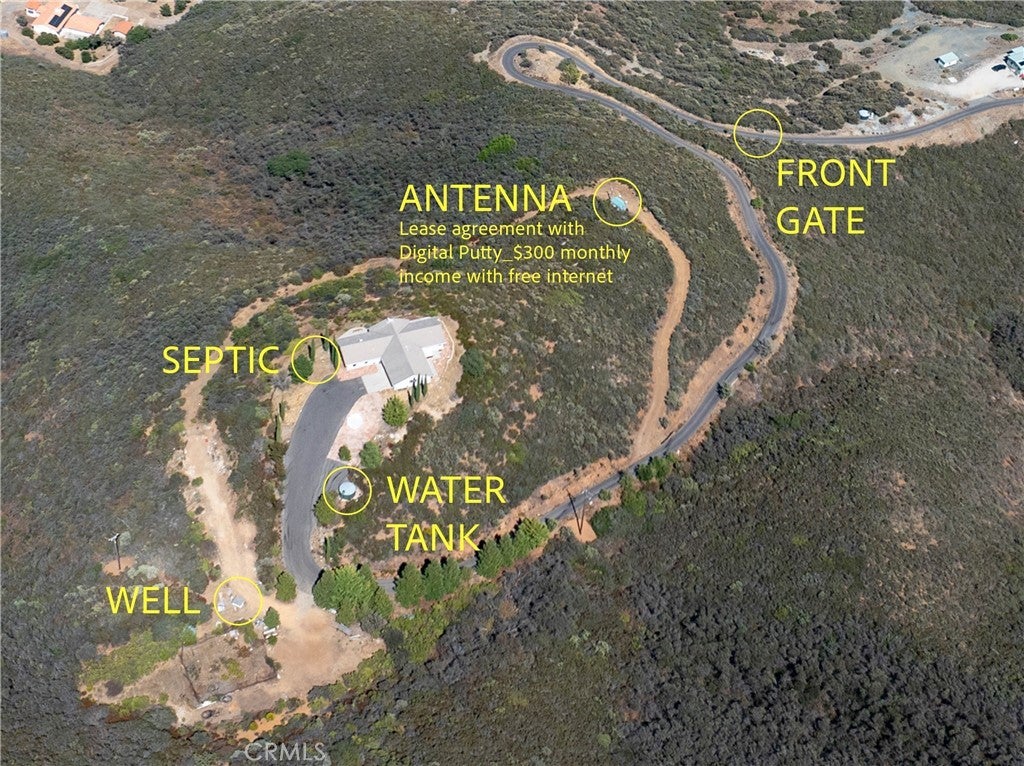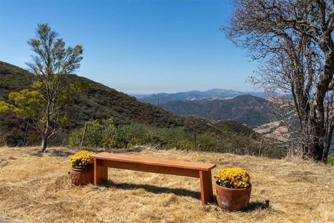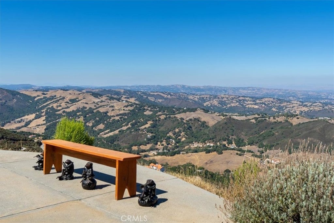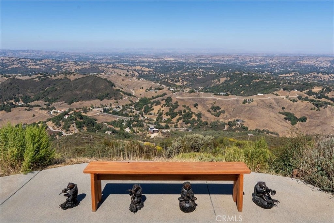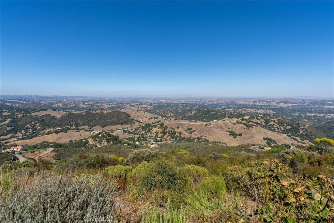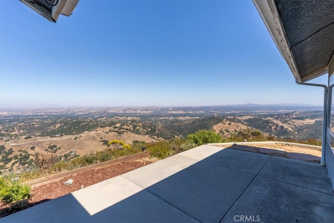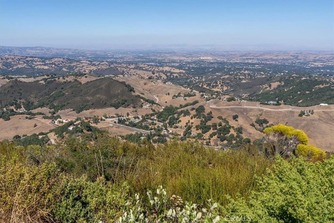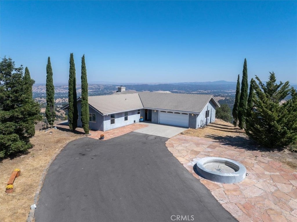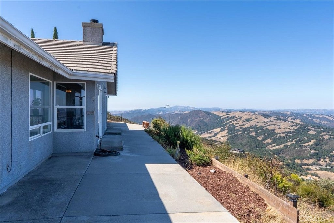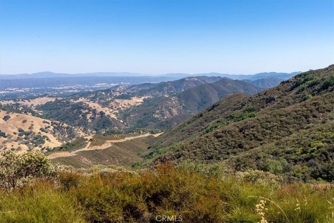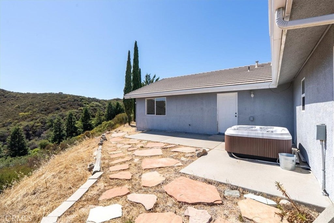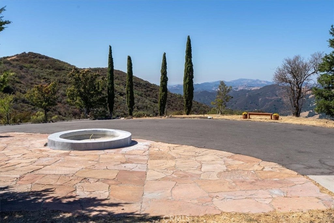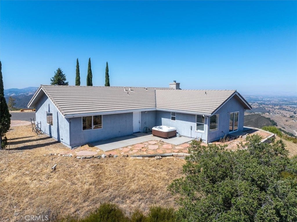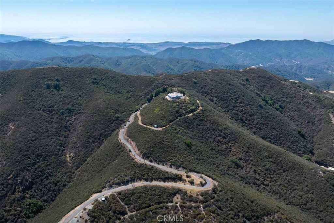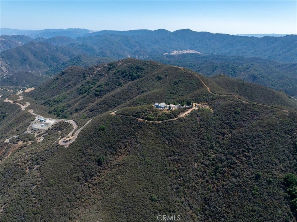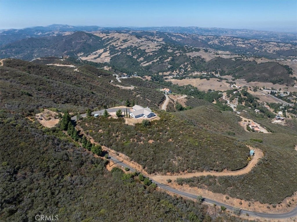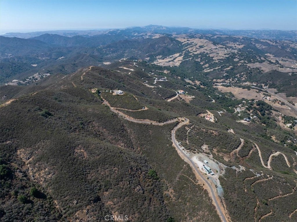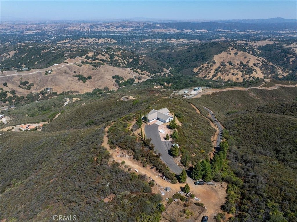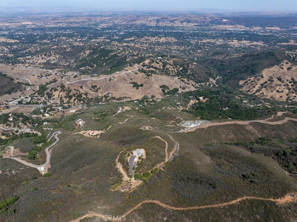- 3 Beds
- 3 Baths
- 2,011 Sqft
- 22.23 Acres
13750 Falcon Road
Hilltop retreat offering breathtaking views spanning from the coast to Paso Robles, Santa Margarita, and beyond. This 3-bedroom, 2.5-bath home offers 2,011± sq. ft. of single-story living space with large windows framing a panoramic backdrop. Move in as-is or remodel and update to your taste. The property features a producing private well, a recently serviced septic system, and a clean Section 1 pest report. The interior layout includes a primary suite with a roomy walk-in closet and large soaking tub, while additional features include a dedicated laundry room, high ceilings, skylights, and a wood-burning fireplace. The exterior includes a gated entry, an attached 2-car garage, and plenty of room for an RV and other toys. Enjoy a rural setting just ~6.5 miles from Downtown Atascadero conveniences!
Essential Information
- MLS® #SC25219125
- Price$850,000
- Bedrooms3
- Bathrooms3.00
- Full Baths2
- Half Baths1
- Square Footage2,011
- Acres22.23
- Year Built1999
- TypeResidential
- Sub-TypeSingle Family Residence
- StatusActive
Community Information
- Address13750 Falcon Road
- AreaATSC - Atascadero
- SubdivisionATSouthwest(50)
- CityAtascadero
- CountySan Luis Obispo
- Zip Code93422
Amenities
- UtilitiesElectricity Connected, Propane
- Parking Spaces2
- # of Garages2
- PoolNone
Parking
Door-Multi, Driveway, Garage, Garage Door Opener, Garage Faces Front, Paved, RV Access/Parking, RV Potential
Garages
Door-Multi, Driveway, Garage, Garage Door Opener, Garage Faces Front, Paved, RV Access/Parking, RV Potential
View
City Lights, Hills, Mountain(s), Ocean, Panoramic
Interior
- InteriorCarpet, Laminate
- HeatingForced Air, Propane
- CoolingNone
- FireplaceYes
- FireplacesLiving Room, Wood Burning
- # of Stories1
- StoriesOne
Interior Features
Ceiling Fan(s), High Ceilings, Open Floorplan, All Bedrooms Down, Primary Suite, Walk-In Closet(s)
Exterior
- ExteriorDrywall, Stucco
- WindowsSkylight(s)
- RoofShingle
- ConstructionDrywall, Stucco
- FoundationSlab
Lot Description
Flag Lot, Irregular Lot, Sloped Down, TwentyOneToTwentyFiveUnitsAcre
School Information
- DistrictAtascadero Unified
Additional Information
- Date ListedAugust 25th, 2025
- Days on Market83
- ZoningRS
Listing Details
- AgentValerie Walla
- OfficeCentury 21 Masters
Price Change History for 13750 Falcon Road, Atascadero, (MLS® #SC25219125)
| Date | Details | Change | |
|---|---|---|---|
| Price Reduced from $939,000 to $850,000 | |||
| Price Reduced from $995,000 to $939,000 | |||
| Status Changed from Pending to Active | – | ||
| Status Changed from Active Under Contract to Pending | – | ||
| Status Changed from Active to Active Under Contract | – | ||
| Show More (1) | |||
| Price Reduced from $1,050,000 to $995,000 | |||
Valerie Walla, Century 21 Masters.
Based on information from California Regional Multiple Listing Service, Inc. as of December 19th, 2025 at 4:55am PST. This information is for your personal, non-commercial use and may not be used for any purpose other than to identify prospective properties you may be interested in purchasing. Display of MLS data is usually deemed reliable but is NOT guaranteed accurate by the MLS. Buyers are responsible for verifying the accuracy of all information and should investigate the data themselves or retain appropriate professionals. Information from sources other than the Listing Agent may have been included in the MLS data. Unless otherwise specified in writing, Broker/Agent has not and will not verify any information obtained from other sources. The Broker/Agent providing the information contained herein may or may not have been the Listing and/or Selling Agent.



