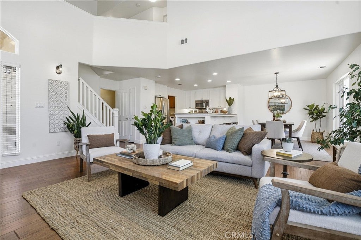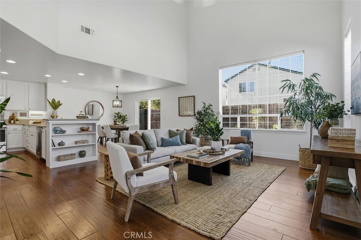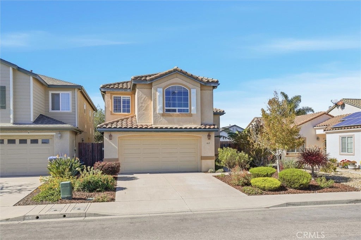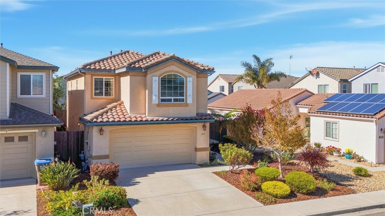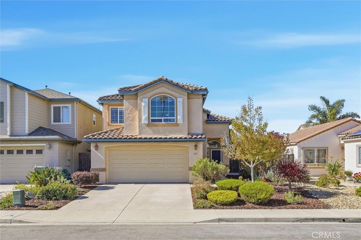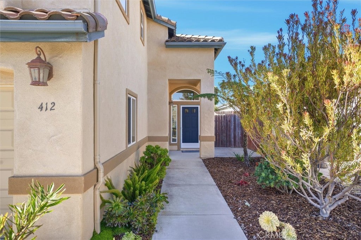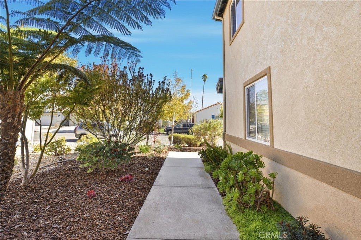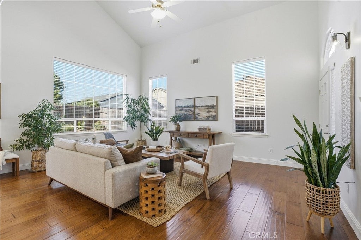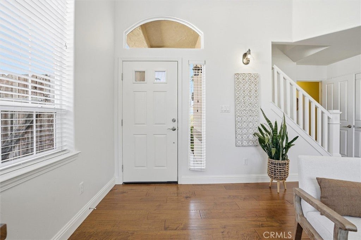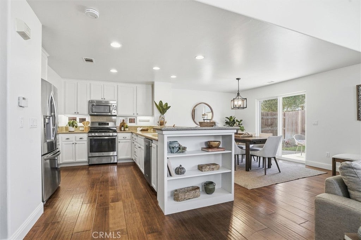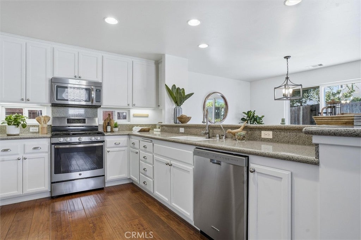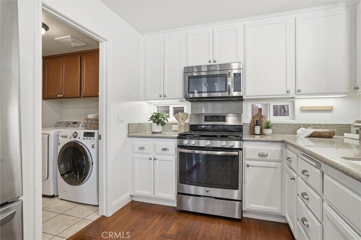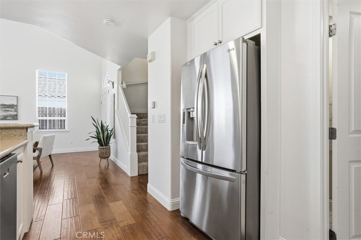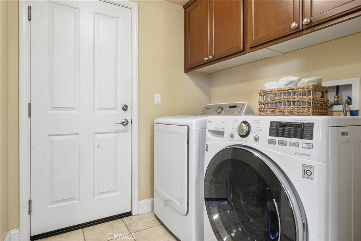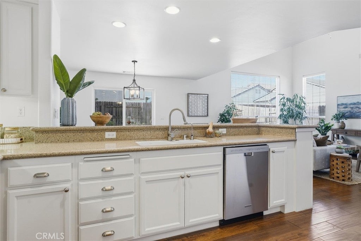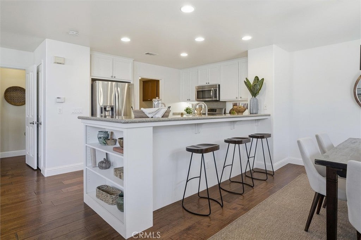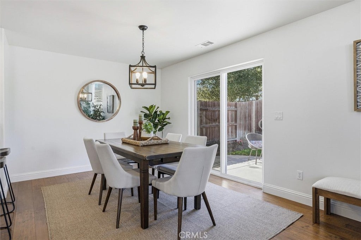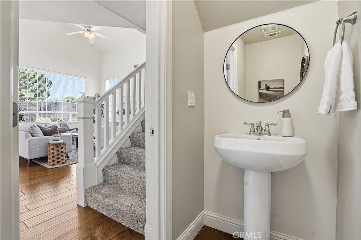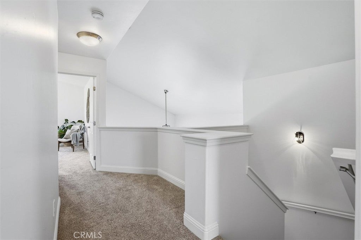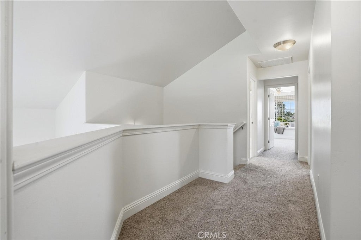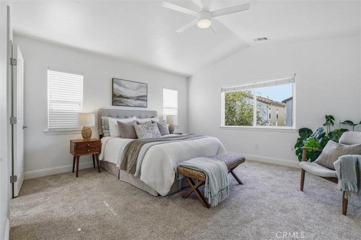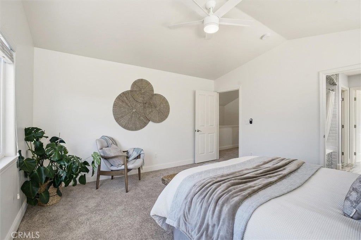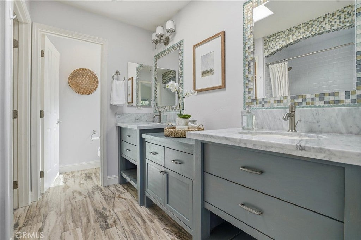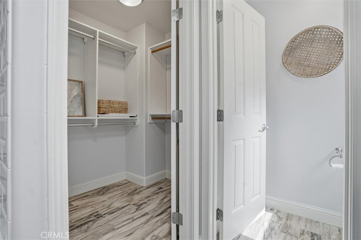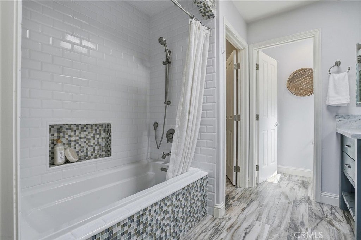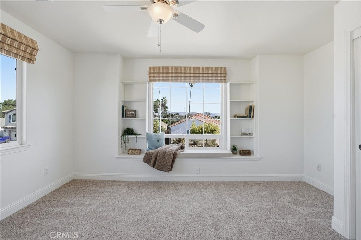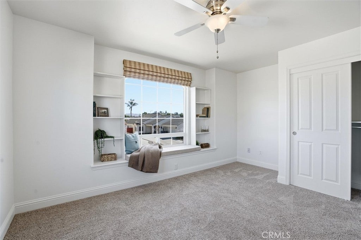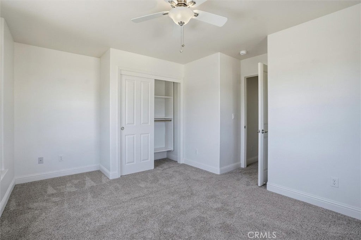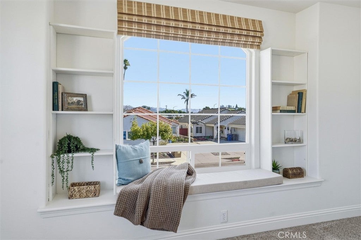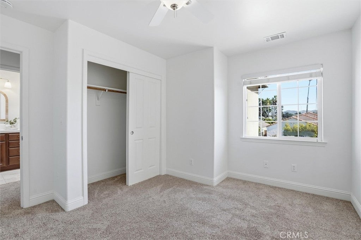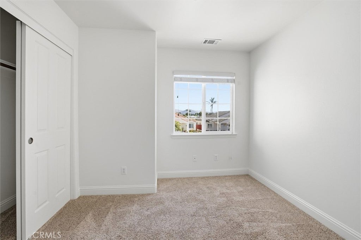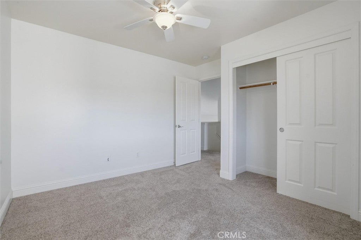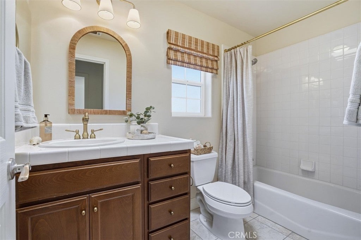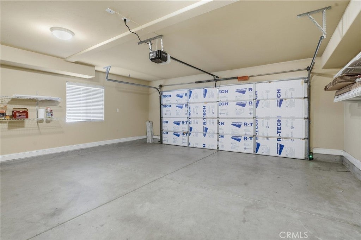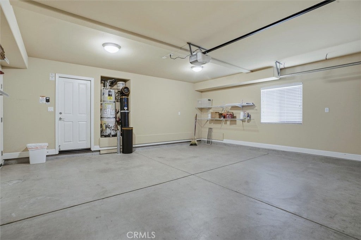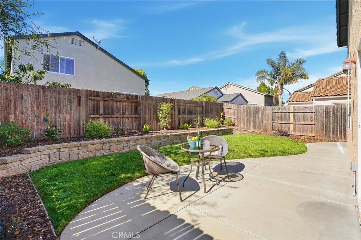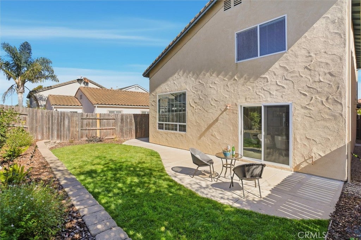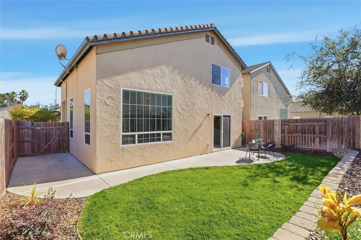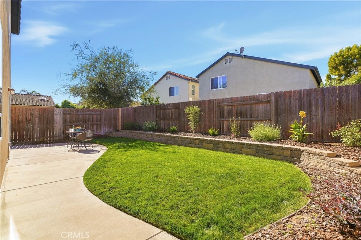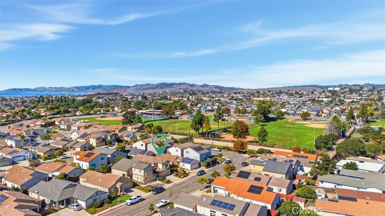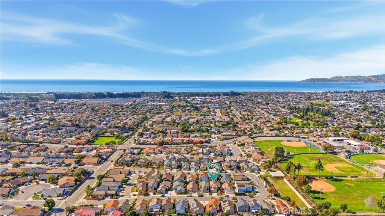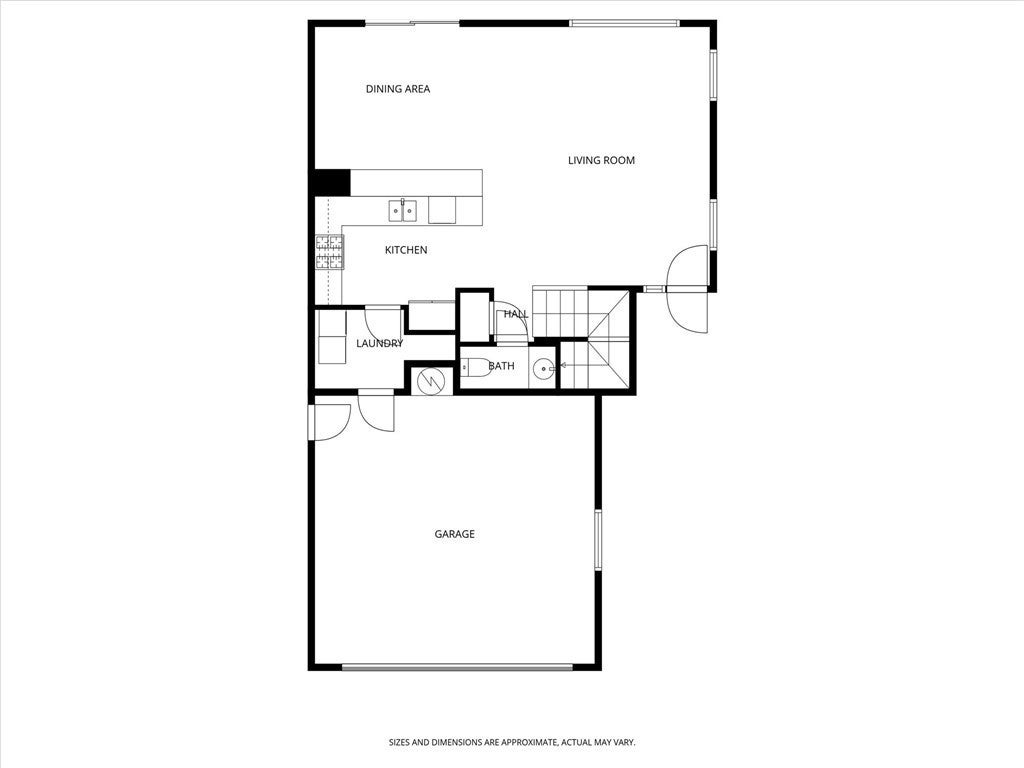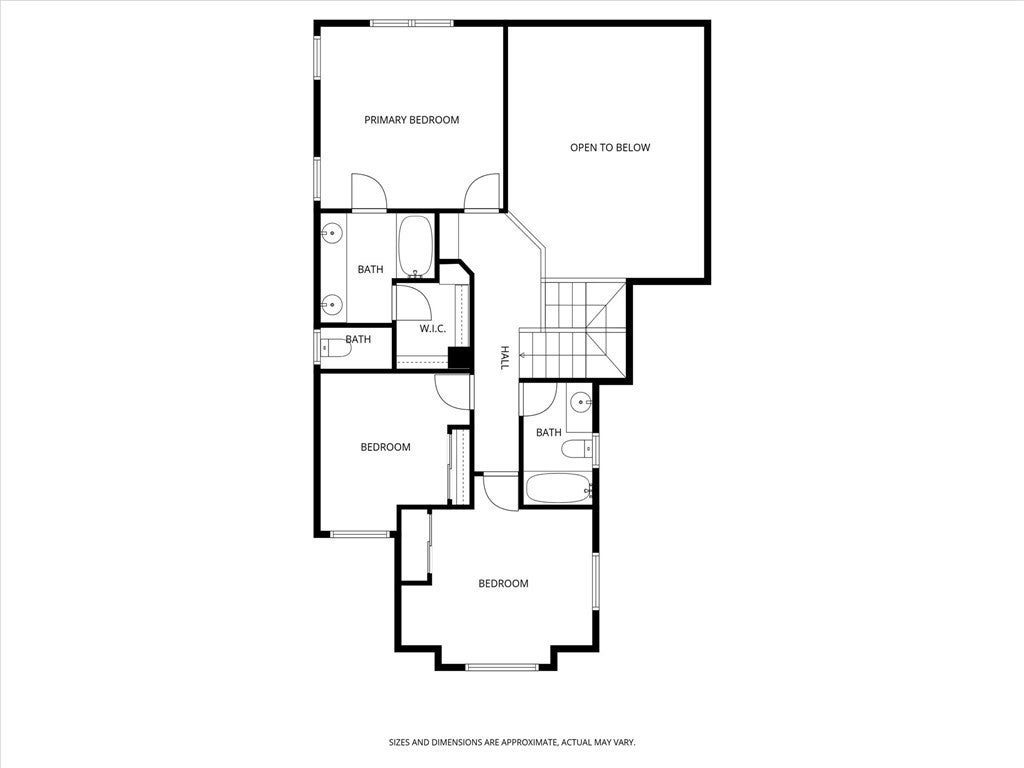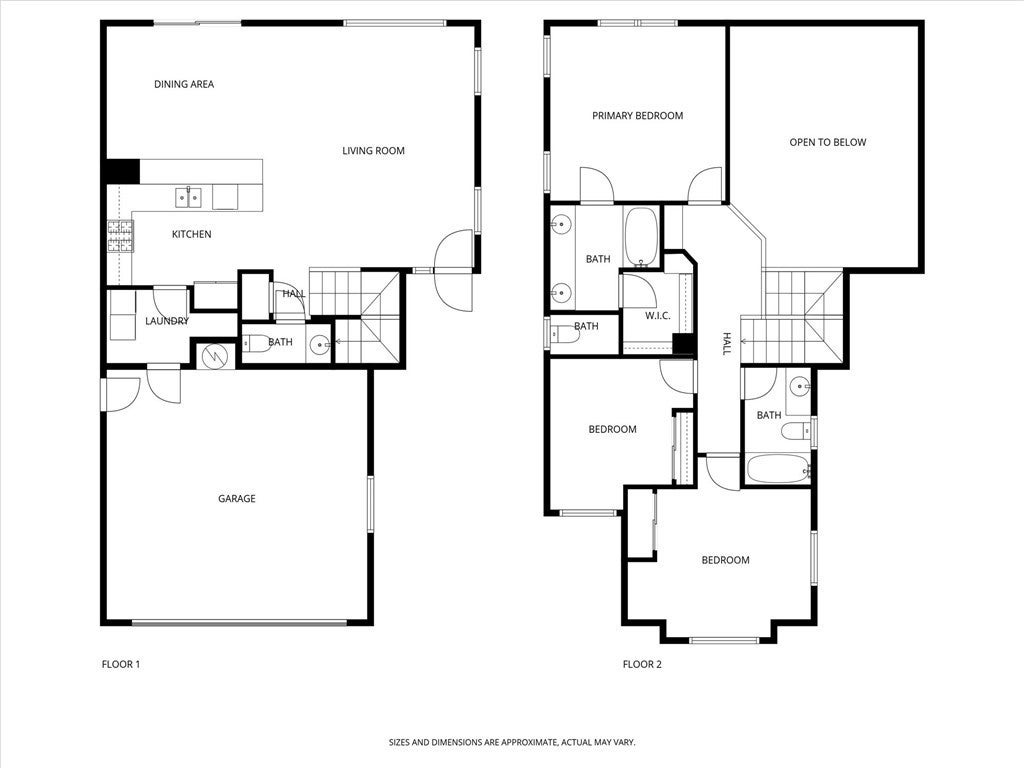- 3 Beds
- 3 Baths
- 1,569 Sqft
- .09 Acres
412 Bakeman Lane
Enjoy the best of Arroyo Grande living! This gorgeous turnkey home sits in a highly desirable west-side neighborhood, just a short walk to Soto Sports Complex and only two miles from Pismo Beach access. Step inside to a bright, welcoming living room with tall ceilings and abundant natural light. The open-concept floor plan connects the living, dining, and kitchen areas ; perfect for entertaining or everyday comfort. The kitchen features a peninsula with bar seating, upgraded appliances, and plenty of storage. Enjoy the Central Coast’s ideal climate with seamless indoor-outdoor living. From the great room, step into a beautifully landscaped backyard with lawn and interlocking pavers; ideal for barbecuing, relaxing, or spending time with family and friends. Downstairs also includes a guest bath, coat closet, laundry room, pantry, and direct access to the attached two-car garage. Upstairs, the primary suite offers a spacious walk-in closet and en-suite bath, while two additional bedrooms enjoy beautiful east-facing mountain views and share a full hallway bath. A generous landing and linen closet provide extra space and convenience. Experience the charm, comfort, and coastal lifestyle that make Arroyo Grande one of the most sought-after places to call home.
Essential Information
- MLS® #SC25249684
- Price$840,000
- Bedrooms3
- Bathrooms3.00
- Full Baths2
- Half Baths1
- Square Footage1,569
- Acres0.09
- Year Built2007
- TypeResidential
- Sub-TypeSingle Family Residence
- StatusActive
Community Information
- Address412 Bakeman Lane
- AreaAG-West of Hwy 101
- CityArroyo Grande
- CountySan Luis Obispo
- Zip Code93401
Amenities
- Parking Spaces2
- # of Garages2
- PoolNone
Utilities
Cable Connected, Electricity Connected, Natural Gas Connected, Phone Connected, Sewer Connected, Water Connected
Parking
Concrete, Door-Multi, Direct Access, Driveway Level, Driveway, Garage Faces Front, Garage, Garage Door Opener
Garages
Concrete, Door-Multi, Direct Access, Driveway Level, Driveway, Garage Faces Front, Garage, Garage Door Opener
View
Hills, Mountain(s), Neighborhood
Interior
- HeatingForced Air
- CoolingNone
- FireplacesNone
- # of Stories2
- StoriesTwo
Interior Features
Breakfast Bar, Balcony, Ceiling Fan(s), Cathedral Ceiling(s), Separate/Formal Dining Room, High Ceilings, Open Floorplan, Pantry, Two Story Ceilings, Primary Suite, Walk-In Closet(s)
Appliances
Dishwasher, Disposal, Gas Oven, Microwave, Refrigerator, Water Softener, Dryer, Washer
Exterior
- ExteriorStucco
- Exterior FeaturesRain Gutters
- RoofConcrete, Tile
- ConstructionStucco
- FoundationSlab
Lot Description
Back Yard, Front Yard, Garden, Lawn, Level, Sprinkler System, Street Level, Yard
Windows
Blinds, Custom Covering(s), Double Pane Windows
School Information
- DistrictLucia Mar Unified
- ElementaryFairgrove
- MiddlePaulding
- HighArroyo Grande
Additional Information
- Date ListedOctober 22nd, 2025
- Days on Market4
Listing Details
- AgentRobin Mitchell Hee
- OfficeBHGRE HAVEN PROPERTIES
Robin Mitchell Hee, BHGRE HAVEN PROPERTIES.
Based on information from California Regional Multiple Listing Service, Inc. as of November 2nd, 2025 at 11:20pm PST. This information is for your personal, non-commercial use and may not be used for any purpose other than to identify prospective properties you may be interested in purchasing. Display of MLS data is usually deemed reliable but is NOT guaranteed accurate by the MLS. Buyers are responsible for verifying the accuracy of all information and should investigate the data themselves or retain appropriate professionals. Information from sources other than the Listing Agent may have been included in the MLS data. Unless otherwise specified in writing, Broker/Agent has not and will not verify any information obtained from other sources. The Broker/Agent providing the information contained herein may or may not have been the Listing and/or Selling Agent.



