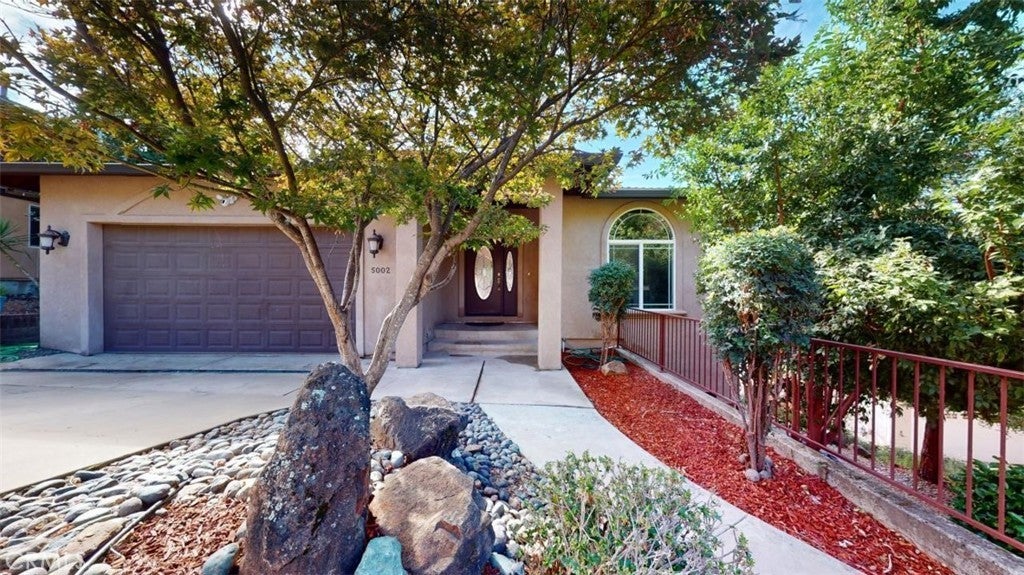- 3 Beds
- 3 Baths
- 2,700 Sqft
- .22 Acres
5002 Royal Oaks Drive
Custom-Built Masterpiece near Kelly Ridge Golf Course & Lake Oroville Welcome to this stunning home awaiting its new owner for the first time since it was custom built! Perfectly positioned near the Kelly Ridge Golf Course and the sparkling Lake Oroville, this expansive home combines spacious elegance with modern convenience. Inside, a thoughtful split floor plan offers two main-floor bedrooms: a versatile guest room or office near the entrance and a private master suite in the rear, complete with a luxurious bathroom with heated floors, dual shower heads, and a walk-in closet. The chef’s kitchen, a culinary delight, flows effortlessly into the family room, ideal for entertaining with a large balcony featuring panoramic views. Downstairs, discover even more room to relax and play, with a sprawling living room that opens to the backyard, an additional bedroom, bathroom, and a bonus room fit for an office, workshop, or even an additional bedroom. A unique alcove adds charm and appeal, providing a must-see feature on any tour. Experience the ultimate in California living with space, style, and prime location. Make this custom-built home yours today! A dream home for anyone looking to enjoy the best of Kelly Ridge living. Are you interested in more details or perhaps scheduling a tour?
Essential Information
- MLS® #SN24217602
- Price$525,500
- Bedrooms3
- Bathrooms3.00
- Full Baths2
- Half Baths1
- Square Footage2,700
- Acres0.22
- Year Built2007
- TypeResidential
- Sub-TypeSingle Family Residence
- StyleCustom
- StatusActive
Community Information
- Address5002 Royal Oaks Drive
- CityOroville
- CountyButte
- Zip Code95966
Amenities
- Parking Spaces2
- PoolNone
Utilities
Cable Available, Electricity Connected, Propane, Phone Available, Sewer Connected, Water Connected
Parking
Direct Access, Driveway, Garage, Driveway Down Slope From Street
Garages
Direct Access, Driveway, Garage, Driveway Down Slope From Street
View
Hills, Mountain(s), Neighborhood
Interior
- HeatingCentral
- CoolingCentral Air
- FireplacesNone
- # of Stories2
- StoriesTwo
Interior Features
Balcony, Ceiling Fan(s), Separate/Formal Dining Room, Granite Counters, Pantry, Recessed Lighting, Bedroom on Main Level, Main Level Primary, Primary Suite, Walk-In Closet(s), Coffered Ceiling(s), In-Law Floorplan, Unfurnished
Appliances
SixBurnerStove, Dishwasher, Disposal, Refrigerator, Range Hood, Propane Range
Exterior
- Exterior FeaturesRain Gutters
- WindowsDouble Pane Windows
- RoofComposition
- FoundationCombination
Lot Description
ZeroToOneUnitAcre, Drip Irrigation/Bubblers, Sloped Down
School Information
- DistrictOroville Union
Additional Information
- Date ListedOctober 29th, 2024
- Days on Market268
- ZoningRT1
- HOA Fees36
- HOA Fees Freq.Annually
Listing Details
- AgentCindy Cosby
Office
Century 21 Select Real Estate, Inc.
Cindy Cosby, Century 21 Select Real Estate, Inc..
Based on information from California Regional Multiple Listing Service, Inc. as of July 27th, 2025 at 7:41am PDT. This information is for your personal, non-commercial use and may not be used for any purpose other than to identify prospective properties you may be interested in purchasing. Display of MLS data is usually deemed reliable but is NOT guaranteed accurate by the MLS. Buyers are responsible for verifying the accuracy of all information and should investigate the data themselves or retain appropriate professionals. Information from sources other than the Listing Agent may have been included in the MLS data. Unless otherwise specified in writing, Broker/Agent has not and will not verify any information obtained from other sources. The Broker/Agent providing the information contained herein may or may not have been the Listing and/or Selling Agent.































































