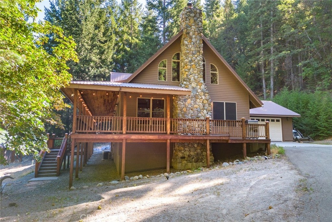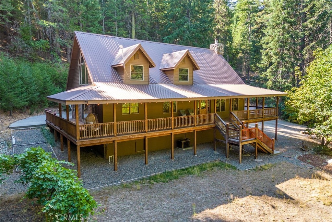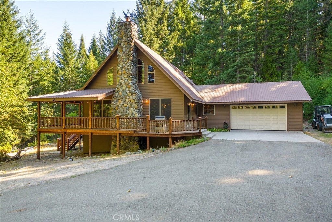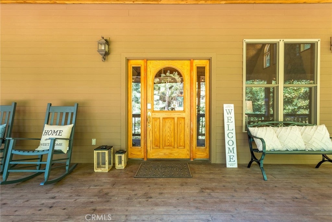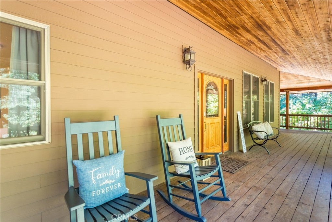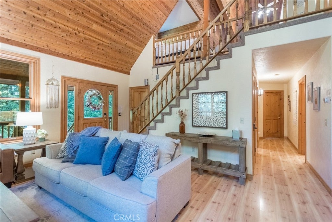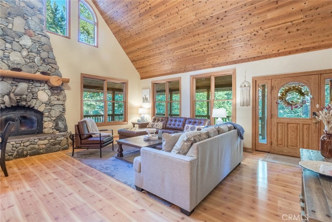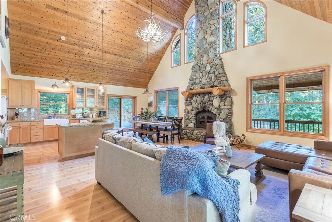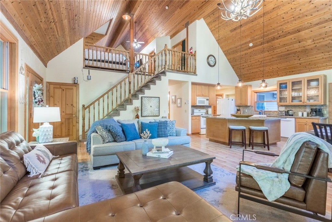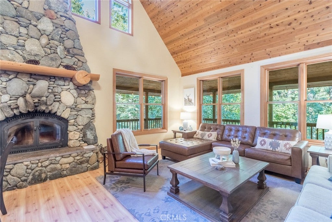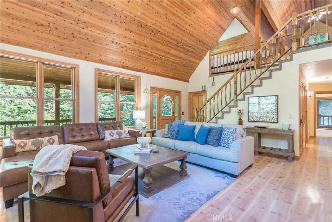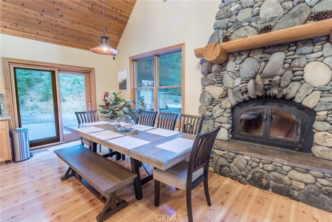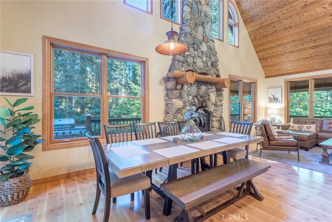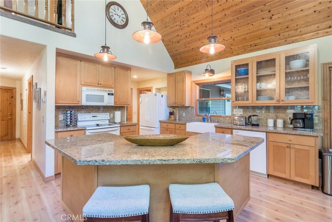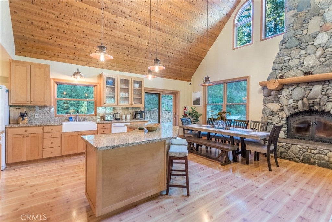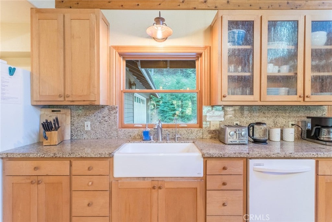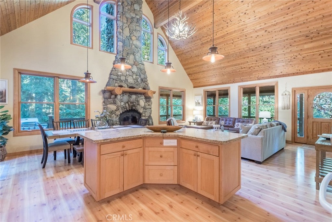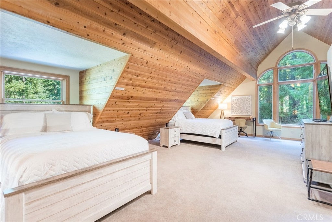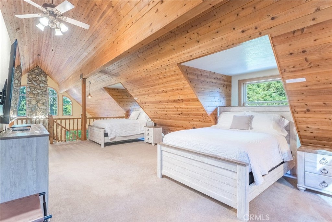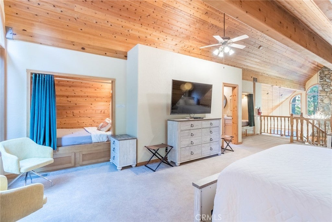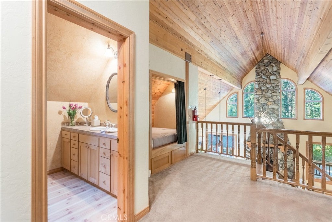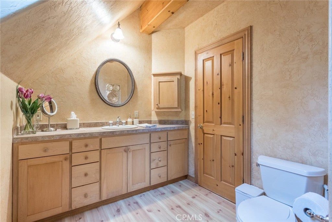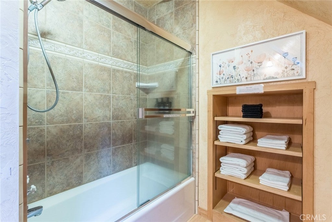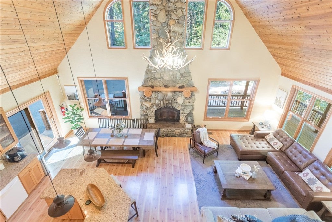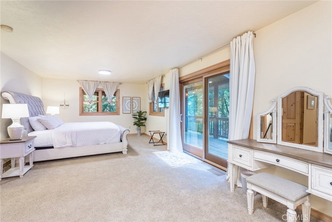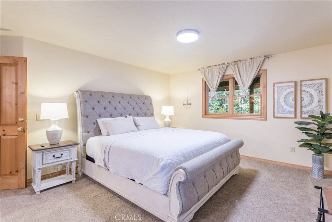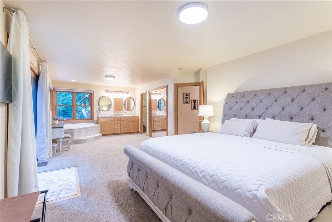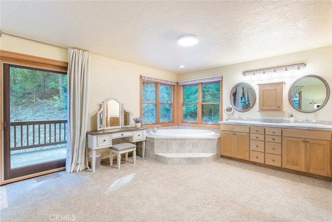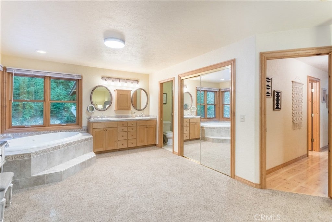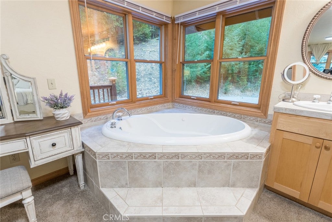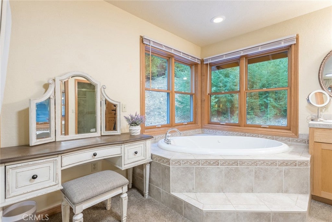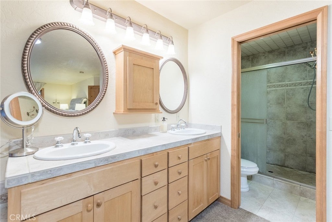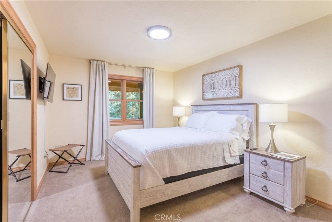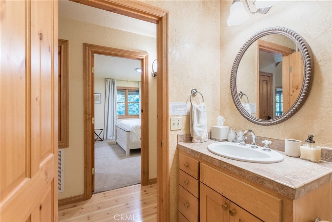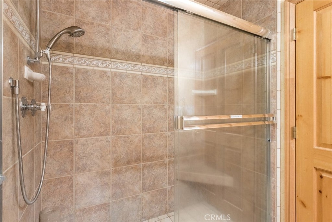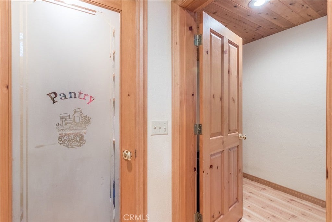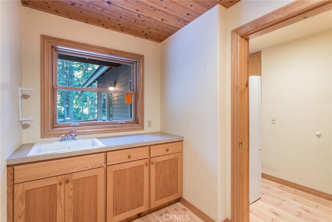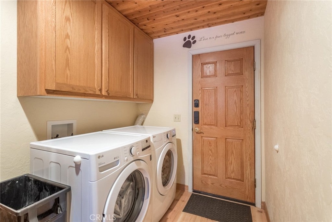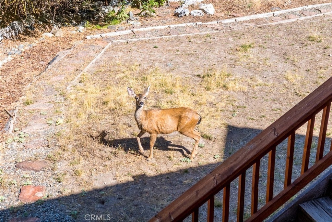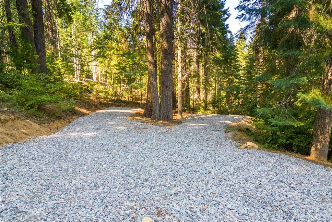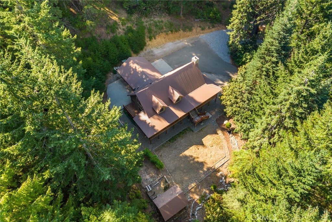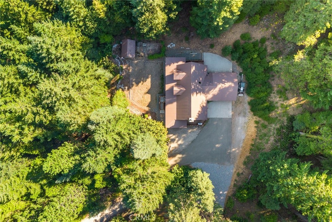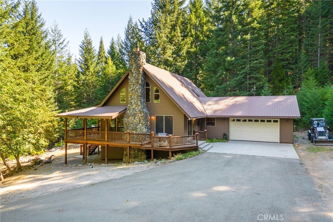- 3 Beds
- 3 Baths
- 2,100 Sqft
- 5 Acres
1900 Maple Drive
Exquisite cabin in the woods welcomes you with a wrap around deck, calling to leave all worries behind and experience the tranquil retreat that awaits just inside. A soaring wood lined ceiling reaches above the open great room encompassing the main gathering area complete with hardwood floors, locally sourced floor to ceiling river rock fireplace, kitchen with granite countertops, farmhouse sink, pantry and large island; plus room enough for a long table around which many memories will be created. The main level includes a spacious primary suite with a private sliding door to the back deck, jetted tub, double sinks and walk-in shower. If you have ever dreamed of having a bunk room that is HGTV worthy, this is the loft for you. Whether in need of extra sleeping space, office, rec room, this light and airy space is fun, functional and has its own bathroom. Outdoors there are endless places to explore, including a garden area for those ready to work or a sanctuary in the trees to relax in a hammock. Completely turnkey, with the opportunity to purchase the furnishings separately.
Essential Information
- MLS® #SN25123742
- Price$599,000
- Bedrooms3
- Bathrooms3.00
- Full Baths3
- Square Footage2,100
- Acres5.00
- Year Built1999
- TypeResidential
- Sub-TypeSingle Family Residence
- StyleCustom
- StatusActive
Community Information
- Address1900 Maple Drive
- CityWeed
- CountySiskiyou
- Zip Code96094
Amenities
- Parking Spaces2
- # of Garages2
- ViewTrees/Woods
- PoolNone
Parking
Door-Single, Garage, RV Access/Parking
Garages
Door-Single, Garage, RV Access/Parking
Interior
- InteriorCarpet, Wood
- HeatingCentral, Wood
- CoolingCentral Air
- FireplaceYes
- FireplacesLiving Room
- # of Stories2
- StoriesTwo
Interior Features
Ceiling Fan(s), Cathedral Ceiling(s), Open Floorplan, Pantry, Main Level Primary, Primary Suite, Walk-In Pantry, Walk-In Closet(s)
Appliances
Dishwasher, Electric Oven, Electric Range, Electric Water Heater, Microwave, Refrigerator
Exterior
- Lot DescriptionTwoToFiveUnitsAcre, Trees
- RoofMetal
- FoundationConcrete Perimeter
Windows
Double Pane Windows, Wood Frames
School Information
- DistrictSee Remarks
Additional Information
- Date ListedNovember 4th, 2024
- Days on Market181
- ZoningRRB5
Listing Details
- AgentCandice Green
- OfficeMt. Shasta Realty Inc.
Candice Green, Mt. Shasta Realty Inc..
Based on information from California Regional Multiple Listing Service, Inc. as of December 1st, 2025 at 4:56pm PST. This information is for your personal, non-commercial use and may not be used for any purpose other than to identify prospective properties you may be interested in purchasing. Display of MLS data is usually deemed reliable but is NOT guaranteed accurate by the MLS. Buyers are responsible for verifying the accuracy of all information and should investigate the data themselves or retain appropriate professionals. Information from sources other than the Listing Agent may have been included in the MLS data. Unless otherwise specified in writing, Broker/Agent has not and will not verify any information obtained from other sources. The Broker/Agent providing the information contained herein may or may not have been the Listing and/or Selling Agent.



