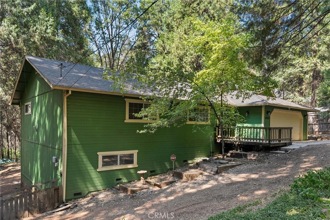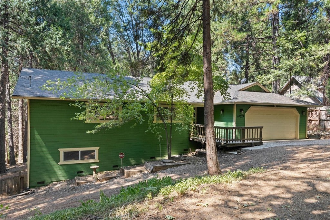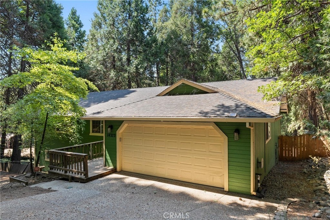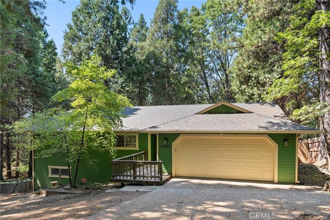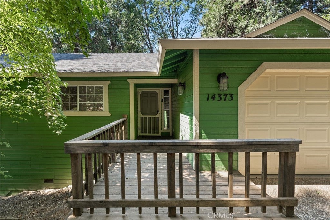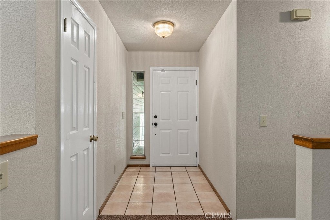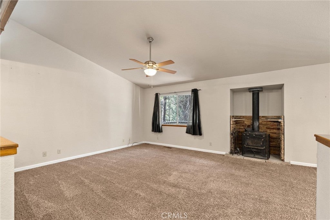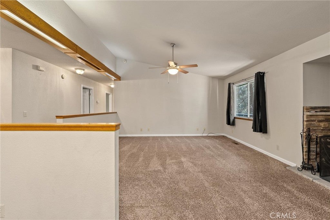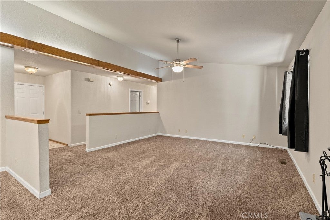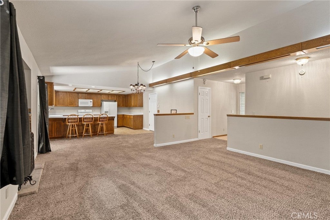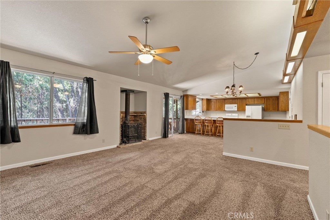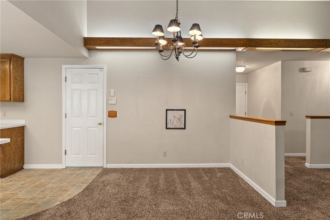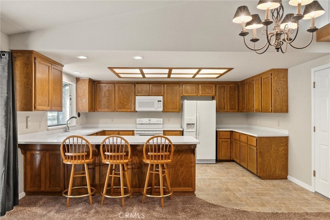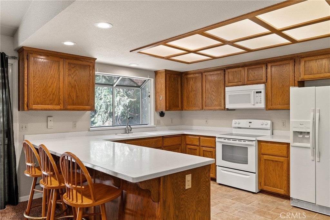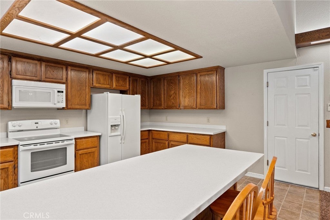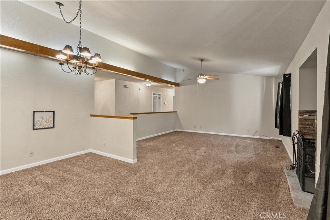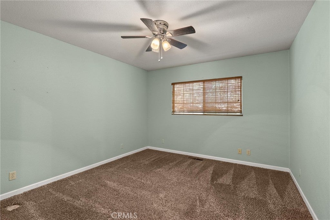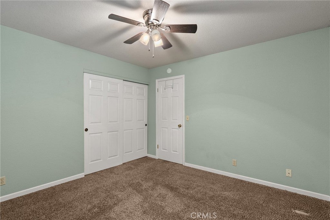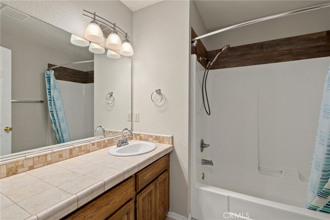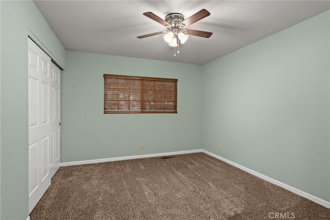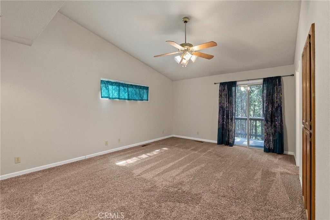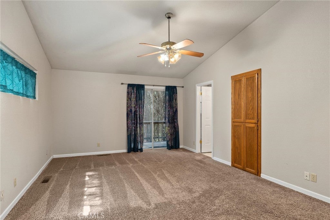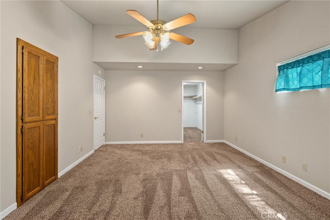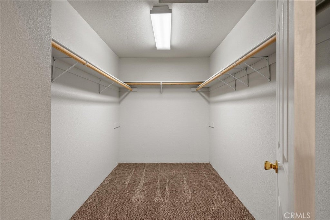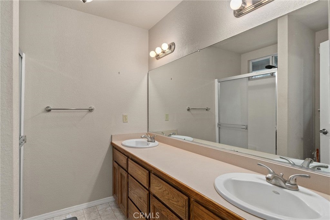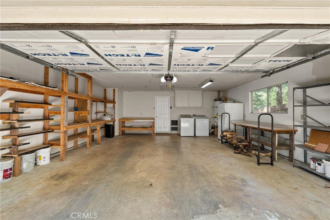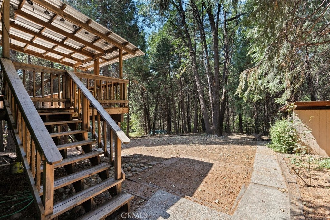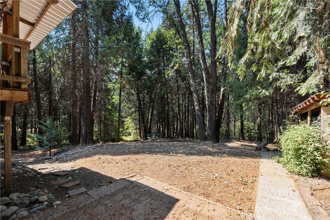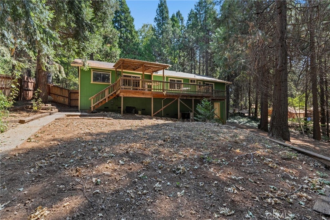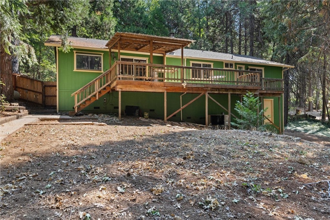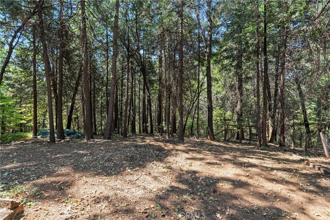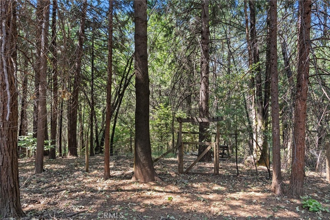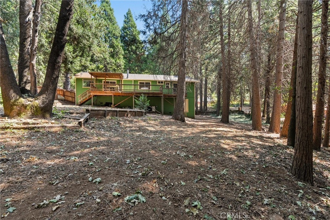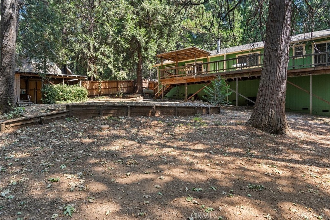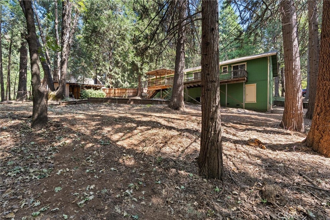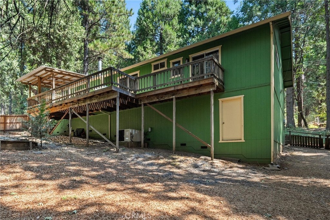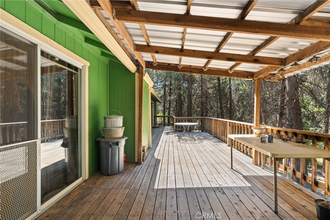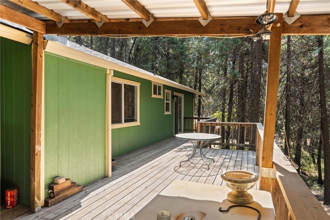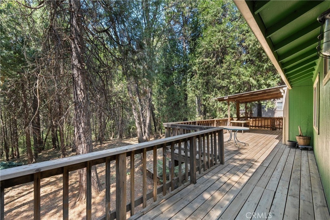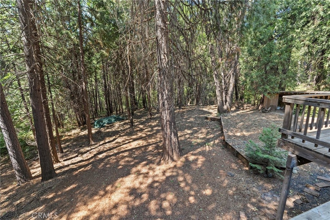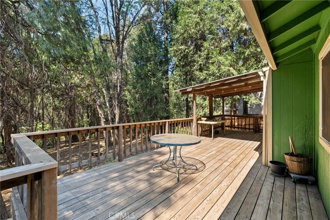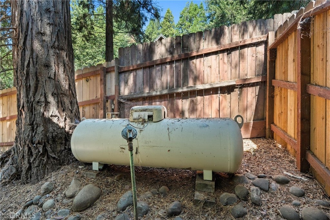- 3 Beds
- 2 Baths
- 1,406 Sqft
- 1.3 Acres
14373 Holmwood Drive
If you love nature and wildlife, then look no further. This rarity sits on over (1) acre and is located in the beautiful City of Magalia. This home boast over 1,400 SQFT of open living space. The exterior features a newly installed roof (2020), a 2-car garage, fully fenced yard for privacy, a propane tank, and a storage shed for your wood or tools. It gets better, be amazed with this beautiful, spacious back wood deck, and front wood deck. The interior features a spacious and beautiful open concept kitchen/dining living room, and a wood burning stove to keep you warm in the winter. Furthermore, the master bedroom features an extra-large walk-in closet, a sliding glass door that leads to the gorgeous back deck, linen closet, and dual sinks in the master bathroom. Additionally, there are (2) additional spacious bedrooms with spacious closets, along with a second full bathroom. In addition, this home is conveniently located near shopping centers, restaurants, parks, and is located near Skyway for easy travel to Paradise, Chico, or Oroville. Call or text today and make this your next home.
Essential Information
- MLS® #SN25135302
- Price$305,000
- Bedrooms3
- Bathrooms2.00
- Full Baths2
- Square Footage1,406
- Acres1.30
- Year Built1991
- TypeResidential
- Sub-TypeSingle Family Residence
- StatusActive
Community Information
- Address14373 Holmwood Drive
- CityMagalia
- CountyButte
- Zip Code95954
Amenities
- Parking Spaces2
- # of Garages2
- ViewNeighborhood, Trees/Woods
- PoolNone
Utilities
Electricity Available, Water Available, Water Connected, Propane
Parking
Door-Single, Garage Faces Front, Garage, On Site
Garages
Door-Single, Garage Faces Front, Garage, On Site
Interior
- InteriorCarpet, Vinyl
- HeatingCentral
- CoolingCentral Air
- FireplaceYes
- # of Stories1
- StoriesOne
Interior Features
Ceiling Fan(s), Cathedral Ceiling(s), Separate/Formal Dining Room, Eat-in Kitchen, Recessed Lighting, Tile Counters, All Bedrooms Down, Bedroom on Main Level, Main Level Primary, Walk-In Closet(s), Laminate Counters, Solid Surface Counters
Appliances
Dishwasher, Electric Cooktop, Electric Oven, Freezer, Disposal, Ice Maker, Microwave, Refrigerator, Vented Exhaust Fan, Dryer, Washer
Fireplaces
Family Room, Living Room, Wood Burning
Exterior
- ExteriorWood Siding
- RoofComposition
- ConstructionWood Siding
- FoundationPermanent, Pillar/Post/Pier
Lot Description
ZeroToOneUnitAcre, Back Yard, Front Yard, Level, Walkstreet, Yard
Windows
Blinds, Double Pane Windows, Drapes
School Information
- DistrictParadise Unified
Additional Information
- Date ListedAugust 30th, 2025
- Days on Market14
- ZoningRT-1A
Listing Details
- AgentJoshua Van Eck
- OfficeJulie Sutton Real Estate
Joshua Van Eck, Julie Sutton Real Estate.
Based on information from California Regional Multiple Listing Service, Inc. as of September 13th, 2025 at 9:21pm PDT. This information is for your personal, non-commercial use and may not be used for any purpose other than to identify prospective properties you may be interested in purchasing. Display of MLS data is usually deemed reliable but is NOT guaranteed accurate by the MLS. Buyers are responsible for verifying the accuracy of all information and should investigate the data themselves or retain appropriate professionals. Information from sources other than the Listing Agent may have been included in the MLS data. Unless otherwise specified in writing, Broker/Agent has not and will not verify any information obtained from other sources. The Broker/Agent providing the information contained herein may or may not have been the Listing and/or Selling Agent.



