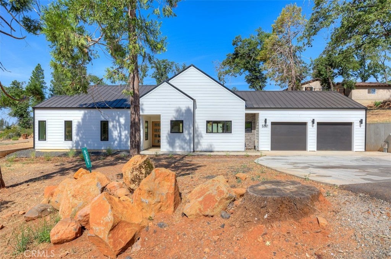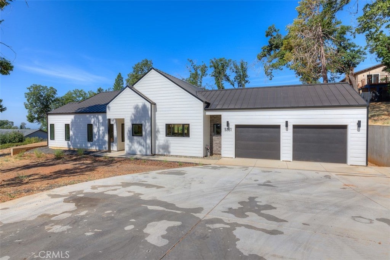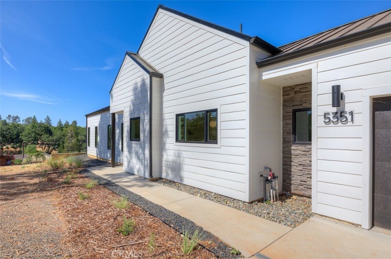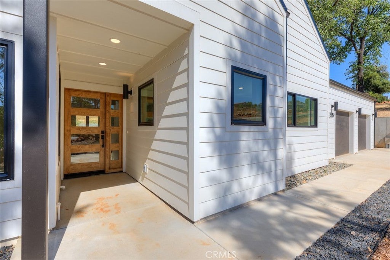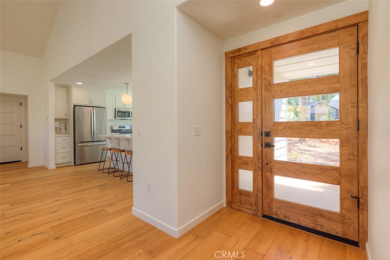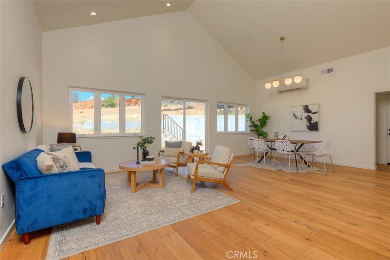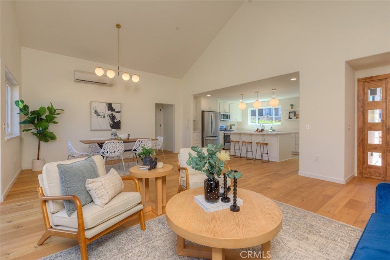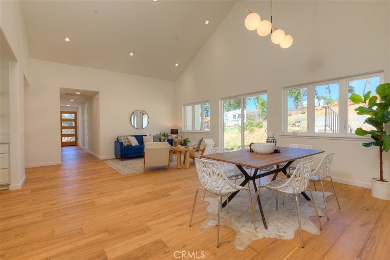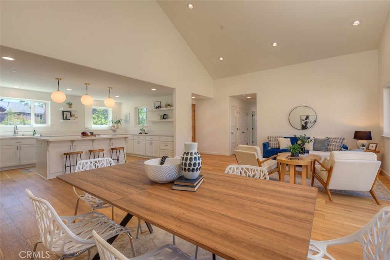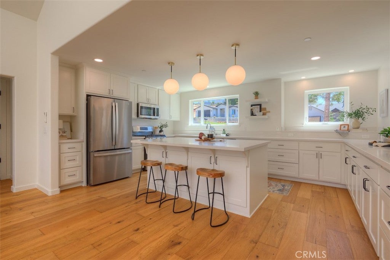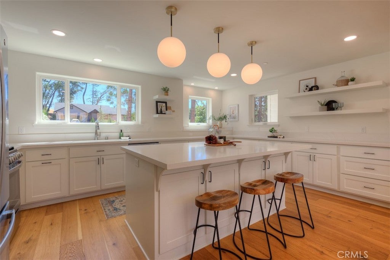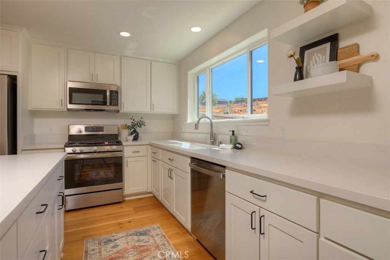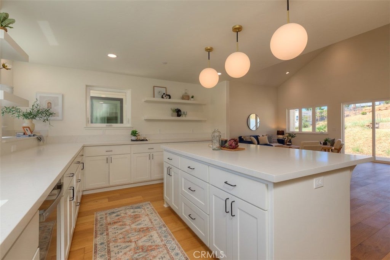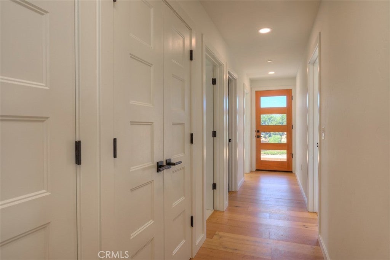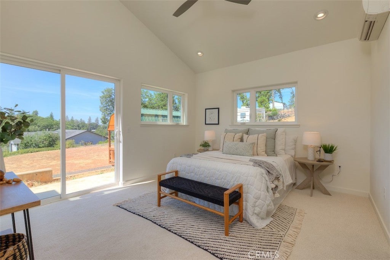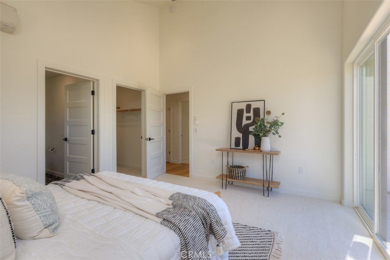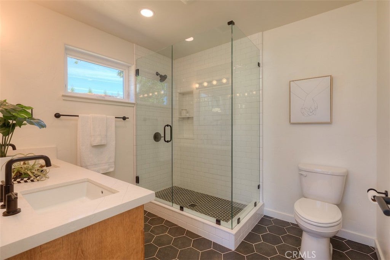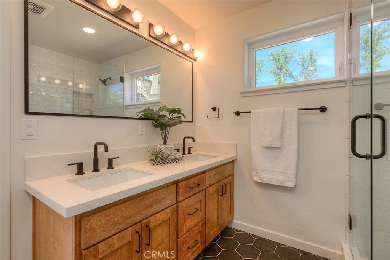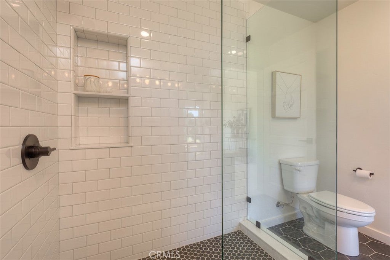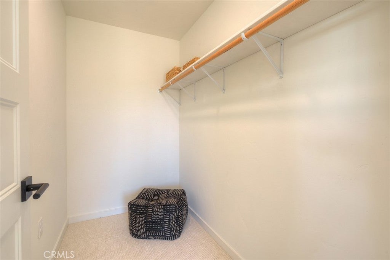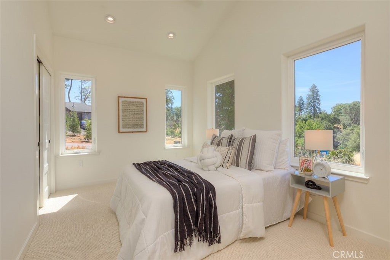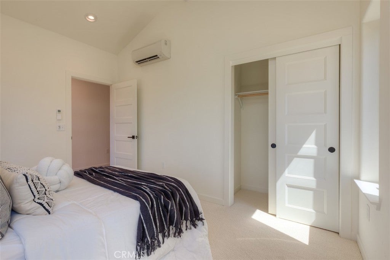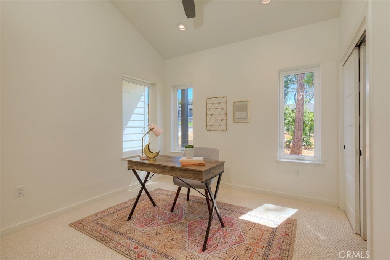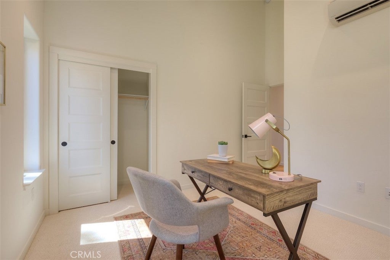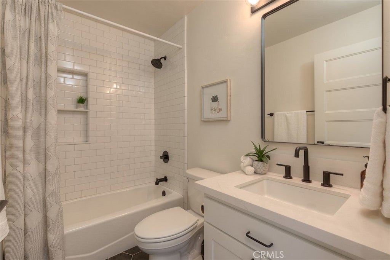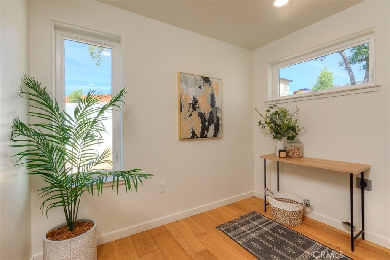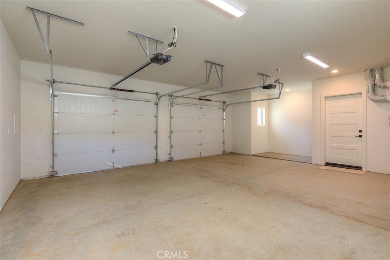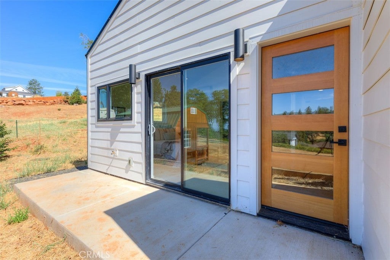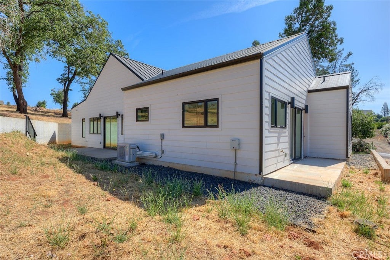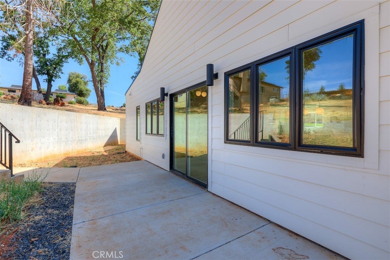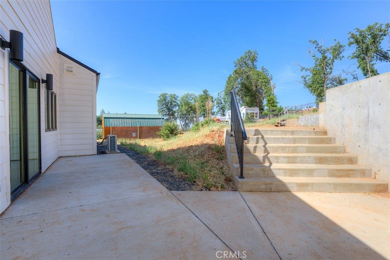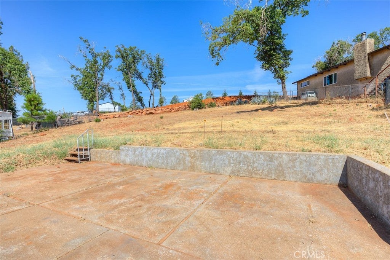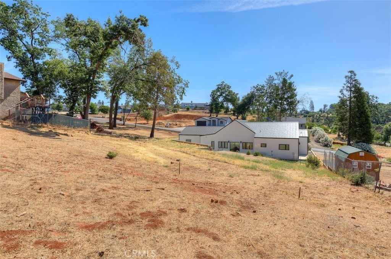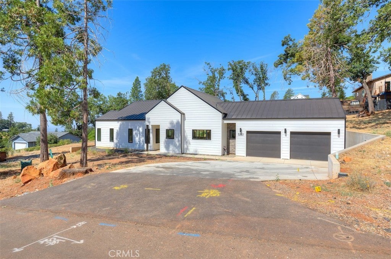- 3 Beds
- 2 Baths
- 1,597 Sqft
- .39 Acres
5351 Filbert Street
Welcome home to 5351 Filbert Street, Paradise’s newest showcase of modern innovation, exceptional quality, and sophisticated living on an expansive 0.39-acre lot with plenty of room for a future shop, pool, or garden. This contemporary 3-bedroom, 2-bathroom residence offers 1,597?sqft of meticulously designed space. Crafted with advanced steel framing technology, this home features an energy-efficient, fully non-combustible structure and IBHS Wildfire Prepared Home Certification, providing unparalleled safety, durability, and peace of mind — this is not your average new build. Step inside to discover soaring vaulted ceilings that enhance the bright, open-concept layout. Beautiful Shaw pre-engineered wood flooring seamlessly connects the main living spaces, creating a perfect blend of style and functionality. Every major room is individually climatized by state-of-the-art ductless Daikin mini-splits, giving you custom temperature control and top-tier energy efficiency year-round. The kitchen is a true entertainer’s dream, showcasing sophisticated Alto countertops, brand-new stainless steel GE appliances, abundant cabinetry, and a spacious center island ideal for gathering with friends and family. Relax in bright, airy bedrooms filled with natural light, while contemporary bathrooms feature elegant tile work, stylish fixtures, and thoughtful details. Designed for long-lasting quality and minimal maintenance, this home includes a 50-year roof and fiber-cement lap siding. Precision-engineered steel framing paired with advanced spray foam insulation delivers outstanding energy performance, exceptional noise reduction, superior fire resistance, and reduced risk of mold and pests. 5351 Filbert Street perfectly blends exceptional quality, sustainable design, and contemporary luxury in one beautiful package.
Essential Information
- MLS® #SN25147451
- Price$449,000
- Bedrooms3
- Bathrooms2.00
- Full Baths2
- Square Footage1,597
- Acres0.39
- Year Built2024
- TypeResidential
- Sub-TypeSingle Family Residence
- StyleContemporary, Modern
- StatusActive
Community Information
- Address5351 Filbert Street
- AreaPARA - Paradise
- CityParadise
- CountyButte
- Zip Code95969
Amenities
- Parking Spaces2
- # of Garages2
- ViewNeighborhood
- PoolNone
Utilities
Electricity Connected, Natural Gas Connected, Water Connected
Parking
Door-Multi, Direct Access, Driveway, Garage Faces Front, Garage, Garage Door Opener
Garages
Door-Multi, Direct Access, Driveway, Garage Faces Front, Garage, Garage Door Opener
Interior
- HeatingCentral
- FireplacesNone
- # of Stories1
- StoriesOne
Interior Features
High Ceilings, Open Floorplan, Storage, All Bedrooms Down, Primary Suite
Appliances
Dishwasher, ENERGY STAR Qualified Appliances, Gas Cooktop, Microwave, Refrigerator
Cooling
Electric, ENERGY STAR Qualified Equipment, Zoned, Ductless
Exterior
- ExteriorCement Siding
- Lot DescriptionZeroToOneUnitAcre
- RoofMetal
- ConstructionCement Siding
- FoundationSlab
Windows
ENERGY STAR Qualified Windows, Screens
School Information
- DistrictParadise Unified
Additional Information
- Date ListedJuly 1st, 2025
- Days on Market42
- ZoningAR
Listing Details
- AgentAdam Nixon
- OfficeReal Broker Technologies
Price Change History for 5351 Filbert Street, Paradise, (MLS® #SN25147451)
| Date | Details | Change |
|---|---|---|
| Price Reduced from $459,000 to $449,000 |
Adam Nixon, Real Broker Technologies.
Based on information from California Regional Multiple Listing Service, Inc. as of August 13th, 2025 at 4:56pm PDT. This information is for your personal, non-commercial use and may not be used for any purpose other than to identify prospective properties you may be interested in purchasing. Display of MLS data is usually deemed reliable but is NOT guaranteed accurate by the MLS. Buyers are responsible for verifying the accuracy of all information and should investigate the data themselves or retain appropriate professionals. Information from sources other than the Listing Agent may have been included in the MLS data. Unless otherwise specified in writing, Broker/Agent has not and will not verify any information obtained from other sources. The Broker/Agent providing the information contained herein may or may not have been the Listing and/or Selling Agent.



