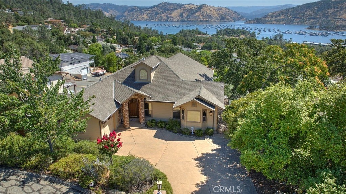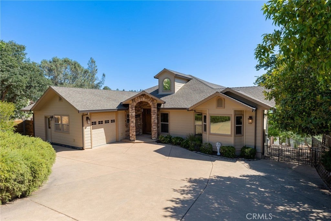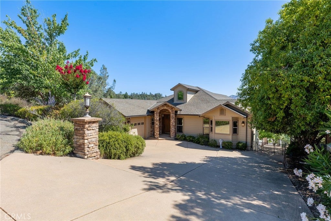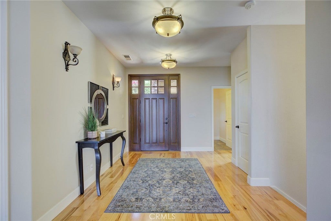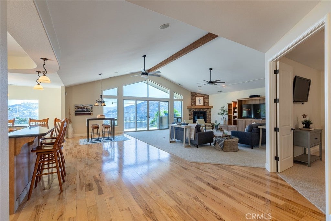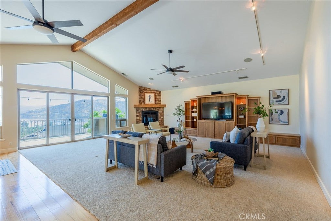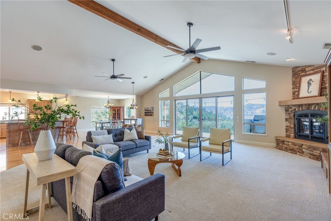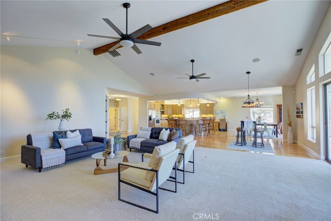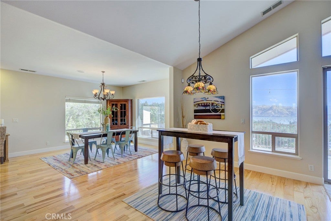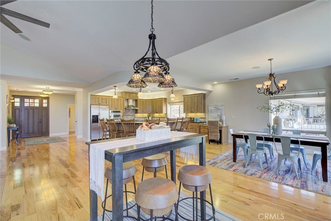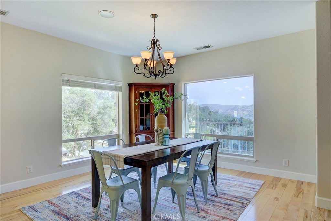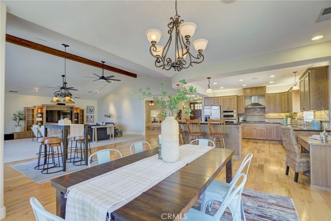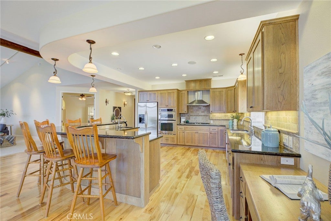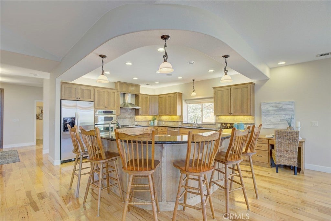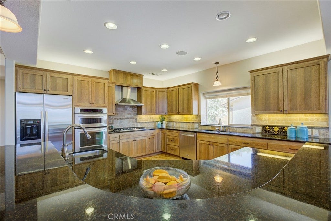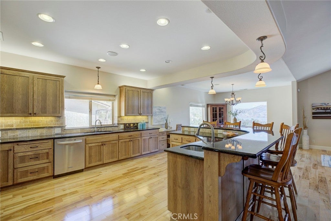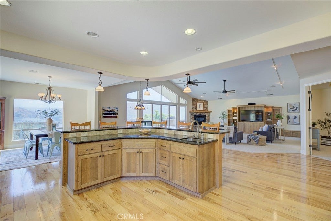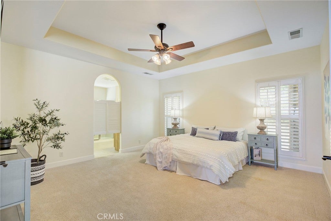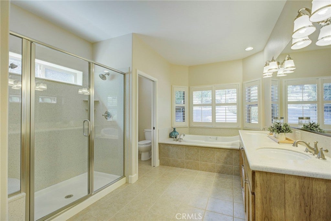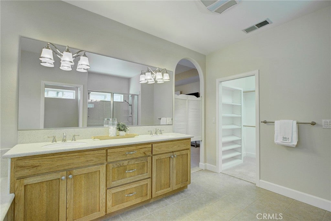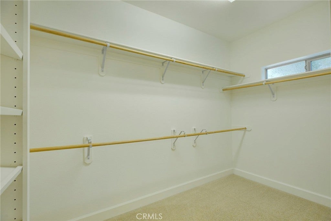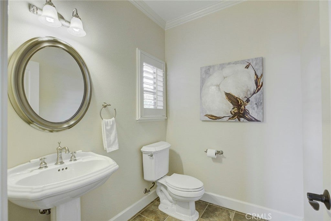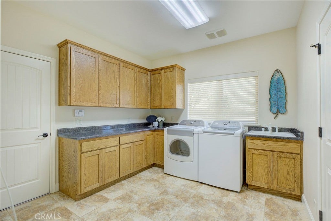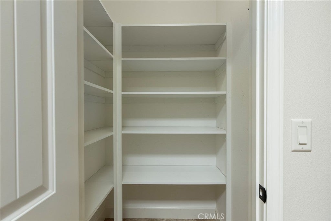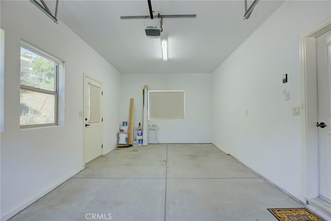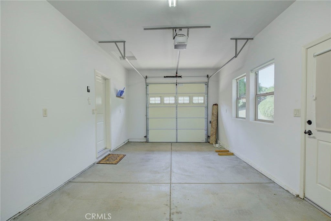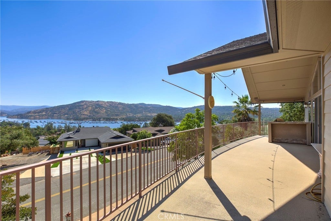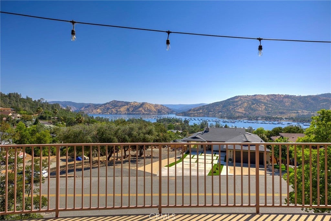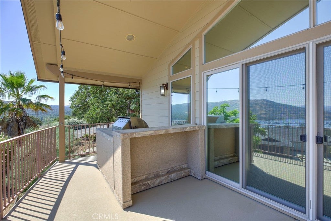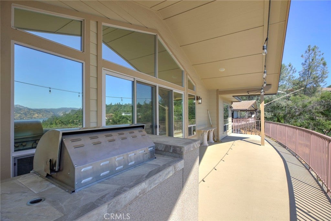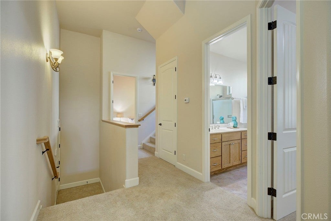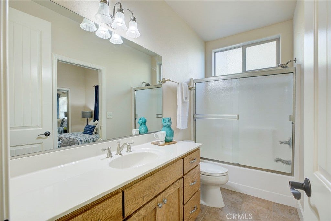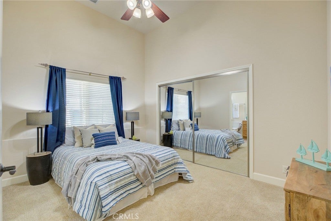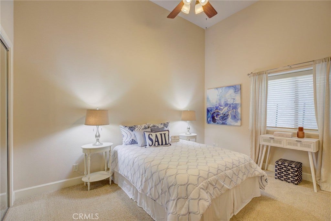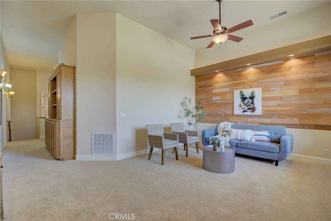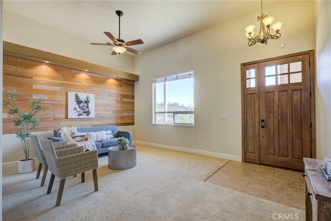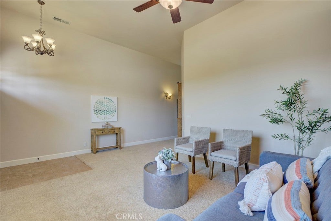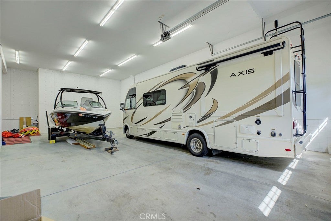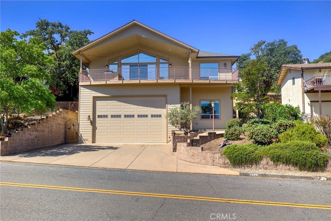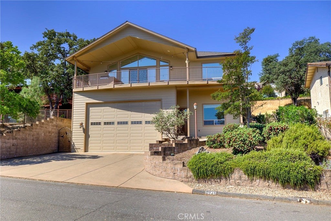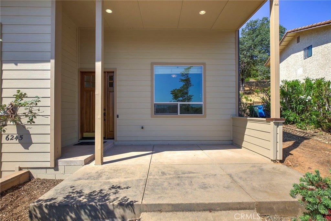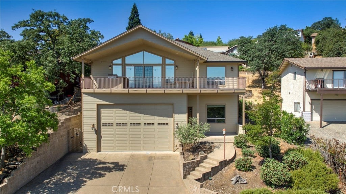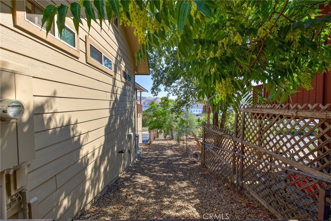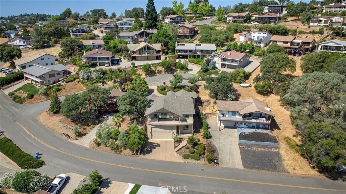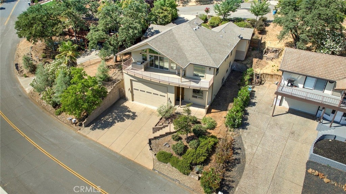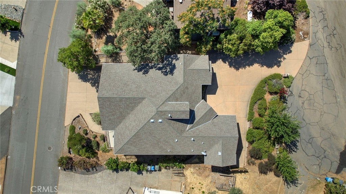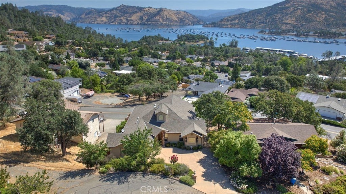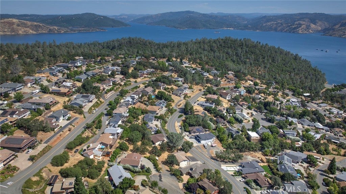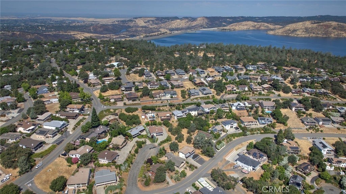- 3 Beds
- 3 Baths
- 3,274 Sqft
- .18 Acres
6245 Jack Hill Drive
Absolutely stunning home in Kelly Ridge with lake views worth a MILLION DOLLARS!!! This gorgeous 3 bedroom (possible 4), 2.5 bath home is an entertainer’s delight! Want to live close to the lake and have enough room to store your boat and RV? This is the house for you! Want to wake up every morning sipping your coffee while having a view of the lake and mountains? This is the house for you! OR, is this the perfect home to slip away to only in the summer time and rent it out during the other parts of the year? Over 1,000,000 visitors come to Lake Oroville each year. This home has everything and more. With it’s low maintenance yard, you have more time to focus on the fun and not on the work. This home has been a vacation home/second home to the previous 2 owners and all components inside are in great shape! This move in ready home is available now and can be whatever you want it to be!
Essential Information
- MLS® #SN25147483
- Price$825,000
- Bedrooms3
- Bathrooms3.00
- Full Baths2
- Half Baths1
- Square Footage3,274
- Acres0.18
- Year Built2008
- TypeResidential
- Sub-TypeSingle Family Residence
- StyleCraftsman
- StatusActive
Community Information
- Address6245 Jack Hill Drive
- CityOroville
- CountyButte
- Zip Code95966
Amenities
- AmenitiesOther
- Parking Spaces5
- # of Garages5
- WaterfrontLake
- PoolNone
Utilities
Cable Available, Electricity Connected, Propane, Sewer Connected, Water Connected
Parking
Boat, Concrete, Door-Multi, Direct Access, Door-Single, Driveway, Garage Faces Front, Garage, Garage Door Opener, Oversized, RV Access/Parking, Garage Faces Side, Workshop in Garage
Garages
Boat, Concrete, Door-Multi, Direct Access, Door-Single, Driveway, Garage Faces Front, Garage, Garage Door Opener, Oversized, RV Access/Parking, Garage Faces Side, Workshop in Garage
View
Bluff, Hills, Lake, Mountain(s), Neighborhood, Water
Interior
- HeatingCentral, Propane, Zoned
- FireplaceYes
- FireplacesFamily Room, Gas
- # of Stories2
- StoriesTwo
Interior Features
Beamed Ceilings, Breakfast Bar, Built-in Features, Breakfast Area, Ceiling Fan(s), Cathedral Ceiling(s), Granite Counters, High Ceilings, Living Room Deck Attached, Open Floorplan, Pantry, Recessed Lighting, Two Story Ceilings, Wired for Sound, Bedroom on Main Level, Main Level Primary, Walk-In Pantry, Walk-In Closet(s)
Appliances
Built-In Range, Barbecue, Dishwasher, Electric Oven, Disposal, Gas Water Heater, Ice Maker, Range Hood, Self Cleaning Oven, Propane Cooktop
Cooling
Central Air, Whole House Fan, Zoned, Attic Fan
Exterior
- ExteriorBlock, Frame, Wood Siding
- Exterior FeaturesLighting, Rain Gutters
- RoofComposition
- ConstructionBlock, Frame, Wood Siding
- FoundationSlab
Lot Description
ZeroToOneUnitAcre, Drip Irrigation/Bubblers, Landscaped, Paved, Sloped Up
Windows
Blinds, Double Pane Windows, Screens
School Information
- DistrictOroville Union
Additional Information
- Date ListedJune 30th, 2025
- Days on Market27
- ZoningRT1
- HOA Fees30
- HOA Fees Freq.Annually
Listing Details
- AgentLisa Becker
- OfficeCompass California II, Inc.
Lisa Becker, Compass California II, Inc..
Based on information from California Regional Multiple Listing Service, Inc. as of July 28th, 2025 at 6:26pm PDT. This information is for your personal, non-commercial use and may not be used for any purpose other than to identify prospective properties you may be interested in purchasing. Display of MLS data is usually deemed reliable but is NOT guaranteed accurate by the MLS. Buyers are responsible for verifying the accuracy of all information and should investigate the data themselves or retain appropriate professionals. Information from sources other than the Listing Agent may have been included in the MLS data. Unless otherwise specified in writing, Broker/Agent has not and will not verify any information obtained from other sources. The Broker/Agent providing the information contained herein may or may not have been the Listing and/or Selling Agent.



