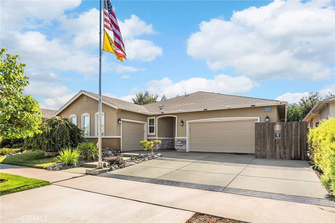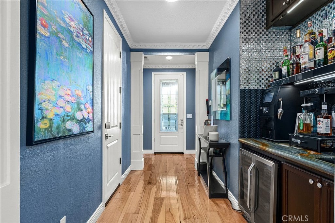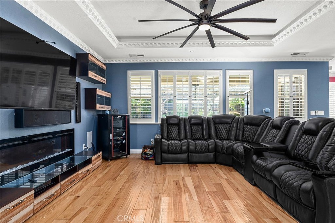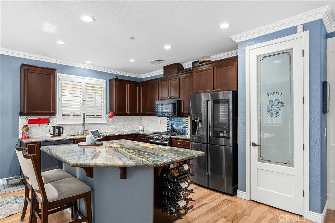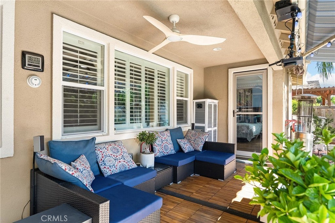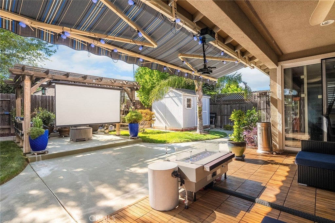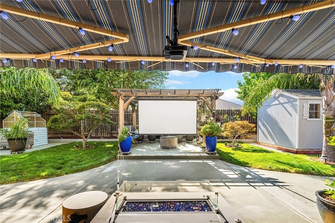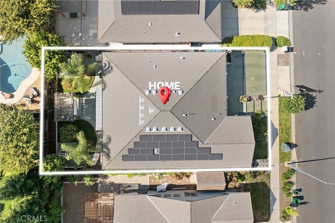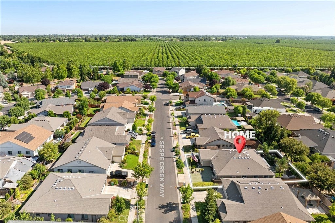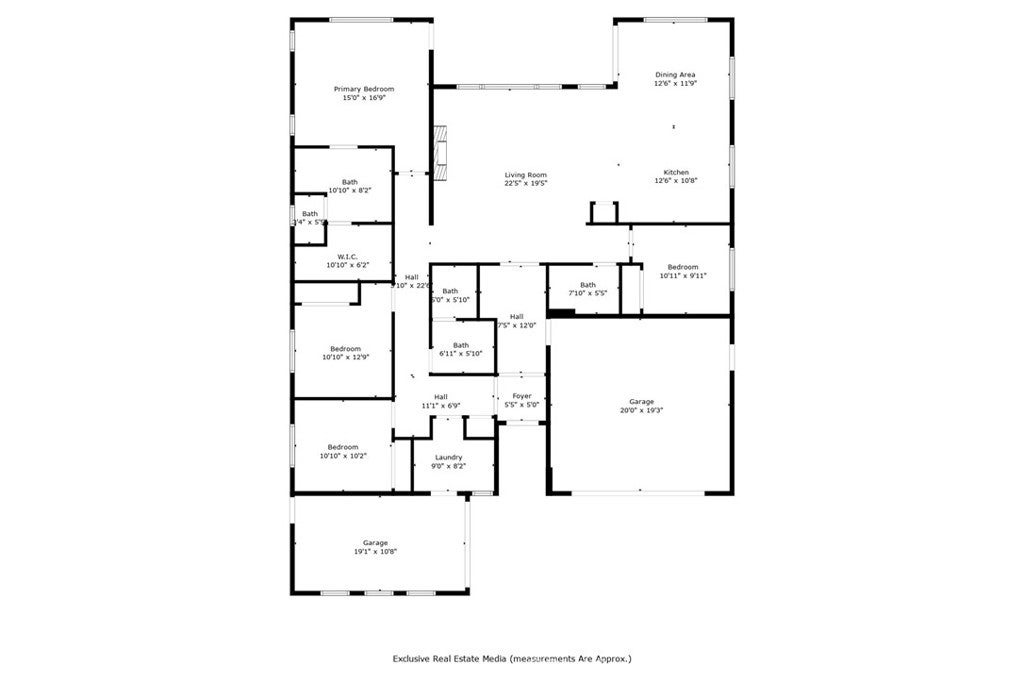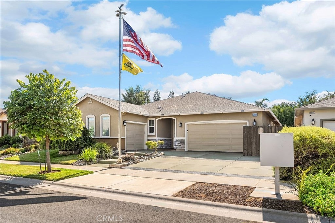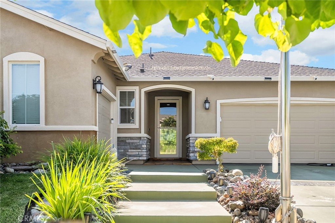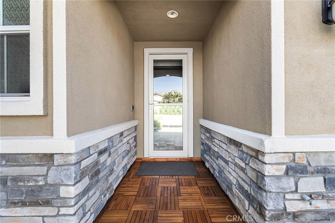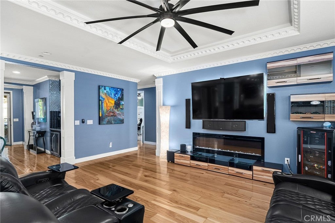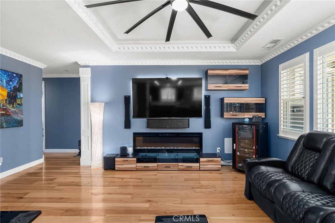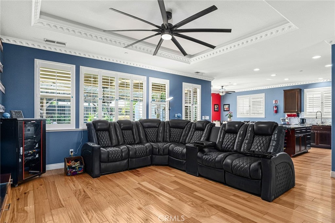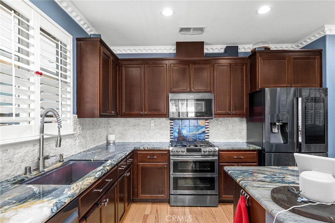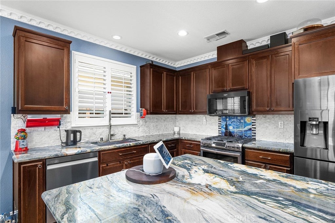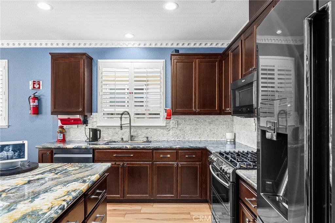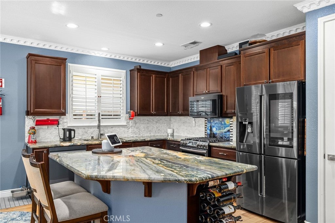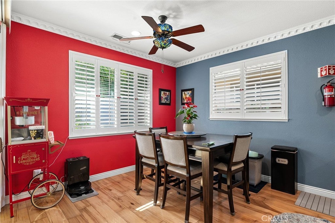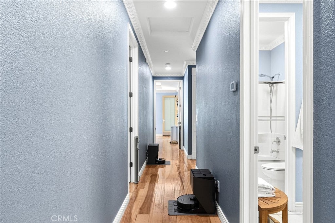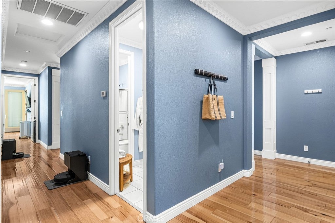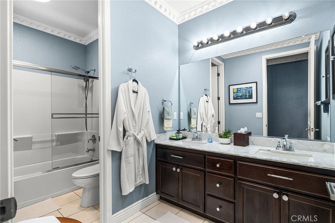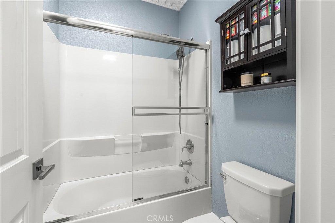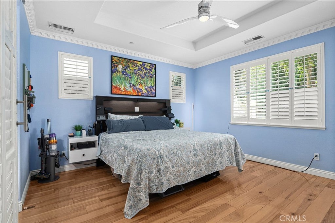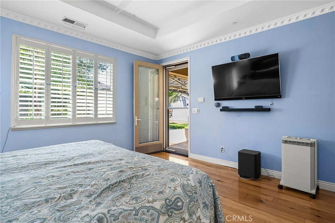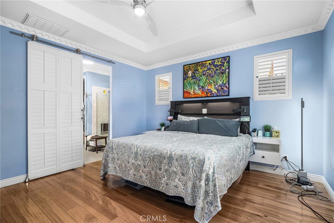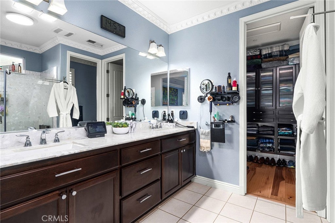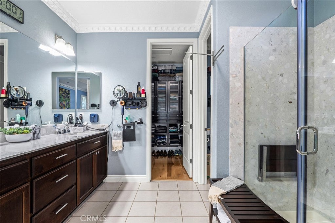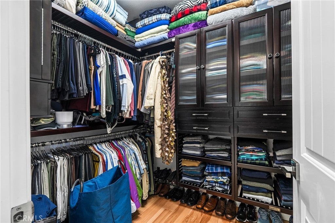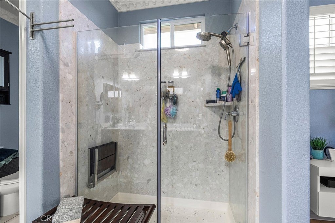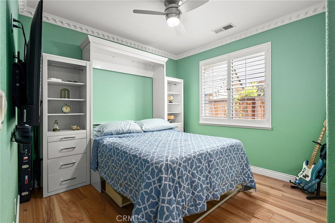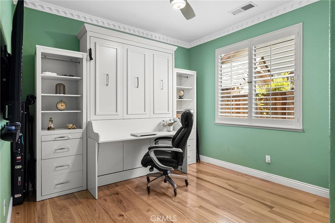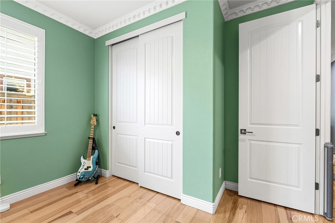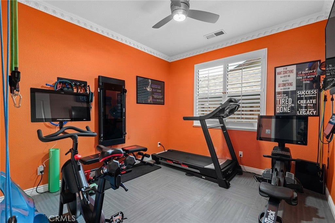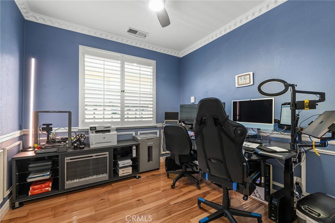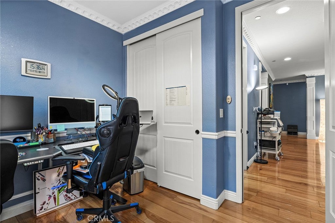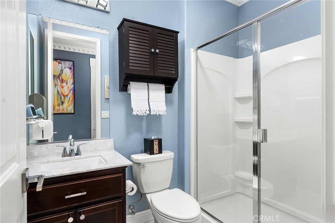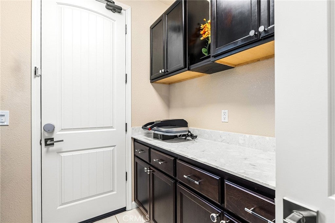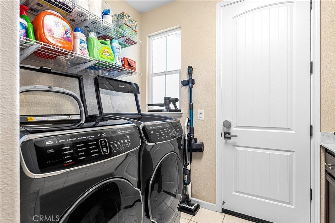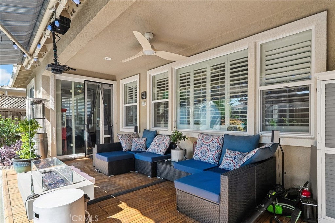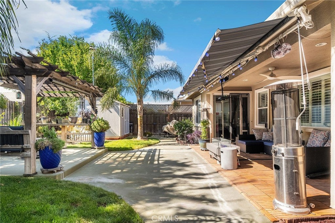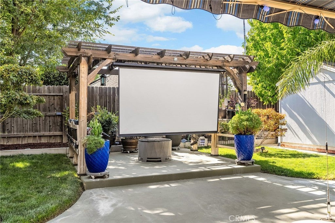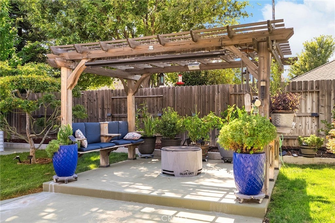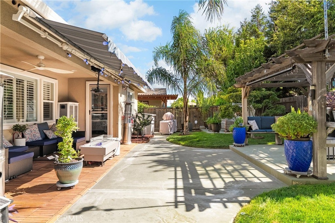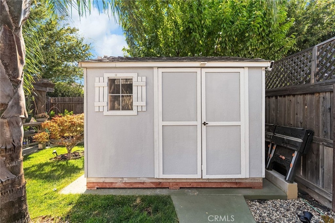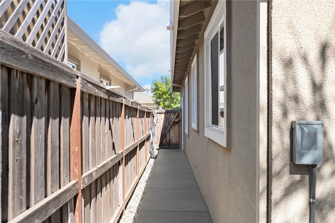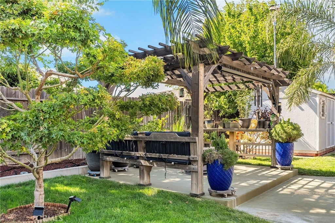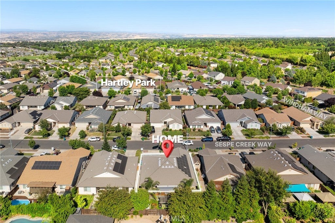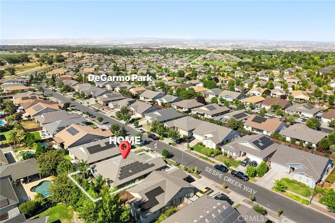- 4 Beds
- 3 Baths
- 2,096 Sqft
- .15 Acres
3223 Sespe Creek Way
Welcome to 3223 Sespe Creek Way, where luxury, technology, and thoughtful design come together in perfect harmony. From the moment you arrive, it's clear that no detail has been overlooked. This exceptional home is more than just a place to live; it's an experience. Nestled in a peaceful neighborhood, this residence has been custom-tailored to provide Solar with backup, entertainment, and comfort for the modern lifestyle. Step through the custom glass storm door and into a world of elegant finishes where crown molding, plantation shutters, designer lighting, and polished engineered hardwood flooring orchestrate a warm and sophisticated ambiance. Guests are welcomed to a wet bar unlike any other. Featuring imported Brazilian granite countertops, a custom granite sink, triple reverse osmosis systems, dual beverage and wine refrigerators, programmable hot/cold/alkaline water dispensers, and a double-sterilized ice machine, all exquisitely backlit to elevate any gathering. The open-concept living area was built to impress, with a media wall outfitted for an 84" TV and surround-ready, custom cabinetry, fireplace, and tray ceilings. The chef's kitchen is a showstopper with its matching Brazilian granite, hand-painted tile backsplash, black stainless steel Flex duo smart appliances, and a Smart HUB fridge with designer package. A matching granite lazy Susan ties it all together in the breakfast nook. Entertain with ease or unwind in style; this home was designed for both. The spacious primary suite offers French door access to the backyard, a luxurious bathroom retreat with a Venetian marble walk-in shower featuring dual shower heads, a teak wood bench, dual vanities, and a real wood custom closet system with hidden storage. Each additional bedroom is equally appointed with custom closet systems, one with a built-in Murphy desk setup, and Smart TV hookups. Every system in the home has been optimized, from the energy-efficient HVAC and chemical-less water conditioning system to smart controls for irrigation, lighting, locks, appliances, and security systems. The whisper-quiet garage featuring insulated doors, epoxy flooring, bay lighting, smart openers, & a smart Level 2 EV charger, plus a dedicated workshop bay with storage & power. The backyard retreat boasts drought-tolerant landscaping, fruit trees, pergola, outdoor theater, fire pit, greenhouse, 2 sheds (1 is air-controlled) & jacuzzi pad. Over $350k+ in upgrades, built to impress & ready to welcome you home!
Essential Information
- MLS® #SN25158426
- Price$659,900
- Bedrooms4
- Bathrooms3.00
- Full Baths3
- Square Footage2,096
- Acres0.15
- Year Built2017
- TypeResidential
- Sub-TypeSingle Family Residence
- StatusActive
Community Information
- Address3223 Sespe Creek Way
- CityChico
- CountyButte
- Zip Code95973
Amenities
- Parking Spaces5
- # of Garages3
- ViewNeighborhood
- PoolNone
Utilities
Electricity Connected, Natural Gas Connected, Sewer Connected, Water Connected
Parking
Direct Access, Door-Single, Driveway, Electric Vehicle Charging Station(s), Garage Faces Front, Garage, Garage Door Opener, Oversized, Paved, Garage Faces Side, Storage
Garages
Direct Access, Door-Single, Driveway, Electric Vehicle Charging Station(s), Garage Faces Front, Garage, Garage Door Opener, Oversized, Paved, Garage Faces Side, Storage
Interior
- InteriorWood
- FireplaceYes
- FireplacesElectric, Living Room
- # of Stories1
- StoriesOne
Interior Features
Breakfast Bar, Built-in Features, Breakfast Area, Tray Ceiling(s), Ceiling Fan(s), Crown Molding, Granite Counters, High Ceilings, Open Floorplan, Pantry, Stone Counters, Recessed Lighting, Storage, Wired for Data, Bar, Wired for Sound, Primary Suite, Walk-In Closet(s)
Appliances
Dishwasher, ENERGY STAR Qualified Appliances, ENERGY STAR Qualified Water Heater, Free-Standing Range, Disposal, Gas Oven, Gas Range, High Efficiency Water Heater, Ice Maker, Microwave, Refrigerator, Self Cleaning Oven, Water To Refrigerator, Water Heater, Water Purifier
Heating
Central, Electric, ENERGY STAR Qualified Equipment, Fireplace(s)
Cooling
Central Air, ENERGY STAR Qualified Equipment, High Efficiency
Exterior
- Exterior FeaturesLighting, Rain Gutters
- RoofComposition
- FoundationSlab
Lot Description
Back Yard, Drip Irrigation/Bubblers, Front Yard, Garden, Sprinklers In Rear, Sprinklers In Front, Lawn, Landscaped, Level, Near Park, Near Public Transit, Rectangular Lot, Sprinklers Timer, Sprinkler System, Sloped Up, Yard
Windows
Blinds, Double Pane Windows, Garden Window(s), Plantation Shutters, Screens
School Information
- DistrictChico Unified
Additional Information
- Date ListedJuly 14th, 2025
- Days on Market161
Listing Details
- AgentAlisha Simpkins
Office
Keller Williams Realty Chico Area
Price Change History for 3223 Sespe Creek Way, Chico, (MLS® #SN25158426)
| Date | Details | Change |
|---|---|---|
| Price Reduced from $699,000 to $659,900 |
Alisha Simpkins, Keller Williams Realty Chico Area.
Based on information from California Regional Multiple Listing Service, Inc. as of December 28th, 2025 at 11:40pm PST. This information is for your personal, non-commercial use and may not be used for any purpose other than to identify prospective properties you may be interested in purchasing. Display of MLS data is usually deemed reliable but is NOT guaranteed accurate by the MLS. Buyers are responsible for verifying the accuracy of all information and should investigate the data themselves or retain appropriate professionals. Information from sources other than the Listing Agent may have been included in the MLS data. Unless otherwise specified in writing, Broker/Agent has not and will not verify any information obtained from other sources. The Broker/Agent providing the information contained herein may or may not have been the Listing and/or Selling Agent.



