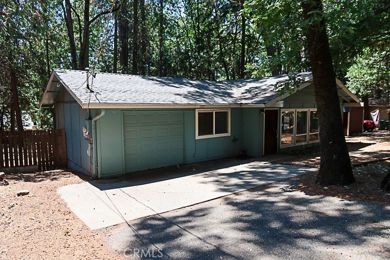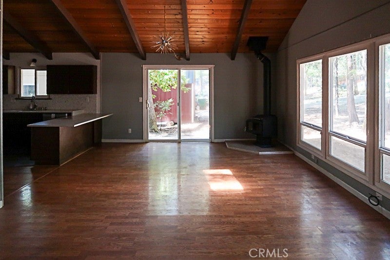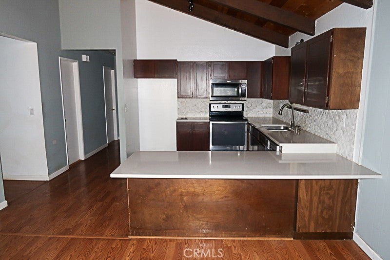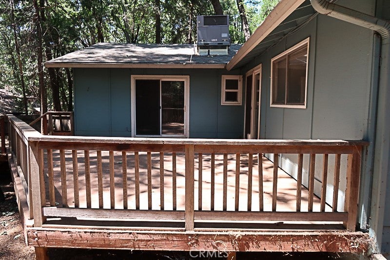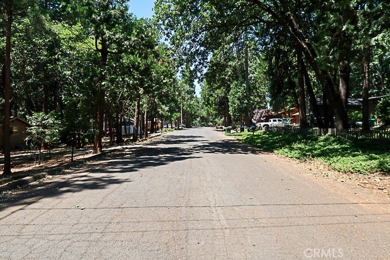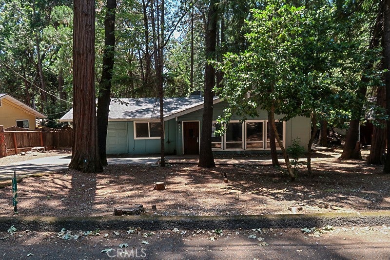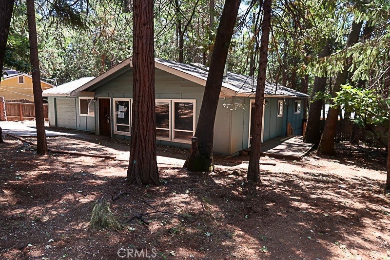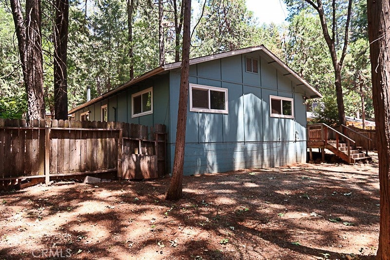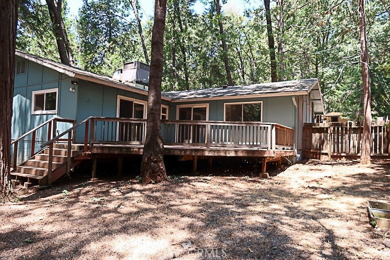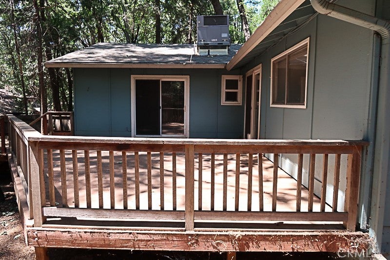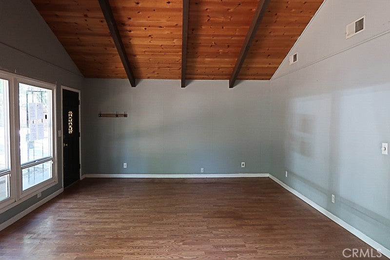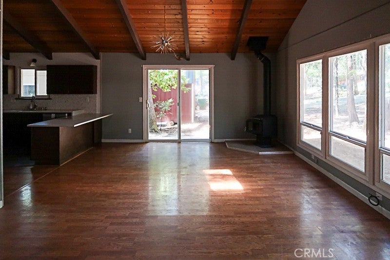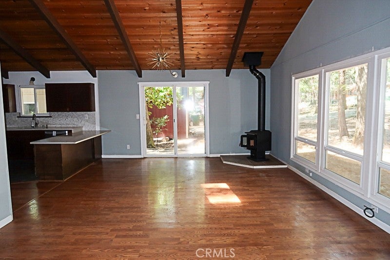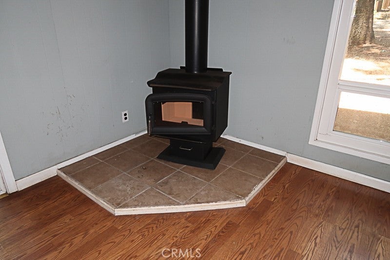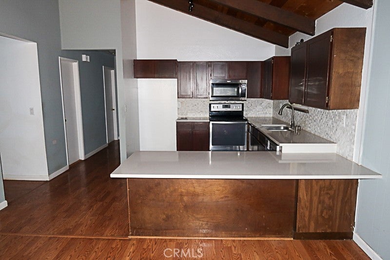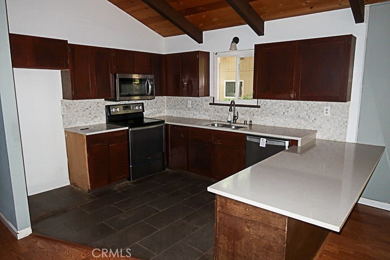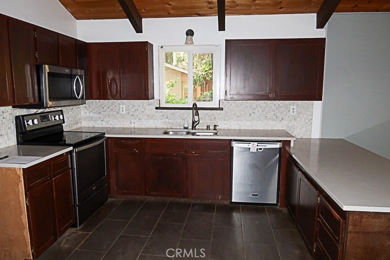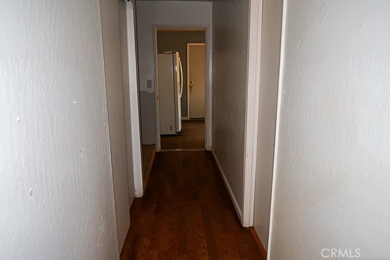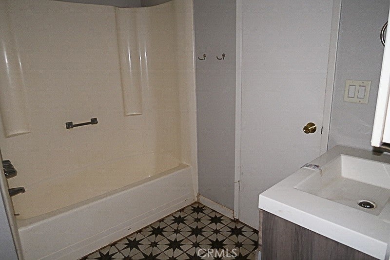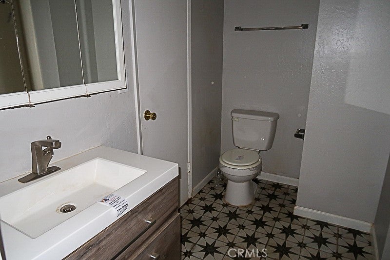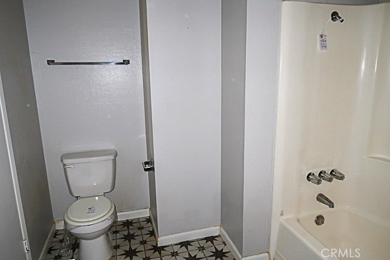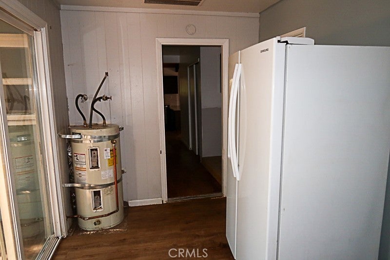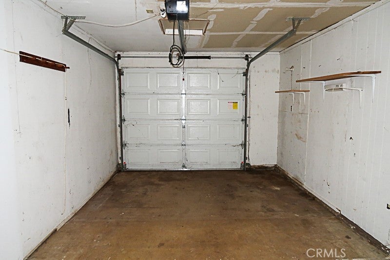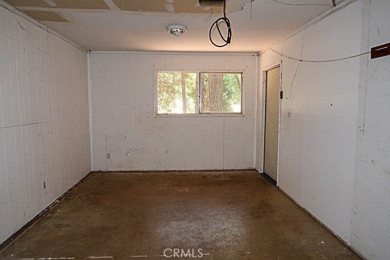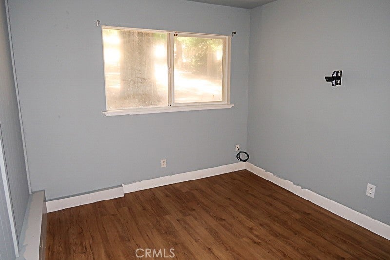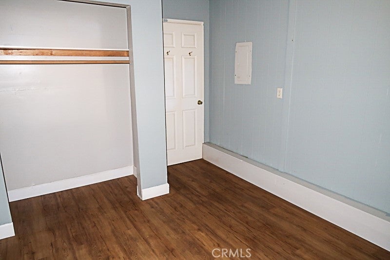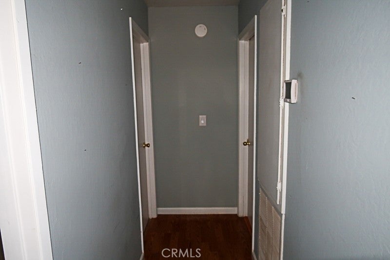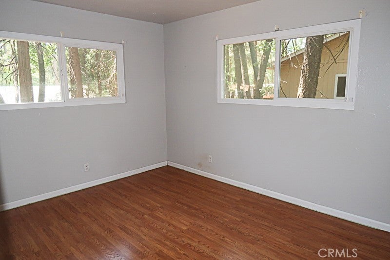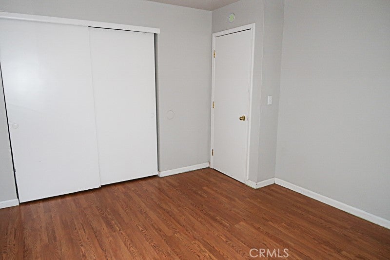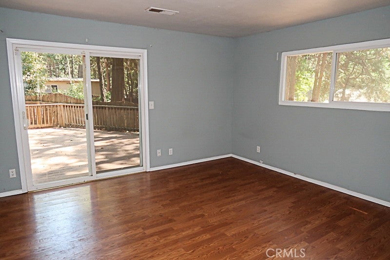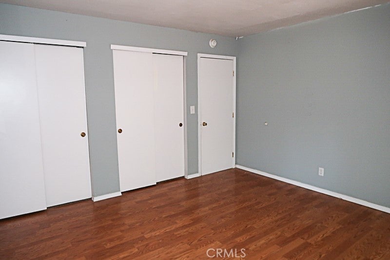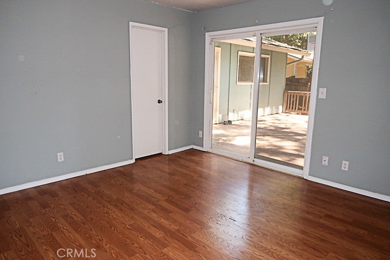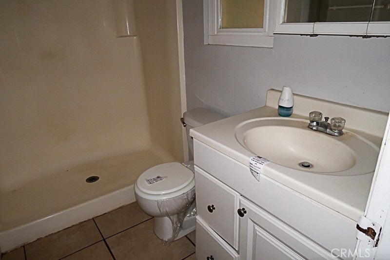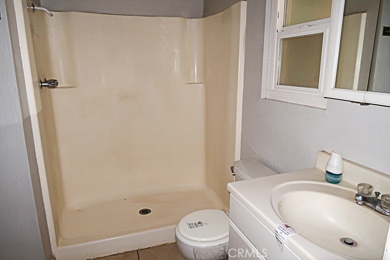- 3 Beds
- 2 Baths
- 1,452 Sqft
- .26 Acres
14359 Sinclair Circle
GREAT PRICE REDUCTION ON this Charming HUD Home in the Pines! Nestled in the peaceful foothills of Magalia, this lovely 3-bedroom, 2-bath home offers the perfect blend of rustic charm and modern comfort. Featuring vaulted wood ceilings and a cozy woodstove, the living space exudes a warm, cabin-like feel. The functional layout includes a spacious living area, a walk-in shower in one bath, and a tub/shower combo in the other. Enjoy the convenience of a separate laundry area, an attached single-car garage, and a fully fenced backyard — ideal for pets, gardening, or relaxing under the pines. Step out onto the large back deck, perfect for entertaining or simply enjoying the crisp mountain air. This all-electric home is located in the affordable Paradise Pines HOA (only $315/year), which offers wonderful amenities including a clubhouse, pool, bar, and community activities — just down the street! Located close to abundant outdoor recreation including Lake Oroville, Paradise Lake, Lime Saddle Marina, and opportunities for fishing, boating, hiking, and hunting, this home is a great base for mountain living or weekend getaways. All information per appraiser or public records; buyers to verify.
Essential Information
- MLS® #SN25159909
- Price$186,200
- Bedrooms3
- Bathrooms2.00
- Full Baths2
- Square Footage1,452
- Acres0.26
- Year Built1977
- TypeResidential
- Sub-TypeSingle Family Residence
- StyleRanch
- StatusActive Under Contract
Community Information
- Address14359 Sinclair Circle
- CityMagalia
- CountyButte
- Zip Code95954
Amenities
- Parking Spaces1
- # of Garages1
- ViewNeighborhood, Trees/Woods
- Has PoolYes
- PoolAssociation
Amenities
Clubhouse, Meeting Room, Meeting/Banquet/Party Room, Outdoor Cooking Area, Barbecue, Picnic Area, Playground, Pool, Trail(s), Horse Trails, Tennis Court(s)
Parking
Driveway, Garage Faces Front, Garage, Direct Access
Garages
Driveway, Garage Faces Front, Garage, Direct Access
Interior
- InteriorVinyl
- HeatingCentral, Wood Stove
- CoolingDual
- FireplaceYes
- FireplacesLiving Room, Wood Burning
- # of Stories1
- StoriesOne
Interior Features
Beamed Ceilings, Open Floorplan, All Bedrooms Down, Breakfast Bar, Utility Room
Exterior
- Lot DescriptionZeroToOneUnitAcre
- WindowsDouble Pane Windows
- RoofComposition
School Information
- DistrictParadise Unified
Additional Information
- Date ListedJuly 29th, 2025
- Days on Market160
- ZoningR-1
- RE / Bank OwnedYes
- HOA Fees315
- HOA Fees Freq.Annually
Listing Details
- AgentJulie Rolls
- OfficeRe/Max of Chico
Price Change History for 14359 Sinclair Circle, Magalia, (MLS® #SN25159909)
| Date | Details | Change | |
|---|---|---|---|
| Status Changed from Active to Active Under Contract | – | ||
| Price Reduced from $205,800 to $186,200 | |||
| Price Reduced from $225,400 to $205,800 | |||
| Price Reduced from $245,000 to $225,400 | |||
| Status Changed from Active Under Contract to Active | – | ||
| Show More (1) | |||
| Status Changed from Active to Active Under Contract | – | ||
Julie Rolls, Re/Max of Chico.
Based on information from California Regional Multiple Listing Service, Inc. as of January 7th, 2026 at 2:52pm PST. This information is for your personal, non-commercial use and may not be used for any purpose other than to identify prospective properties you may be interested in purchasing. Display of MLS data is usually deemed reliable but is NOT guaranteed accurate by the MLS. Buyers are responsible for verifying the accuracy of all information and should investigate the data themselves or retain appropriate professionals. Information from sources other than the Listing Agent may have been included in the MLS data. Unless otherwise specified in writing, Broker/Agent has not and will not verify any information obtained from other sources. The Broker/Agent providing the information contained herein may or may not have been the Listing and/or Selling Agent.



