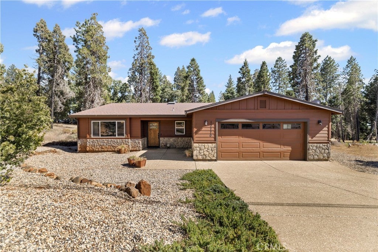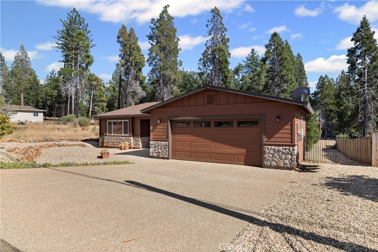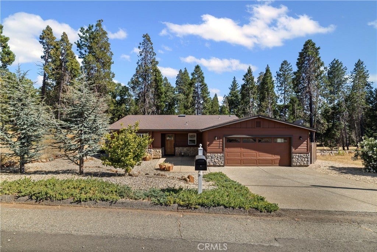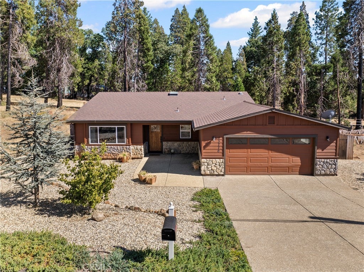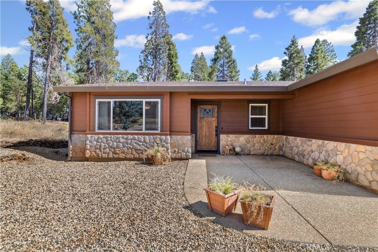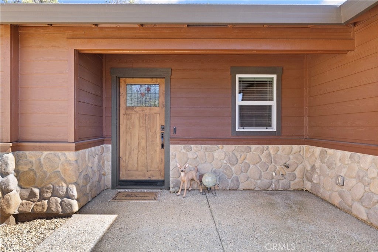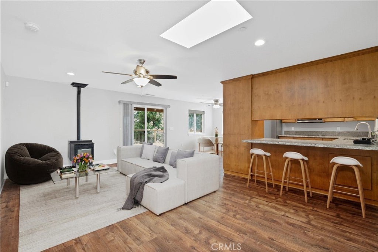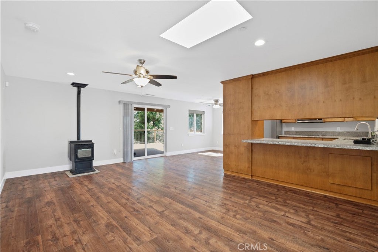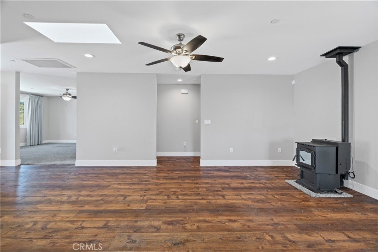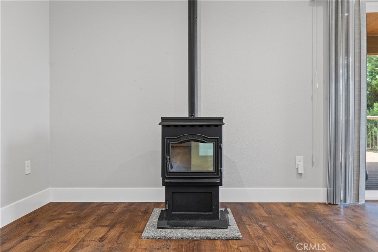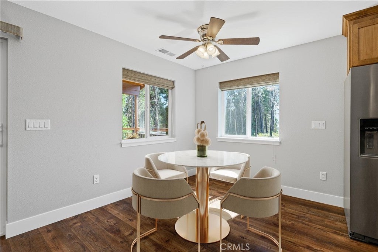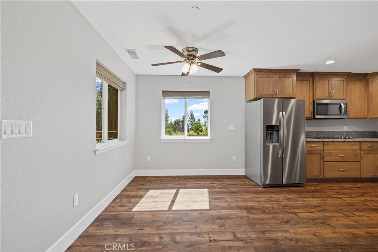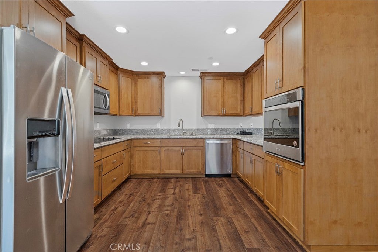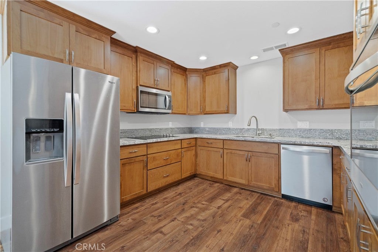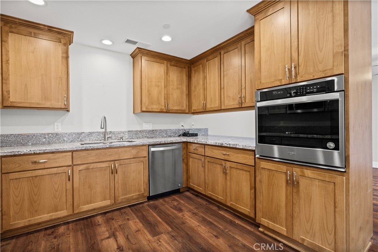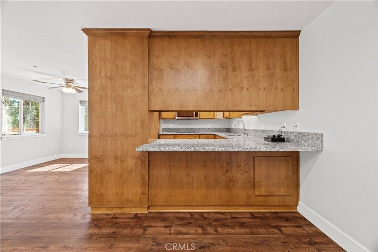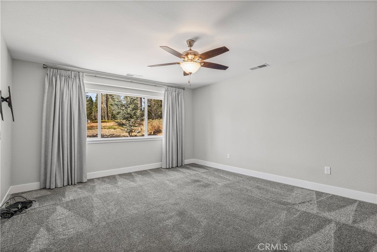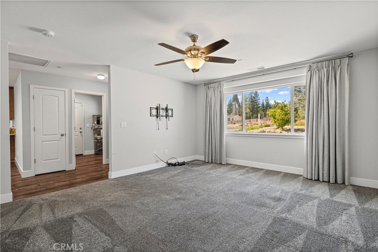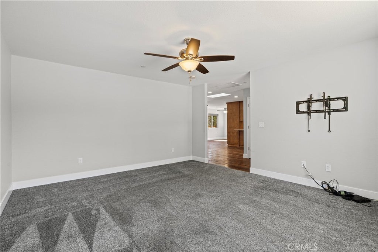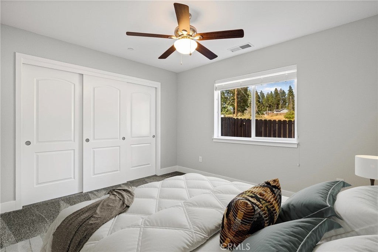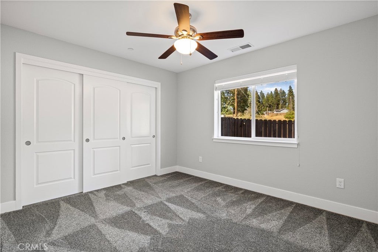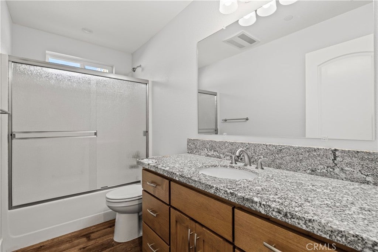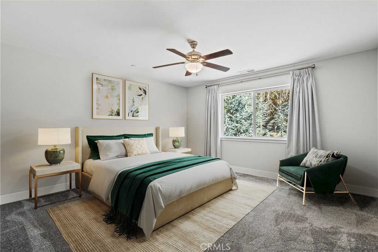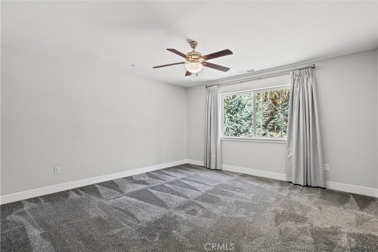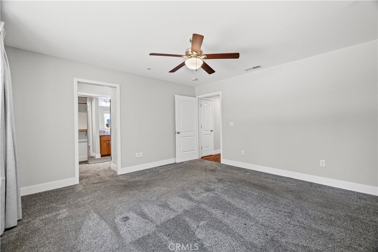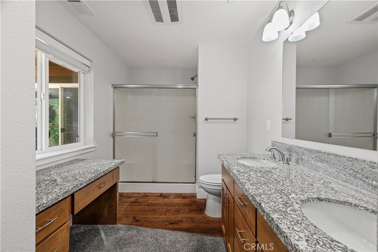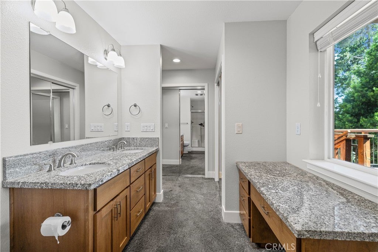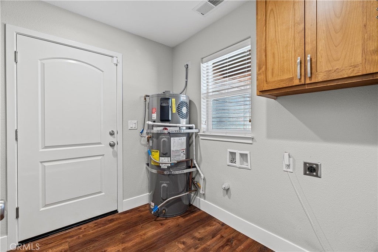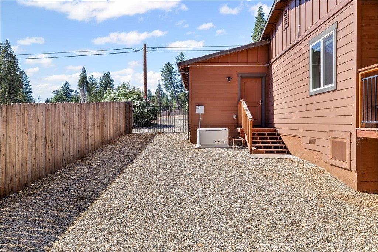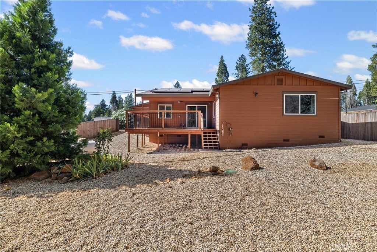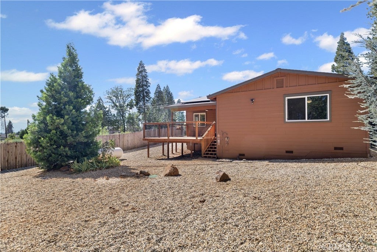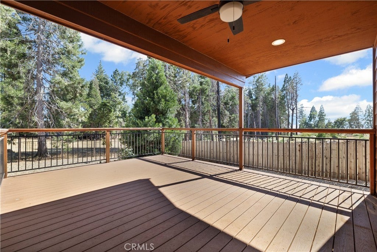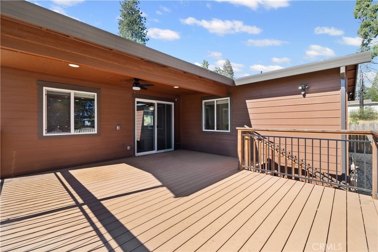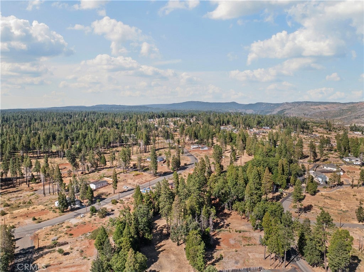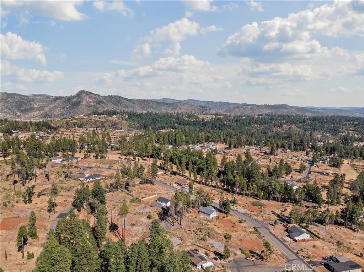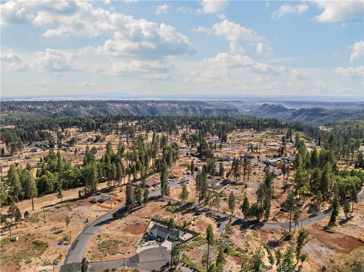- 2 Beds
- 2 Baths
- 1,543 Sqft
- .24 Acres
13770 West Park Drive
Looking for a fresh start in the pines? This one is it! Rebuilt in 2022 by well-known Chico builder Adam Birchard, this home brings quality, comfort, and a whole lot of style. The curb appeal is on point with its rock-and-stone front, custom front door, and easy-care landscaping (on drip!) that keeps things green without the hassle. Step inside and you’ll love the wide-open layout with a big living room up front and a cozy family room that flows right into the kitchen and dining nook, perfect for movie nights, game days, or casual dinners with friends. Check out the BRAND NEW CARPET that was just installed! The kitchen rocks stainless appliances, warm wood cabinets, and granite counters that shine. Throughout the home, you’ll find laminate floors, a pellet stove to keep you toasty, a Generac generator for peace of mind, and leased solar to keep the bills in check. Out back, no neighbors—just wide-open views of the disc golf course! Kick back on the oversized deck, fire up the BBQ, or just sip your coffee and soak it all in. And the best part? The POA here is loaded with good vibes: a pool, spa/hot tub, tennis courts, picnic spots, hiking trails, and a clubhouse where the fun never stops.
Essential Information
- MLS® #SN25178965
- Price$309,000
- Bedrooms2
- Bathrooms2.00
- Full Baths2
- Square Footage1,543
- Acres0.24
- Year Built2022
- TypeResidential
- Sub-TypeSingle Family Residence
- StyleContemporary
- StatusActive
Community Information
- Address13770 West Park Drive
- CityMagalia
- CountyButte
- Zip Code95954
Amenities
- Parking Spaces2
- # of Garages2
- ViewNeighborhood
- Has PoolYes
- PoolNone, Association
Amenities
Clubhouse, Picnic Area, Pool, Spa/Hot Tub, Tennis Court(s), Trail(s)
Parking
Direct Access, Driveway, Garage Faces Front, Garage, Paved
Garages
Direct Access, Driveway, Garage Faces Front, Garage, Paved
Interior
- CoolingCentral Air
- FireplaceYes
- FireplacesLiving Room, Pellet Stove
- # of Stories1
- StoriesOne
Interior Features
Ceiling Fan(s), Granite Counters, High Ceilings, Open Floorplan, All Bedrooms Down, Bedroom on Main Level, Main Level Primary
Exterior
- Exterior FeaturesRain Gutters
- WindowsDouble Pane Windows
- RoofComposition
Lot Description
ZeroToOneUnitAcre, Back Yard, Front Yard
School Information
- DistrictParadise Unified
Additional Information
- Date ListedAugust 7th, 2025
- Days on Market115
- HOA Fees275
- HOA Fees Freq.Annually
Listing Details
- AgentMarisa Bauer
- OfficePlatinum Partners Real Estate
Price Change History for 13770 West Park Drive, Magalia, (MLS® #SN25178965)
| Date | Details | Change |
|---|---|---|
| Price Reduced from $322,500 to $309,000 |
Marisa Bauer, Platinum Partners Real Estate.
Based on information from California Regional Multiple Listing Service, Inc. as of January 1st, 2026 at 7:55pm PST. This information is for your personal, non-commercial use and may not be used for any purpose other than to identify prospective properties you may be interested in purchasing. Display of MLS data is usually deemed reliable but is NOT guaranteed accurate by the MLS. Buyers are responsible for verifying the accuracy of all information and should investigate the data themselves or retain appropriate professionals. Information from sources other than the Listing Agent may have been included in the MLS data. Unless otherwise specified in writing, Broker/Agent has not and will not verify any information obtained from other sources. The Broker/Agent providing the information contained herein may or may not have been the Listing and/or Selling Agent.



