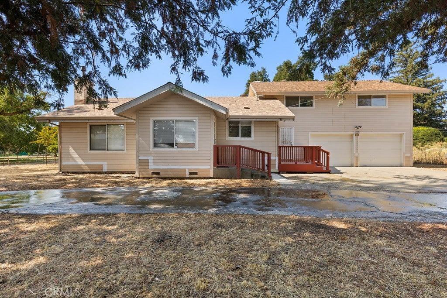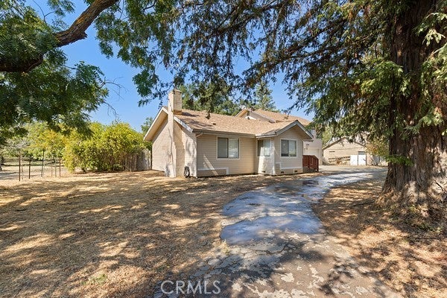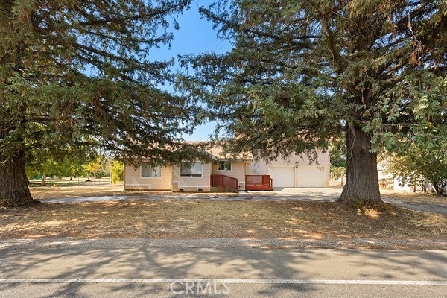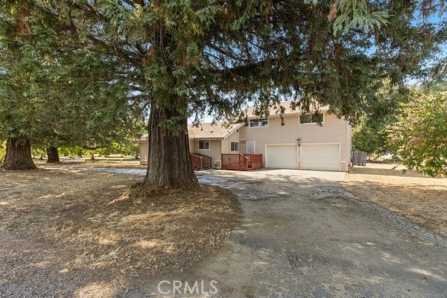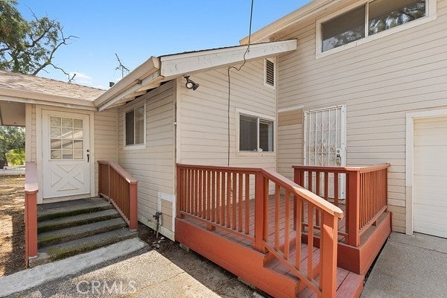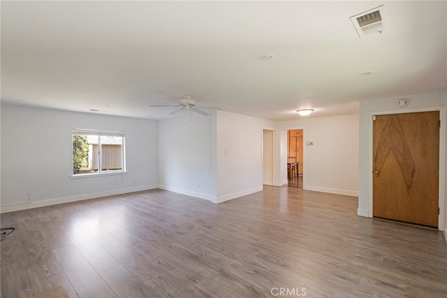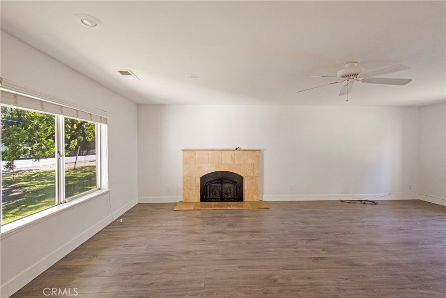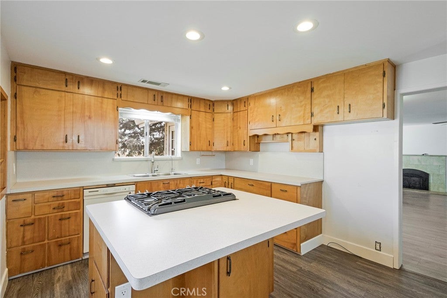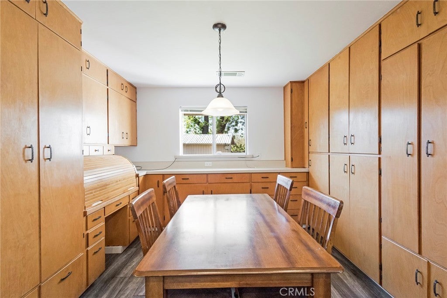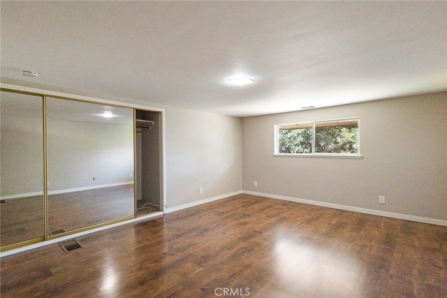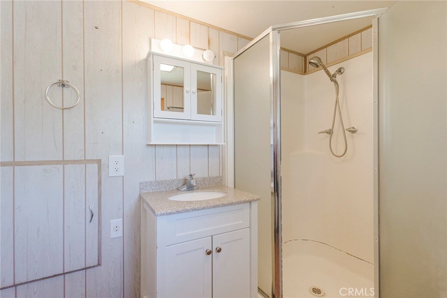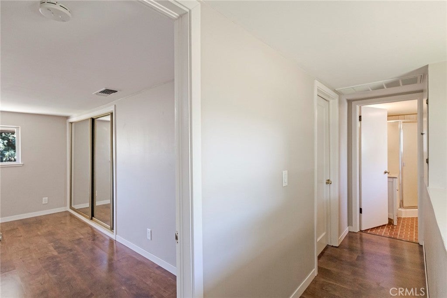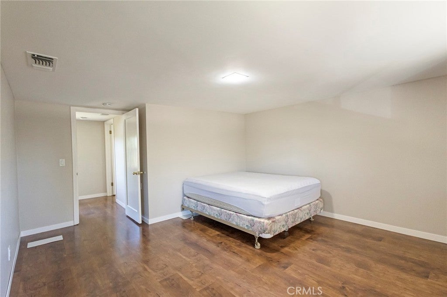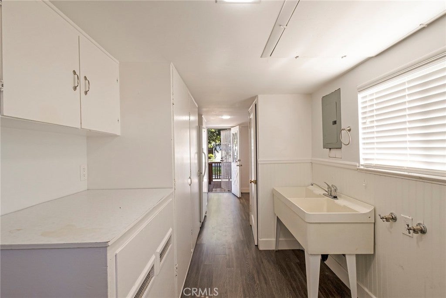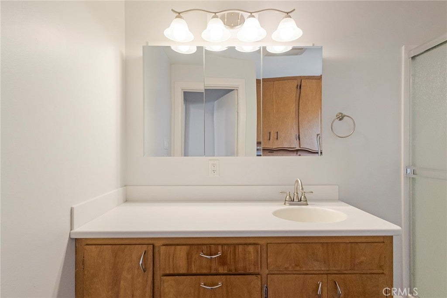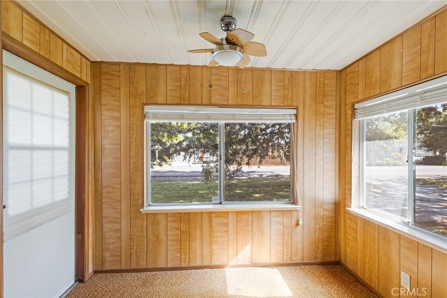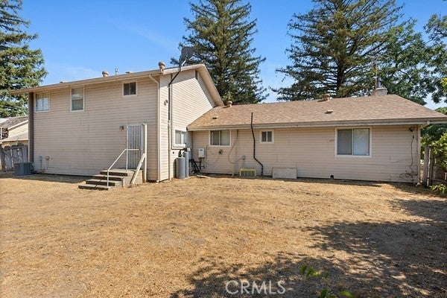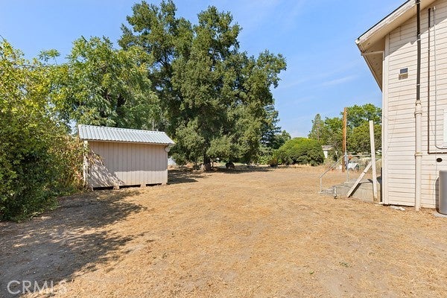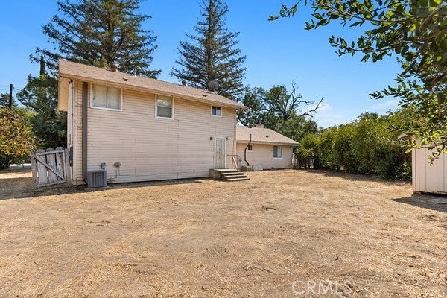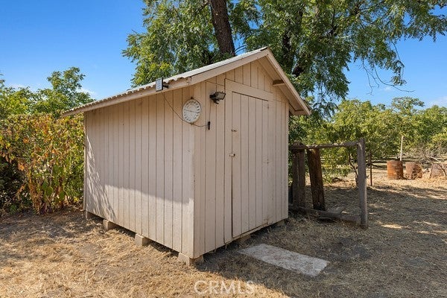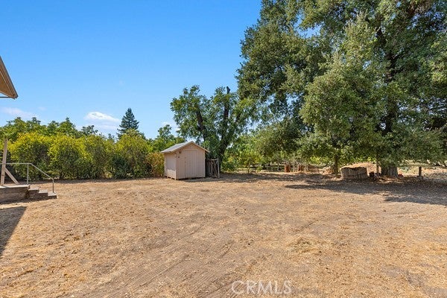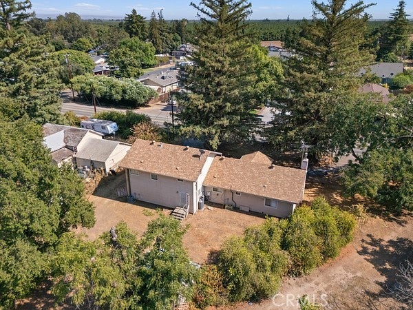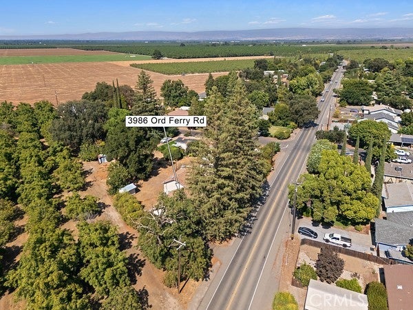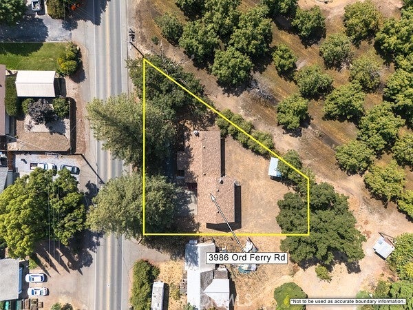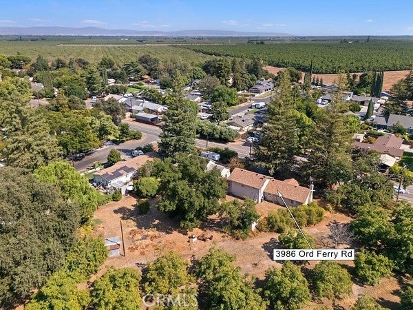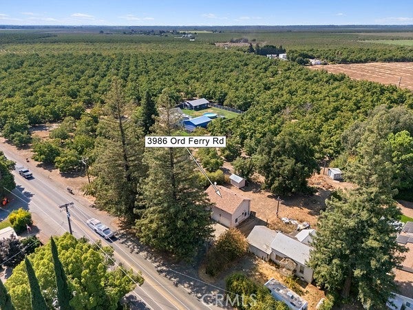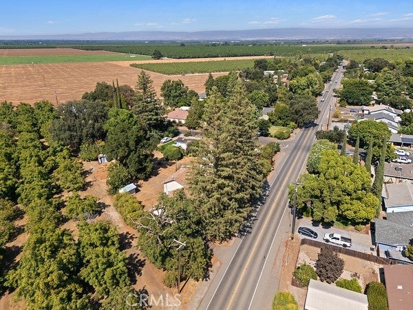- 3 Beds
- 2 Baths
- 1,728 Sqft
- .27 Acres
3986 Ord Ferry Road
Charming farm house in a country setting adjacent to orchards. Nice clean home with a large open living room with lots of windows, a gas fireplace and luxury vinyl floors. The country kitchen has lots of birch cabinets, an island with a gas range and an adjacent dining room with more cabinets, extra counter space and a built in roll up desk. There is a large laundry/mud room with more storage, a freezer and a utility sink. The enclosed front porch is paneled with lots of windows. Amenities include vinyl dual pane windows, some pho blinds, recessed lighting, mirrored closet doors, ceiling fans, a tankless water heater and luxury vinyl floors in the upstairs bedrooms and entire bottom floor. The home sits on over a quarter of an acre with mature pine trees, a two car garage, a shed and lots of room for gardening! This affordable home has tons of potential and is in the Durham School District!
Essential Information
- MLS® #SN25186383
- Price$325,000
- Bedrooms3
- Bathrooms2.00
- Full Baths1
- Half Baths1
- Square Footage1,728
- Acres0.27
- Year Built1950
- TypeResidential
- Sub-TypeSingle Family Residence
- StatusActive
Community Information
- Address3986 Ord Ferry Road
- CityDayton
- CountyButte
- Zip Code95928
Amenities
- UtilitiesElectricity Connected, Propane
- Parking Spaces2
- # of Garages2
- PoolNone
Parking
Direct Access, Garage Faces Front, Garage, Circular Driveway
Garages
Direct Access, Garage Faces Front, Garage, Circular Driveway
View
Neighborhood, Trees/Woods, Orchard
Interior
- InteriorVinyl
- HeatingCentral, Fireplace(s), Propane
- CoolingCentral Air, Gas
- FireplaceYes
- FireplacesGas, Living Room
- # of Stories2
- StoriesTwo
Interior Features
Built-in Features, Ceiling Fan(s), Separate/Formal Dining Room, Open Floorplan, Recessed Lighting, Storage, All Bedrooms Up, Country Kitchen, Laminate Counters
Appliances
Tankless Water Heater, Freezer, Propane Cooktop
Exterior
- Lot DescriptionZeroToOneUnitAcre
- WindowsBlinds, Double Pane Windows
- RoofComposition
Exterior
Wood Siding, Blown-In Insulation
Construction
Wood Siding, Blown-In Insulation
Foundation
Slab, Combination, Pillar/Post/Pier
School Information
- DistrictDurham Unified
Additional Information
- Date ListedSeptember 10th, 2025
- Days on Market98
Listing Details
- AgentJoan Heckerson
- OfficeRe/Max of Chico
Price Change History for 3986 Ord Ferry Road, Dayton, (MLS® #SN25186383)
| Date | Details | Change |
|---|---|---|
| Price Reduced from $350,000 to $325,000 |
Joan Heckerson, Re/Max of Chico.
Based on information from California Regional Multiple Listing Service, Inc. as of December 18th, 2025 at 5:35am PST. This information is for your personal, non-commercial use and may not be used for any purpose other than to identify prospective properties you may be interested in purchasing. Display of MLS data is usually deemed reliable but is NOT guaranteed accurate by the MLS. Buyers are responsible for verifying the accuracy of all information and should investigate the data themselves or retain appropriate professionals. Information from sources other than the Listing Agent may have been included in the MLS data. Unless otherwise specified in writing, Broker/Agent has not and will not verify any information obtained from other sources. The Broker/Agent providing the information contained herein may or may not have been the Listing and/or Selling Agent.



