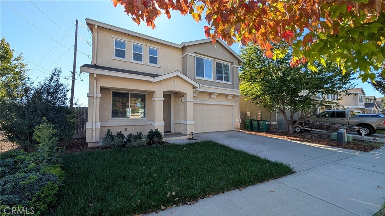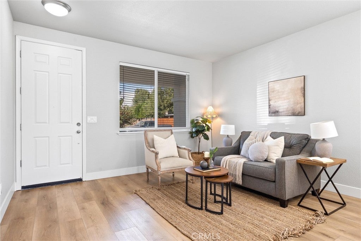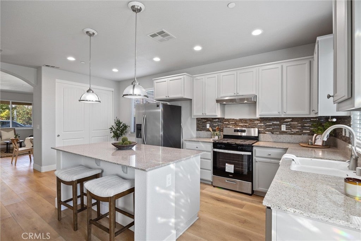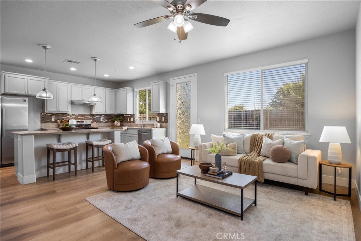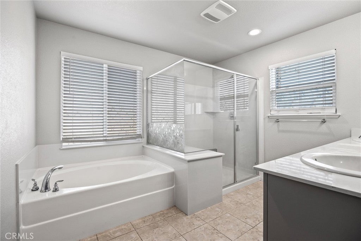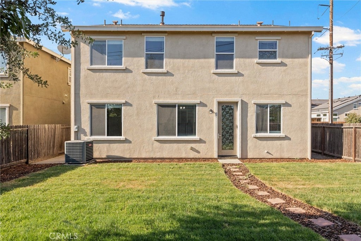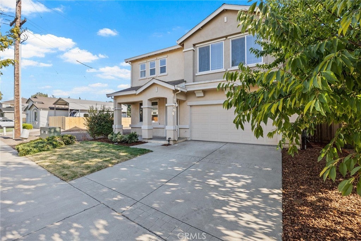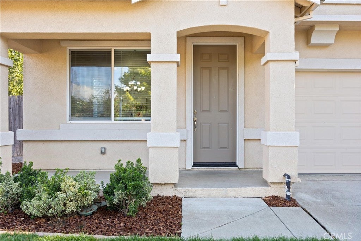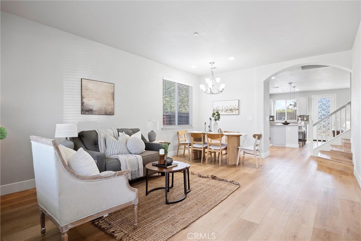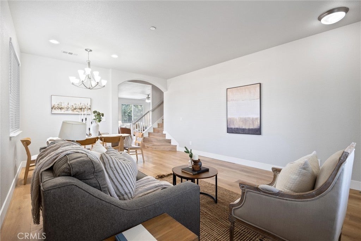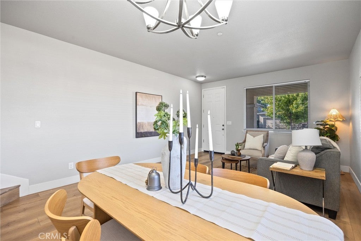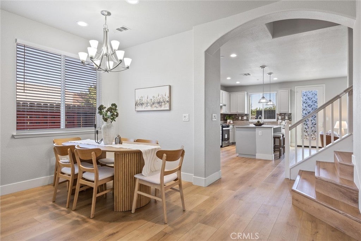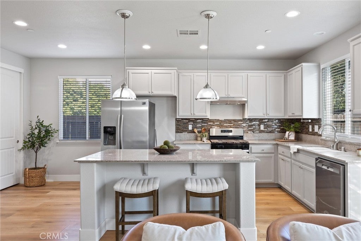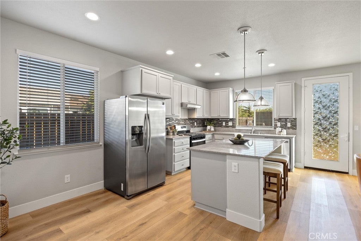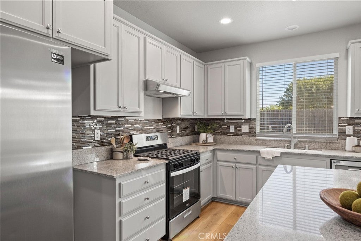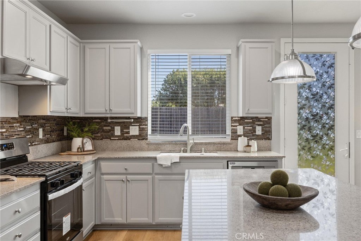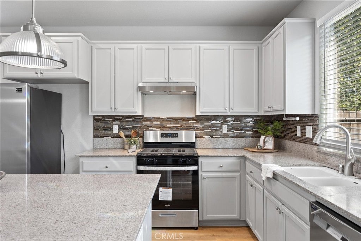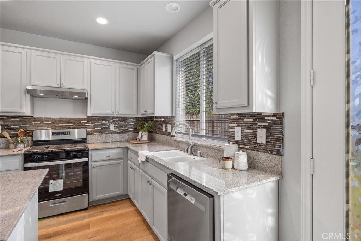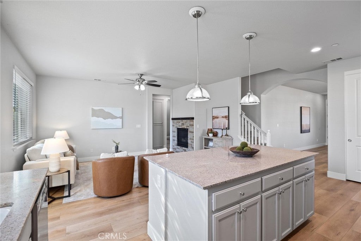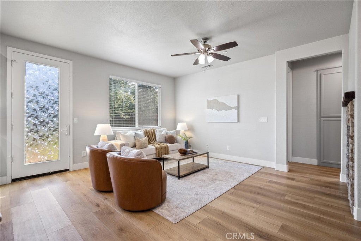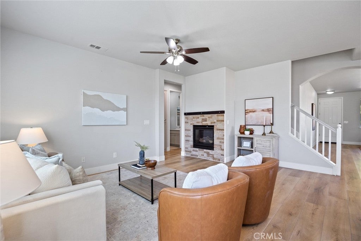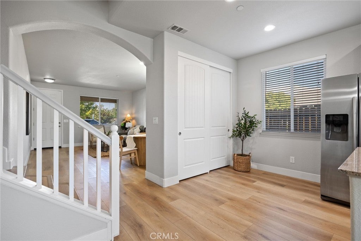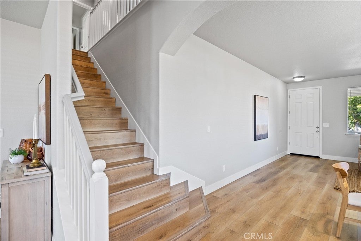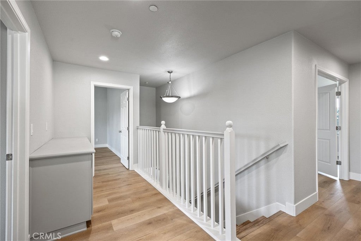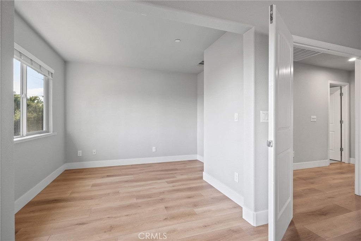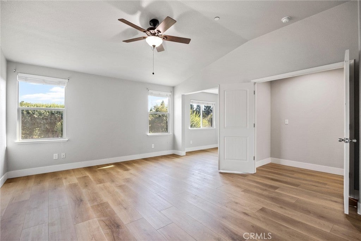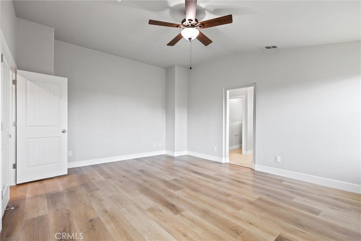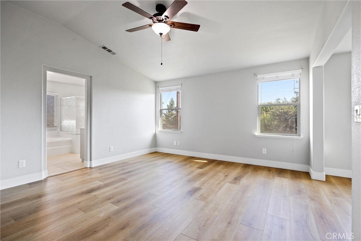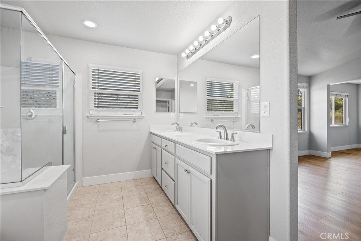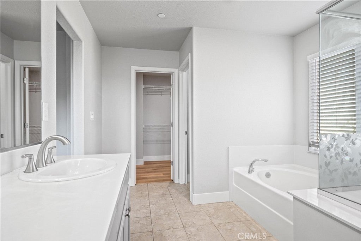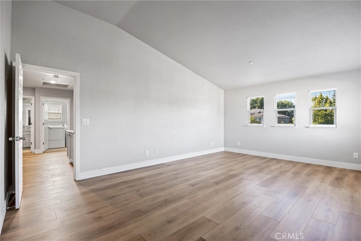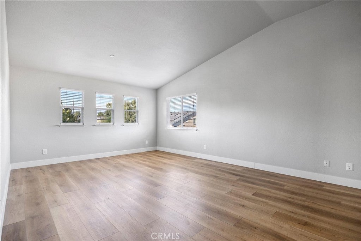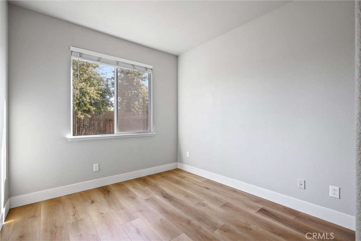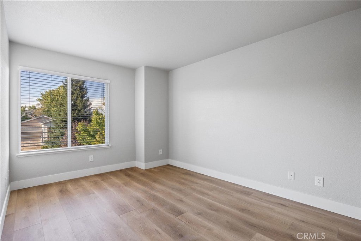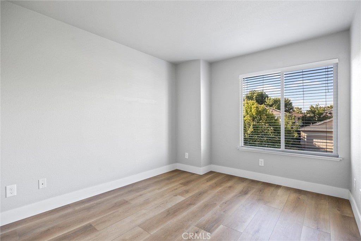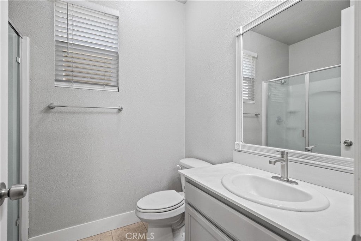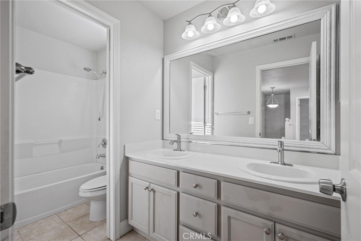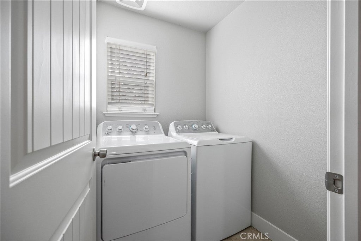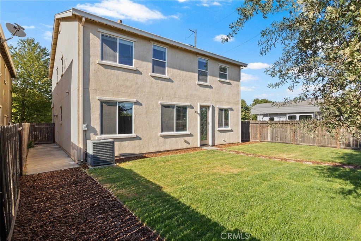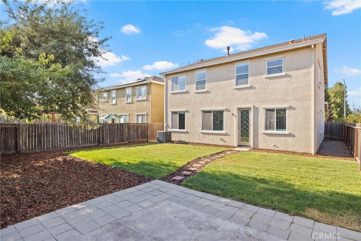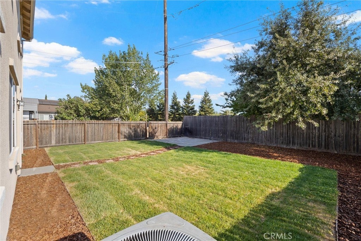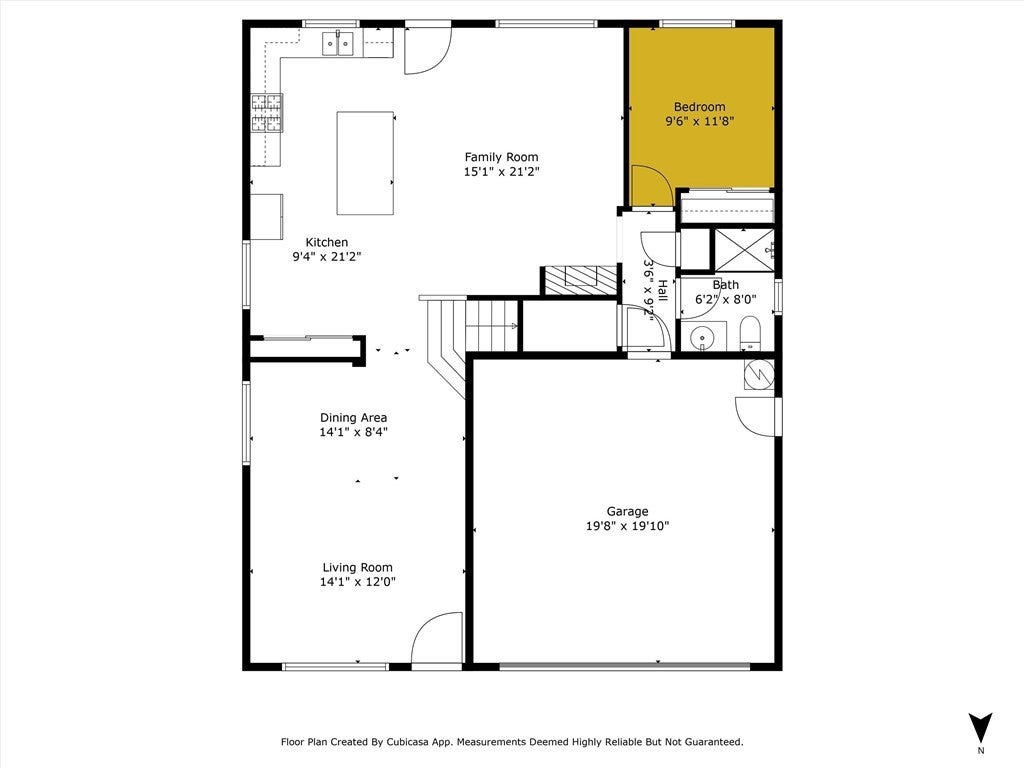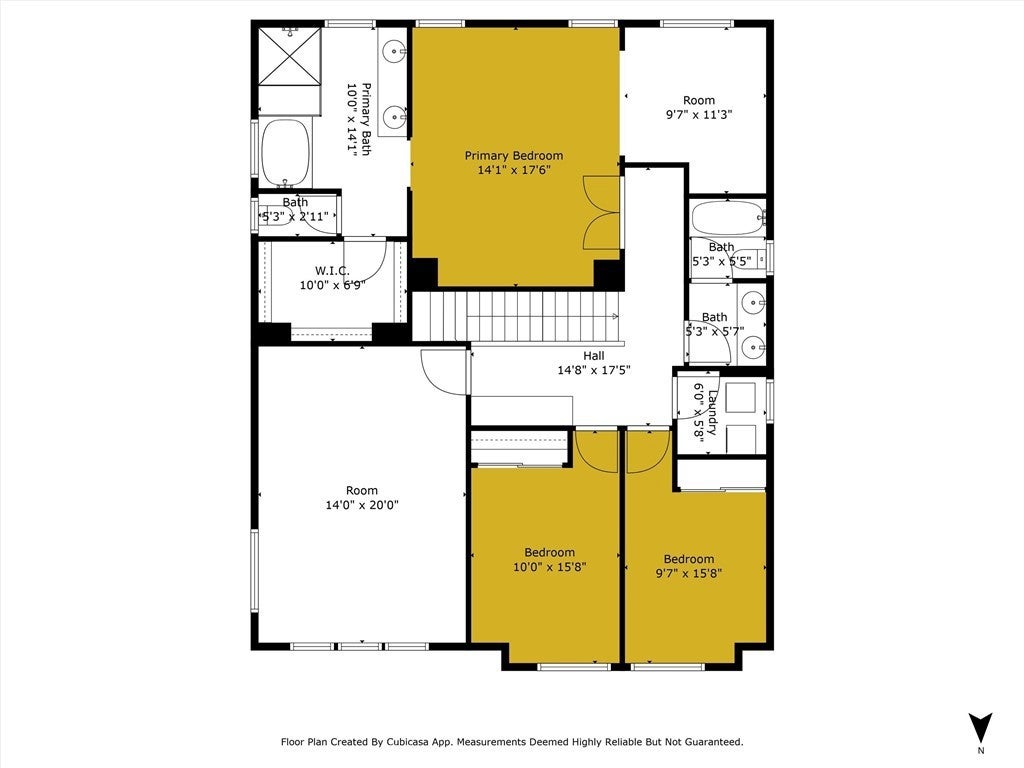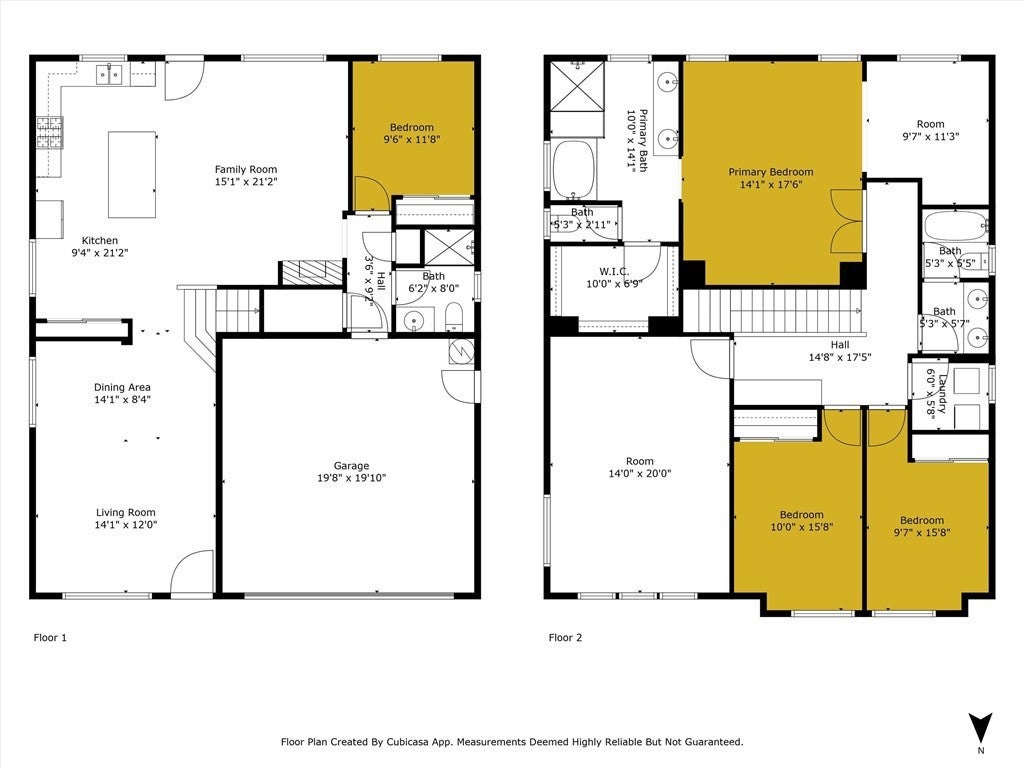- 4 Beds
- 3 Baths
- 2,538 Sqft
- .12 Acres
3157 Rogue River Drive
This is a home to love for many reasons. As you come through the front door, you are greeted with a beautifully appointed formal living room & dining room. The family room/ kitchen has an open floor plan where guests can enjoy the fireplace in the family room & you can join in the conversation while preparing your meals from the kitchen. There is a kitchen island & also an informal eating area, making this home a wonderful place to enjoy entertaining family & guests. While there are three bedrooms & a bonus room upstairs, you have the convenience of there being 1 downstairs bedroom and bathroom. What could you do with the bonus room? A 5th Bdrm? Theater Room? Pool Table? Your master bedroom suite feels like you are in a treehouse with the views of the orchard just outside your window. The bathroom suite has a separate bathtub & shower, & a private water closet. This home backs up to an almond orchard where blossoms can be enjoyed in the spring, and you have privacy in your backyard all year long. Do you like to go for walks or ride a bike? On one side of the house, there is access to the bike trail that runs through Chico.
Essential Information
- MLS® #SN25186864
- Price$549,000
- Bedrooms4
- Bathrooms3.00
- Full Baths3
- Square Footage2,538
- Acres0.12
- Year Built2013
- TypeResidential
- Sub-TypeSingle Family Residence
- StatusActive
Community Information
- Address3157 Rogue River Drive
- CityChico
- CountyButte
- Zip Code95973
Amenities
- Parking Spaces2
- # of Garages2
- ViewNeighborhood
- PoolNone
Interior
- HeatingCentral
- CoolingCentral Air, Dual, Electric
- FireplaceYes
- FireplacesFamily Room, Gas
- # of Stories2
- StoriesTwo
Interior Features
Bedroom on Main Level, Breakfast Area, Breakfast Bar, Ceiling Fan(s), Granite Counters, High Ceilings, Open Floorplan, Pantry, Primary Suite, Separate/Formal Dining Room, Walk-In Closet(s)
Appliances
Gas Water Heater, Dishwasher, Gas Range
Exterior
Lot Description
Back Yard, Front Yard, Sprinkler System
School Information
- DistrictChico Unified
Additional Information
- Date ListedAugust 20th, 2025
- Days on Market122
Listing Details
- AgentBecky Williams
Office
Keller Williams Realty Chico Area
Price Change History for 3157 Rogue River Drive, Chico, (MLS® #SN25186864)
| Date | Details | Change |
|---|---|---|
| Price Reduced from $559,000 to $549,000 |
Becky Williams, Keller Williams Realty Chico Area.
Based on information from California Regional Multiple Listing Service, Inc. as of December 26th, 2025 at 10:45pm PST. This information is for your personal, non-commercial use and may not be used for any purpose other than to identify prospective properties you may be interested in purchasing. Display of MLS data is usually deemed reliable but is NOT guaranteed accurate by the MLS. Buyers are responsible for verifying the accuracy of all information and should investigate the data themselves or retain appropriate professionals. Information from sources other than the Listing Agent may have been included in the MLS data. Unless otherwise specified in writing, Broker/Agent has not and will not verify any information obtained from other sources. The Broker/Agent providing the information contained herein may or may not have been the Listing and/or Selling Agent.



