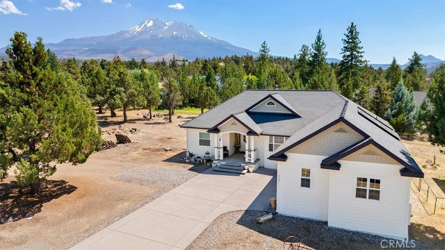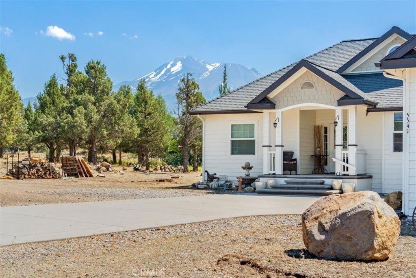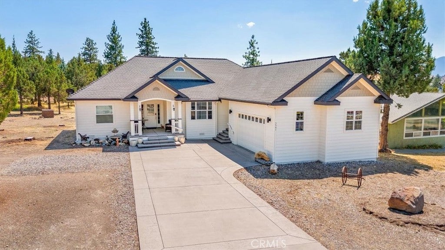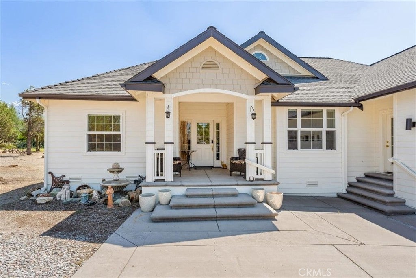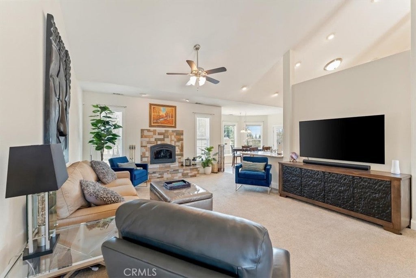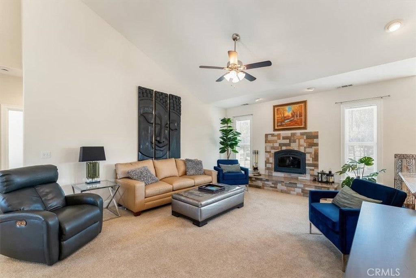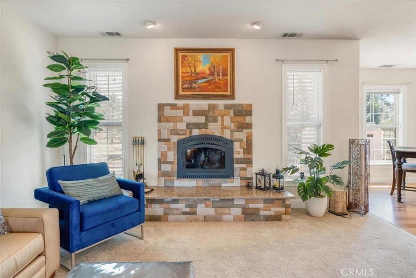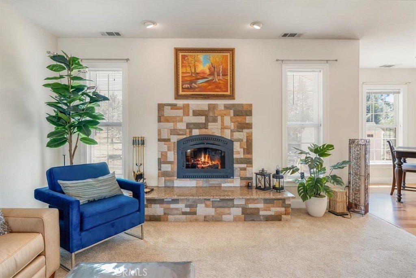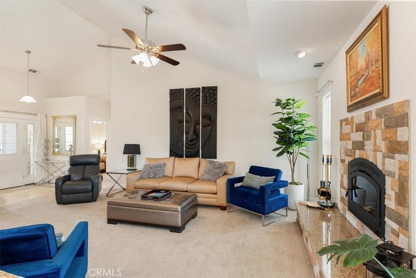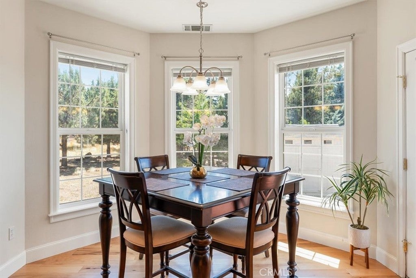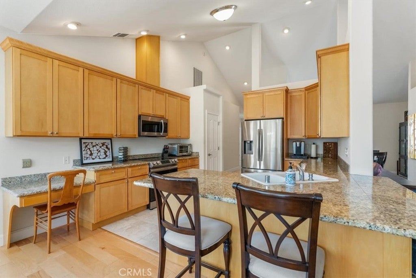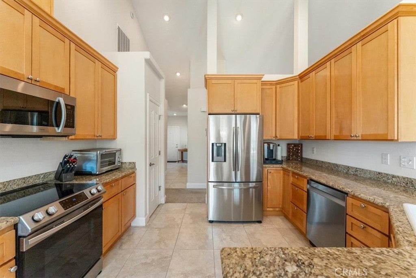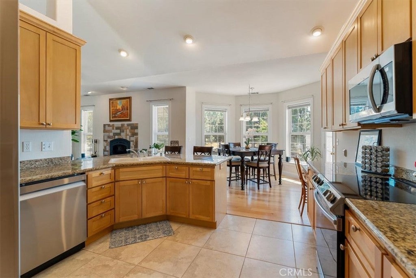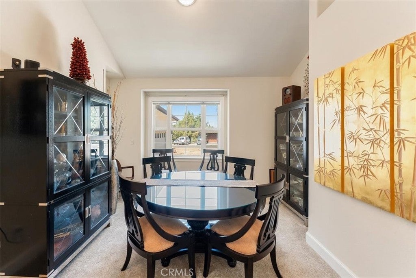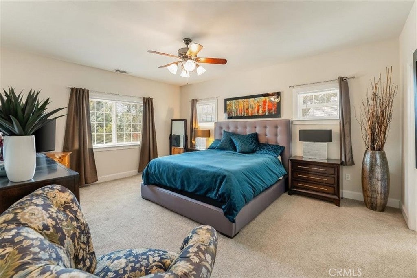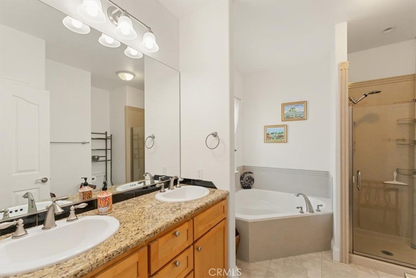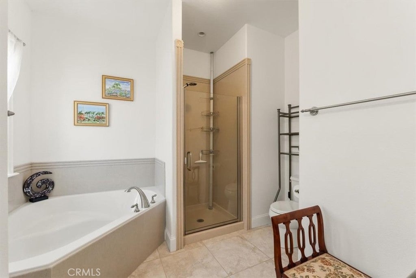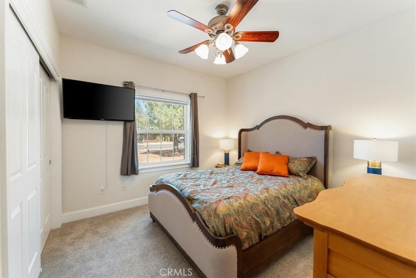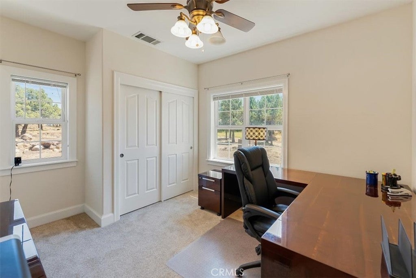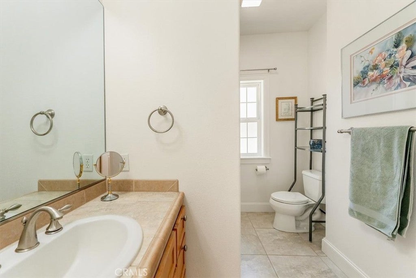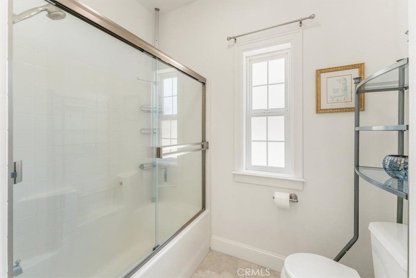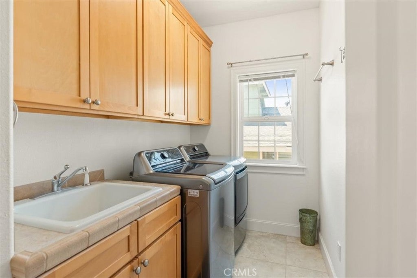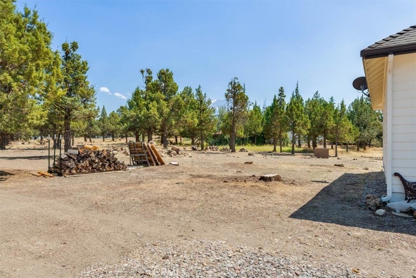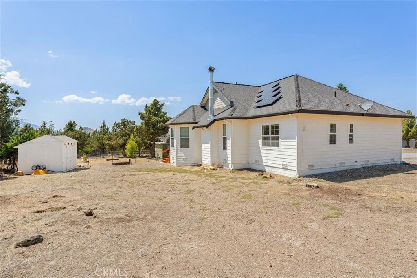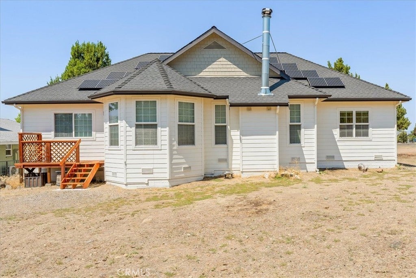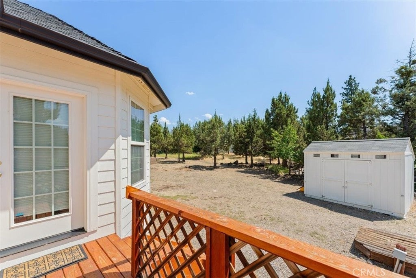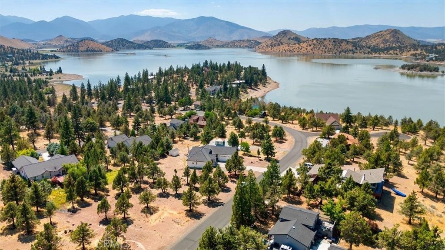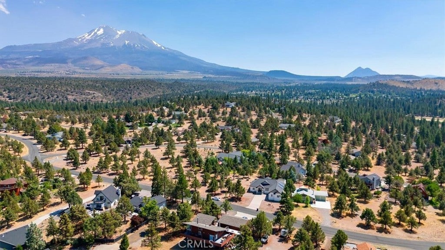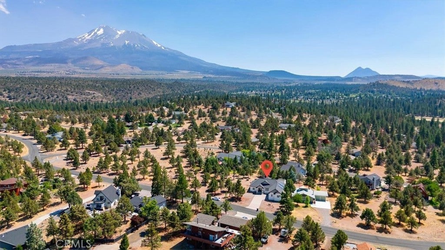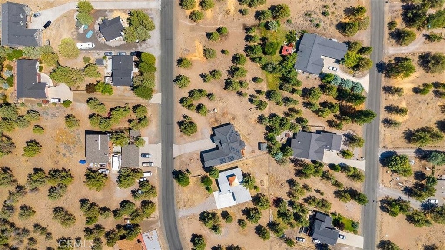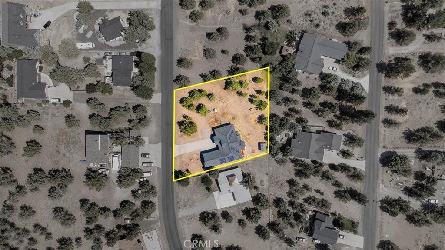- 3 Beds
- 2 Baths
- 1,984 Sqft
- .48 Acres
5541 Lake Shastina Drive
LIVE THE LAKE SHASTINA LIFESTYLE – Solar-powered comfort with room to grow! This custom 3bd/2ba, 1,984 sq ft home is designed for the way you want to live—open, airy rooms for gathering, and a split floor plan that keeps the master suite your own private retreat. After a long day, sink into your deep soaking tub, then cook dinner in a kitchen where stainless steel appliances meet peaceful views of the trees outside your breakfast nook. With a high-end wood stove, central heat & A/C, and appliances upgraded just three years ago, the practical details are well covered. And thanks to the 6.2 kW solar array—complete with an upgraded inverter ready for a battery or EV charger—your power bills stay blissfully low. The included adjacent 0.24-acre lot gives you options: build, garden, or simply enjoy the extra elbow room. And when adventure calls, you’re surrounded by Siskiyou County trails, lakes, and mountain views. In just 20 minutes, you can be in Mt Shasta City, browsing charming shops, sipping coffee at a sidewalk café, or lingering over fine dining after a day of hiking, skiing, or kayaking. This isn’t just a home—it’s your gateway to a year-round outdoor paradise!
Essential Information
- MLS® #SN25187050
- Price$399,000
- Bedrooms3
- Bathrooms2.00
- Full Baths2
- Square Footage1,984
- Acres0.48
- Year Built2005
- TypeResidential
- Sub-TypeSingle Family Residence
- StyleCustom
- StatusActive
Community Information
- Address5541 Lake Shastina Drive
- CityWeed
- CountySiskiyou
- Zip Code96094
Amenities
- AmenitiesWater
- Parking Spaces2
- # of Garages2
- ViewTrees/Woods
- PoolNone
Utilities
Electricity Connected, Phone Available, Sewer Connected, Water Connected
Parking
Concrete, Door-Single, Driveway, Garage, Garage Door Opener, Garage Faces Side
Garages
Concrete, Door-Single, Driveway, Garage, Garage Door Opener, Garage Faces Side
Interior
- FireplaceYes
- # of Stories1
- StoriesOne
Interior Features
Breakfast Bar, Built-in Features, Breakfast Area, Ceiling Fan(s), Ceramic Counters, Cathedral Ceiling(s), Separate/Formal Dining Room, Eat-in Kitchen, Granite Counters, High Ceilings, Open Floorplan, Pantry, Stone Counters, Recessed Lighting, Tile Counters, Unfurnished, Bedroom on Main Level, Entrance Foyer, Main Level Primary, Primary Suite, Utility Room
Appliances
Dishwasher, Electric Range, Disposal, Microwave, Refrigerator, Range Hood, Dryer, Washer
Heating
Combination, Central, Electric, Fireplace(s), Heat Pump, Solar, Wood Stove
Cooling
Central Air, Electric, Heat Pump
Fireplaces
Insert, Living Room, Raised Hearth, Wood Burning, Wood Burning Stove
Exterior
- ExteriorCement Siding
- Lot DescriptionLevel, Street Level
- WindowsBlinds, Double Pane Windows
- RoofComposition
- ConstructionCement Siding
- FoundationConcrete Perimeter
School Information
- DistrictOther
Additional Information
- Date ListedAugust 19th, 2025
- Days on Market104
- ZoningR-1
- HOA Fees336
- HOA Fees Freq.Semi-Annually
Listing Details
- AgentMelissa Harvey
- OfficeMt. Shasta Realty Inc.
Price Change History for 5541 Lake Shastina Drive, Weed, (MLS® #SN25187050)
| Date | Details | Change |
|---|---|---|
| Price Reduced from $419,000 to $399,000 |
Melissa Harvey, Mt. Shasta Realty Inc..
Based on information from California Regional Multiple Listing Service, Inc. as of December 1st, 2025 at 8:30pm PST. This information is for your personal, non-commercial use and may not be used for any purpose other than to identify prospective properties you may be interested in purchasing. Display of MLS data is usually deemed reliable but is NOT guaranteed accurate by the MLS. Buyers are responsible for verifying the accuracy of all information and should investigate the data themselves or retain appropriate professionals. Information from sources other than the Listing Agent may have been included in the MLS data. Unless otherwise specified in writing, Broker/Agent has not and will not verify any information obtained from other sources. The Broker/Agent providing the information contained herein may or may not have been the Listing and/or Selling Agent.



