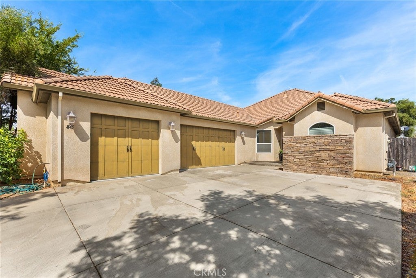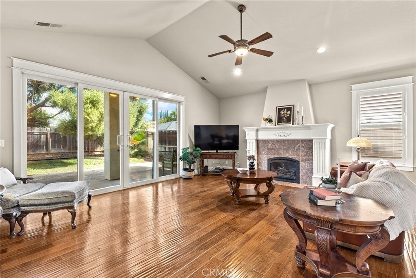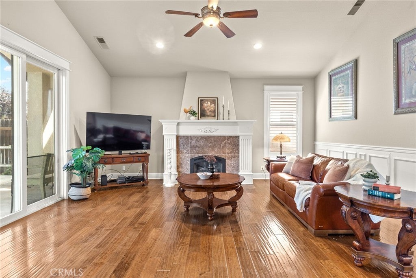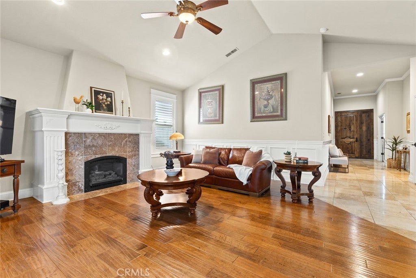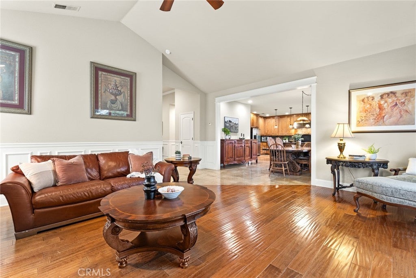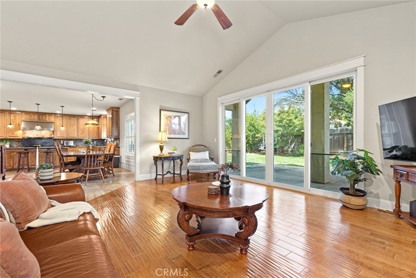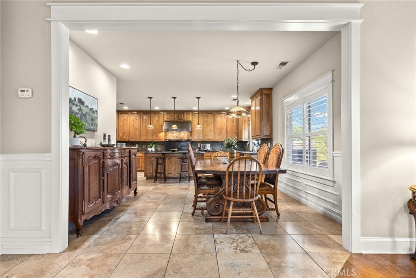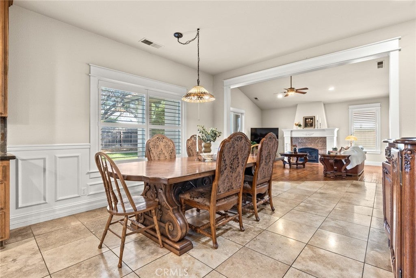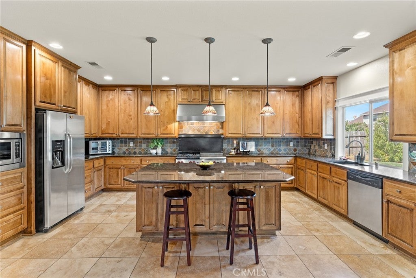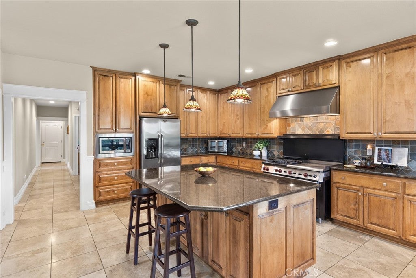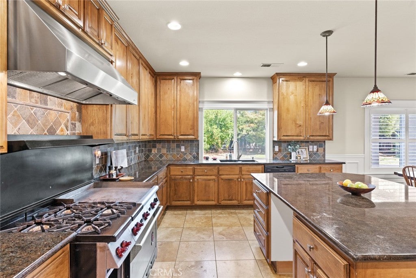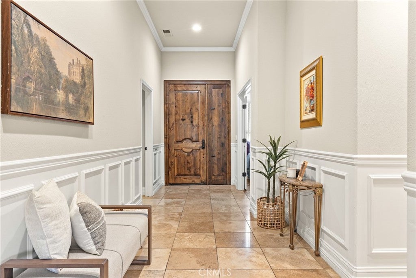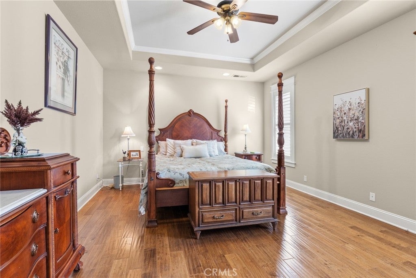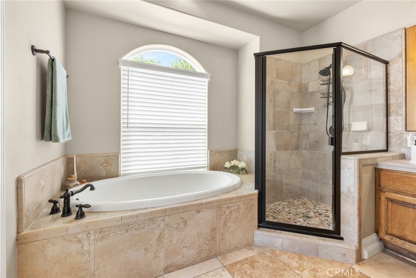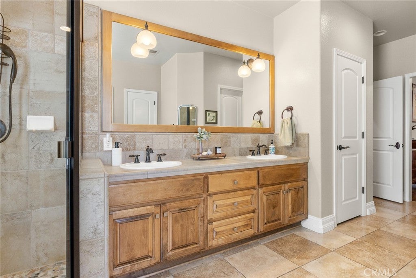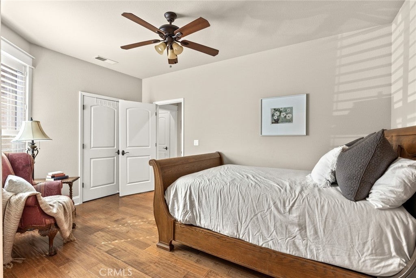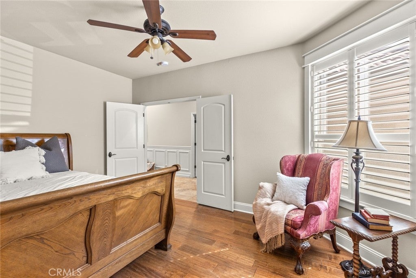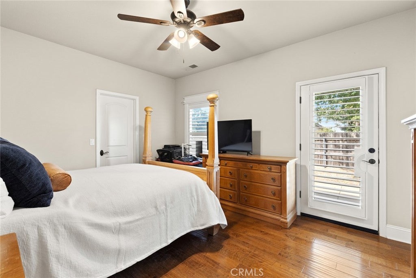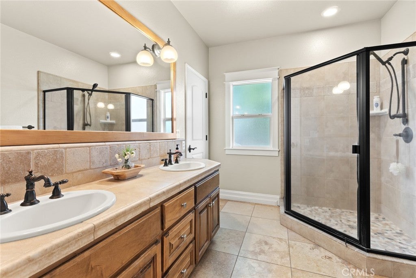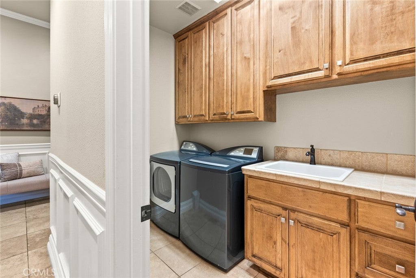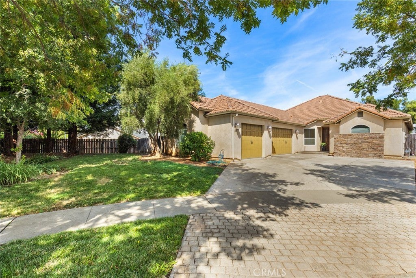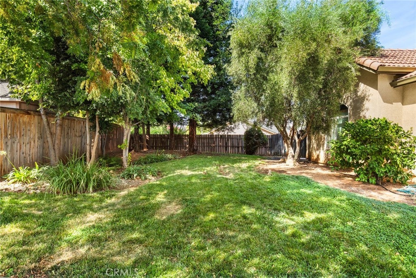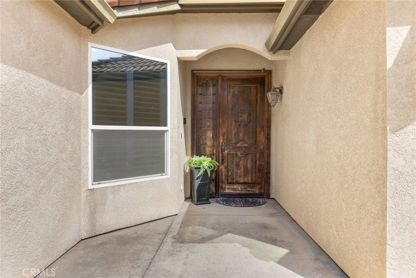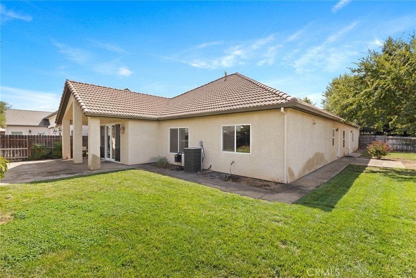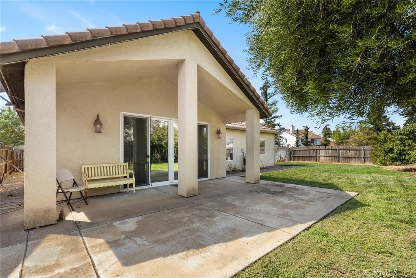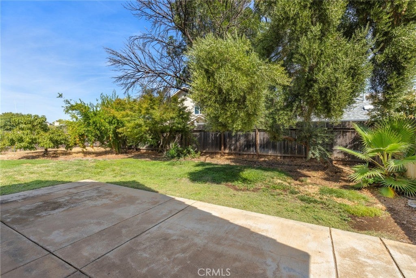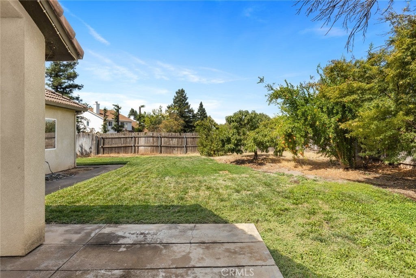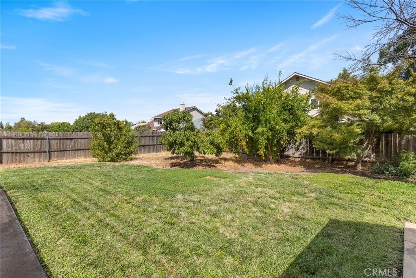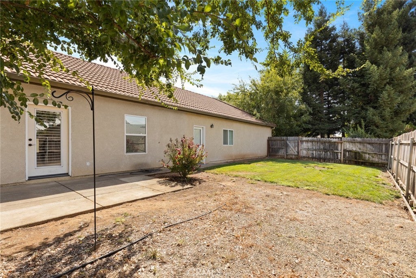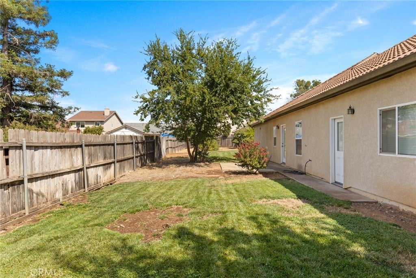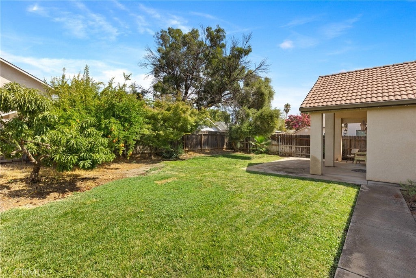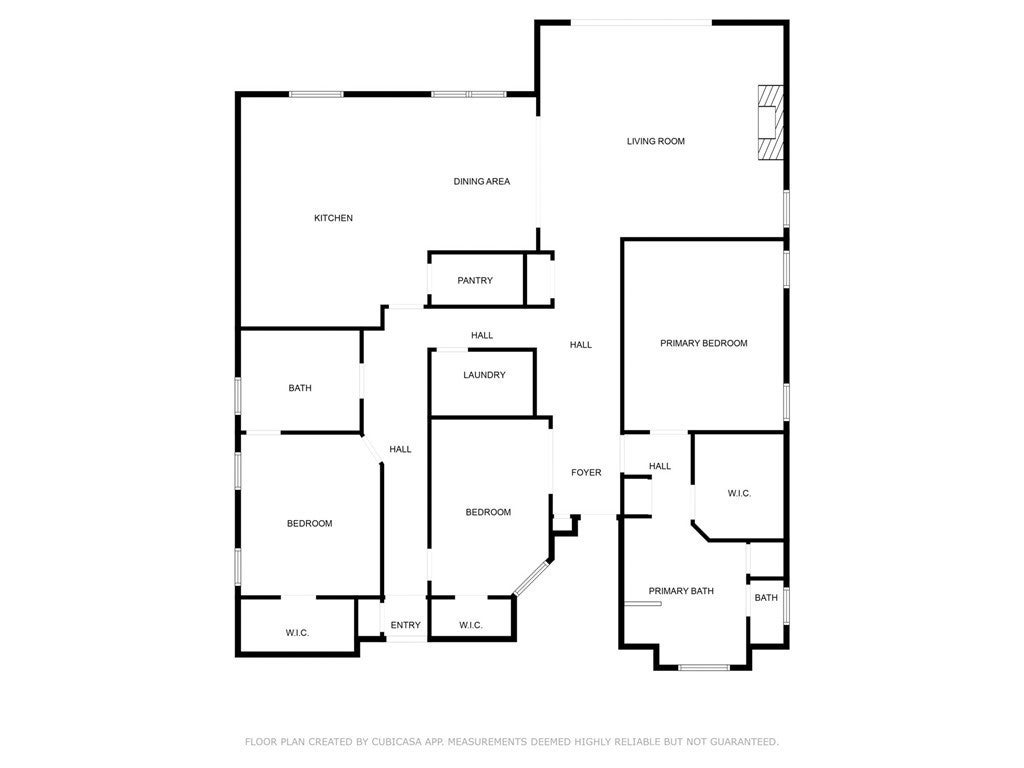- 3 Beds
- 2 Baths
- 2,378 Sqft
- .28 Acres
46 Lobelia
Welcome to this beautifully designed 3-bedroom, 2-bathroom custom home with a 3 car garage, located on a quiet cul-de-sac. Situated on the largest lot on the street, this property offers privacy, space and endless potential--including room for boat parking on the side of the home. Step inside to find gorgeous wood flooring throughout, elegant plantation shutters, and high ceilings that create a bright, open atmosphere. The home features wainscoting in the entryway, adding a touch of timeless charm. The expansive great room seamlessly connects the living, dining and kitchen areas, making it ideal for entertaining. The spectacular kitchen boasts granite countertops, a large island with seating, and ample cabinetry--perfect for the home chef. The adjacent living room features a striking fireplace and opens directly to the covered patio, ideal for indoor-outdoor living. Retreat to the master suite, which includes a spacious bathroom with dual closets, soaking tub, and a separate shower. Treat yourself and come see this gorgeous home.
Essential Information
- MLS® #SN25200629
- Price$650,000
- Bedrooms3
- Bathrooms2.00
- Full Baths2
- Square Footage2,378
- Acres0.28
- Year Built2005
- TypeResidential
- Sub-TypeSingle Family Residence
- StyleRanch
- StatusActive
Community Information
- Address46 Lobelia
- CityChico
- CountyButte
- Zip Code95928
Amenities
- Parking Spaces3
- # of Garages3
- ViewNeighborhood
- PoolNone
Utilities
Electricity Connected, Natural Gas Connected, Sewer Connected
Interior
- InteriorTile, Wood
- HeatingForced Air, Natural Gas
- CoolingCentral Air, Electric
- FireplaceYes
- FireplacesLiving Room
- # of Stories1
- StoriesOne
Interior Features
Ceiling Fan(s), Crown Molding, Granite Counters, High Ceilings, In-Law Floorplan, Open Floorplan, Recessed Lighting, Storage, Entrance Foyer, Primary Suite, Walk-In Pantry, Walk-In Closet(s)
Exterior
Lot Description
ZeroToOneUnitAcre, Back Yard, Cul-De-Sac, Front Yard, Sprinkler System, Street Level
Windows
Double Pane Windows, Screens, Shutters
School Information
- DistrictChico Unified
Additional Information
- Date ListedSeptember 5th, 2025
- Days on Market5
Listing Details
- AgentKimberley Tonge
Office
Century 21 Select Real Estate, Inc.
Kimberley Tonge, Century 21 Select Real Estate, Inc..
Based on information from California Regional Multiple Listing Service, Inc. as of September 11th, 2025 at 2:56pm PDT. This information is for your personal, non-commercial use and may not be used for any purpose other than to identify prospective properties you may be interested in purchasing. Display of MLS data is usually deemed reliable but is NOT guaranteed accurate by the MLS. Buyers are responsible for verifying the accuracy of all information and should investigate the data themselves or retain appropriate professionals. Information from sources other than the Listing Agent may have been included in the MLS data. Unless otherwise specified in writing, Broker/Agent has not and will not verify any information obtained from other sources. The Broker/Agent providing the information contained herein may or may not have been the Listing and/or Selling Agent.



