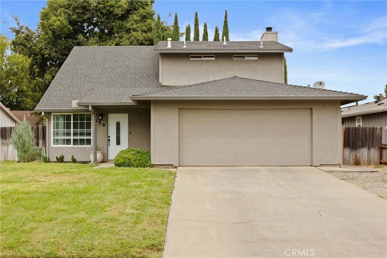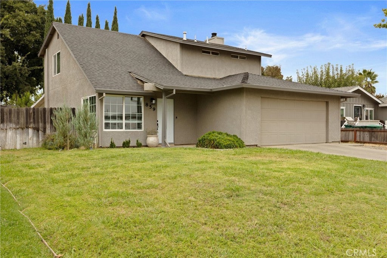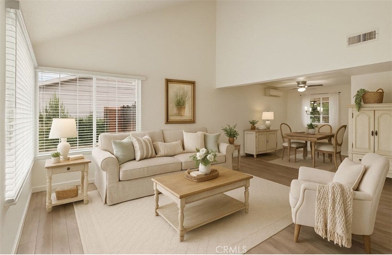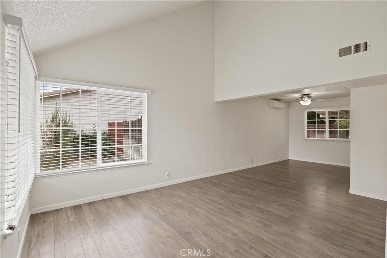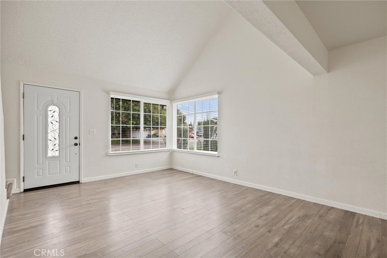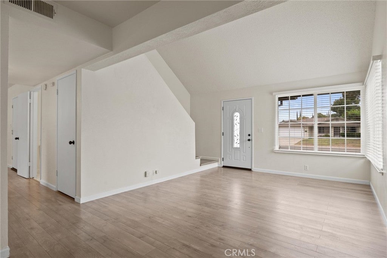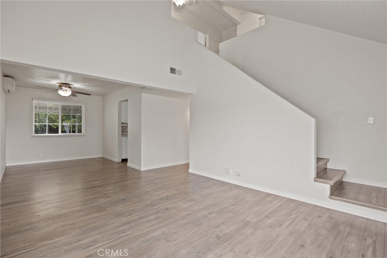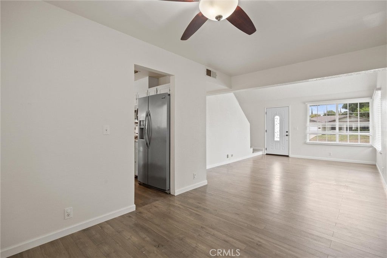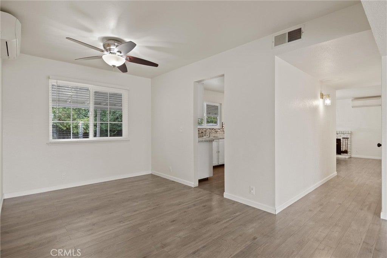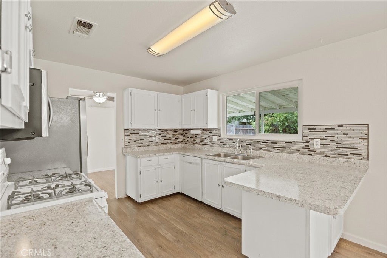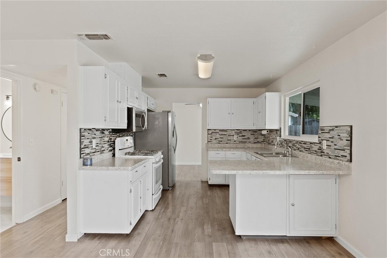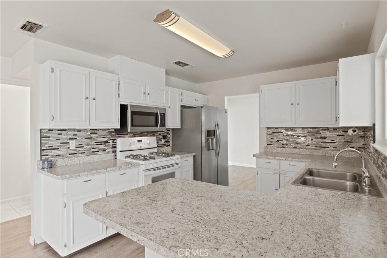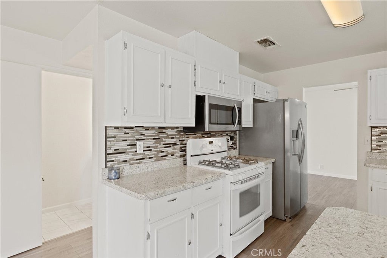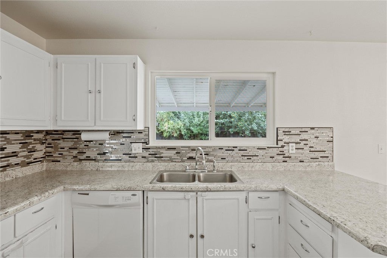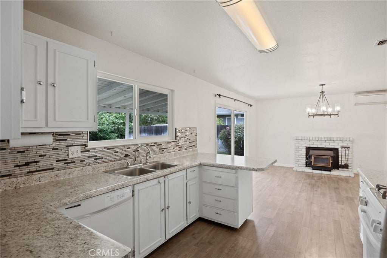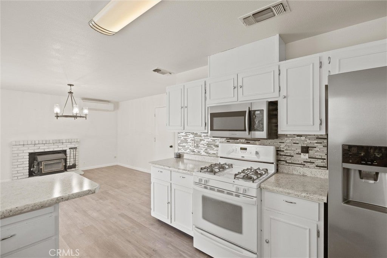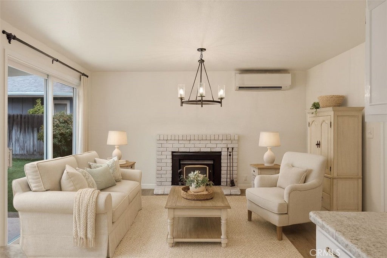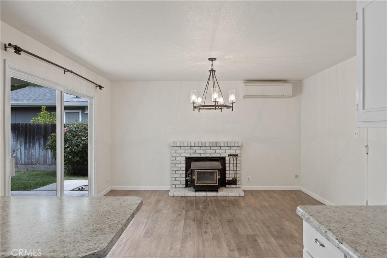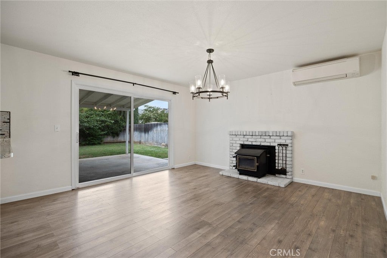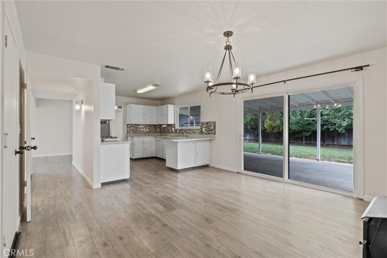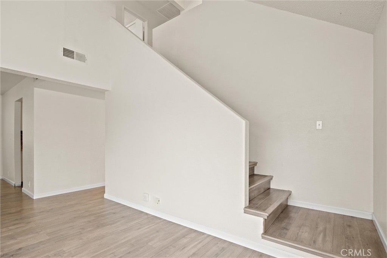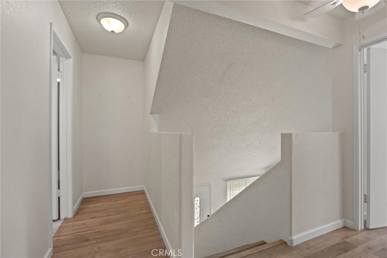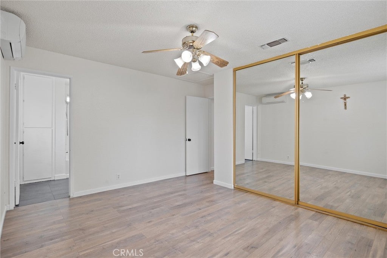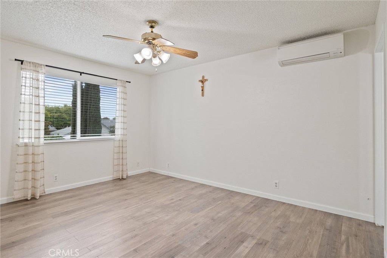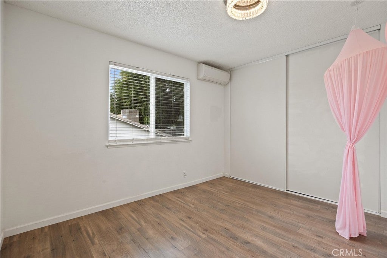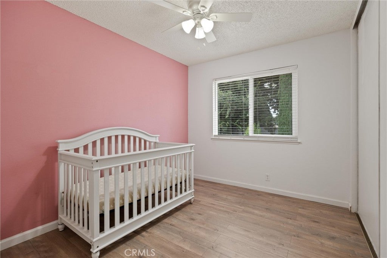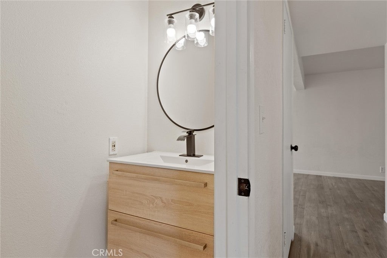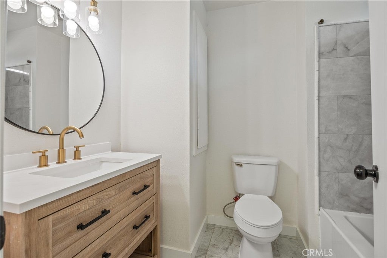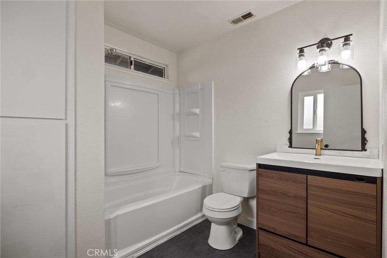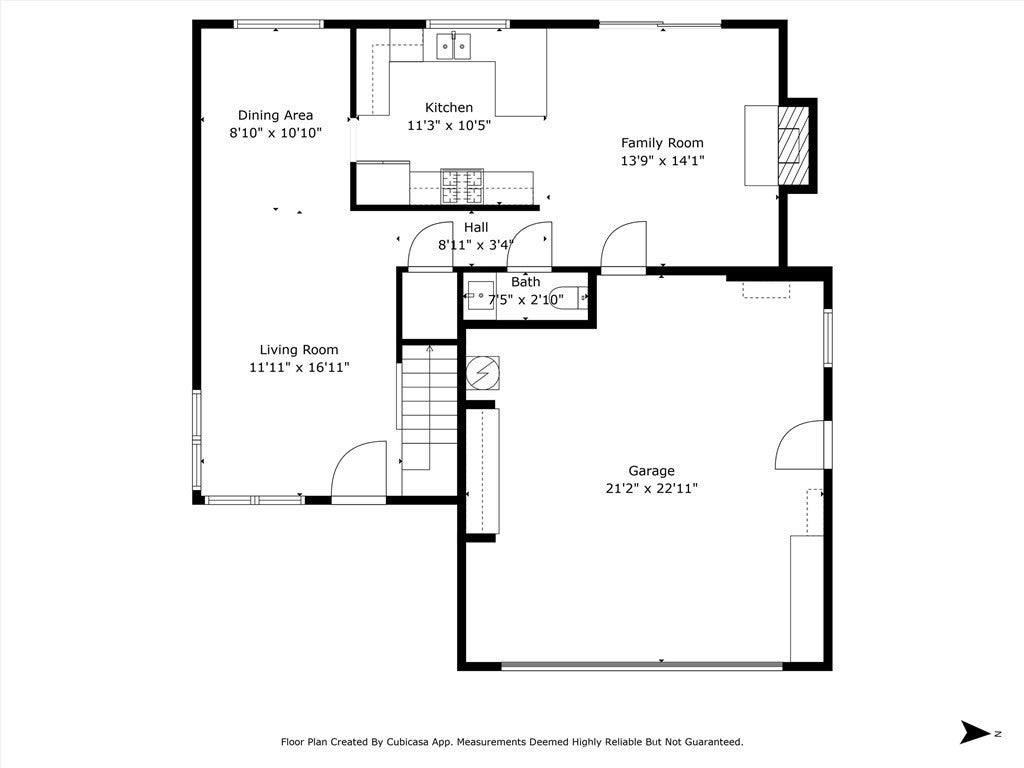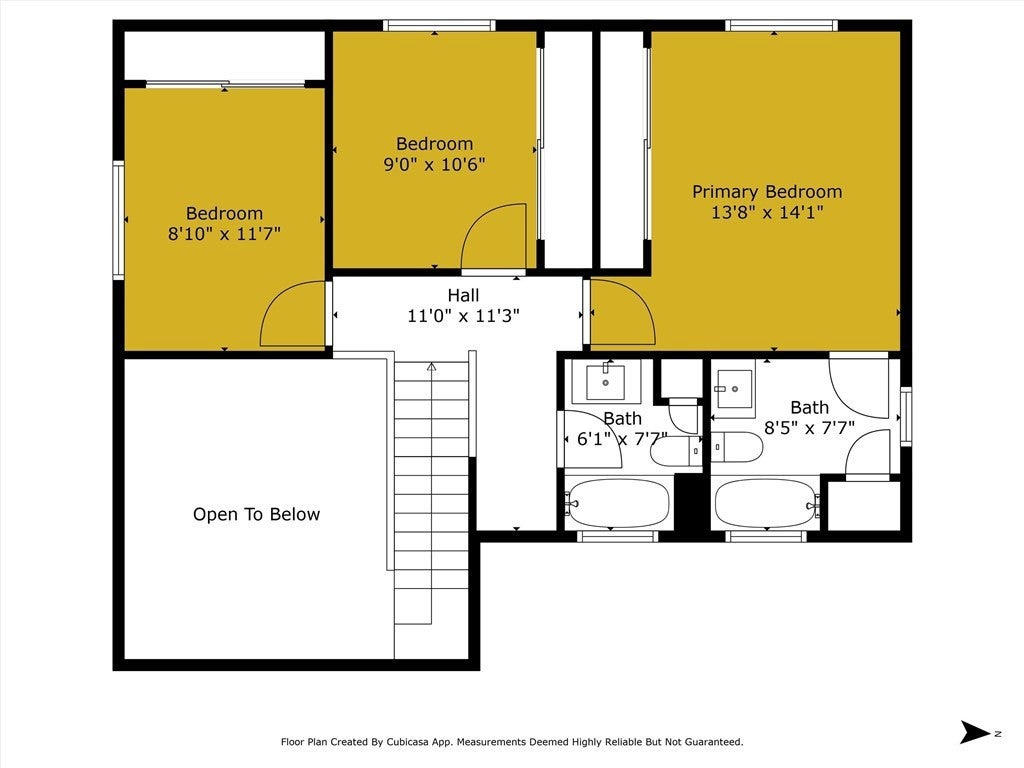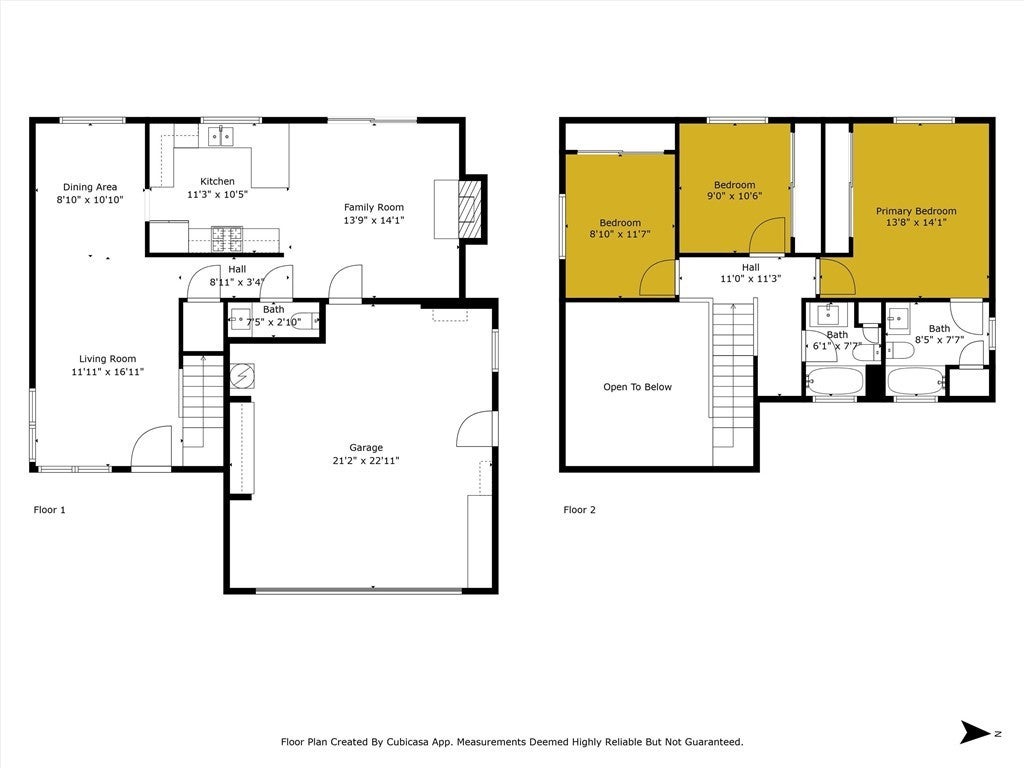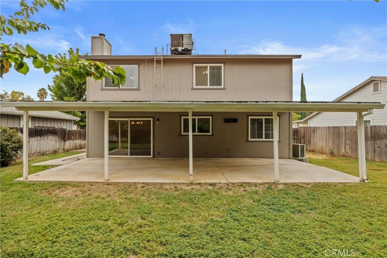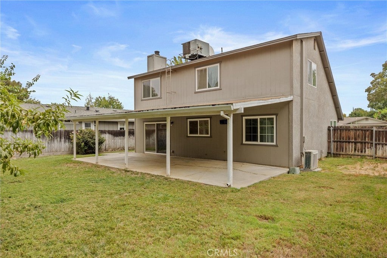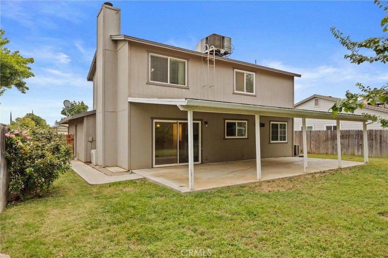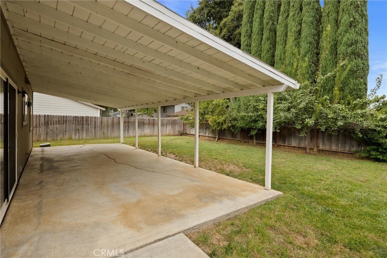- 3 Beds
- 3 Baths
- 1,519 Sqft
- .14 Acres
859 Sherwood Way
Move-in ready with style and comfort. Step inside this beautifully updated home and be greeted by a soaring vaulted ceiling living room that flows seamlessly into the dining area, perfect for gatherings and everyday living. With two separate living spaces, you’ll have room to spread out. One of them opens directly to the kitchen and features a cozy wood-burning fireplace, making it the heart of the home. The kitchen shines with upgrades, including newer Kitchen countertops and backsplash, large windows looking out to the beautiful backyard. Step outside to a spacious covered patio ideal for entertaining, surrounded by automatic sprinklers, lush landscaping, and a backyard designed for relaxation. This home has been thoughtfully modernized with new LVP flooring throughout, updated bathrooms, central heat and air, plus four mini-splits to individually control each room’s comfort while saving on your electric bill. With all the updates and charm, this property truly is a must-see—move-in ready and waiting for you to call it home.
Essential Information
- MLS® #SN25216991
- Price$344,900
- Bedrooms3
- Bathrooms3.00
- Full Baths2
- Half Baths1
- Square Footage1,519
- Acres0.14
- Year Built1979
- TypeResidential
- Sub-TypeSingle Family Residence
- StatusActive Under Contract
Community Information
- Address859 Sherwood Way
- Area699 - Not Defined
- CityWillows
- CountyGlenn
- Zip Code95988
Amenities
- Parking Spaces2
- # of Garages2
- ViewCity Lights
- PoolNone
Parking
Driveway Level, Garage Faces Front
Garages
Driveway Level, Garage Faces Front
Interior
- InteriorLaminate
- HeatingCentral, Fireplace(s)
- CoolingCentral Air
- FireplaceYes
- FireplacesFamily Room, Wood Burning
- # of Stories2
- StoriesTwo
Interior Features
Ceiling Fan(s), Cathedral Ceiling(s), High Ceilings, All Bedrooms Up
Appliances
Dishwasher, Electric Range, Gas Range, Microwave, Refrigerator, Range Hood, Water Heater
Exterior
- WindowsDouble Pane Windows
- RoofComposition
- FoundationSlab
Lot Description
Front Yard, Lawn, Landscaped, Level, Sprinklers In Front, Sprinklers In Rear
School Information
- DistrictOrland Joint Unified
Additional Information
- Date ListedSeptember 13th, 2025
- Days on Market116
Listing Details
- AgentJennifer Lewis
Office
HB Ranch and Home Properties, EXP of Northern Ca
Price Change History for 859 Sherwood Way, Willows, (MLS® #SN25216991)
| Date | Details | Change |
|---|---|---|
| Status Changed from Active to Active Under Contract | – | |
| Price Reduced from $349,900 to $344,900 |
Jennifer Lewis, HB Ranch and Home Properties, EXP of Northern Ca.
Based on information from California Regional Multiple Listing Service, Inc. as of January 16th, 2026 at 12:31am PST. This information is for your personal, non-commercial use and may not be used for any purpose other than to identify prospective properties you may be interested in purchasing. Display of MLS data is usually deemed reliable but is NOT guaranteed accurate by the MLS. Buyers are responsible for verifying the accuracy of all information and should investigate the data themselves or retain appropriate professionals. Information from sources other than the Listing Agent may have been included in the MLS data. Unless otherwise specified in writing, Broker/Agent has not and will not verify any information obtained from other sources. The Broker/Agent providing the information contained herein may or may not have been the Listing and/or Selling Agent.



