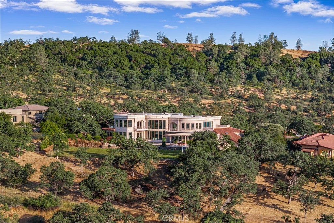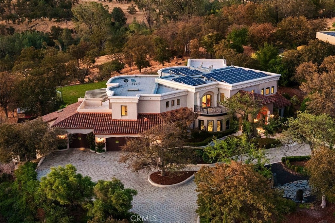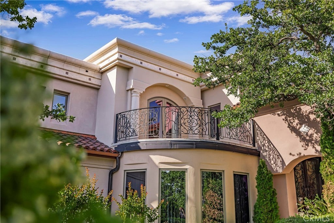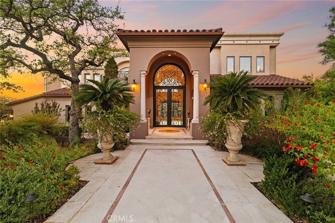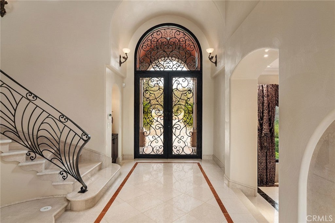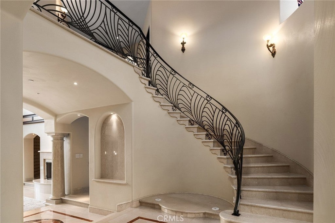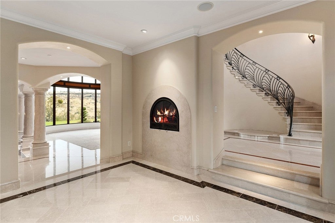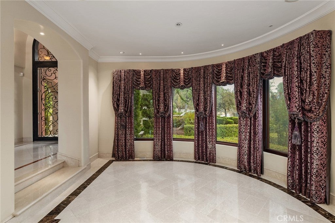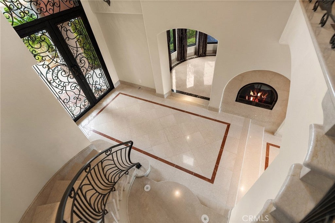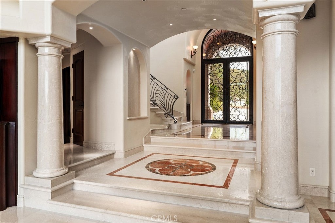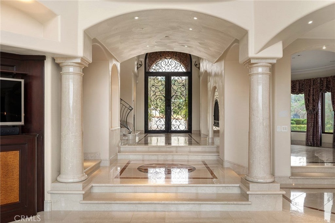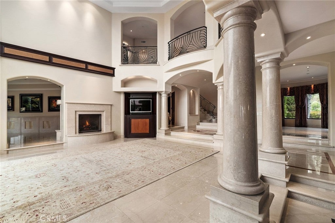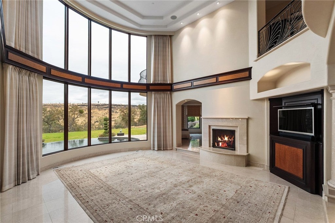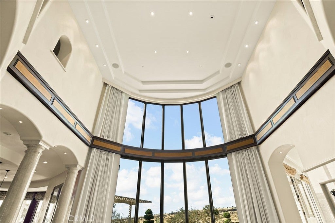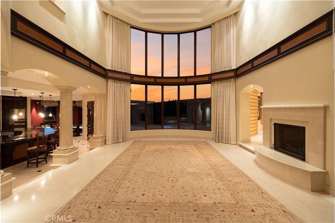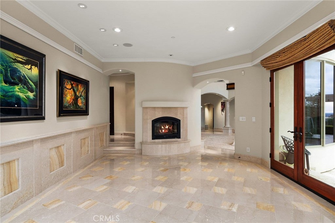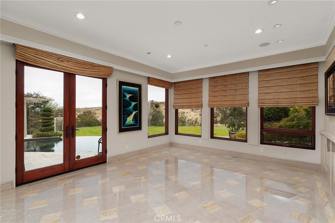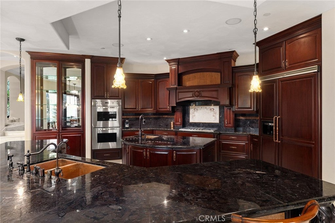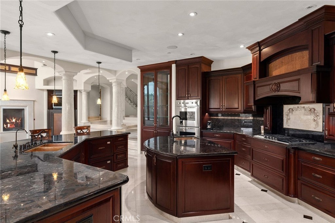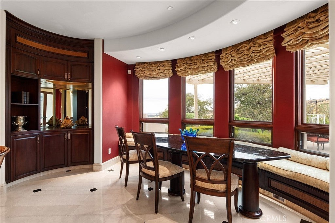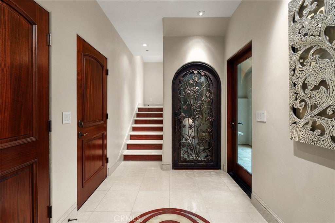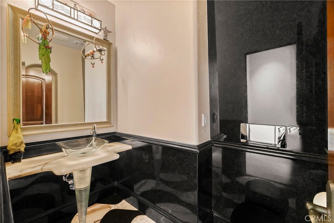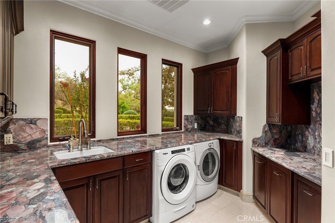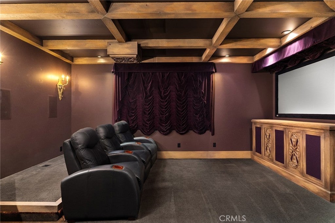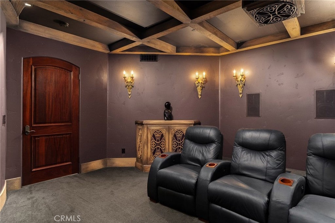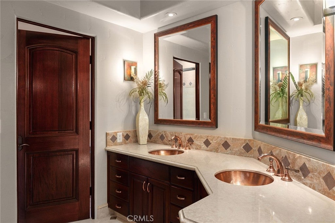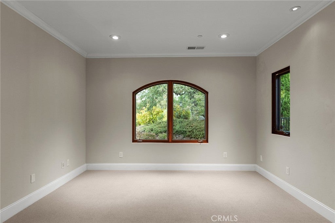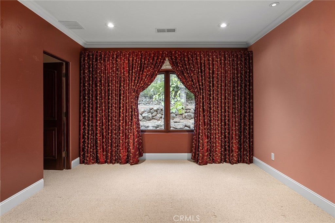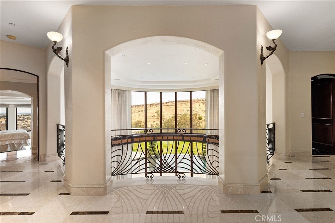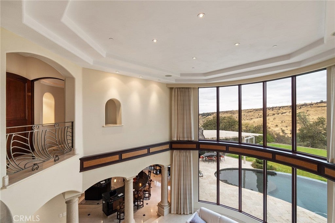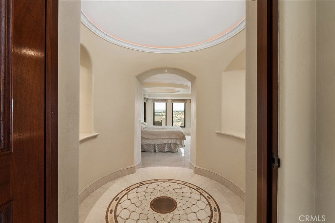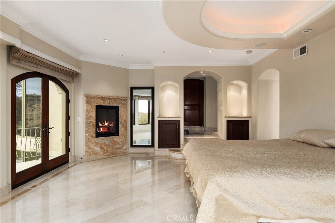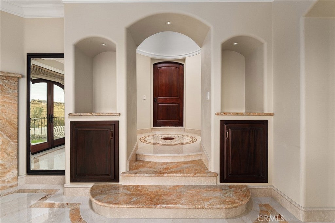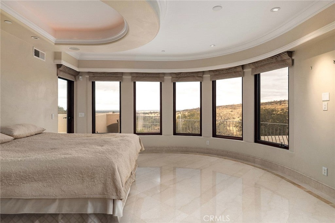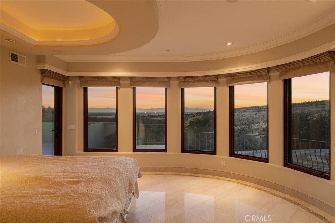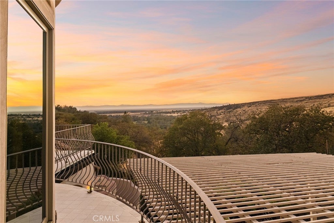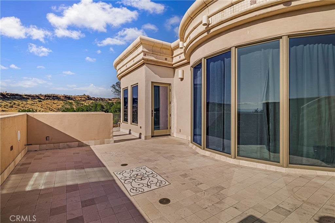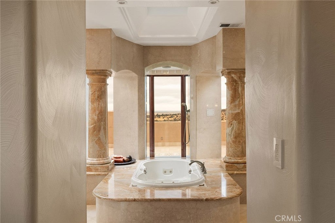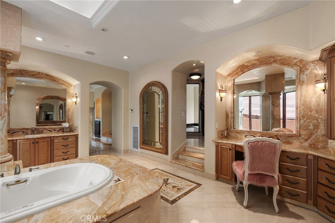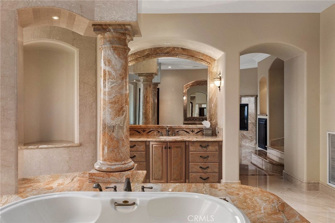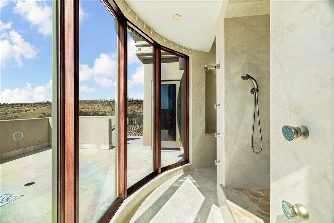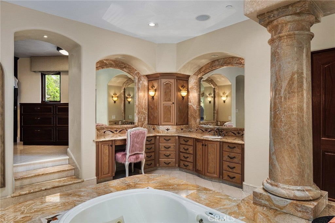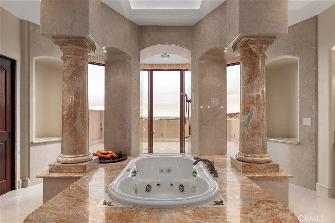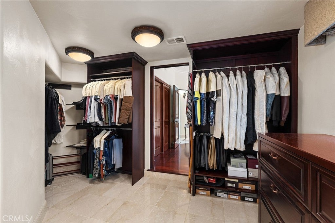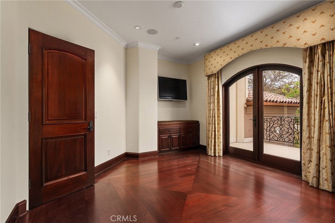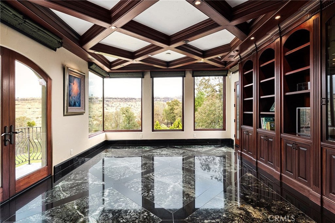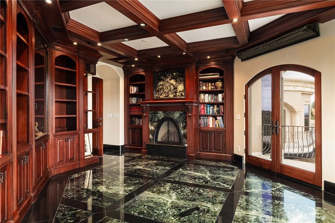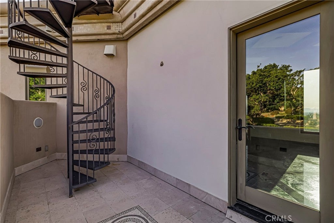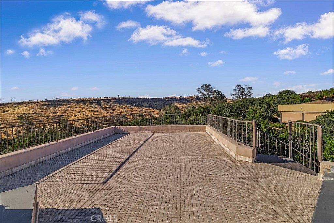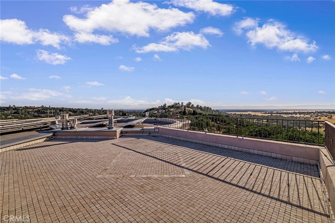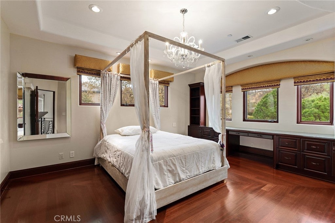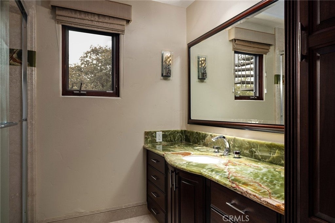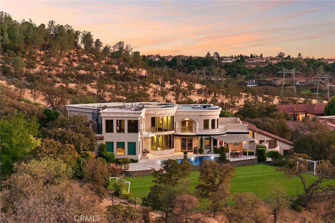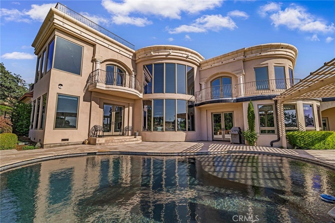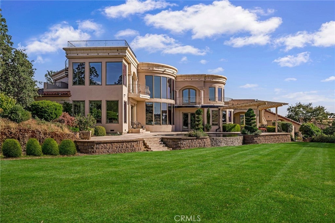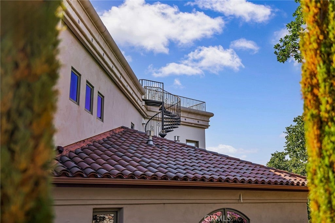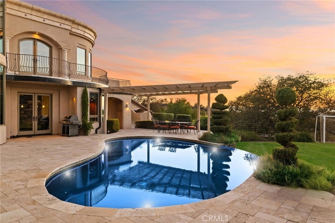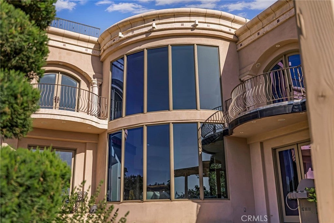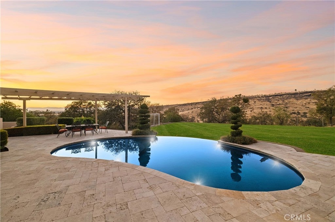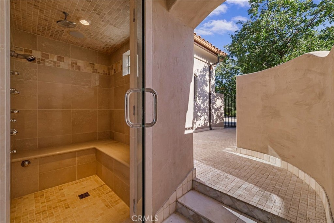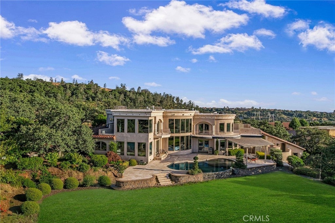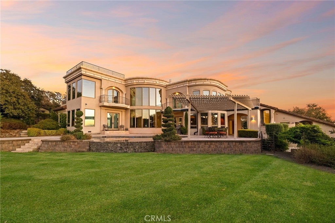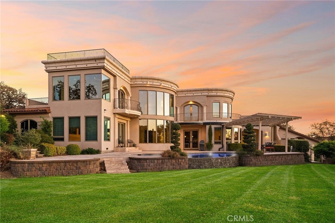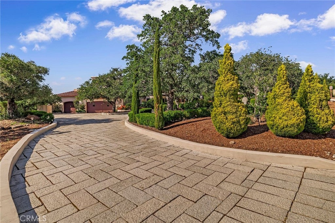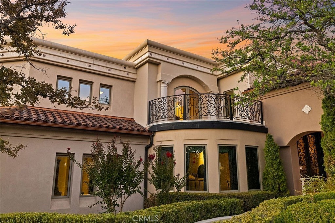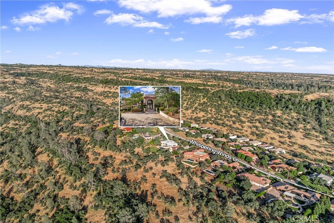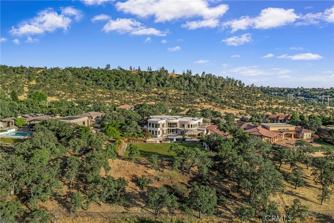- 4 Beds
- 5 Baths
- 5,824 Sqft
- 1.2 Acres
876 Whispering Winds Lane
Gracefully set on 1.2 acres in the exclusive Canyon Oaks Country Club, this Mediterranean-inspired estate is a rare expression of enduring beauty and refined living. Thoughtfully envisioned by its original owners and masterfully built by renowned custom homebuilder Michael Gali, the residence captures the essence of architectural sophistication, elevated comfort, and seamless integration with its natural surroundings. Nestled along the boundary of Upper Bidwell Park, the property has direct access to the South Rim Trail, offering unobstructed entry to Chico’s most iconic landscapes. A welcoming circular driveway, gracefully created with granite pavers, winds through the property and sets the tone for a truly unforgettable arrival. An inviting storybook-style balcony, poised beside a majestic covered entrance, evokes the feeling of timeless grandeur. Inside, a dramatic foyer reveals soaring ceilings, a sweeping spiral staircase, and radiant light dancing across Italian marble floors. The Great Room features striking rotunda windows with panoramic canyon views, seamlessly blending the indoors with nature. The chef’s kitchen boasts all-Viking appliances, a double oven, and bespoke mahogany cabinetry. Four spacious bedrooms and four-and-a-half baths include a primary suite with private terrace, sunken palatial tub framed by marble columns, and dual showers offering floor-to-ceiling views-an unforgettable start or end to any day. An ambient mezzanine connects the home’s wings, while a richly appointed library features a fireplace, built-ins, and terrace access. A three-car tiled garage blends style with practicality. Modern amenities abound: a private theater, five fireplaces, radiant floor heating, Lutron drapes, smart lighting, surround sound, water softener, and owned solar ensure comfort and efficiency. Outdoors, enjoy a shimmering pool, multiple verandas, a poolside bath and designer shower. A separate steam room offers a luxurious spa-like escape, perfect for relaxing after a hike or a day on the green. Evenings are best savored from the rooftop terrace, where breathtaking canyon and sunset views stretch endlessly across the horizon. Whether enjoying intimate conversation under starlit skies or selecting a vintage bottle from the in-ground, temperature-controlled wine cellar, the experience is nothing short of magical—designed to elevate daily living into something extraordinary. A true haven, this sanctuary blends fine craftsmanship with timeless beauty.
Essential Information
- MLS® #SN25220915
- Price$3,250,000
- Bedrooms4
- Bathrooms5.00
- Full Baths4
- Half Baths1
- Square Footage5,824
- Acres1.20
- Year Built2004
- TypeResidential
- Sub-TypeSingle Family Residence
- StatusActive
Community Information
- Address876 Whispering Winds Lane
- CityChico
- CountyButte
- Zip Code95928
Amenities
- Parking Spaces3
- # of Garages3
- ViewCanyon
- Has PoolYes
Amenities
Golf Course, Security, Trail(s)
Pool
Filtered, In Ground, Pebble, Private
Interior
- CoolingCentral Air, High Efficiency
- FireplaceYes
- # of Stories2
- StoriesTwo
Interior Features
Balcony, Breakfast Area, Central Vacuum, Separate/Formal Dining Room, Granite Counters, High Ceilings, Open Floorplan, Pantry, Bar, Wired for Sound, Entrance Foyer, Primary Suite, Walk-In Pantry, Wine Cellar, Walk-In Closet(s)
Appliances
Convection Oven, Double Oven, Electric Oven, Freezer, Gas Range, Ice Maker, Microwave, Water Softener, Water Purifier
Heating
Ductless, ENERGY STAR Qualified Equipment, Forced Air, Fireplace(s), High Efficiency, Natural Gas, Radiant, Solar
Fireplaces
Dining Room, Library, Living Room, Primary Bedroom
Exterior
Lot Description
ZeroToOneUnitAcre, Drip Irrigation/Bubblers, Sprinklers In Rear, Sprinklers In Front, Sprinkler System
School Information
- DistrictChico Unified
Additional Information
- Date ListedOctober 7th, 2025
- Days on Market45
- HOA Fees128
- HOA Fees Freq.Monthly
Listing Details
- AgentJesselle Cook
Office
Coldwell Banker Select Real Estate
Jesselle Cook, Coldwell Banker Select Real Estate.
Based on information from California Regional Multiple Listing Service, Inc. as of November 22nd, 2025 at 4:50am PST. This information is for your personal, non-commercial use and may not be used for any purpose other than to identify prospective properties you may be interested in purchasing. Display of MLS data is usually deemed reliable but is NOT guaranteed accurate by the MLS. Buyers are responsible for verifying the accuracy of all information and should investigate the data themselves or retain appropriate professionals. Information from sources other than the Listing Agent may have been included in the MLS data. Unless otherwise specified in writing, Broker/Agent has not and will not verify any information obtained from other sources. The Broker/Agent providing the information contained herein may or may not have been the Listing and/or Selling Agent.



