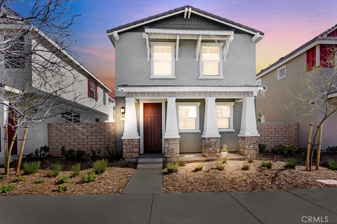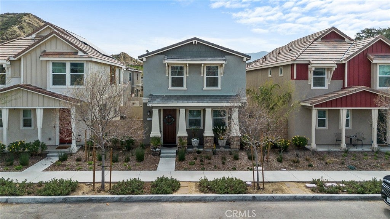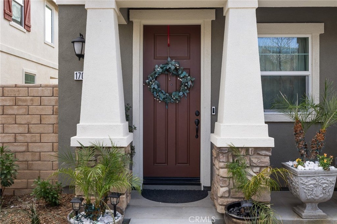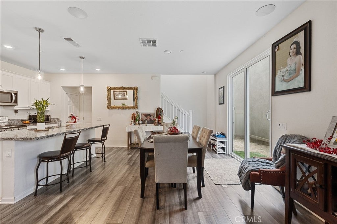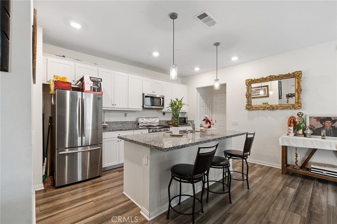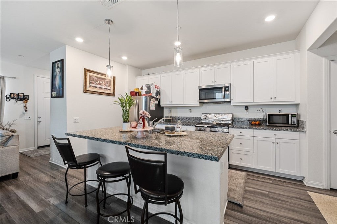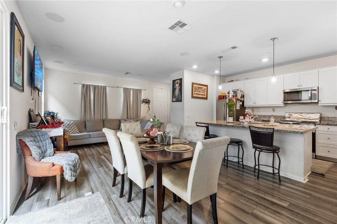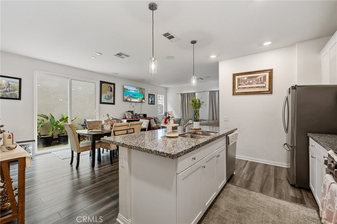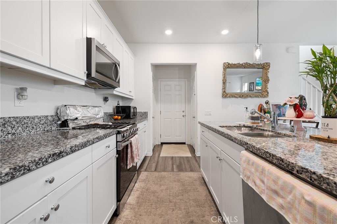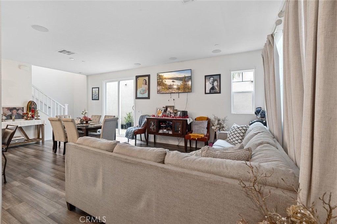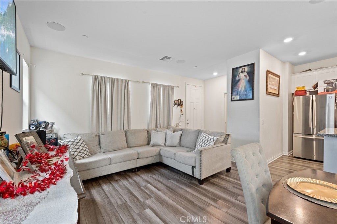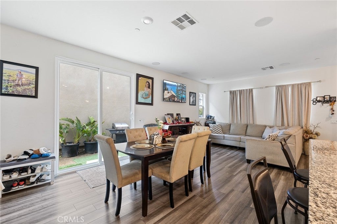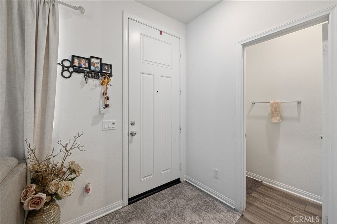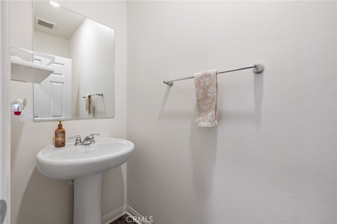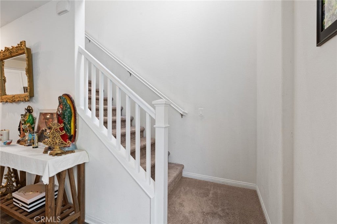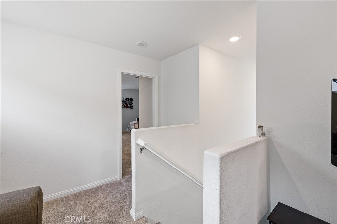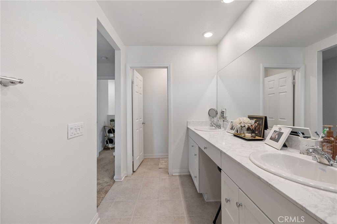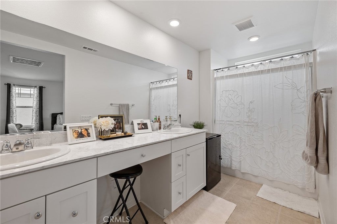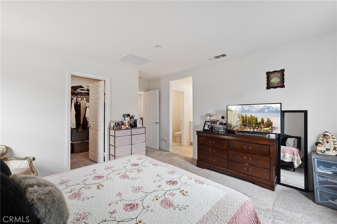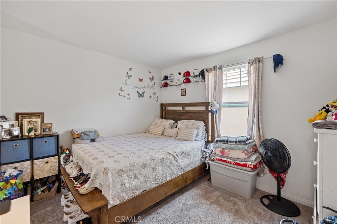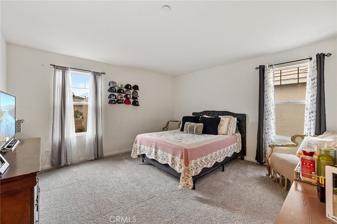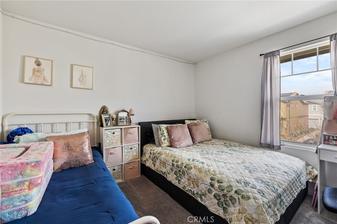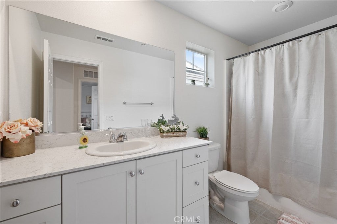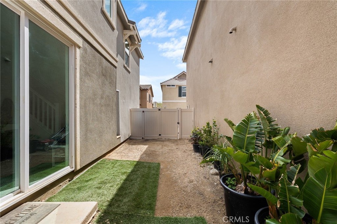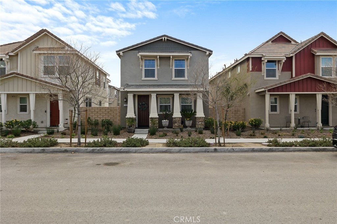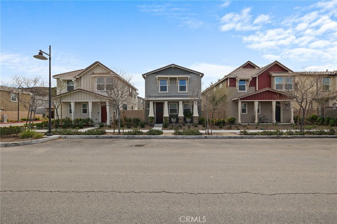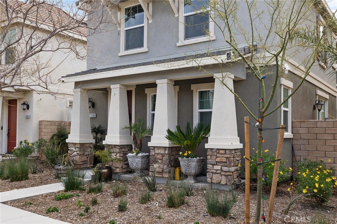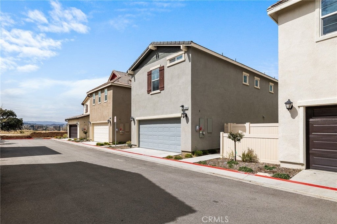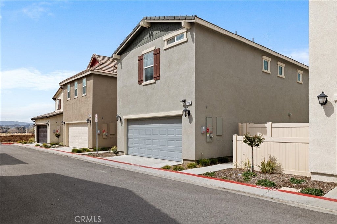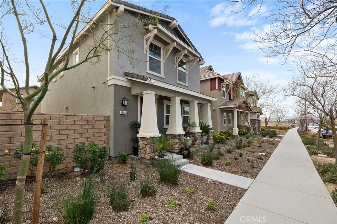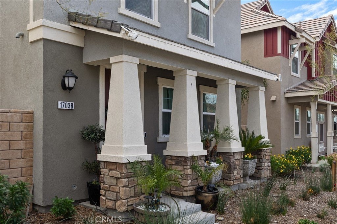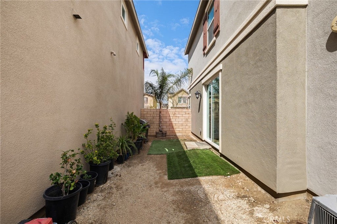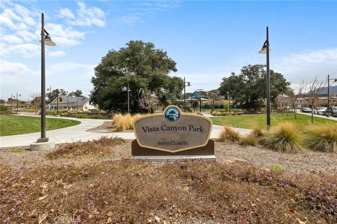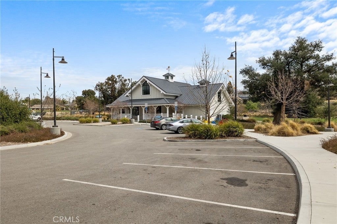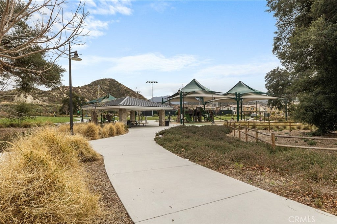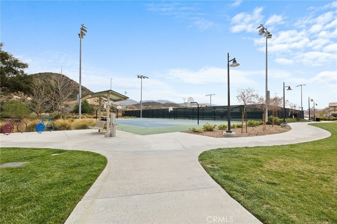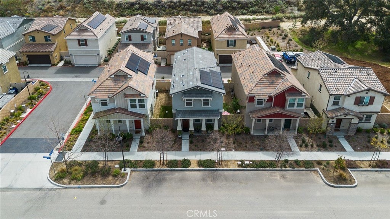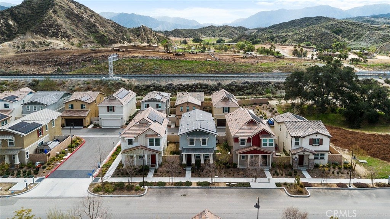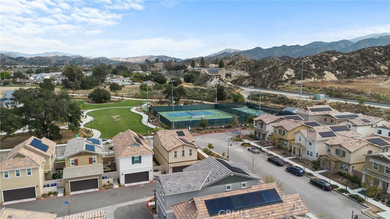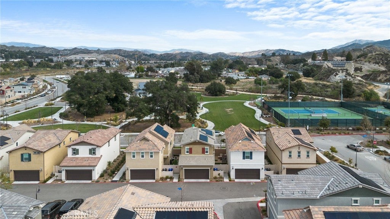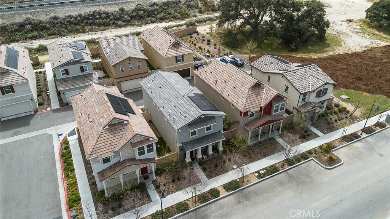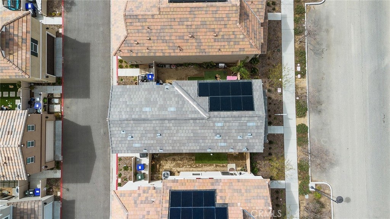- 3 Beds
- 3 Baths
- 1,590 Sqft
- .79 Acres
17038 Mitchell Drive
Welcome to this beautifully upgraded 3-bedroom, 2.5-bathroom home in the sought-after Vista Canyon community of Santa Clarita. Designed for both style and functionality, this home features owned solar panels, a meticulously landscaped yard, and access to an array of resort-style HOA amenities. Step inside to discover a bright and open great room illuminated by sleek LED recessed lighting. The modern kitchen is a chef’s dream, featuring upgraded cabinetry, beautiful stone countertops and premium stainless steel appliances. The dining area seamlessly connects to the backyard through sliding glass doors, creating the perfect indoor-outdoor flow. A spacious pantry and a convenient powder room complete the main level. Upstairs, a versatile loft space makes for an ideal home office or study nook. The primary suite offers a generous walk-in closet and a spa-like en-suite bathroom, complete with dual vanities, upgraded cabinetry, and a glass-enclosed walk-in shower. Two additional bedrooms with mirrored closet doors, a full bathroom, and a large laundry room add to the home’s thoughtful layout. Luxury vinyl plank flooring runs throughout the lower level, complemented by stylish ceiling fans and fresh interior paint. Outside, the backyard is perfect for entertaining or relaxing.. The attached two-car garage boasts epoxy flooring, tons of space, a tankless water heater and a WiFi-enabled garage door opener. Residents of Vista Canyon enjoy top-tier amenities, including a clubhouse, sparkling pool and spa, recreation center, BBQ and picnic areas, playgrounds, and a tot lot. With modern upgrades and an unbeatable location, this home is a must-see! Property currently has tenant in place who will be vacating by May 1st, 2025.
Essential Information
- MLS® #SR25038297
- Price$739,999
- Bedrooms3
- Bathrooms3.00
- Full Baths3
- Square Footage1,590
- Acres0.79
- Year Built2022
- TypeResidential
- Sub-TypeSingle Family Residence
- StatusActive
Community Information
- Address17038 Mitchell Drive
- AreaVACN - Vista Canyon
- CityCanyon Country
- CountyLos Angeles
- Zip Code91387
Amenities
- Parking Spaces2
- # of Garages2
- ViewMountain(s), Neighborhood
- Has PoolYes
- PoolAssociation
Amenities
Outdoor Cooking Area, Barbecue, Picnic Area, Playground, Pool, Spa/Hot Tub
Interior
- HeatingCentral
- FireplaceYes
- FireplacesLiving Room
- # of Stories2
- StoriesTwo
Interior Features
Built-in Features, Crown Molding
Appliances
Dishwasher, ENERGY STAR Qualified Appliances, Dryer, Washer
Cooling
Central Air, ENERGY STAR Qualified Equipment
Exterior
- Lot DescriptionBack Yard
School Information
- DistrictWilliam S. Hart Union
Additional Information
- Date ListedFebruary 18th, 2025
- Days on Market277
- ZoningSCSP
- HOA Fees216
- HOA Fees Freq.Monthly
Listing Details
- AgentAlexander Hollander
- OfficeEquity Union
Alexander Hollander, Equity Union.
Based on information from California Regional Multiple Listing Service, Inc. as of December 20th, 2025 at 9:30am PST. This information is for your personal, non-commercial use and may not be used for any purpose other than to identify prospective properties you may be interested in purchasing. Display of MLS data is usually deemed reliable but is NOT guaranteed accurate by the MLS. Buyers are responsible for verifying the accuracy of all information and should investigate the data themselves or retain appropriate professionals. Information from sources other than the Listing Agent may have been included in the MLS data. Unless otherwise specified in writing, Broker/Agent has not and will not verify any information obtained from other sources. The Broker/Agent providing the information contained herein may or may not have been the Listing and/or Selling Agent.



