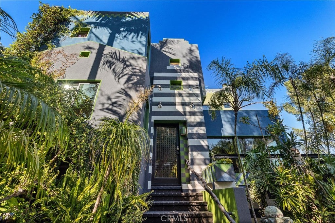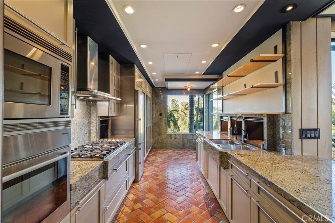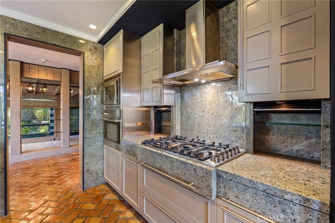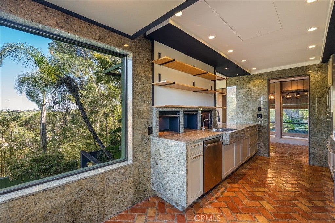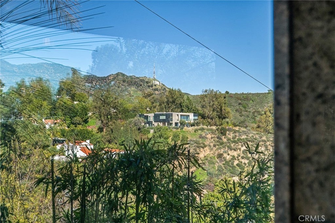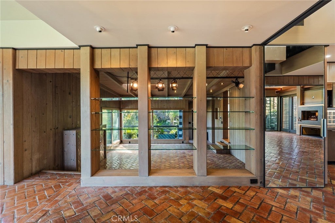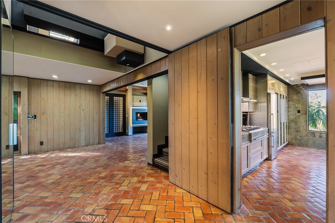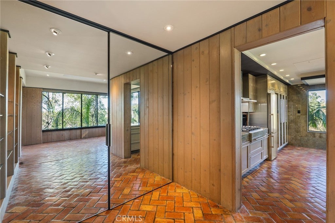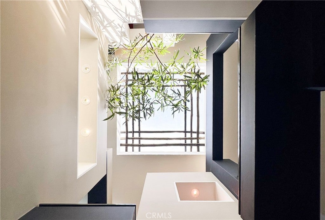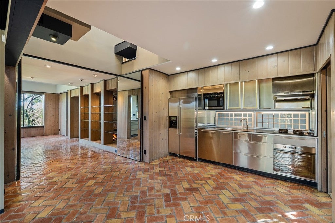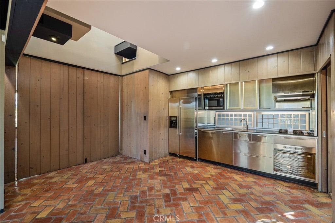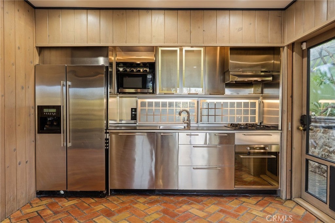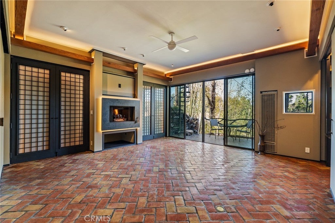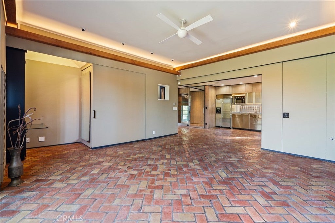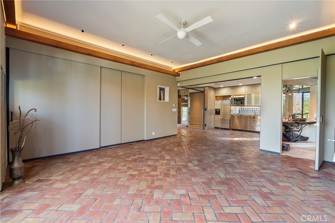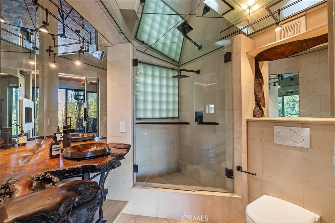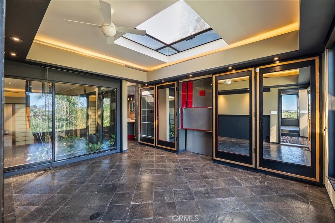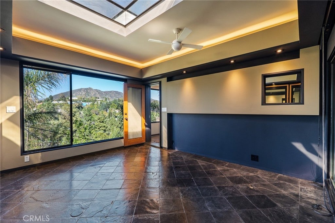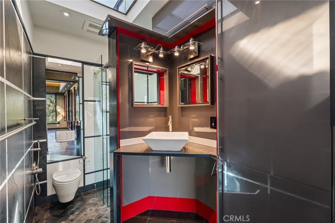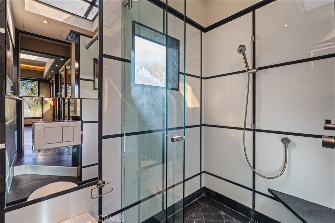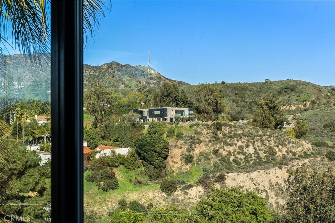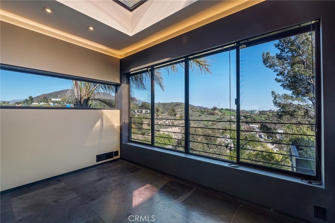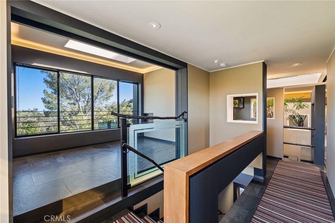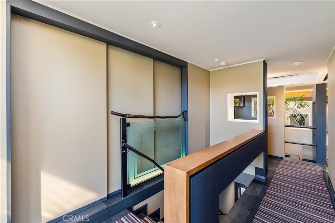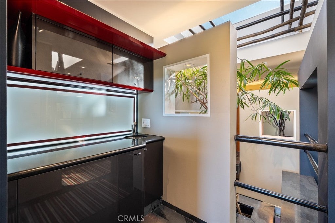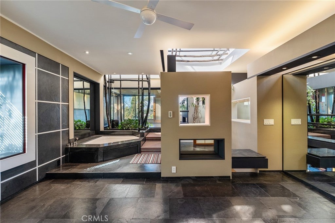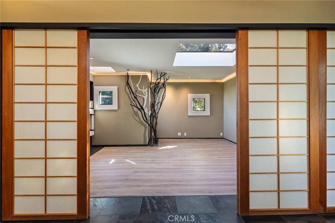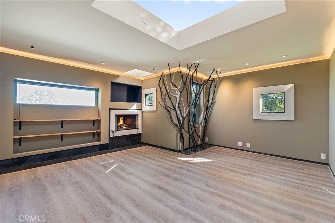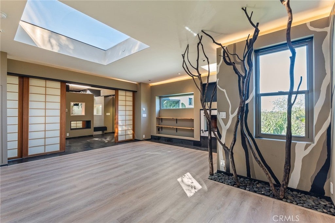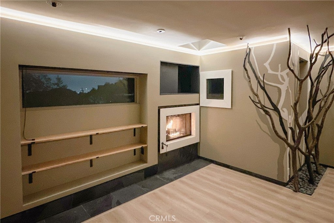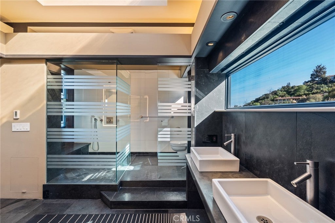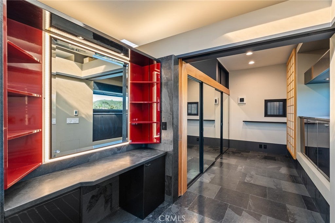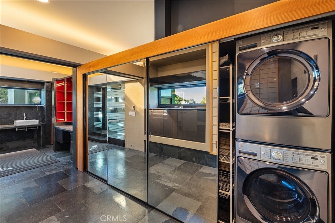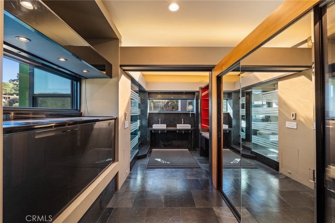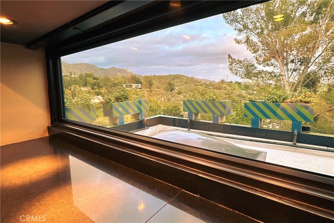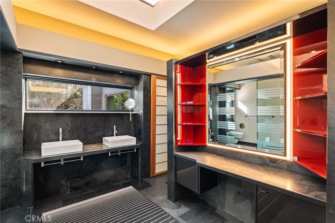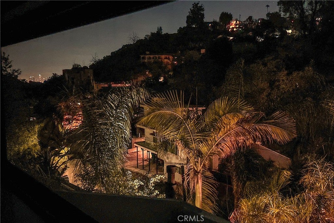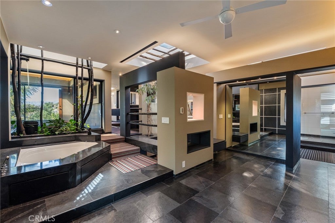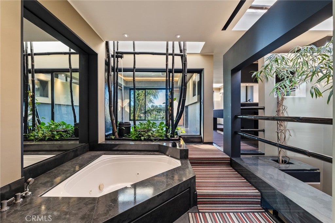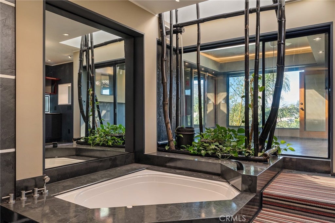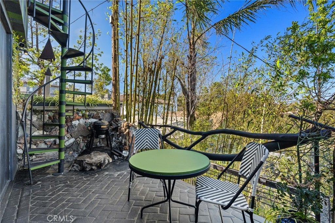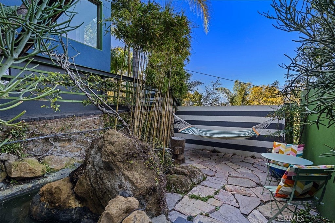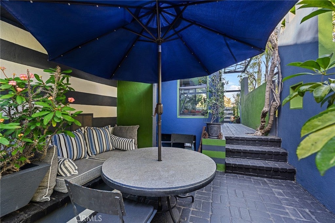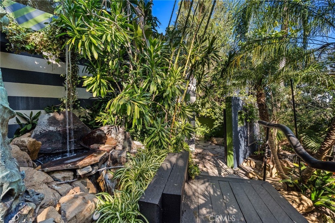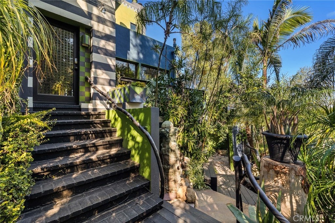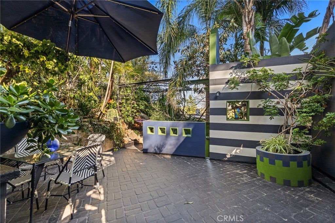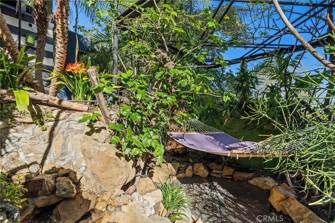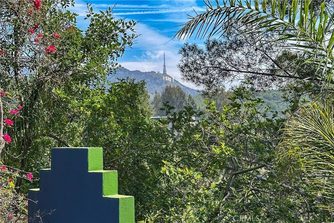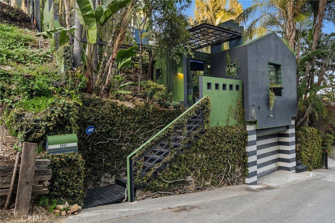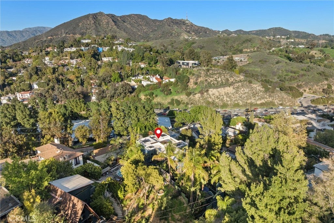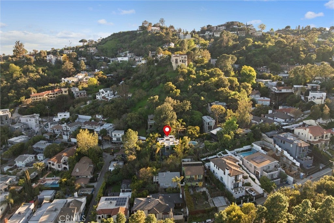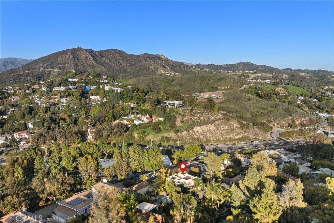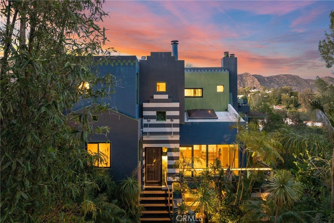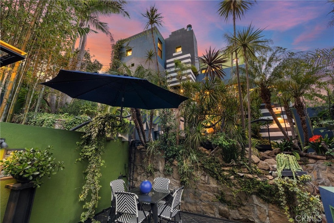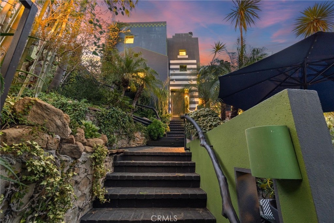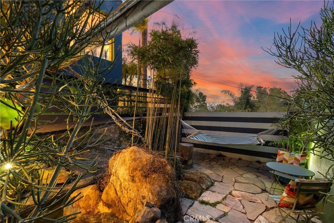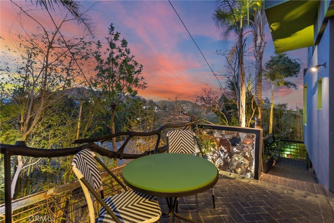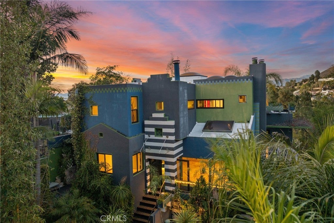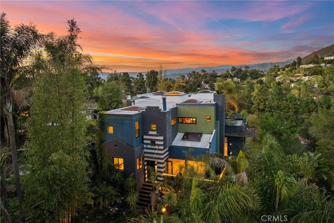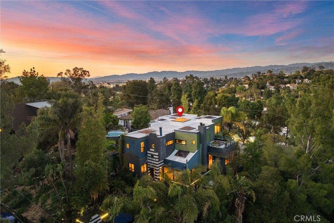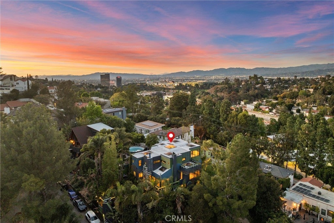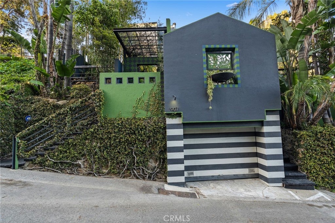- 4 Beds
- 5 Baths
- 3,982 Sqft
- .11 Acres
6907 Treasure Trail
6907 Treasure Trail is where luxury, creativity, and tranquility converge. Custom-designed and inspired by the Lego Museum in Frankfurt, this bold and unforgettable multi-level residence is not your typical home—it’s a one-of-a-kind creative sanctuary crafted for visionaries, artists, musicians, and tastemakers. Tucked behind lush tropical gardens and cascading waterfalls, this serene 4-bedroom, 5-bathroom masterpiece offers a rare combination of privacy and proximity—just moments from the iconic Hollywood Bowl and Runyon Canyon, yet worlds away from the city below. Step inside and discover artful living. Ten skylights and custom windows bathe every level in natural light, blurring the lines between indoor and outdoor. From the post-and-beam living room with fireplace to the gallery-like dining space with wraparound views of the Hollywood Sign and Griffith Observatory, every detail speaks to inspired, intentional design. Custom materials such as Italian terracotta tile, cerused wood paneling, eucalyptus handrails, and live-edge walnut vanities reflect an elevated, Asian-inspired aesthetic. The flexible floor plan is ideal for multi-generational living, guest quarters, or creative production, featuring four independent living spaces, three kitchens, multiple laundry areas, and private patios. The primary suite is a retreat of its own: enter through Japanese Shoji screen doors to a private lounge with fireplace, coffee bar, and spa tub for four—framed by skyline views of Downtown LA. A secondary ensuite offers mountain views, while the upstairs office captures sunrises over the Observatory. Downstairs, a fully private guest suite includes a separate entrance, kitchen, and tranquil patio surrounded by lush landscaping and water features—perfect for guests, short-term rental, or live-in staff. Whether you’re filming, performing, producing, or simply finding inspiration, this home is a canvas—a living sculpture designed for those who demand originality. Note: Public records indicate the home as a 3-bedroom, 2-bath residence totaling 1,299 sq. ft. However, independent appraiser measurements reflect a 4-bedroom, 5-bath layout with approximately 3,402 sq. ft. for the main house and an additional 579 sq. ft. guest suite below. Some of the square footage may not be permitted. Buyer and Buyer’s Agent are strongly advised to independently verify all information, including square footage, permits, and property details. Property to be sold as-is.
Essential Information
- MLS® #SR25060872
- Price$1,898,000
- Bedrooms4
- Bathrooms5.00
- Full Baths5
- Square Footage3,982
- Acres0.11
- Year Built1984
- TypeResidential
- Sub-TypeSingle Family Residence
- StyleCustom
- StatusActive Under Contract
Community Information
- Address6907 Treasure Trail
- CityHollywood Hills
- CountyLos Angeles
- Zip Code90068
Area
C03 - Sunset Strip - Hollywood Hills West
Amenities
- Parking Spaces1
- # of Garages1
- PoolNone
Parking
Garage, Door-Single, Garage Faces Front
Garages
Garage, Door-Single, Garage Faces Front
View
City Lights, Mountain(s), Panoramic
Interior
- HeatingWall Furnace, Radiant
- CoolingNone
- FireplaceYes
- # of Stories2
- StoriesTwo
Interior Features
Wet Bar, Built-in Features, High Ceilings, Storage, Bar, Primary Suite, Walk-In Closet(s), Beamed Ceilings, Bedroom on Main Level, Block Walls, Cathedral Ceiling(s), Crown Molding, Track Lighting, Wired for Data
Appliances
SixBurnerStove, Dishwasher, Gas Oven, Refrigerator
Fireplaces
Primary Bedroom, Den, Family Room
Exterior
- Lot DescriptionZeroToOneUnitAcre
- WindowsSkylight(s)
School Information
- DistrictLos Angeles Unified
Additional Information
- Date ListedMarch 19th, 2025
- Days on Market236
- ZoningLAR1
Listing Details
- AgentBryan Canchola
- OfficeSync Brokerage, Inc.
Price Change History for 6907 Treasure Trail, Hollywood Hills, (MLS® #SR25060872)
| Date | Details | Change |
|---|---|---|
| Status Changed from Active to Active Under Contract | – | |
| Price Reduced from $2,097,000 to $1,898,000 | ||
| Price Reduced from $2,098,000 to $2,097,000 | ||
| Price Reduced from $2,349,000 to $2,098,000 | ||
| Price Reduced from $2,449,000 to $2,349,000 |
Bryan Canchola, Sync Brokerage, Inc..
Based on information from California Regional Multiple Listing Service, Inc. as of November 10th, 2025 at 10:30am PST. This information is for your personal, non-commercial use and may not be used for any purpose other than to identify prospective properties you may be interested in purchasing. Display of MLS data is usually deemed reliable but is NOT guaranteed accurate by the MLS. Buyers are responsible for verifying the accuracy of all information and should investigate the data themselves or retain appropriate professionals. Information from sources other than the Listing Agent may have been included in the MLS data. Unless otherwise specified in writing, Broker/Agent has not and will not verify any information obtained from other sources. The Broker/Agent providing the information contained herein may or may not have been the Listing and/or Selling Agent.



