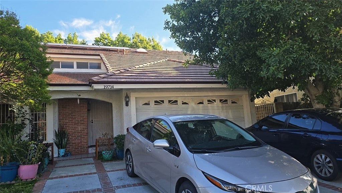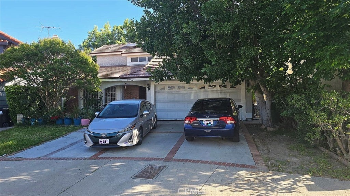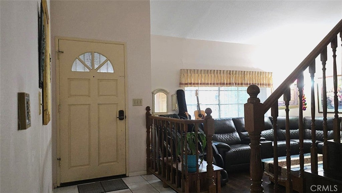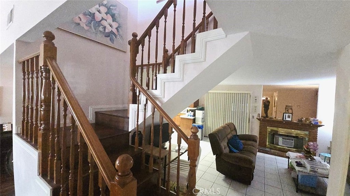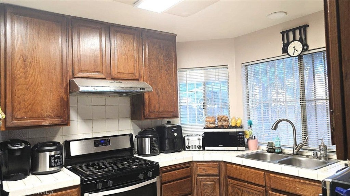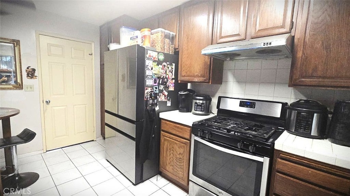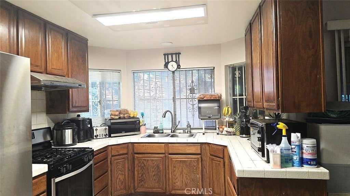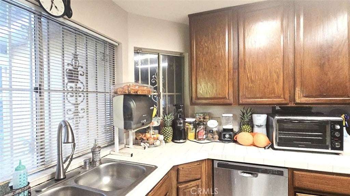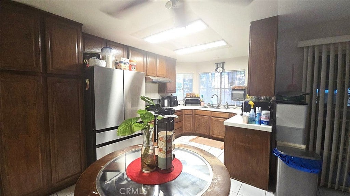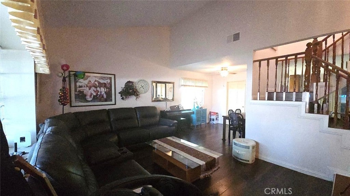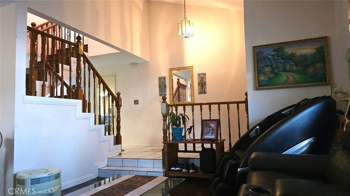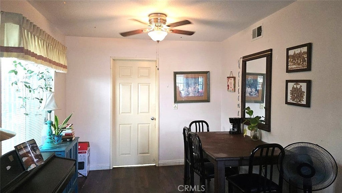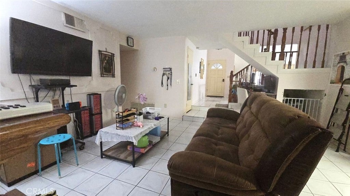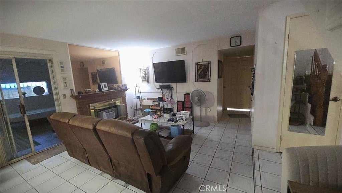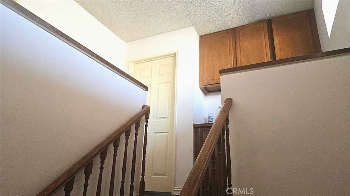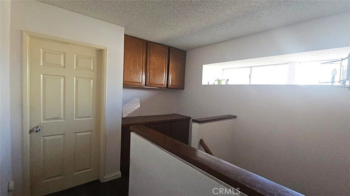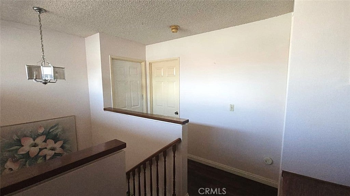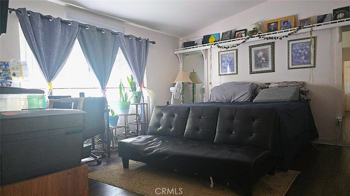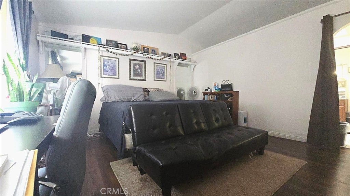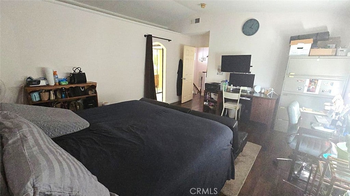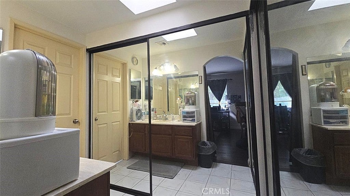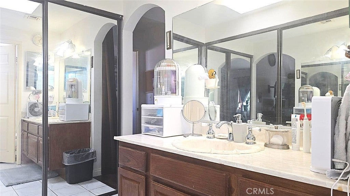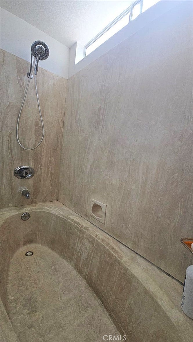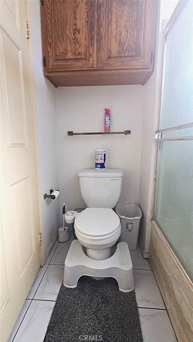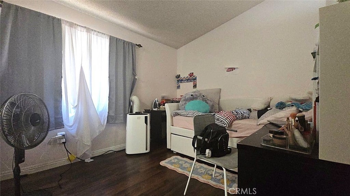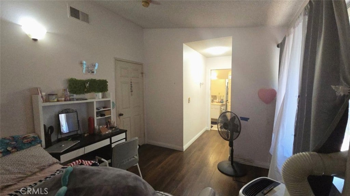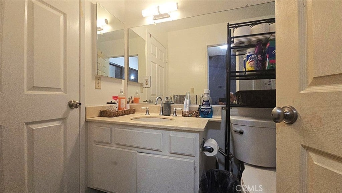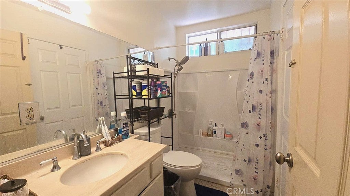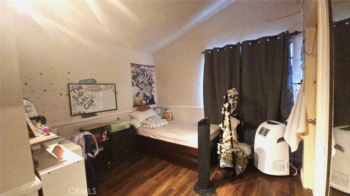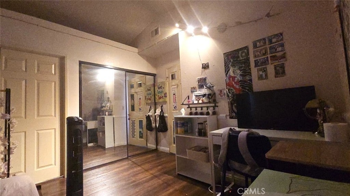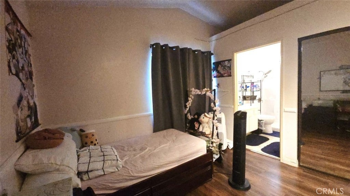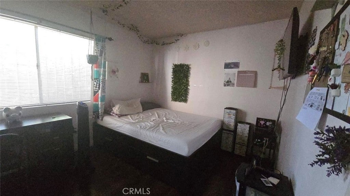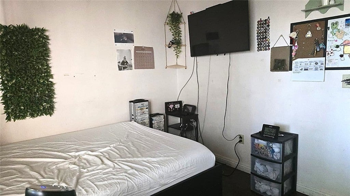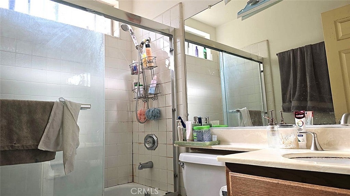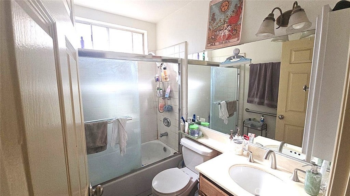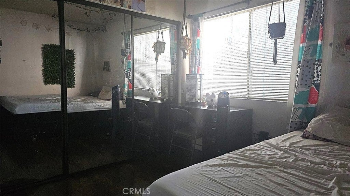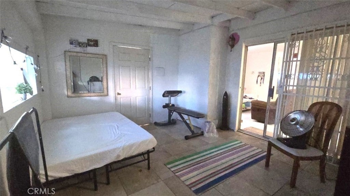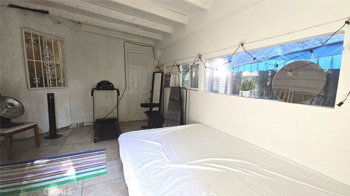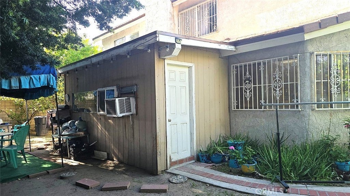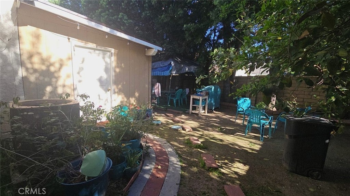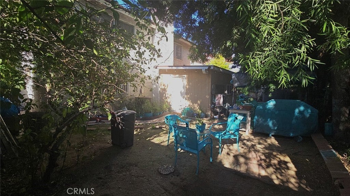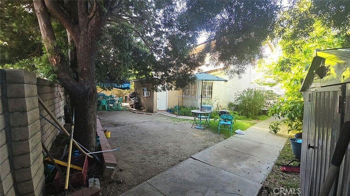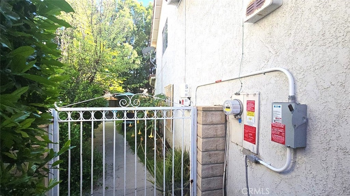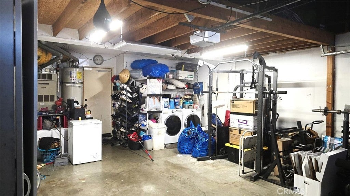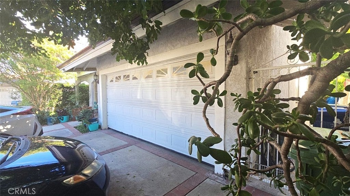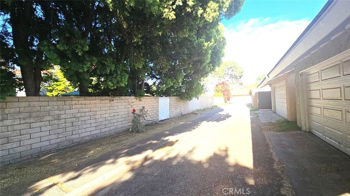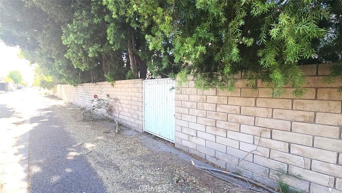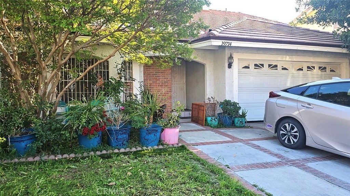- 4 Beds
- 3 Baths
- 1,974 Sqft
- .12 Acres
19714 Lull Street
This two-story home is on a quiet cul-de-sac in a charming neighborhood in Winnetka. It features a new tile roof and a solar panel system, making it attractive and energy-efficient. The thoughtfully designed floor plan offers a variety of possibilities. On the lower level, you’ll find laminate flooring, a formal living room, and a formal dining room. This level also includes a bedroom and a full bathroom, perfect for accommodating guests. Upstairs is a spacious main bedroom and two additional bedrooms that share a Jack-and-Jill bathroom. The low-maintenance backyard has several fruit trees and an enclosed patio, providing an excellent outdoor space for relaxation.
Essential Information
- MLS® #SR25075147
- Price$939,000
- Bedrooms4
- Bathrooms3.00
- Full Baths3
- Square Footage1,974
- Acres0.12
- Year Built1984
- TypeResidential
- Sub-TypeSingle Family Residence
- StyleContemporary
- StatusActive
Community Information
- Address19714 Lull Street
- AreaWIN - Winnetka
- CityWinnetka
- CountyLos Angeles
- Zip Code91306
Amenities
- Parking Spaces4
- # of Garages2
- ViewNeighborhood
- PoolNone
Utilities
Electricity Connected, Natural Gas Connected, Propane, Phone Available, Sewer Connected, Water Connected
Parking
Concrete, Door-Single, Driveway, Garage Faces Front, Garage
Garages
Concrete, Door-Single, Driveway, Garage Faces Front, Garage
Interior
- InteriorLaminate, Tile
- HeatingCentral, Natural Gas, Solar
- CoolingCentral Air, Gas
- FireplaceYes
- FireplacesFamily Room, Gas
- # of Stories2
- StoriesTwo
Interior Features
Cathedral Ceiling(s), Separate/Formal Dining Room, Jack and Jill Bath
Exterior
- Lot DescriptionFront Yard, Sprinkler System
- RoofTile
Exterior
Drywall, Frame, Stucco, Copper Plumbing
Construction
Drywall, Frame, Stucco, Copper Plumbing
School Information
- DistrictLos Angeles Unified
Additional Information
- Date ListedApril 5th, 2025
- Days on Market239
- ZoningLAR1
Listing Details
- AgentPatricia Olvera
- OfficeUnited Freedom Realty
Patricia Olvera, United Freedom Realty.
Based on information from California Regional Multiple Listing Service, Inc. as of December 1st, 2025 at 2:25am PST. This information is for your personal, non-commercial use and may not be used for any purpose other than to identify prospective properties you may be interested in purchasing. Display of MLS data is usually deemed reliable but is NOT guaranteed accurate by the MLS. Buyers are responsible for verifying the accuracy of all information and should investigate the data themselves or retain appropriate professionals. Information from sources other than the Listing Agent may have been included in the MLS data. Unless otherwise specified in writing, Broker/Agent has not and will not verify any information obtained from other sources. The Broker/Agent providing the information contained herein may or may not have been the Listing and/or Selling Agent.



