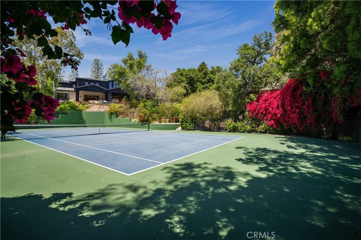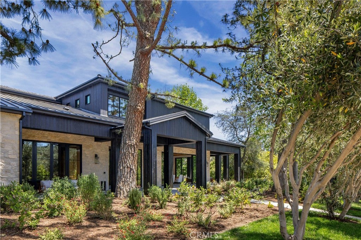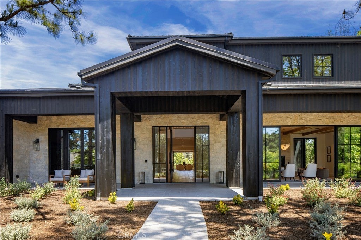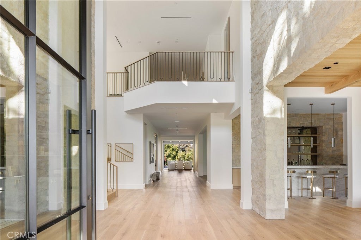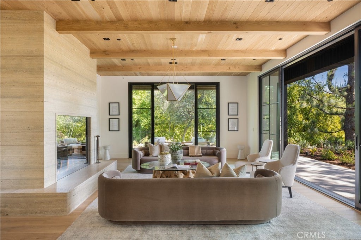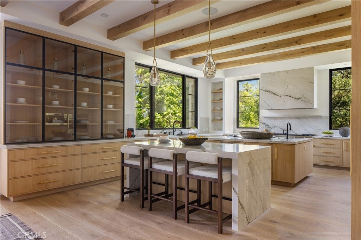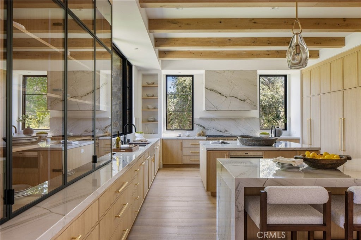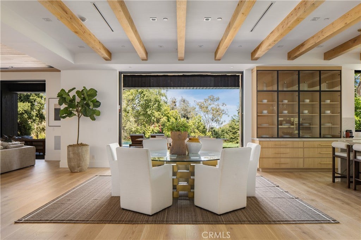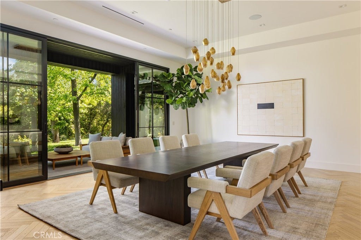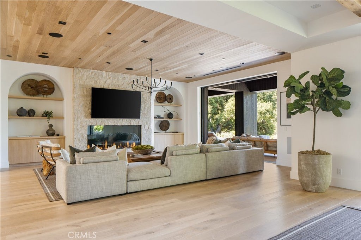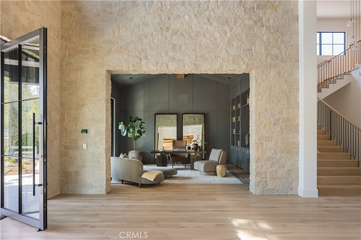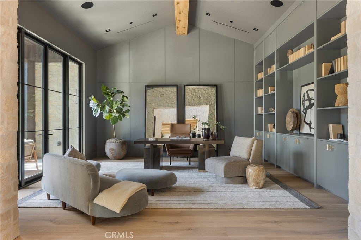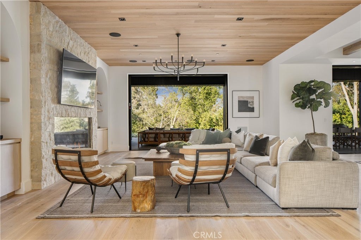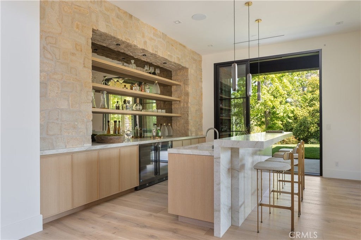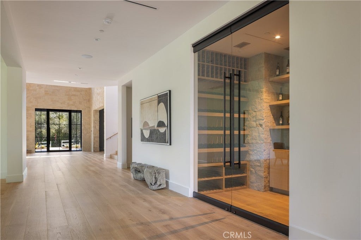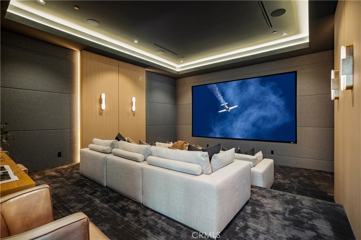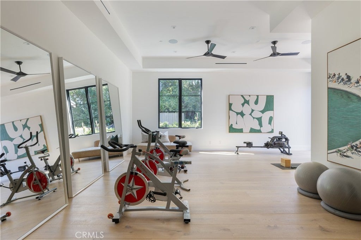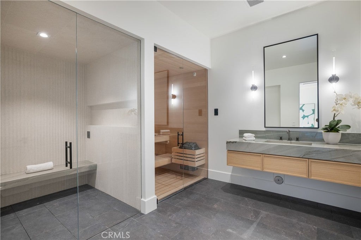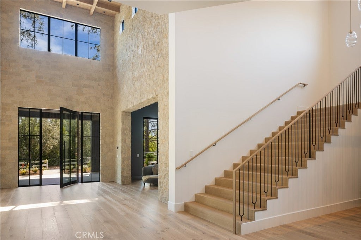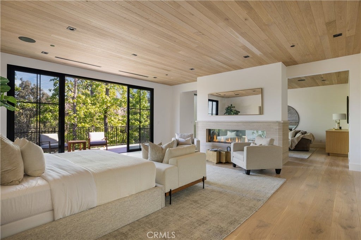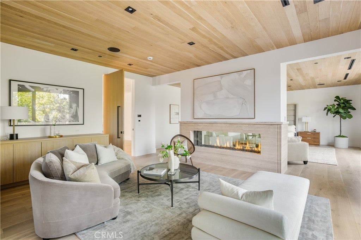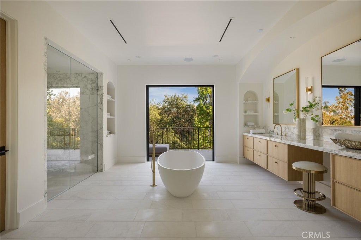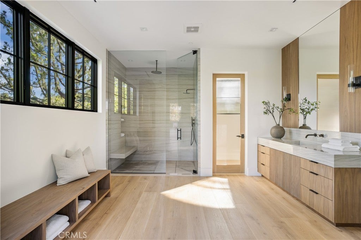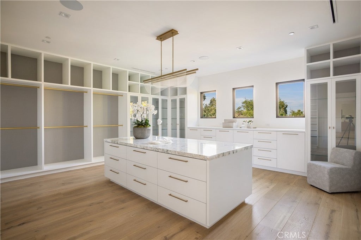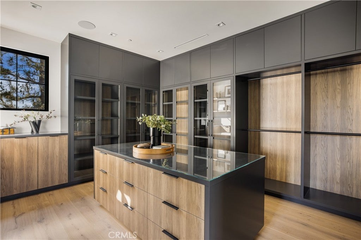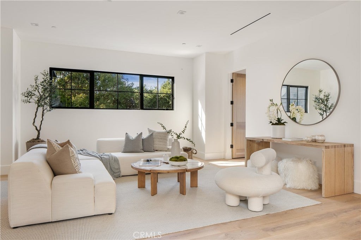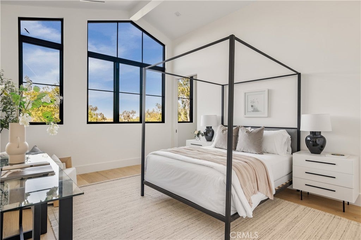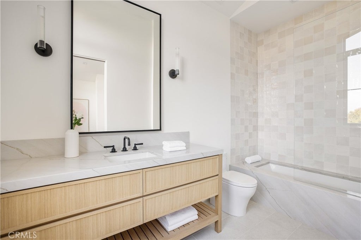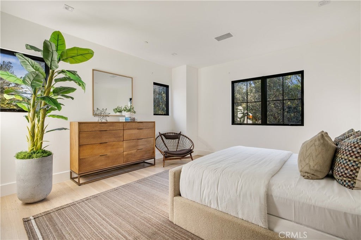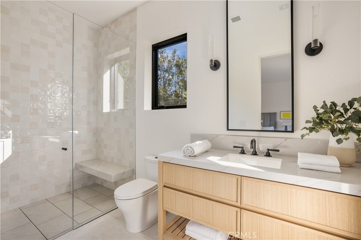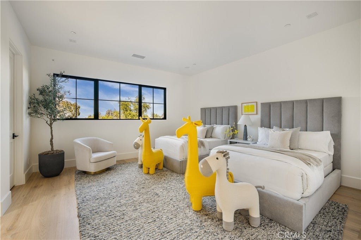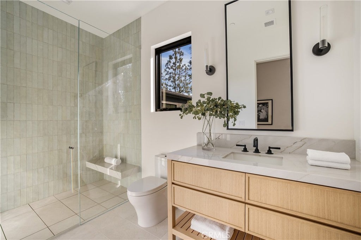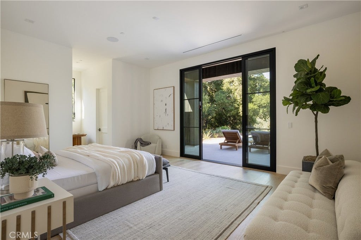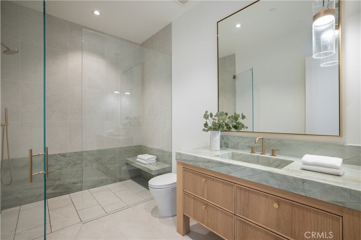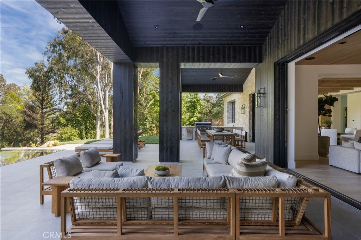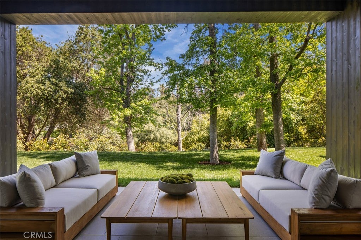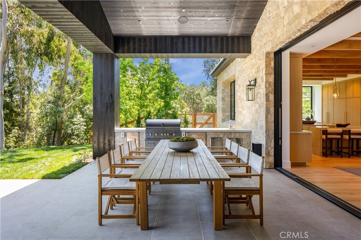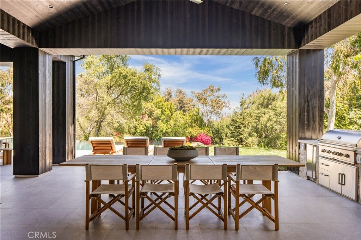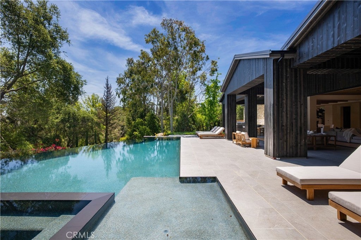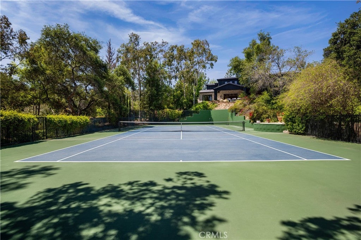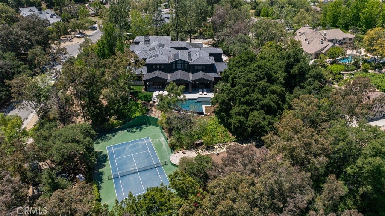- 7 Beds
- 11 Baths
- 15,110 Sqft
- 2.45 Acres
24341 Rolling View Road
Gorgeous new estate sited on nearly 2.5 acres of mature trees and superbly private grounds. Nestled on a quiet cul de sac, highlights of this beautifully built residence include an open floor plan that's perfect for relaxed family living and gracious entertaining. Features include a superb chef's kitchen with two islands & sunny breakfast room, opening to the spacious family room with stone fireplace and huge picture windows overlooking the lush grounds. Additional amenities include both formal living & dining rooms, a lounge with wet bar, a glass encased, refrigerated wine room, a beautiful custom office, a deluxe home theater, a gym/wellness center with both steam shower & sauna, and a second, upstairs den. All six bedrooms in the main house are en suite, and the primary suite is a true statement of luxury with dual all stone baths, two generous, room-sized custom closets, a two-sided, floor to ceiling fireplace, and an expansive walk-out balcony, all nestled amongst mature oak & pine trees. The amazing grounds also include your own private tennis court, a sparkling infinity edged pool and spa, covered patio with barbecue center, and a one bedroom guest house set on it's own pad with a large grassy lawn area, plus a 4-car garage with loads of off additional off street parking. With a wonderful, center of Hidden Hills location, close to highly regarded public and private schools, and just minutes from The Common's Shopping Center, this home has much to offer. *** Please see property video in the link below.
Essential Information
- MLS® #SR25079180
- Price$25,950,000
- Bedrooms7
- Bathrooms11.00
- Full Baths9
- Half Baths2
- Square Footage15,110
- Acres2.45
- Year Built2024
- TypeResidential
- Sub-TypeSingle Family Residence
- StyleCustom
- StatusActive
Community Information
- Address24341 Rolling View Road
- AreaHHIL - Hidden Hills
- CityHidden Hills
- CountyLos Angeles
- Zip Code91302
Amenities
- Parking Spaces4
- # of Garages4
- ViewTrees/Woods, Hills
- Has PoolYes
Amenities
Barbecue, Controlled Access, Horse Trails, Other Courts, Outdoor Cooking Area, Pickleball, Picnic Area, Playground, Pool, Recreation Room, Security, Tennis Court(s), Trail(s)
Utilities
Sewer Connected, Electricity Connected, Natural Gas Connected, Water Connected
Parking
Door-Multi, Direct Access, Driveway Level, Driveway, Garage, Garage Door Opener, Garage Faces Side, On Site, Private, Side By Side
Garages
Door-Multi, Direct Access, Driveway Level, Driveway, Garage, Garage Door Opener, Garage Faces Side, On Site, Private, Side By Side
Pool
In Ground, Association, Heated, Infinity, Private
Interior
- InteriorStone, Wood
- HeatingCentral
- CoolingCentral Air
- FireplaceYes
- # of Stories2
- StoriesTwo
Interior Features
Beamed Ceilings, Ceiling Fan(s), Separate/Formal Dining Room, Eat-in Kitchen, Bedroom on Main Level, Primary Suite, Balcony, Breakfast Area, Breakfast Bar, Built-in Features, Dressing Area, Entrance Foyer, High Ceilings, Multiple Staircases, Open Floorplan, Pantry, Recessed Lighting, Stone Counters, Storage, Walk-In Pantry, Wet Bar
Appliances
Dishwasher, Gas Range, Microwave, Refrigerator, Range Hood, Dryer, Washer, Barbecue, Disposal, Double Oven, Freezer, SixBurnerStove
Fireplaces
Family Room, Living Room, Primary Bedroom
Exterior
- Exterior FeaturesBarbecue
- WindowsDouble Pane Windows
- RoofConcrete, Tile
- FoundationSlab
Lot Description
Back Yard, Front Yard, Near Park, Rectangular Lot, Yard, Cul-De-Sac, Gentle Sloping, Landscaped, Lawn, Lot Over 40000 Sqft, Secluded, Sprinklers In Front, Sprinklers In Rear, Sprinklers On Side, Sprinklers Timer, Sprinkler System, Street Level, Trees, Walkstreet
School Information
- DistrictLas Virgenes
- ElementaryRound Meadow
- MiddleA.E. Wright
- HighCalabasas
Additional Information
- Date ListedApril 11th, 2025
- Days on Market212
- ZoningHHRAS1*
- HOA Fees0.25
- HOA Fees Freq.Annually
Listing Details
- AgentMarc Shevin
Office
Douglas Elliman of California, Inc.
Price Change History for 24341 Rolling View Road, Hidden Hills, (MLS® #SR25079180)
| Date | Details | Change |
|---|---|---|
| Price Reduced from $26,995,000 to $25,950,000 |
Marc Shevin, Douglas Elliman of California, Inc..
Based on information from California Regional Multiple Listing Service, Inc. as of November 9th, 2025 at 11:56pm PST. This information is for your personal, non-commercial use and may not be used for any purpose other than to identify prospective properties you may be interested in purchasing. Display of MLS data is usually deemed reliable but is NOT guaranteed accurate by the MLS. Buyers are responsible for verifying the accuracy of all information and should investigate the data themselves or retain appropriate professionals. Information from sources other than the Listing Agent may have been included in the MLS data. Unless otherwise specified in writing, Broker/Agent has not and will not verify any information obtained from other sources. The Broker/Agent providing the information contained herein may or may not have been the Listing and/or Selling Agent.



