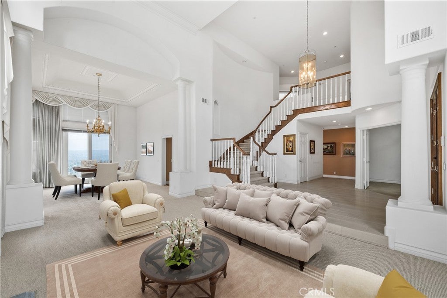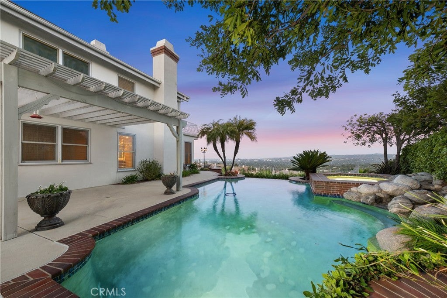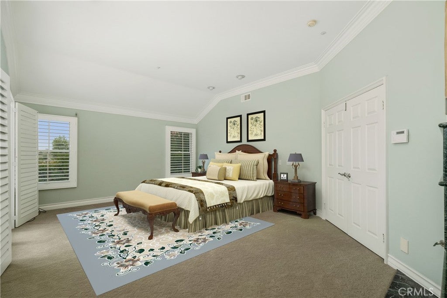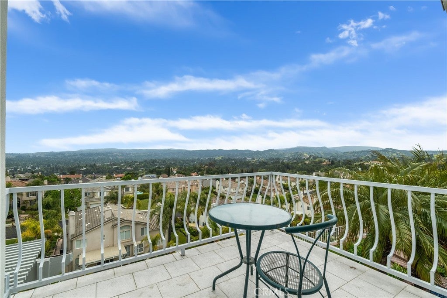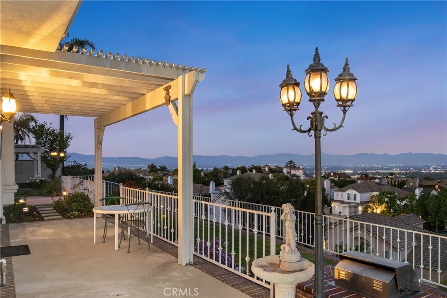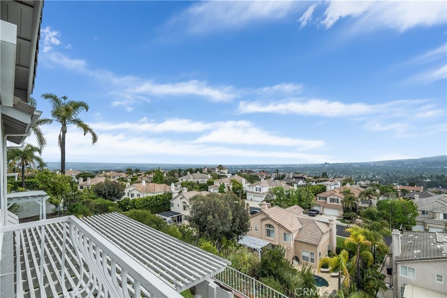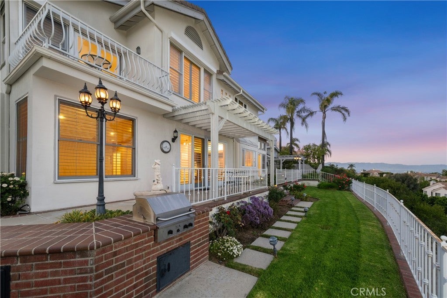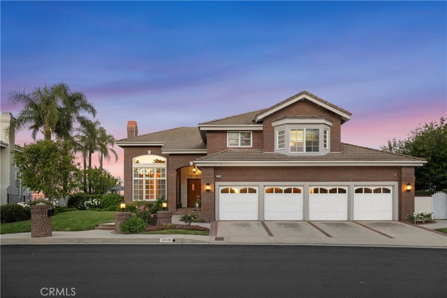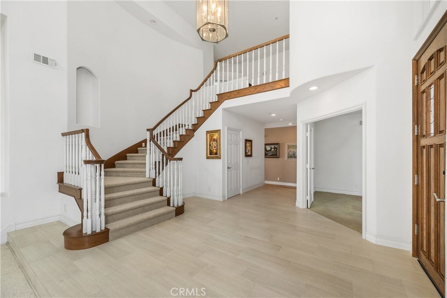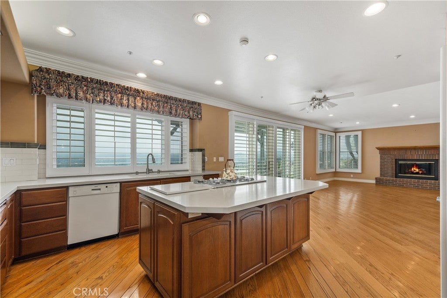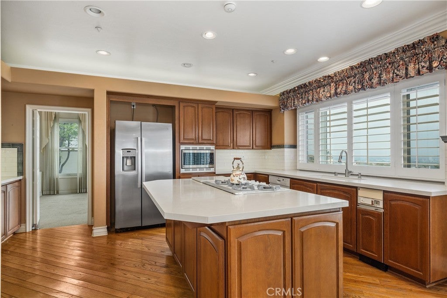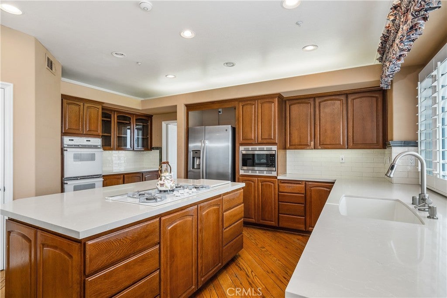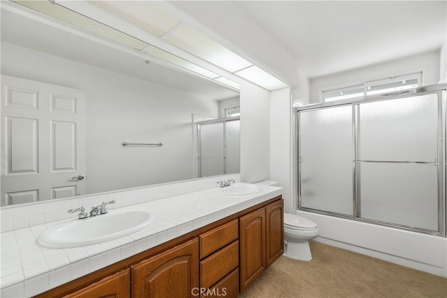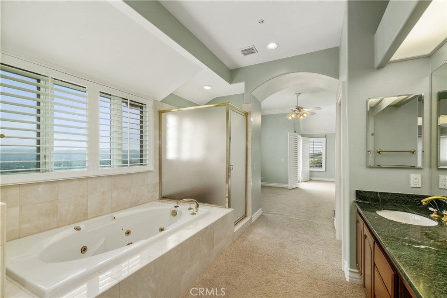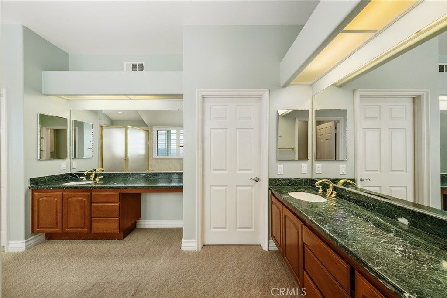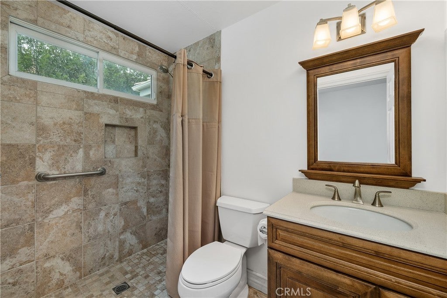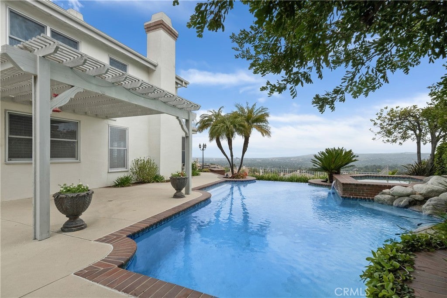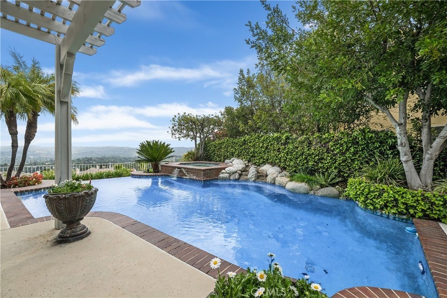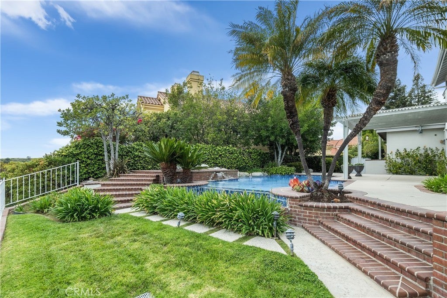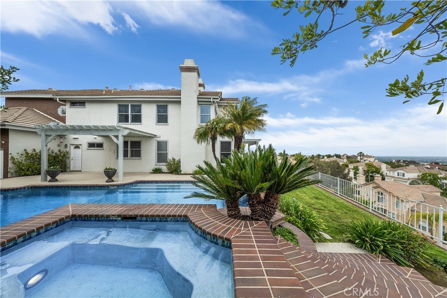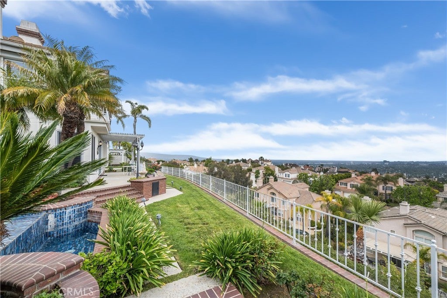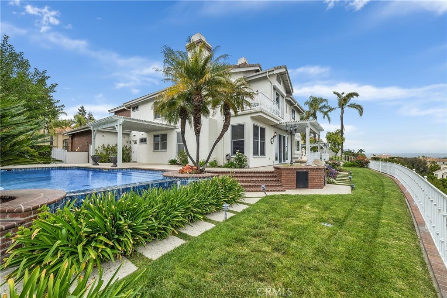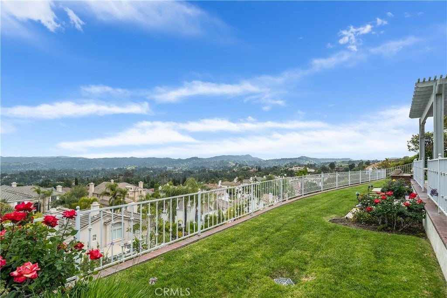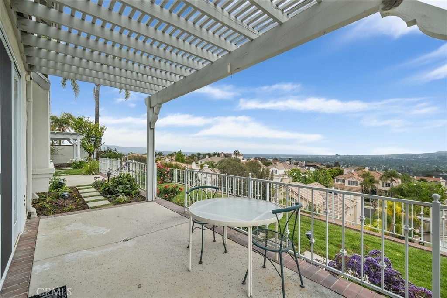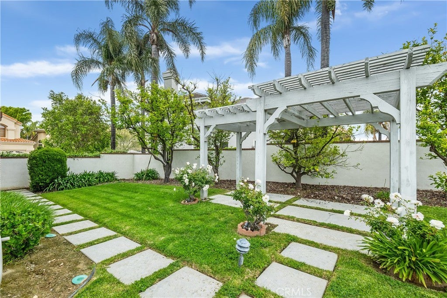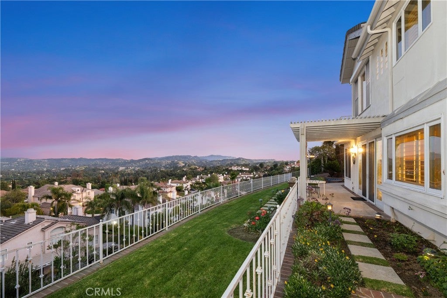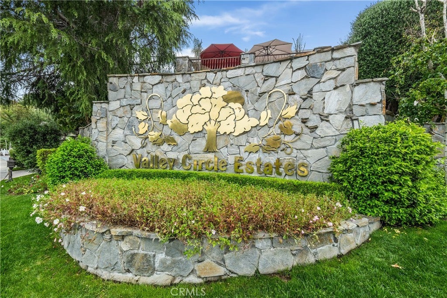- 4 Beds
- 4 Baths
- 3,903 Sqft
- .35 Acres
24926 Vista Verenda
Back on the Market, no fault of the Seller! Now Offered at $2,300,000 | Valley Circle Estates with Breathtaking Views Tucked away in a quiet cul-de-sac within the exclusive, guard-patrolled Valley Circle Estates of Woodland Hills, this 3,900 sq ft residence combines privacy, scale, and endless potential. With four bedrooms, four bathrooms, and a rare four-car garage, this home offers the perfect canvas to create your dream estate. Inside, soaring ceilings, expansive living spaces, and three fireplaces set the stage for a stylish reimagining. Natural light pours through every corner, enhancing the home’s grand proportions and inviting flow. Step outside to your private retreat, where an infinity-edge pool and spa meet dramatic skyline views. From tranquil mornings to sunset gatherings, this outdoor setting delivers an unforgettable backdrop for entertaining and relaxation. Rarely does an opportunity like this become available—an impressive home in one of Woodland Hills’ most prestigious communities, ready to be tailored to your vision. With its commanding presence and unparalleled views, this property is more than a home—it’s a lifestyle.
Essential Information
- MLS® #SR25082831
- Price$2,300,000
- Bedrooms4
- Bathrooms4.00
- Full Baths3
- Half Baths1
- Square Footage3,903
- Acres0.35
- Year Built1990
- TypeResidential
- Sub-TypeSingle Family Residence
- StatusActive Under Contract
Community Information
- Address24926 Vista Verenda
- AreaWHLL - Woodland Hills
- CityWoodland Hills
- CountyLos Angeles
- Zip Code91367
Amenities
- AmenitiesSecurity
- Parking Spaces4
- # of Garages4
- Has PoolYes
Utilities
Cable Available, Electricity Connected, Natural Gas Connected, Phone Available, Sewer Connected, Water Connected
Parking
Direct Access, Garage, Garage Door Opener, Garage Faces Front, Paved, Side By Side
Garages
Direct Access, Garage, Garage Door Opener, Garage Faces Front, Paved, Side By Side
View
Panoramic, City Lights, Neighborhood
Pool
In Ground, Private, Gas Heat, Infinity, Waterfall
Interior
- InteriorTile, Vinyl, Wood, Carpet
- HeatingCentral
- CoolingCentral Air, Dual
- FireplaceYes
- # of Stories2
- StoriesTwo
Interior Features
Ceiling Fan(s), Recessed Lighting, Primary Suite, Walk-In Closet(s), Attic, Balcony, Bar, Built-in Features, Cathedral Ceiling(s), Central Vacuum, Crown Molding, Eat-in Kitchen, Pantry, Quartz Counters, Unfurnished, Wet Bar
Appliances
Dishwasher, Gas Cooktop, Disposal, Gas Water Heater, Ice Maker, Microwave, Refrigerator, Water To Refrigerator, Barbecue, Double Oven, Electric Oven, Trash Compactor, Water Heater
Fireplaces
Gas, Living Room, Family Room, Gas Starter, Masonry, Primary Bedroom
Exterior
- ExteriorBrick, Stucco
- Lot DescriptionZeroToOneUnitAcre
- RoofTile
- ConstructionBrick, Stucco
- FoundationSlab
Windows
Blinds, Double Pane Windows, Drapes, Plantation Shutters, Roller Shields
School Information
- DistrictLos Angeles Unified
- ElementaryLockhurst
- MiddleHale
- HighEl Camino
Additional Information
- Date ListedMarch 19th, 2025
- Days on Market185
- ZoningLARE11
- HOA Fees187
- HOA Fees Freq.Monthly
Listing Details
- AgentSusan Derksen
- OfficeColdwell Banker Realty
Price Change History for 24926 Vista Verenda, Woodland Hills, (MLS® #SR25082831)
| Date | Details | Change |
|---|---|---|
| Status Changed from Active to Active Under Contract | – | |
| Status Changed from Active Under Contract to Active | – | |
| Status Changed from Active to Active Under Contract | – | |
| Price Reduced from $2,399,999 to $2,300,000 |
Susan Derksen, Coldwell Banker Realty.
Based on information from California Regional Multiple Listing Service, Inc. as of November 10th, 2025 at 7:50pm PST. This information is for your personal, non-commercial use and may not be used for any purpose other than to identify prospective properties you may be interested in purchasing. Display of MLS data is usually deemed reliable but is NOT guaranteed accurate by the MLS. Buyers are responsible for verifying the accuracy of all information and should investigate the data themselves or retain appropriate professionals. Information from sources other than the Listing Agent may have been included in the MLS data. Unless otherwise specified in writing, Broker/Agent has not and will not verify any information obtained from other sources. The Broker/Agent providing the information contained herein may or may not have been the Listing and/or Selling Agent.



