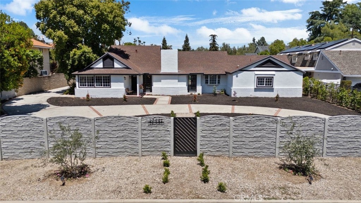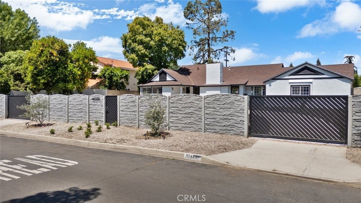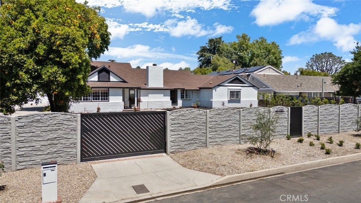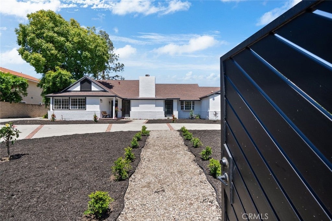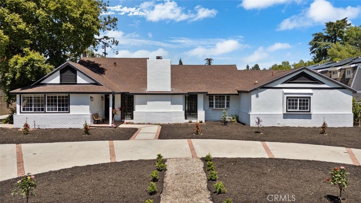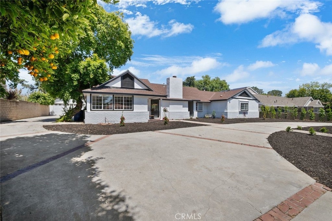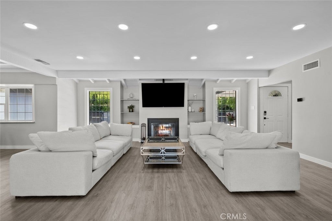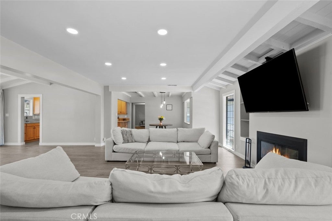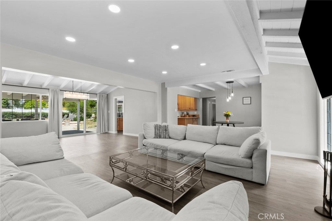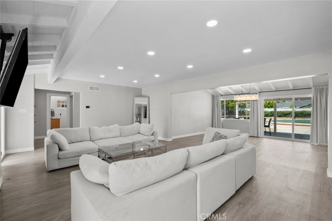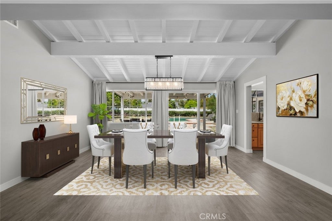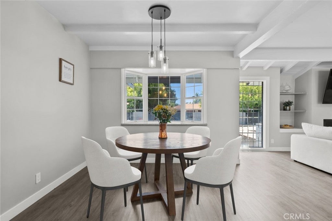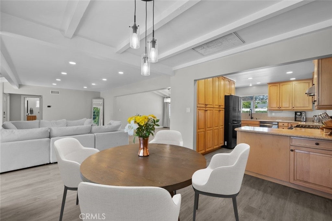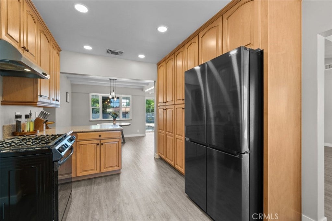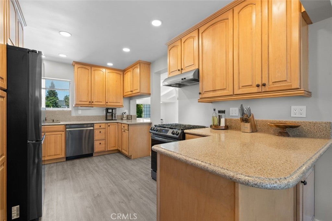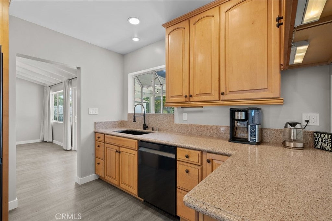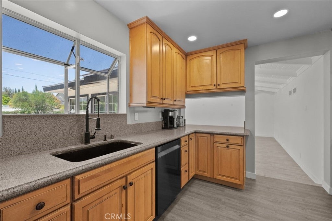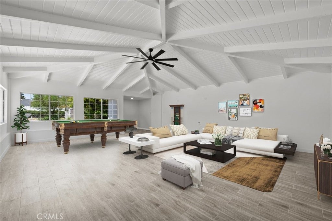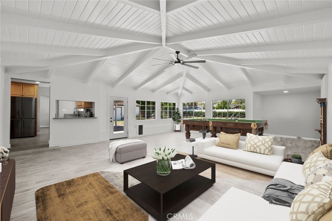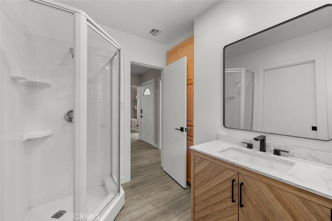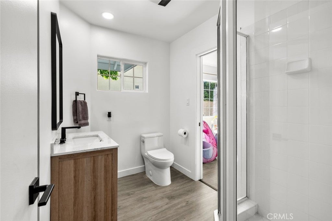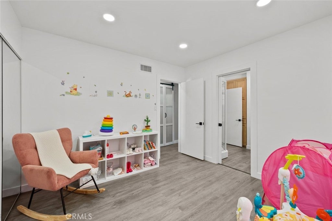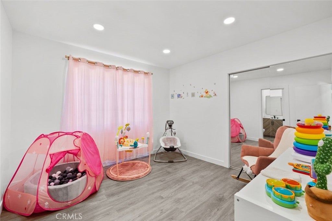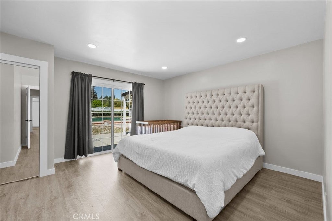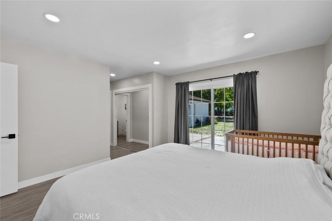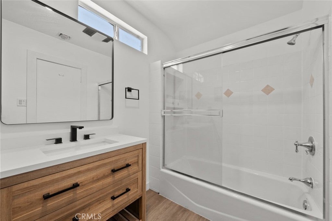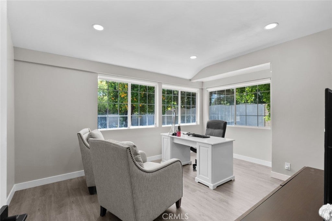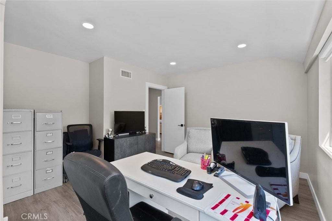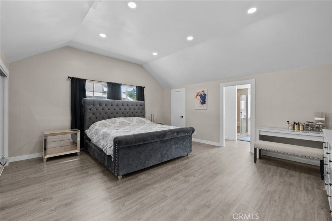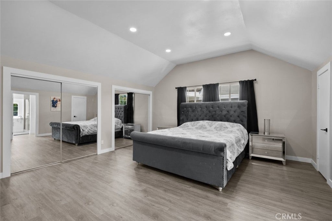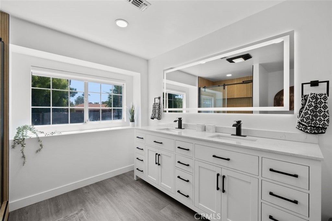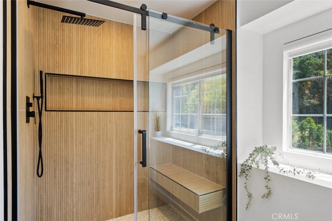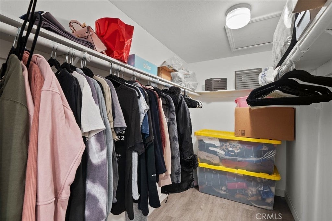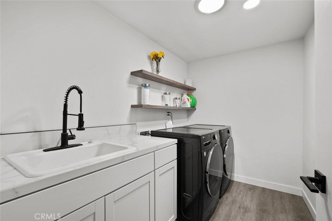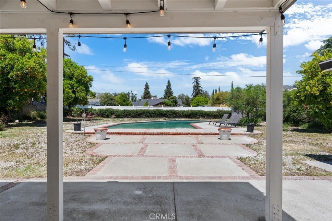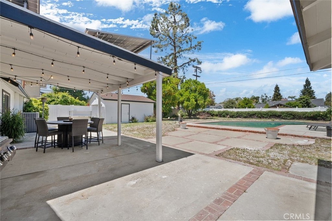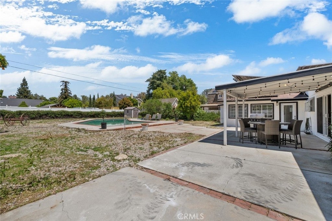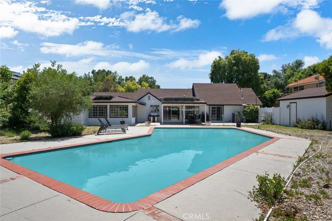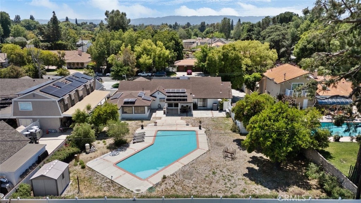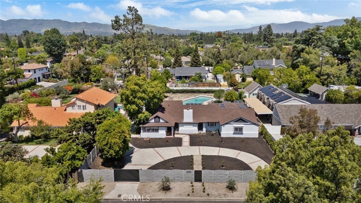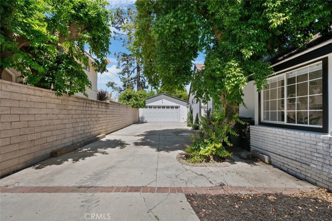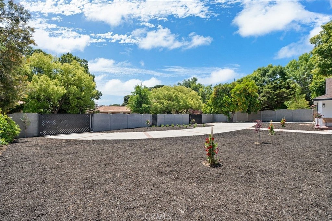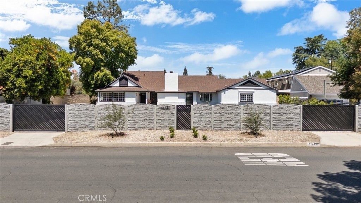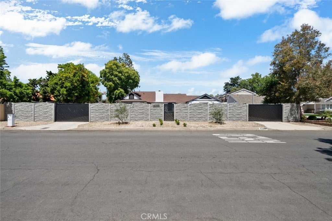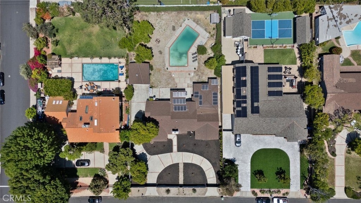- 4 Beds
- 3 Baths
- 3,107 Sqft
- .45 Acres
17441 Rayen Street
Sherwood Forest. This beautifully updated 4-bedroom 3-full bath featuring a bonus room property spans 3107 square feet of bright, open-concept living space. From the moment you enter, you will be greeted by clean architectural lines, soaring vaulted ceilings with exposed beams, and seamless indoor-outdoor flow. The spacious living room centers around a custom fireplace and built-in media setup, while multiple dining areas and expansive entertaining spaces offer incredible versatility. The thoughtfully designed kitchen features sleek granite countertops, abundant cabinetry, and matching stainless steel appliances less than two years old, ideal for both casual meals and elevated gatherings. A dramatic bonus room with cathedral ceilings and new tile flooring offers an expansive canvas for a home office, gym, or creative studio. Recent updates elevate this home’s comfort and style, including new luxury vinyl flooring throughout, all new moldings, fresh paint, level 5 skim coat walls, and all new plugs, switches, and covers. The newly remodeled primary bathroom boasts modern finishes, a dual vanity, and an oversized glass shower. The spacious primary suite also includes double closets for ample storage. Additional features include LED recessed lighting throughout, copper plumbing, a newer roof and AC system, smart thermostat, and new sink fixtures. The dedicated laundry room is outfitted with new cabinets, a deep utility sink, and custom shelving. A large linen closet with a stylish barn door adds both convenience and charm. Outside, enjoy professionally landscaped front yard curb appeal, new concrete fencing with metal motorized gates for privacy, a new sliding glass door, and a new rear entry door from the den. This exceptional home blends privacy, design, and functionality in one of the Valley's most desirable neighborhoods. A rare offering that delivers style, upgrades, and move-in ready comfort.
Essential Information
- MLS® #SR25095466
- Price$1,750,000
- Bedrooms4
- Bathrooms3.00
- Full Baths3
- Square Footage3,107
- Acres0.45
- Year Built1952
- TypeResidential
- Sub-TypeSingle Family Residence
- StatusActive
Community Information
- Address17441 Rayen Street
- AreaSHFO - Sherwood Forest
- CitySherwood Forest
- CountyLos Angeles
- Zip Code91325
Amenities
- Parking Spaces2
- # of Garages2
- ViewNone
- Has PoolYes
- PoolIn Ground, Private
Interior
- InteriorVinyl
- HeatingCentral
- CoolingCentral Air
- FireplaceYes
- FireplacesLiving Room
- # of Stories1
- StoriesOne
Interior Features
Ceiling Fan(s), Bar, Granite Counters, Recessed Lighting, Storage
Appliances
Dishwasher, Free-Standing Range, Gas Oven, Gas Range, Refrigerator
Exterior
Lot Description
ZeroToOneUnitAcre, Back Yard, Front Yard
School Information
- DistrictLos Angeles Unified
Additional Information
- Date ListedApril 22nd, 2025
- Days on Market151
- ZoningLARA
Listing Details
- AgentGiovany Kirakossian
- OfficeJohnHart Real Estate
Price Change History for 17441 Rayen Street, Sherwood Forest, (MLS® #SR25095466)
| Date | Details | Change |
|---|---|---|
| Price Reduced from $1,799,000 to $1,750,000 | ||
| Price Reduced from $1,800,000 to $1,799,000 | ||
| Price Reduced from $1,850,000 to $1,800,000 | ||
| Price Reduced from $1,900,000 to $1,850,000 |
Giovany Kirakossian, JohnHart Real Estate.
Based on information from California Regional Multiple Listing Service, Inc. as of September 30th, 2025 at 2:21pm PDT. This information is for your personal, non-commercial use and may not be used for any purpose other than to identify prospective properties you may be interested in purchasing. Display of MLS data is usually deemed reliable but is NOT guaranteed accurate by the MLS. Buyers are responsible for verifying the accuracy of all information and should investigate the data themselves or retain appropriate professionals. Information from sources other than the Listing Agent may have been included in the MLS data. Unless otherwise specified in writing, Broker/Agent has not and will not verify any information obtained from other sources. The Broker/Agent providing the information contained herein may or may not have been the Listing and/or Selling Agent.



