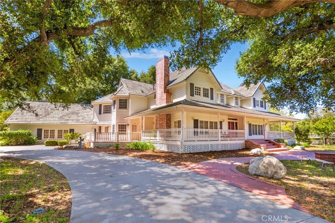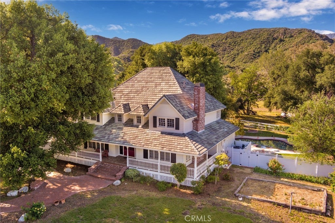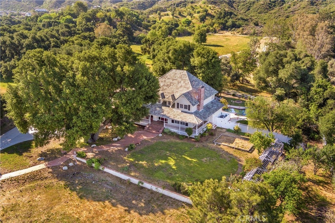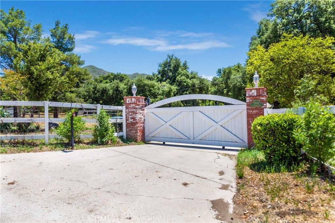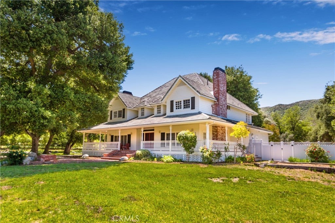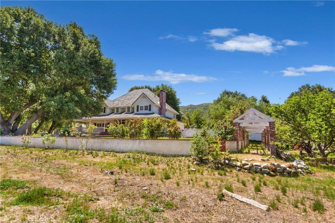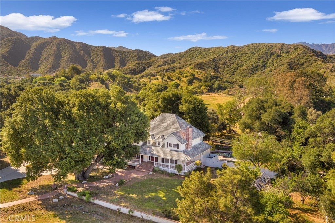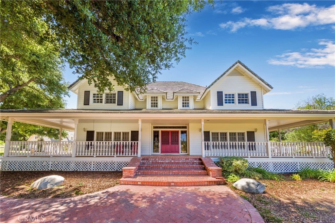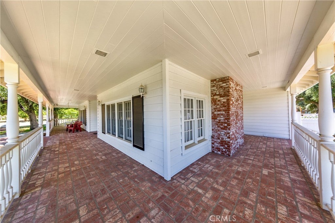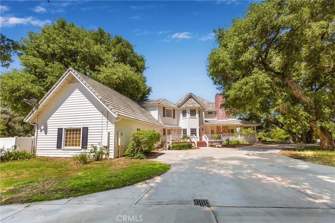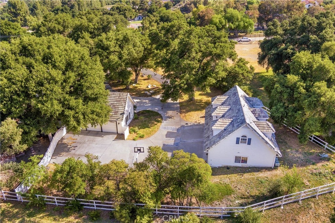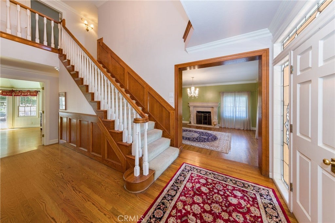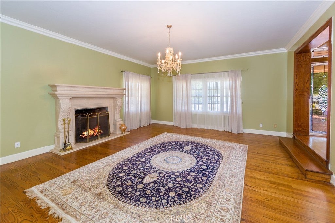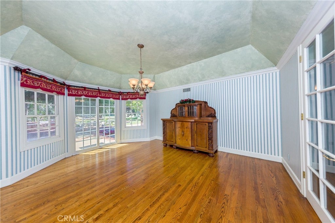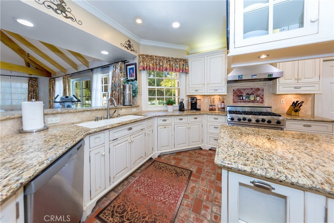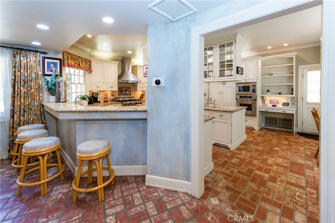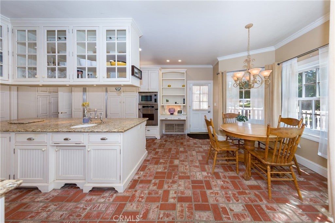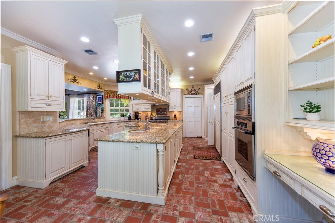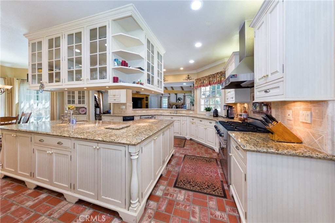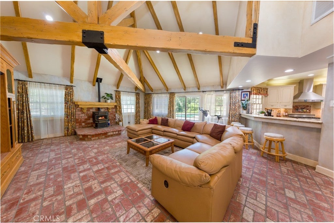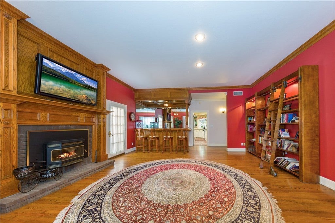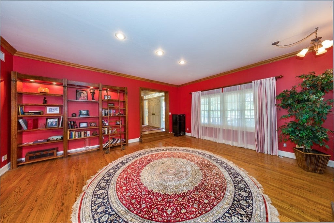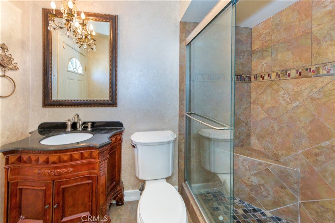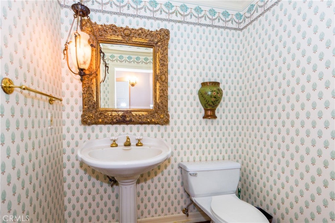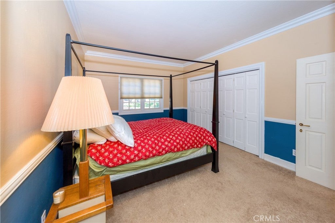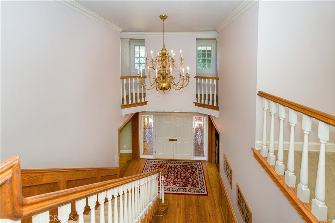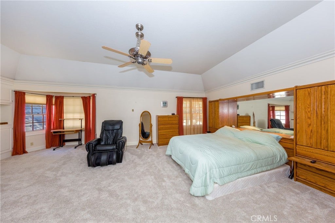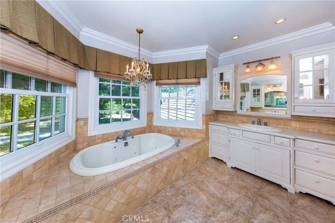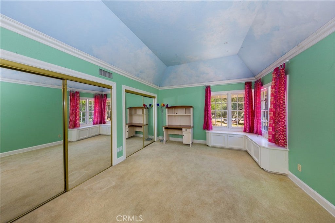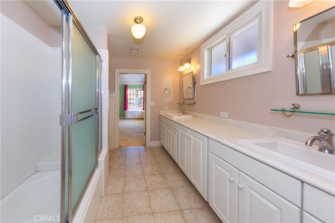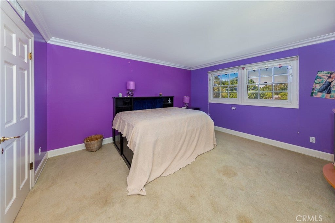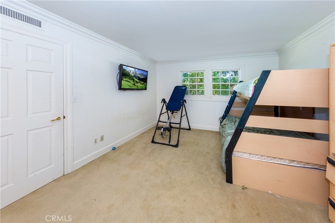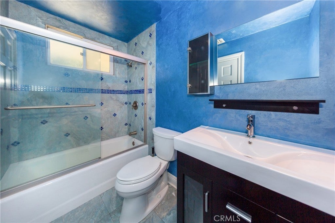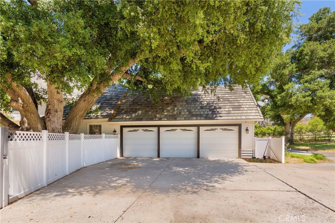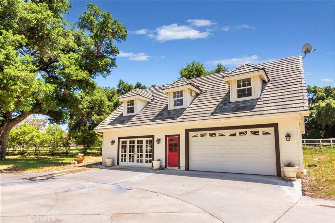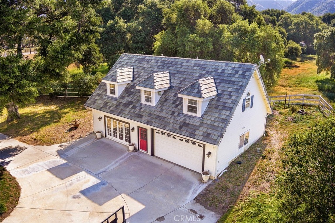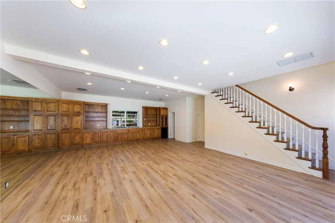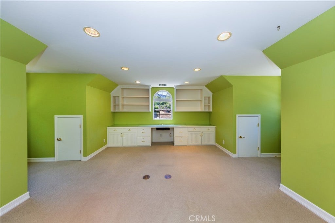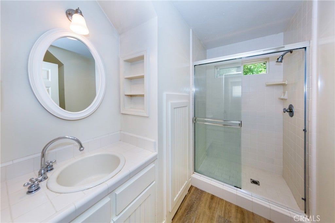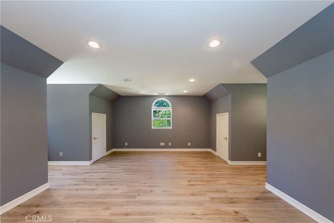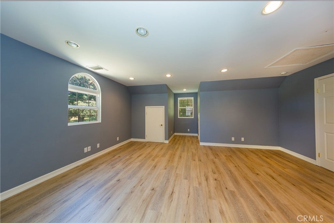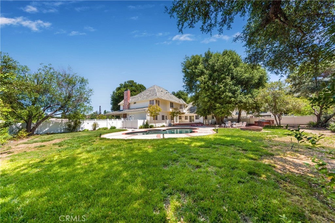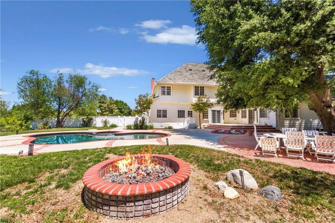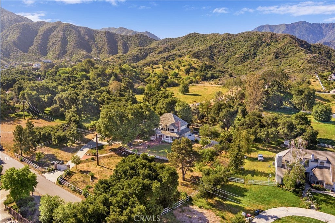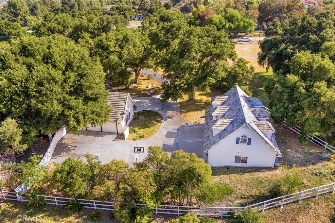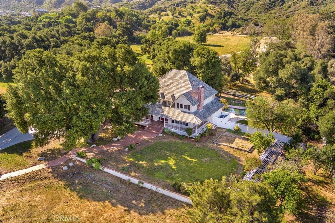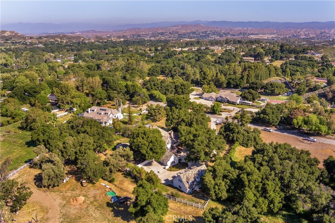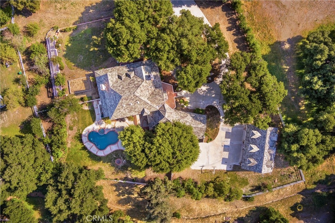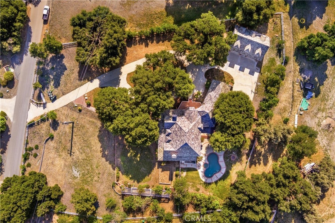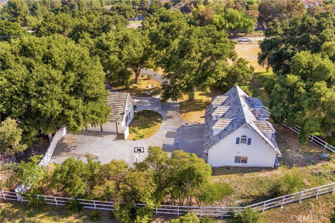- 5 Beds
- 5 Baths
- 6,833 Sqft
- 2.08 Acres
15548 Iron Canyon Road
Beautiful Sand Canyon Custom gated estate home with guest house. Incredible flat land with over two acres of yard area and gorgeous Oak trees on the property. The amenities include gated main home with 5534 sq. ft. and 1299 sq. ft. guest home, a turnaround driveway, swimming pool and spa, private back patio & grass area, BBQ area, wine cellar, three car attached garage at the rear of the main house and two car garage at guest house. Peaceful front yard area with sensational pergola area spanning over 60 ft. The home has a classic wrap around front porch and a great floor plan that includes five spacious bedrooms and five bathrooms in the main house, two family rooms, hardwood floors, bar/library- game room, separate guest house with kitchen, two rooms-upstairs/office, bathrooms and a large entertainment or work out fitness room area below with a two car garage. The main kitchen is equipped with a Viking range, storage/cabinet space, breakfast bar area, stone counters and opens to family room with ample windows making it light and bright. Huge primary bedroom with bathroom large vanity area, soaking spa tub and sitting area. Spectacular private estate home in Sand Canyon with room to entertain and enjoy!
Essential Information
- MLS® #SR25103186
- Price$2,599,900
- Bedrooms5
- Bathrooms5.00
- Full Baths5
- Square Footage6,833
- Acres2.08
- Year Built1983
- TypeResidential
- Sub-TypeSingle Family Residence
- StyleTraditional
- StatusActive Under Contract
Community Information
- Address15548 Iron Canyon Road
- AreaSAND - Sand Canyon
- SubdivisionCustom Sand Canyon (CSAND)
- CityCanyon Country
- CountyLos Angeles
- Zip Code91387
Amenities
- AmenitiesOther
- Parking Spaces5
- # of Garages5
- ViewMountain(s)
- Has PoolYes
Utilities
Electricity Available, Electricity Connected, Natural Gas Connected, Water Connected
Parking
Door-Multi, Driveway, Garage, Concrete, Direct Access, Garage Door Opener, Garage Faces Rear, Private, RV Access/Parking
Garages
Door-Multi, Driveway, Garage, Concrete, Direct Access, Garage Door Opener, Garage Faces Rear, Private, RV Access/Parking
Pool
In Ground, Private, See Remarks
Interior
- InteriorWood, Brick, Vinyl
- HeatingCentral, Pellet Stove
- CoolingCentral Air
- FireplaceYes
- # of Stories2
- StoriesTwo
Interior Features
Breakfast Bar, Bar, Beamed Ceilings, Built-in Features, Cathedral Ceiling(s), Ceiling Fan(s), Chair Rail, Eat-in Kitchen, Granite Counters, Jack and Jill Bath, Paneling/Wainscoting, Primary Suite, Recessed Lighting, See Remarks, Separate/Formal Dining Room, Stone Counters, Wet Bar
Appliances
Dishwasher, Disposal, Gas Range, Gas Water Heater, Water Heater
Fireplaces
Family Room, Pellet Stove, See Remarks
Exterior
- RoofConcrete
- FoundationSee Remarks
Lot Description
Lawn, Sprinklers On Side, Sprinkler System, TwoToFiveUnitsAcre
School Information
- DistrictSulphur Springs Union
Additional Information
- Date ListedMay 8th, 2025
- Days on Market220
- ZoningSCNU4
Listing Details
- AgentRandy Conrad
- OfficePatron Realty Group
Price Change History for 15548 Iron Canyon Road, Canyon Country, (MLS® #SR25103186)
| Date | Details | Change |
|---|---|---|
| Status Changed from Active to Active Under Contract | – |
Randy Conrad, Patron Realty Group.
Based on information from California Regional Multiple Listing Service, Inc. as of December 16th, 2025 at 2:50am PST. This information is for your personal, non-commercial use and may not be used for any purpose other than to identify prospective properties you may be interested in purchasing. Display of MLS data is usually deemed reliable but is NOT guaranteed accurate by the MLS. Buyers are responsible for verifying the accuracy of all information and should investigate the data themselves or retain appropriate professionals. Information from sources other than the Listing Agent may have been included in the MLS data. Unless otherwise specified in writing, Broker/Agent has not and will not verify any information obtained from other sources. The Broker/Agent providing the information contained herein may or may not have been the Listing and/or Selling Agent.



