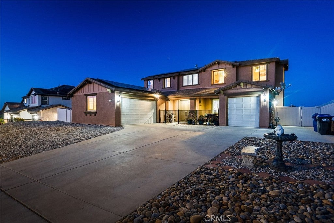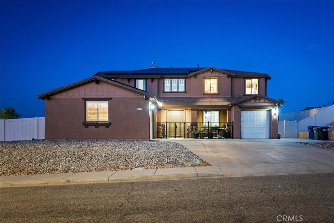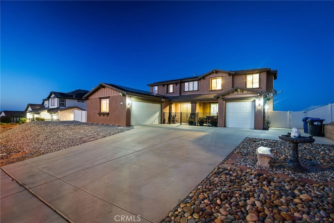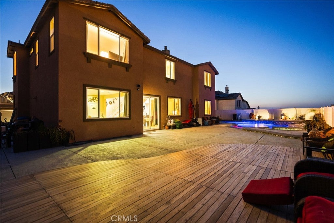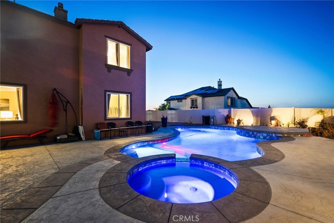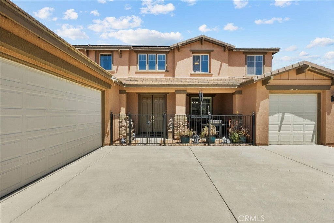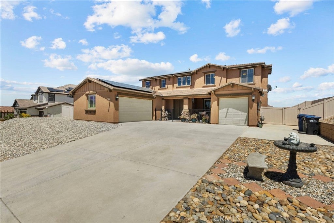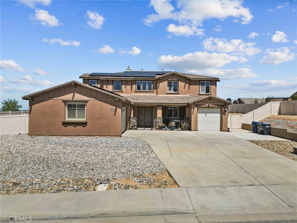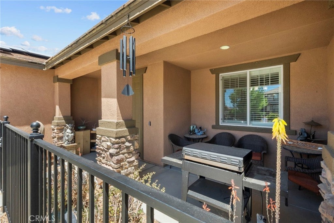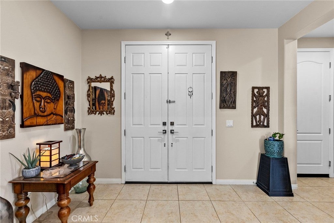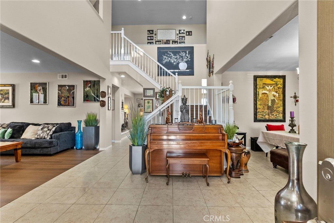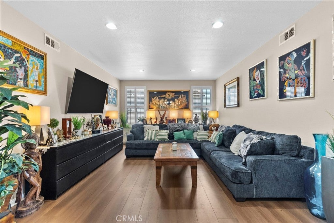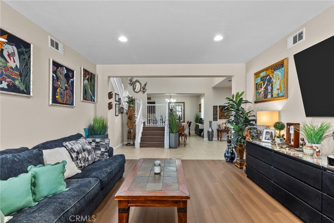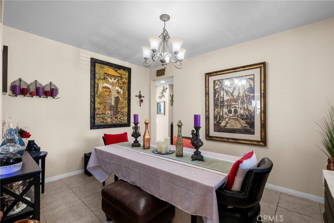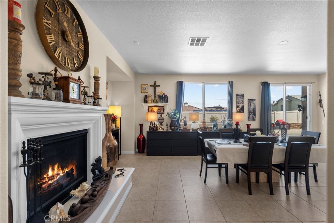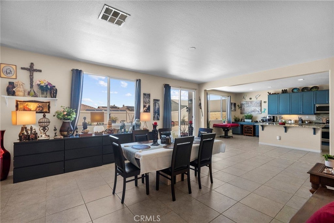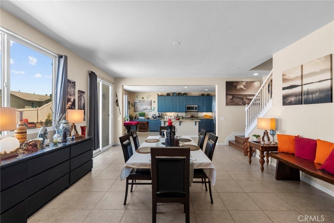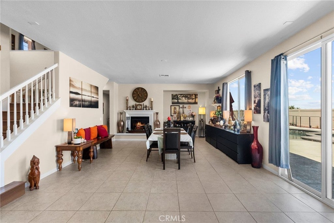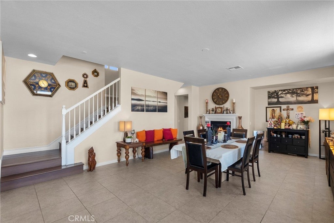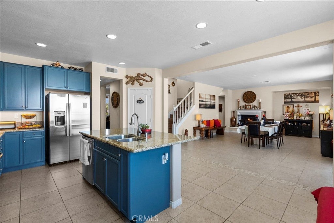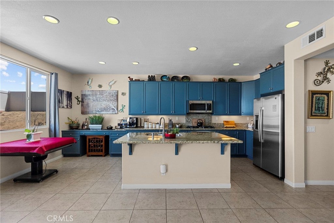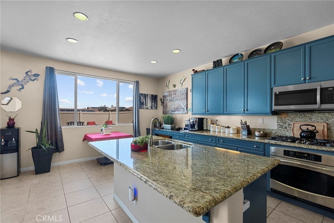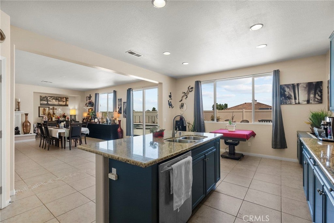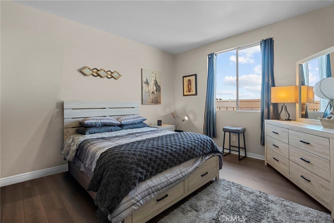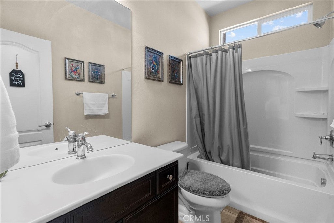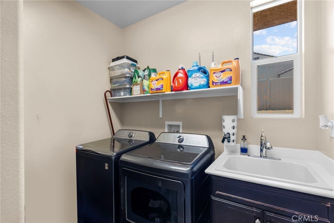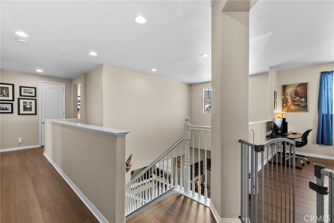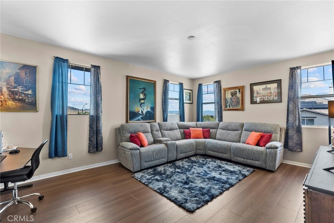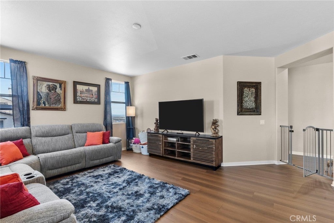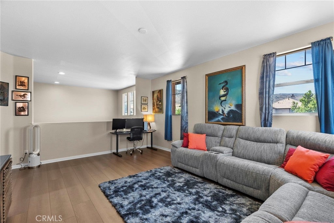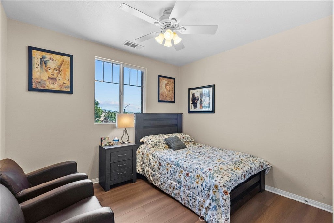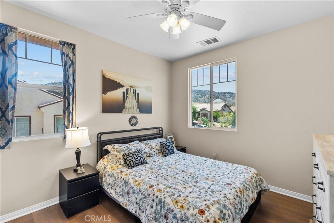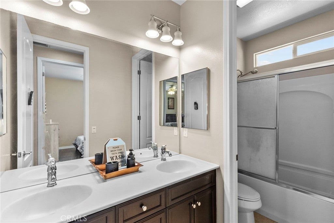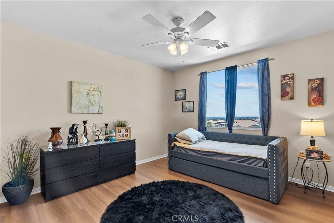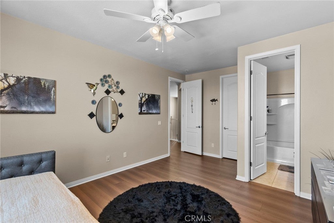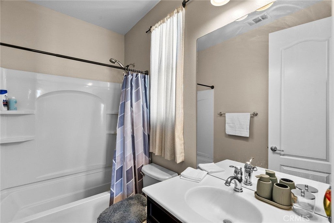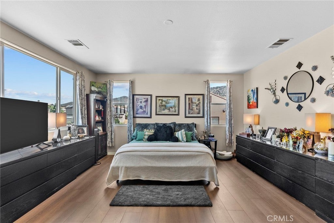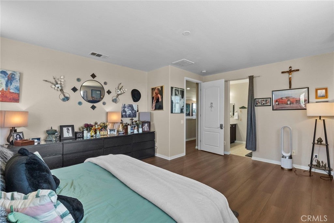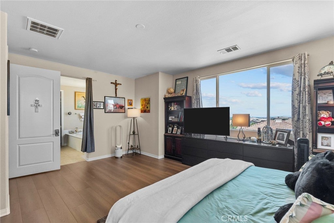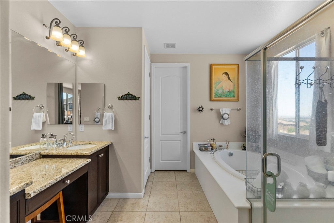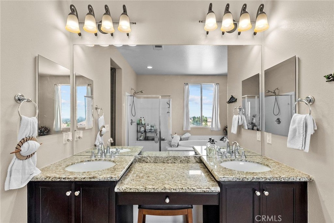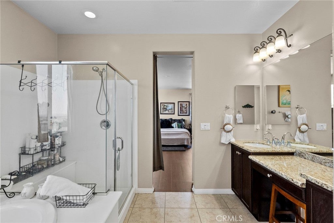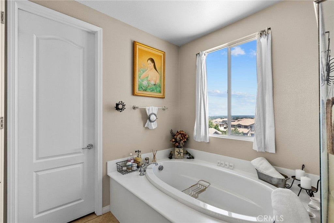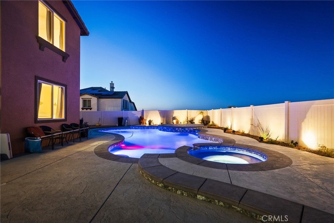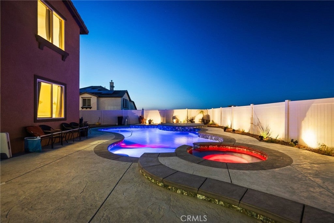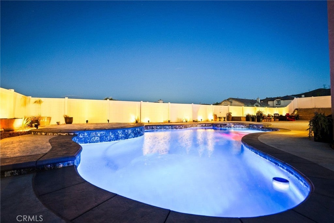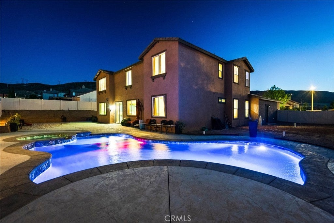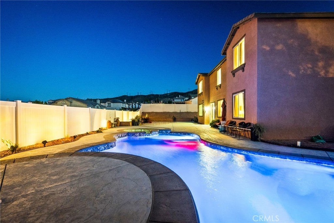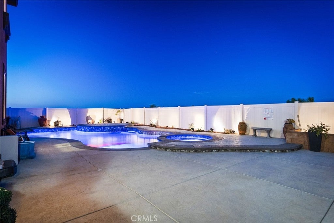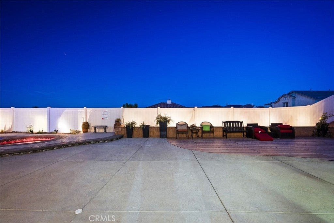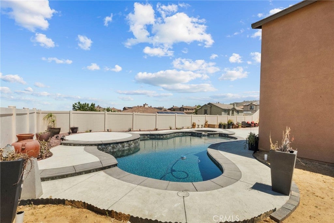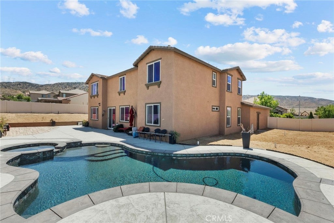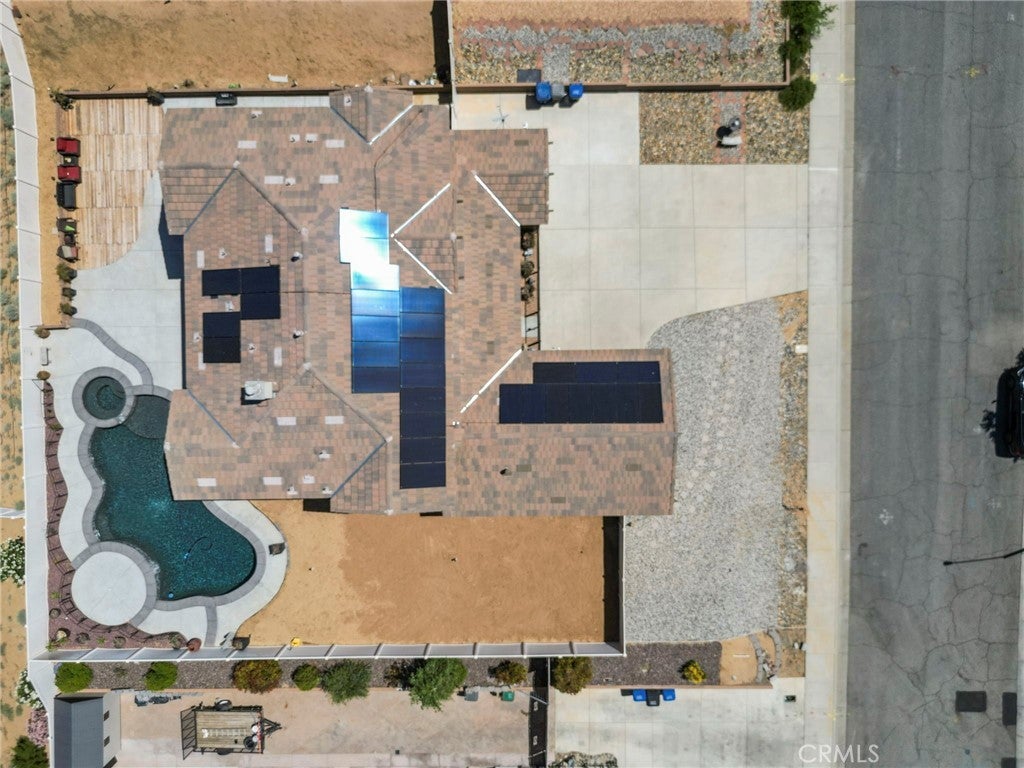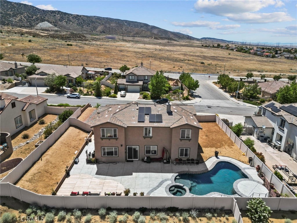- 5 Beds
- 4 Baths
- 3,599 Sqft
- .3 Acres
41648 Retsina Street
Discover exceptional Southern California living in this expansive 5-bedroom, 4-bathroom estate, offered at $920,000. Spanning 3,599 sq. ft. on a generous 13,013 sq. ft. lot, this beautifully upgraded home—built in 2009 by the highly respected local builder Pulte Homes—is nestled in the prestigious Sonoma Ranch Tract, known for its large homes and prime West Side location just minutes from the freeway. Inside, enjoy upgraded Luxury Vinyl Plank flooring, fresh interior and exterior paint, a grand French door entry, formal living and dining rooms, recessed lighting throughout, wood shutters on every window, a huge upstairs loft with a dramatic double staircase, and a downstairs bedroom and full bath. The gourmet kitchen features a walk-in pantry, butler’s pantry, tile flooring, and flows into a spacious laundry room with utility sink. A 3-car garage includes a separate finished bay with heating and A/C, ideal for a gym or workshop. Outside, your private oasis awaits with a brand-new pebble tech pool and spa, solar color-changing lights, new pool and spa heaters, solar lighting throughout the yard, RV parking (unfinished), and a gated front entry for added privacy. Energy-efficient upgrades include a 36-panel solar lease with Sun Strong, plus a backup battery and two separate HVAC systems. No HOA, no Mello Roos or CFD taxes, and included washer, dryer, and refrigerator make this move-in ready dream home an unbeatable value. 24/7 audio and video surveillance add peace of mind—this home truly has it all!
Essential Information
- MLS® #SR25116667
- Price$920,000
- Bedrooms5
- Bathrooms4.00
- Full Baths4
- Square Footage3,599
- Acres0.30
- Year Built2009
- TypeResidential
- Sub-TypeSingle Family Residence
- StatusActive
Community Information
- Address41648 Retsina Street
- AreaPLM - Palmdale
- CityPalmdale
- CountyLos Angeles
- Zip Code93551
Amenities
- Parking Spaces9
- # of Garages3
- ViewDesert, Panoramic
- Has PoolYes
Utilities
Cable Available, Electricity Connected, Natural Gas Connected, Phone Available, Sewer Connected, Water Connected
Parking
Door-Multi, Direct Access, Driveway, Garage, RV Potential, On Street, Heated Garage
Garages
Door-Multi, Direct Access, Driveway, Garage, RV Potential, On Street, Heated Garage
Pool
Gas Heat, Heated, In Ground, Pebble, Permits, Private
Interior
- InteriorTile, Vinyl
- HeatingCentral
- CoolingCentral Air, Dual
- FireplaceYes
- FireplacesFamily Room, Gas
- # of Stories2
- StoriesTwo
Interior Features
Breakfast Bar, Ceiling Fan(s), Cathedral Ceiling(s), Separate/Formal Dining Room, Granite Counters, Multiple Staircases, Open Floorplan, Pantry, Recessed Lighting, Storage, Bedroom on Main Level, Loft, Primary Suite, Walk-In Pantry, Walk-In Closet(s)
Appliances
SixBurnerStove, Built-In Range, Convection Oven, Dishwasher, Disposal, Gas Oven, Gas Range, Microwave, Refrigerator, Water Heater, Dryer, Washer
Exterior
- ExteriorStucco
- WindowsDouble Pane Windows, Shutters
- RoofTile
- ConstructionStucco
- FoundationSlab
Lot Description
ZeroToOneUnitAcre, Desert Front, Drip Irrigation/Bubblers, Sloped Down, Landscaped, Level, Rectangular Lot
School Information
- DistrictAntelope Valley Union
Additional Information
- Date ListedMay 30th, 2025
- Days on Market72
- ZoningLCA210*
Listing Details
- AgentJessica Lane
- OfficeEquity Union
Price Change History for 41648 Retsina Street, Palmdale, (MLS® #SR25116667)
| Date | Details | Change |
|---|---|---|
| Price Reduced from $929,999 to $920,000 |
Jessica Lane, Equity Union.
Based on information from California Regional Multiple Listing Service, Inc. as of August 11th, 2025 at 12:31pm PDT. This information is for your personal, non-commercial use and may not be used for any purpose other than to identify prospective properties you may be interested in purchasing. Display of MLS data is usually deemed reliable but is NOT guaranteed accurate by the MLS. Buyers are responsible for verifying the accuracy of all information and should investigate the data themselves or retain appropriate professionals. Information from sources other than the Listing Agent may have been included in the MLS data. Unless otherwise specified in writing, Broker/Agent has not and will not verify any information obtained from other sources. The Broker/Agent providing the information contained herein may or may not have been the Listing and/or Selling Agent.



