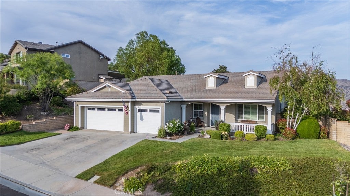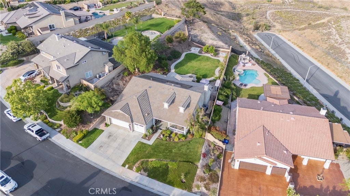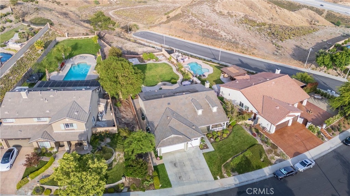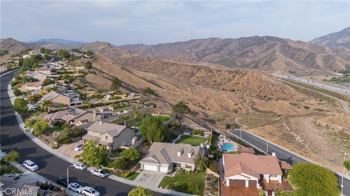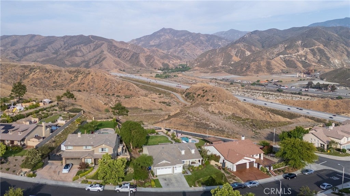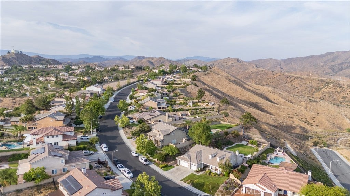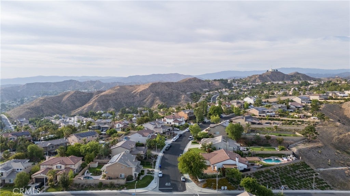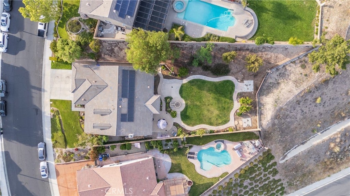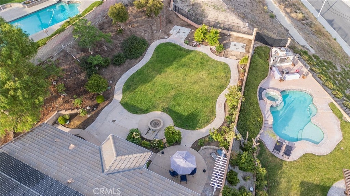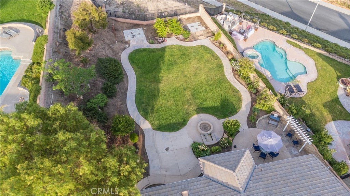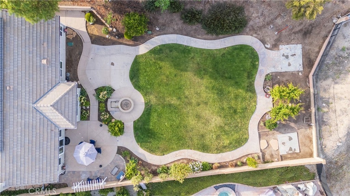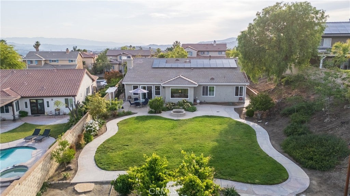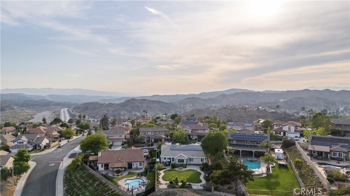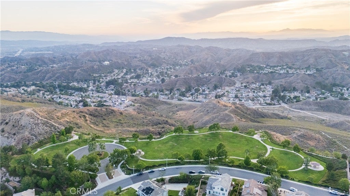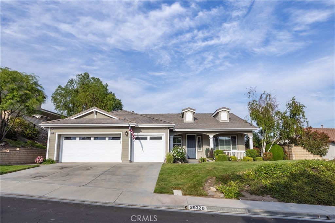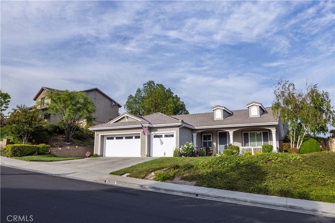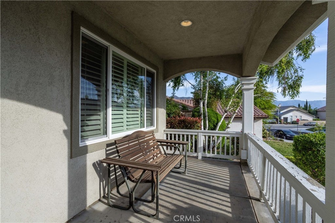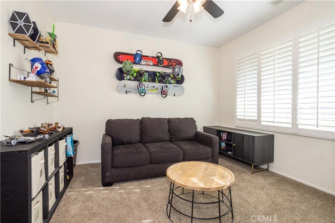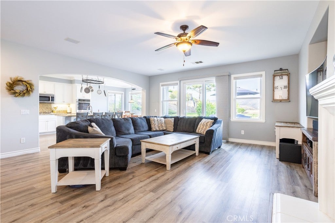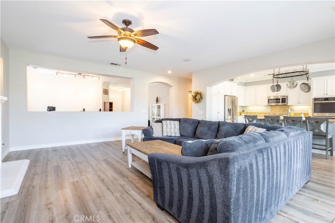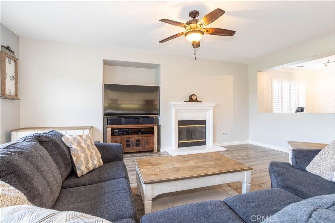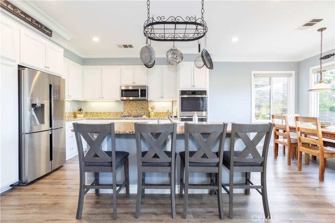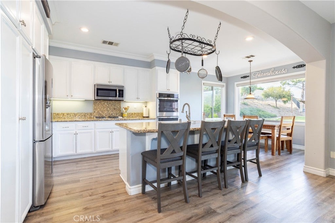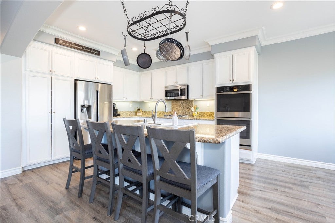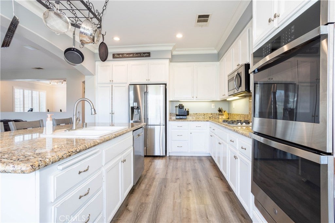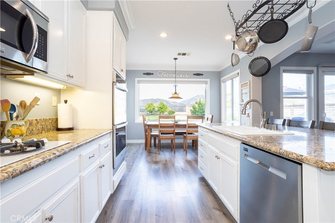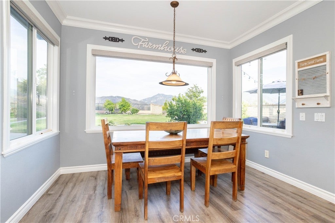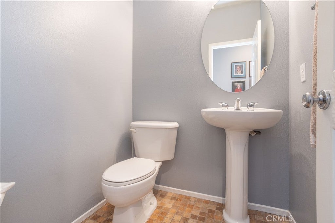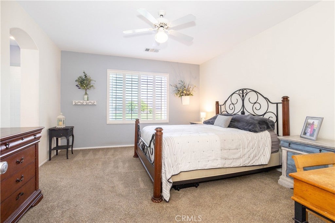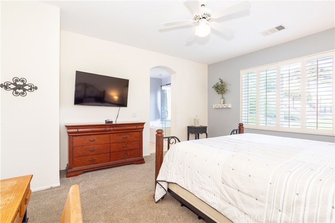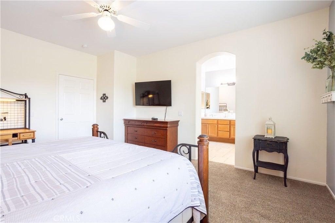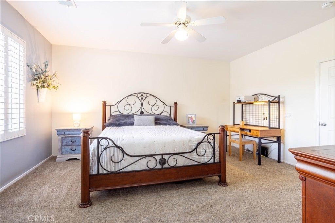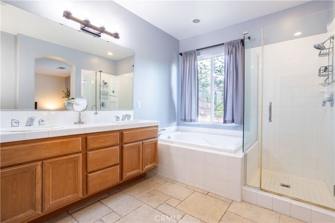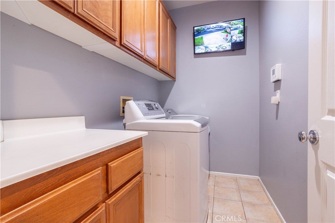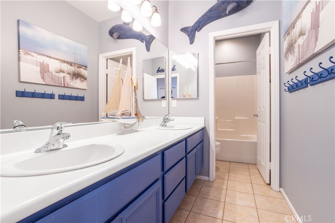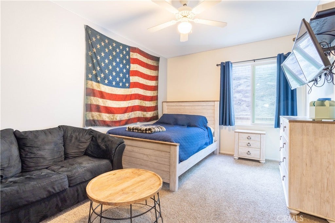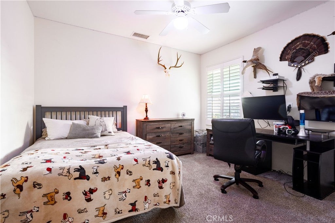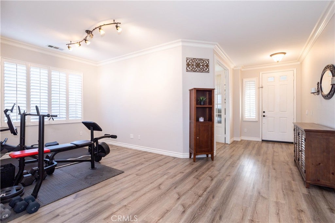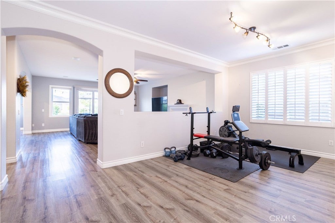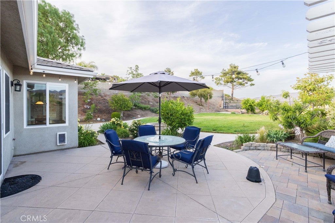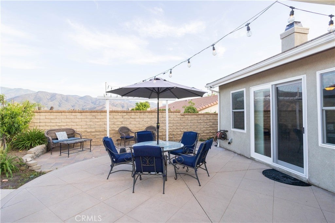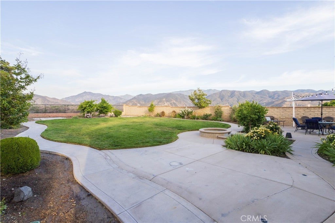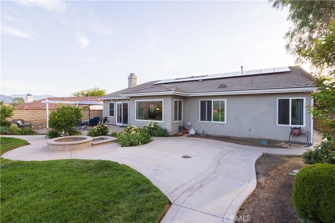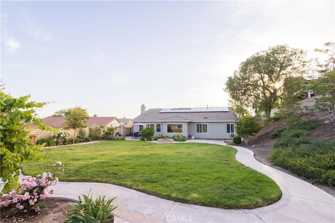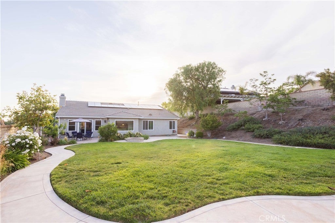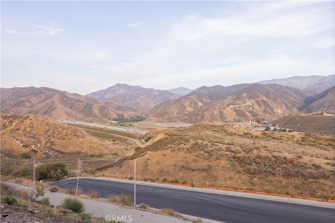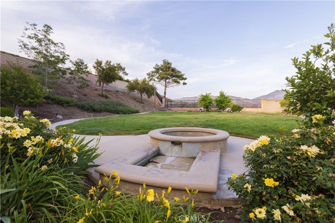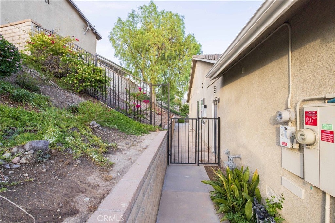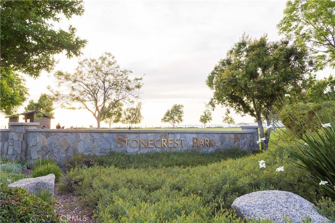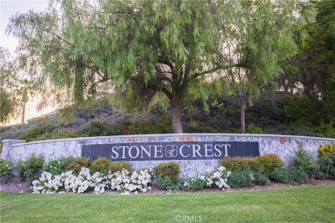- 4 Beds
- 3 Baths
- 2,588 Sqft
- .43 Acres
29320 Sequoia Road
Welcome to this peaceful and beautifully designed hilltop home in Santa Clarita, A perfect oasis for those seeking a relaxing and tranquil home. As you step inside, you'll be enveloped in a sense of calm and serenity while the large windows allow for plenty of natural light and the view of the amazing outdoors. This home has spacious 4 bedrooms and is a 3-bathroom home. The bonus/optional 5th room provides flexibility for a game room, den, gym, office or guest space. The open floorplan offers 2,588 sq ft of living space and an impressive 18,609 sq ft lot, complete with a spacious 3-car garage that offers ample parking and storage, solar panels, sky lights for fantastic energy savings. Enjoy the large rear yard with permanent water scape and fire pit, and not to mention an impressive view of the mountains/hillsides and beautiful landscape.
Essential Information
- MLS® #SR25126337
- Price$1,015,000
- Bedrooms4
- Bathrooms3.00
- Full Baths2
- Half Baths1
- Square Footage2,588
- Acres0.43
- Year Built2003
- TypeResidential
- Sub-TypeSingle Family Residence
- StatusActive
Community Information
- Address29320 Sequoia Road
- AreaCAN2 - Canyon Country 2
- SubdivisionStone Crest (STCR)
- CityCanyon Country
- CountyLos Angeles
- Zip Code91387
Amenities
- AmenitiesOther, Picnic Area
- UtilitiesUnderground Utilities
- Parking Spaces6
- # of Garages3
- ViewCanyon, Mountain(s)
- PoolNone
Parking
Door-Multi, Direct Access, Driveway, Garage
Garages
Door-Multi, Direct Access, Driveway, Garage
Interior
- InteriorCarpet, Laminate, Tile, Vinyl
- HeatingCentral, Fireplace(s)
- CoolingCentral Air
- FireplaceYes
- FireplacesFamily Room
- # of Stories1
- StoriesOne
Interior Features
Separate/Formal Dining Room, Eat-in Kitchen, Open Floorplan, All Bedrooms Down, Bedroom on Main Level, Main Level Primary
Exterior
- Lot DescriptionBack Yard, Sprinkler System
- RoofTile
School Information
- DistrictWilliam S. Hart Union
Additional Information
- Date ListedJune 5th, 2025
- Days on Market193
- ZoningSCUR2
- HOA Fees212
- HOA Fees Freq.Monthly
Listing Details
- AgentDaniel Fonseca
- OfficePark Regency Realty
Price Change History for 29320 Sequoia Road, Canyon Country, (MLS® #SR25126337)
| Date | Details | Change |
|---|---|---|
| Price Reduced from $1,035,000 to $1,015,000 | ||
| Price Reduced from $1,069,000 to $1,035,000 |
Daniel Fonseca, Park Regency Realty.
Based on information from California Regional Multiple Listing Service, Inc. as of December 15th, 2025 at 10:50am PST. This information is for your personal, non-commercial use and may not be used for any purpose other than to identify prospective properties you may be interested in purchasing. Display of MLS data is usually deemed reliable but is NOT guaranteed accurate by the MLS. Buyers are responsible for verifying the accuracy of all information and should investigate the data themselves or retain appropriate professionals. Information from sources other than the Listing Agent may have been included in the MLS data. Unless otherwise specified in writing, Broker/Agent has not and will not verify any information obtained from other sources. The Broker/Agent providing the information contained herein may or may not have been the Listing and/or Selling Agent.



