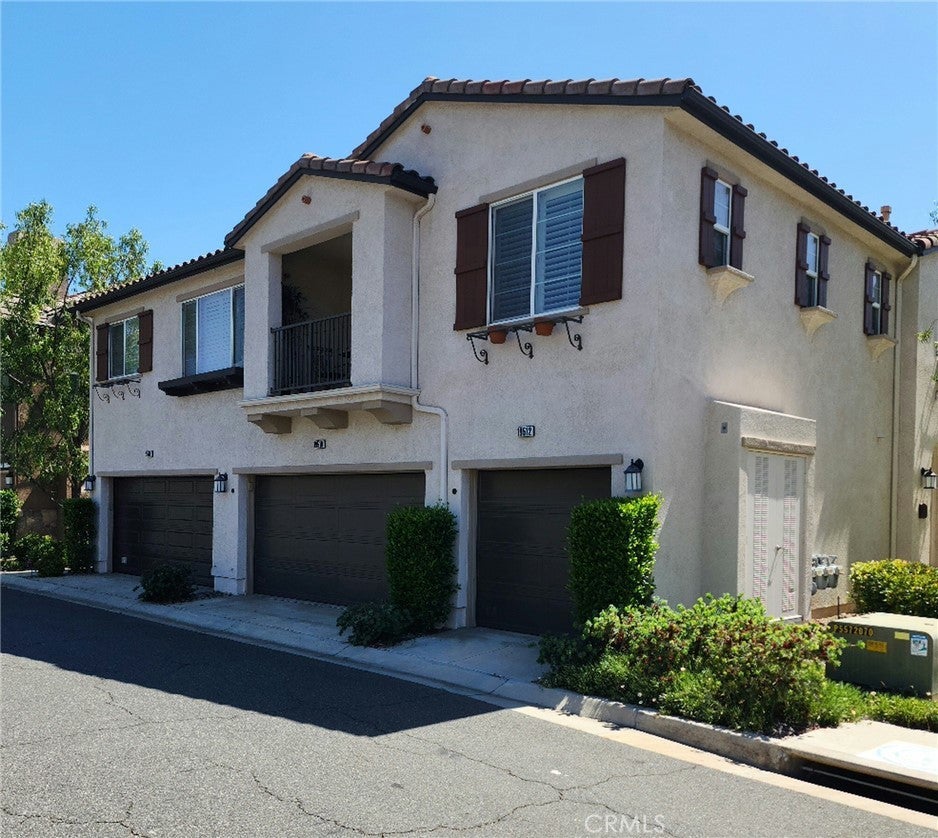- 2 Beds
- 2 Baths
- 1,404 Sqft
- 93 DOM
19512 Laroda Lane
Welcome to this beautifully maintained townhouse in the desirable Mariposa community of Plum Canyon, Santa Clarita. Step inside to an open and airy main living space with plenty of natural light, a cozy fireplace, and direct access to a private balcony—perfect for morning coffee or relaxing evenings. The kitchen features granite counter tops and stainless-steel appliances. It flows seamlessly into the dining and living areas, creating a comfortable space for both daily living and entertaining. You’ll find two spacious bedrooms, including a primary suite with a walk-in closet customized by Closet World. It also features an en-suite bath with dual sinks and tile floors. The second bedroom is ideal for guests, a home office, or both, with dual sinks. Additional highlights include in-unit laundry, recessed lighting, under-stair storage, plantation shutters, and manufactured hardwood floors throughout. The one-car garage offers direct unit access and overhead storage, plus there’s an additional assigned parking space. Community amenities include a pool, spa, playground, and clubhouse…all with low HOA fees and no Mello-Roos. Conveniently located near shopping, dining, entertainment, and top schools, this home offers comfort, style, and value in one great location.
Essential Information
- MLS® #SR25137367
- Price$515,000
- Bedrooms2
- Bathrooms2.00
- Full Baths2
- Square Footage1,404
- Acres0.00
- Year Built2006
- TypeResidential
- Sub-TypeTownhouse
- StyleContemporary
- StatusActive
Community Information
- Address19512 Laroda Lane
- AreaPLUM - Plum Canyon
- SubdivisionMariposa (MARIP)
- CitySaugus
- CountyLos Angeles
- Zip Code91350
Amenities
- AmenitiesPlayground, Pool, Spa/Hot Tub
- Parking Spaces1
- # of Garages1
- ViewNone
- Has PoolYes
- PoolAssociation
Utilities
Electricity Connected, Natural Gas Connected, Sewer Connected, Water Connected
Parking
Assigned, Door-Single, Garage, Garage Door Opener, One Space, Garage Faces Side
Garages
Assigned, Door-Single, Garage, Garage Door Opener, One Space, Garage Faces Side
Interior
- InteriorWood
- HeatingCentral
- CoolingCentral Air
- FireplaceYes
- FireplacesLiving Room
- # of Stories2
- StoriesTwo
Interior Features
Balcony, Granite Counters, All Bedrooms Up, Walk-In Closet(s)
Appliances
Dishwasher, Gas Oven, Gas Range, Gas Water Heater, Microwave, Refrigerator
Exterior
- ExteriorDrywall
- WindowsShutters
- RoofSpanish Tile
- ConstructionDrywall
School Information
- DistrictWilliam S. Hart Union
Additional Information
- Date ListedJune 19th, 2025
- Days on Market93
- HOA Fees311
- HOA Fees Freq.Monthly
Listing Details
- AgentMarc Gaspard
- OfficePark Regency Realty
Price Change History for 19512 Laroda Lane, Saugus, (MLS® #SR25137367)
| Date | Details | Change |
|---|---|---|
| Price Reduced from $525,000 to $515,000 |
Marc Gaspard, Park Regency Realty.
Based on information from California Regional Multiple Listing Service, Inc. as of September 21st, 2025 at 8:30pm PDT. This information is for your personal, non-commercial use and may not be used for any purpose other than to identify prospective properties you may be interested in purchasing. Display of MLS data is usually deemed reliable but is NOT guaranteed accurate by the MLS. Buyers are responsible for verifying the accuracy of all information and should investigate the data themselves or retain appropriate professionals. Information from sources other than the Listing Agent may have been included in the MLS data. Unless otherwise specified in writing, Broker/Agent has not and will not verify any information obtained from other sources. The Broker/Agent providing the information contained herein may or may not have been the Listing and/or Selling Agent.
























