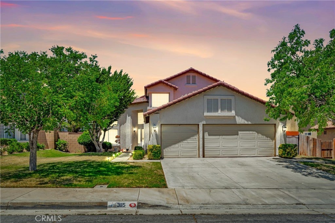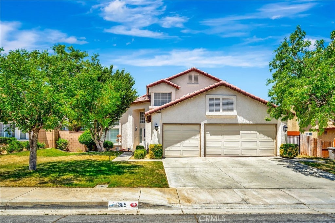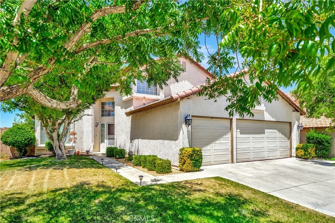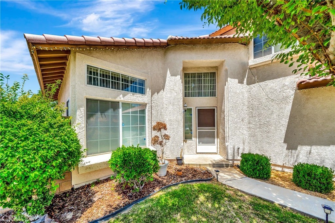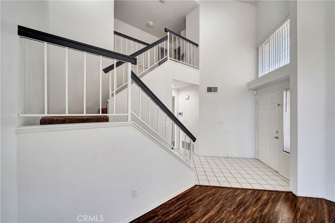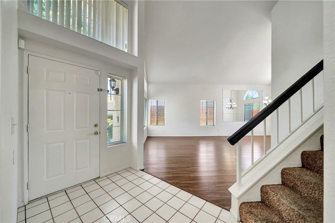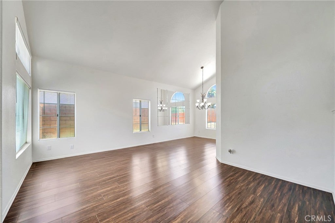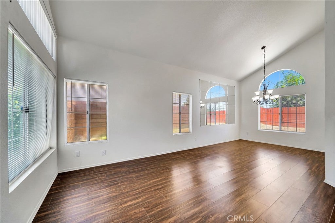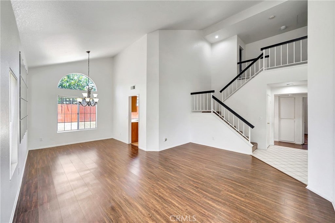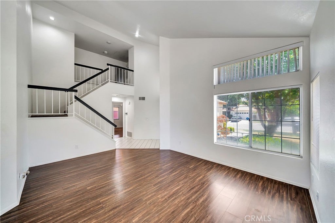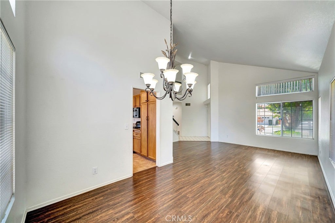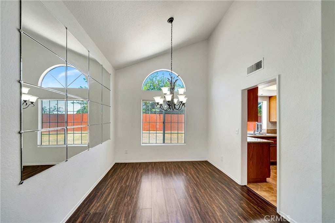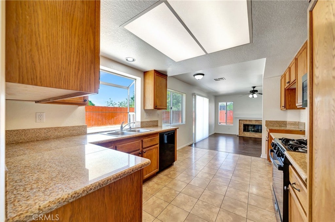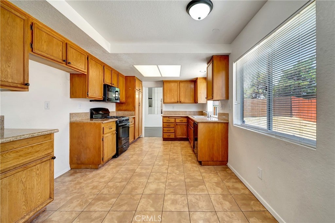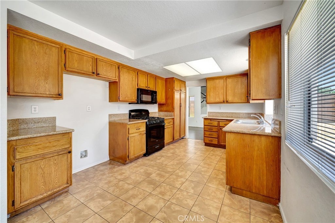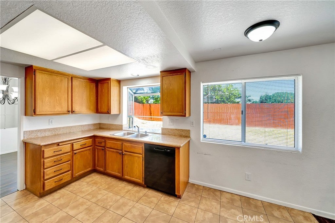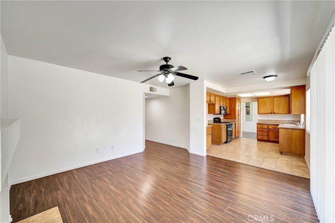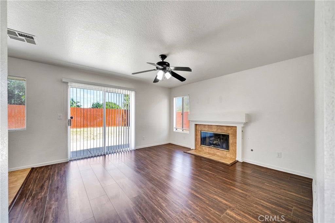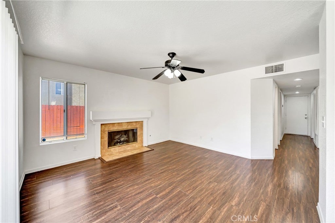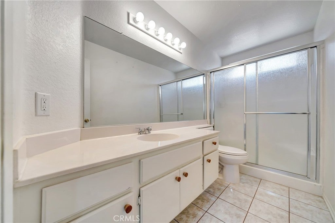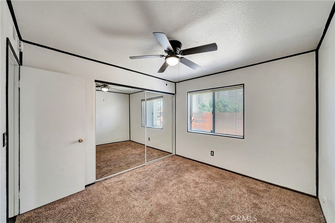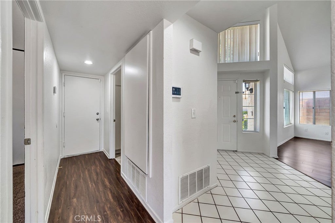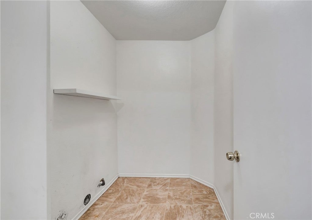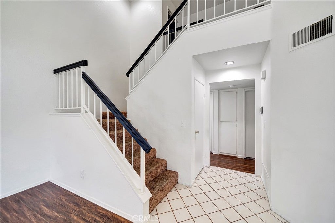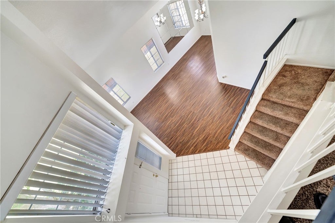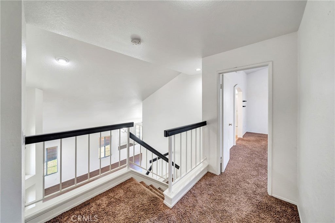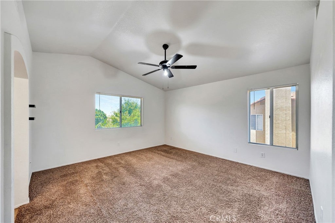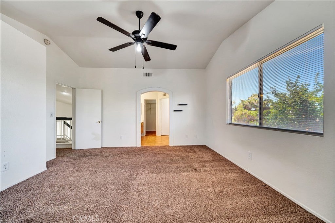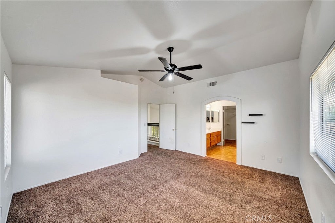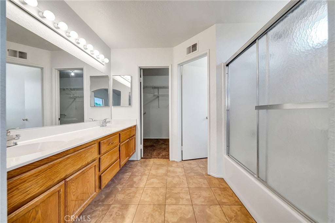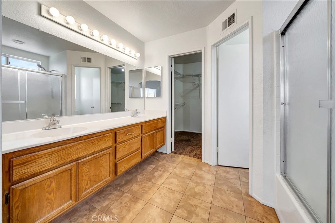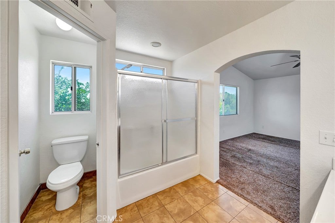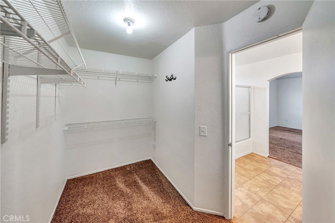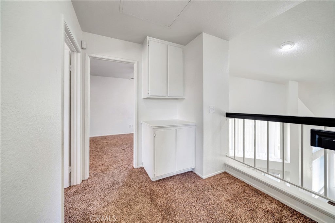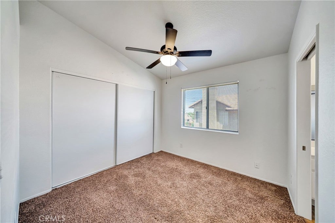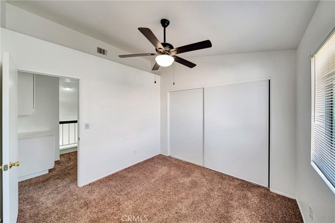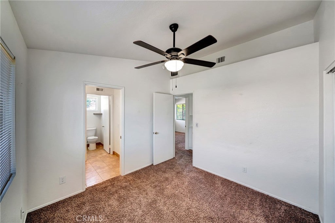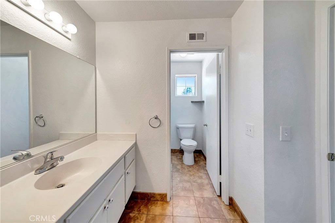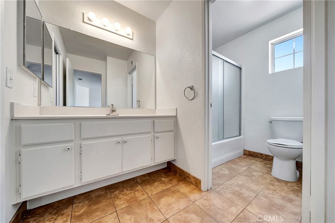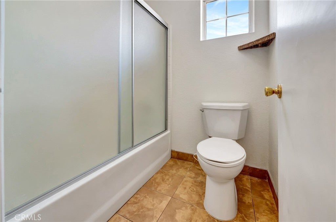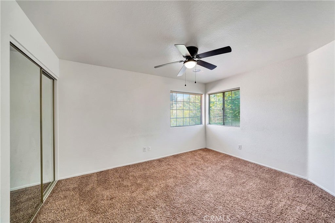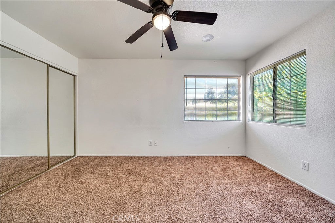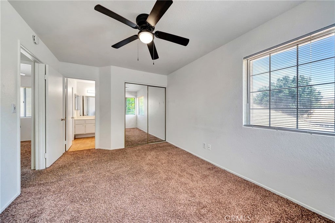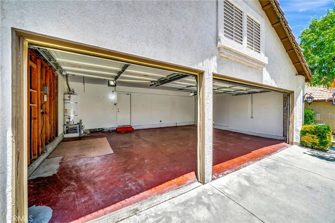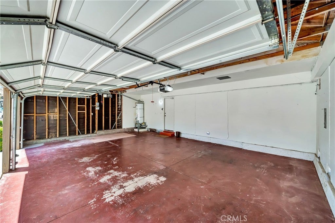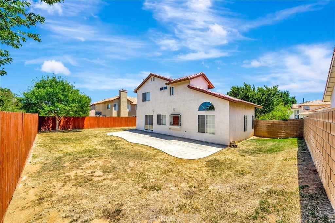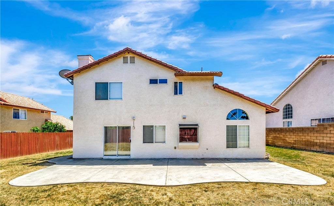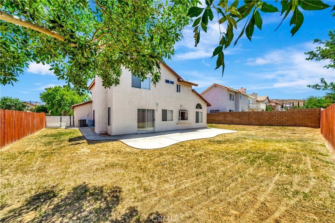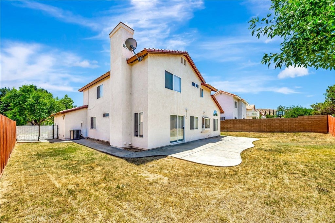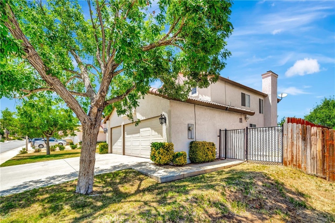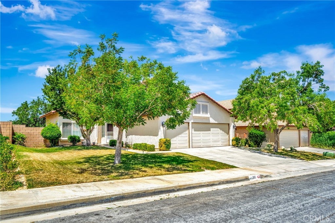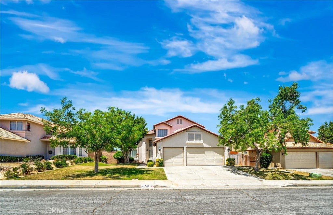- 4 Beds
- 3 Baths
- 1,983 Sqft
- .16 Acres
3115 Crowne Drive
Welcome to This Gorgeous Two-Story Home Featuring 4 Spacious Bedrooms and 3 Full Bathrooms, Perfectly Situated in One of West Palmdale's Most Sought-After Neighborhoods. This Beautifully Maintained Property Features Custom Laminated Flooring, Mirrored Closet Doors, Ceiling Fans in Nearly Every Room for Year-Round Comfort and Energy Efficiency. Step Inside to this Bright Open Floor Plan Ideal for Modern Living. As You Enter the Home You Will Find a Formal Living Room and Dining Room Perfect for Entertaining. The Expansive Family Room Features a Cozy Fireplace and Seamlessly Opens to the Upgraded Kitchen, Complete with Granite Countertops, a Garden Window, and Abundant Cabinetry. A Convenient Downstairs Bedroom and Full Bathroom Offer Flexible Living Options for Guests or Multi-Generational Families. Upstairs, You'll Find Three More Bedrooms, Including a Spacious Primary Suite with Dual Sinks, a Vanity Area, and a Large Walk-In Closet. Additional Highlights Include a 3-Car Attached Garage, an Indoor Laundry Room, and a Generous Backyard Ready for Entertaining, Gardening, or Custom Outdoor Projects. With Its Versatile Layout and Prime Location, this Turn-Key Home is the Perfect Blend of Comfort, Style, and Functionality. Don't Miss Your Opportunity to Own this Rancho Vista Gem!
Essential Information
- MLS® #SR25139804
- Price$549,900
- Bedrooms4
- Bathrooms3.00
- Full Baths3
- Square Footage1,983
- Acres0.16
- Year Built1992
- TypeResidential
- Sub-TypeSingle Family Residence
- StatusActive
Community Information
- Address3115 Crowne Drive
- AreaPLM - Palmdale
- CityPalmdale
- CountyLos Angeles
- Zip Code93551
Amenities
- Parking Spaces3
- # of Garages3
- ViewNone
- PoolNone
Interior
- HeatingCentral
- CoolingCentral Air
- FireplaceYes
- FireplacesFamily Room
- # of Stories2
- StoriesTwo
Interior Features
Bedroom on Main Level, Walk-In Closet(s)
Exterior
- Lot DescriptionBack Yard, Front Yard
School Information
- DistrictAntelope Valley Union
Additional Information
- Date ListedJune 21st, 2025
- Days on Market51
- ZoningLCA121/2*
Listing Details
- AgentChristie Limpus
Office
Berkshire Hathaway HomeServices Troth, Realtors
Christie Limpus, Berkshire Hathaway HomeServices Troth, Realtors.
Based on information from California Regional Multiple Listing Service, Inc. as of August 11th, 2025 at 1:51pm PDT. This information is for your personal, non-commercial use and may not be used for any purpose other than to identify prospective properties you may be interested in purchasing. Display of MLS data is usually deemed reliable but is NOT guaranteed accurate by the MLS. Buyers are responsible for verifying the accuracy of all information and should investigate the data themselves or retain appropriate professionals. Information from sources other than the Listing Agent may have been included in the MLS data. Unless otherwise specified in writing, Broker/Agent has not and will not verify any information obtained from other sources. The Broker/Agent providing the information contained herein may or may not have been the Listing and/or Selling Agent.



