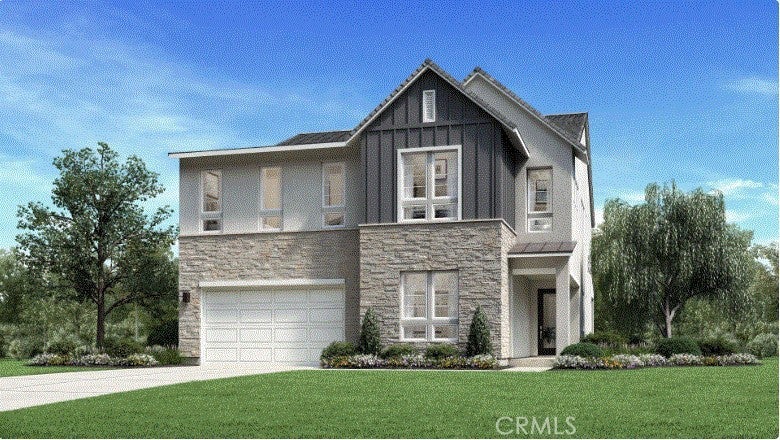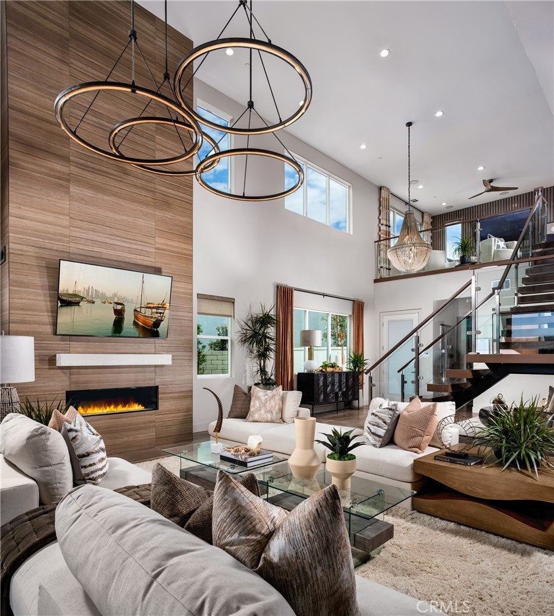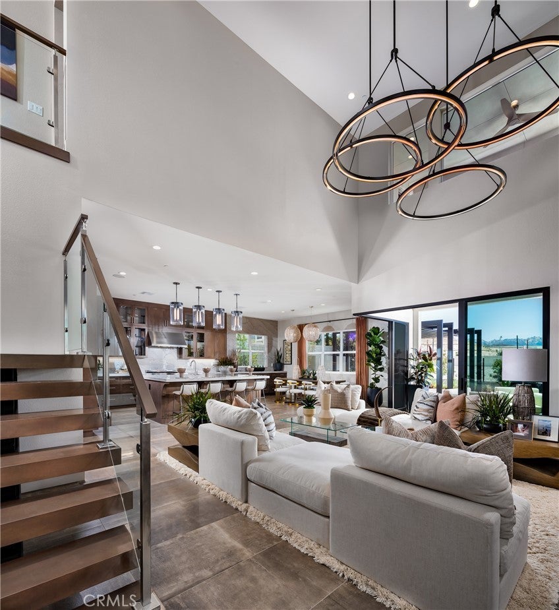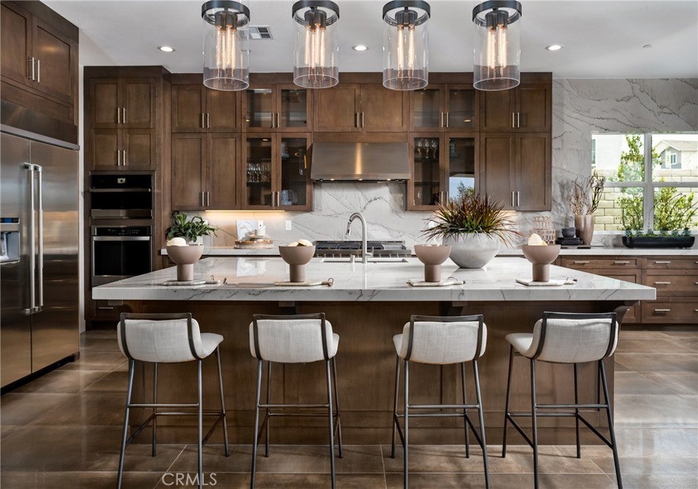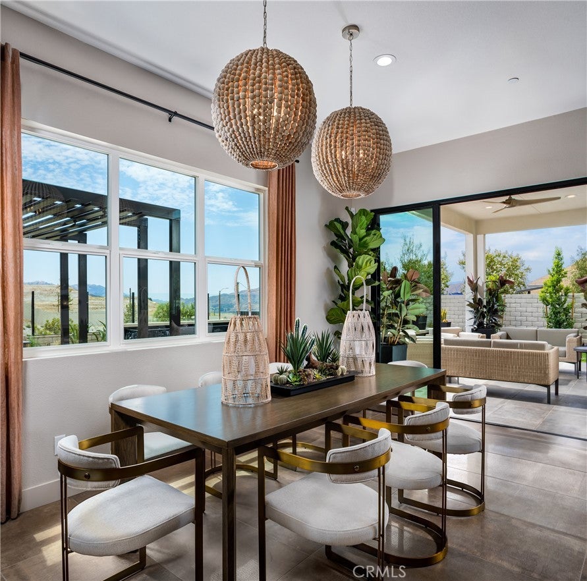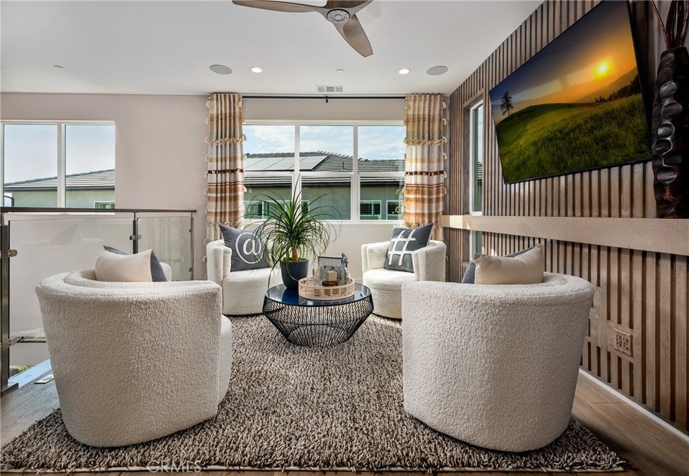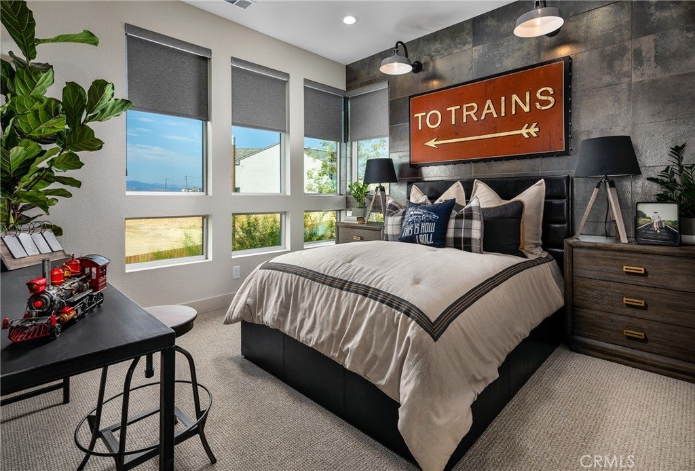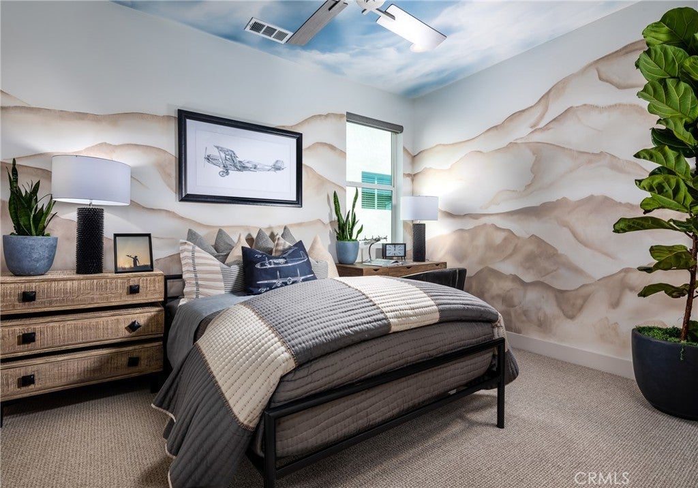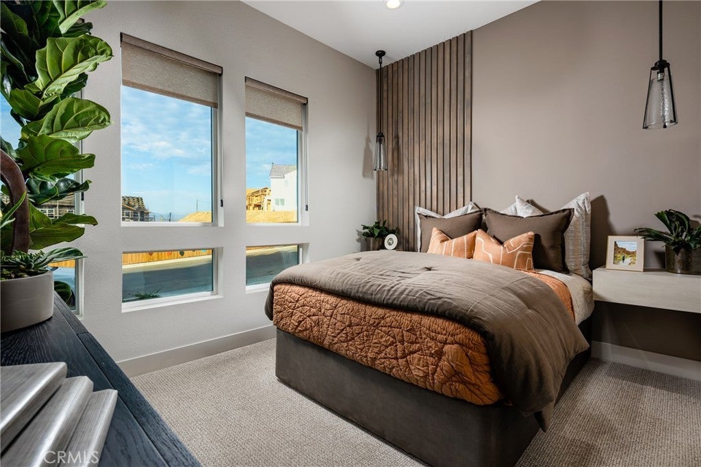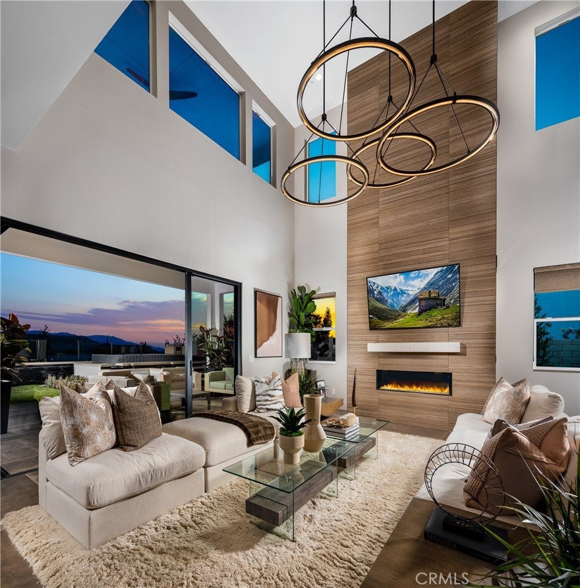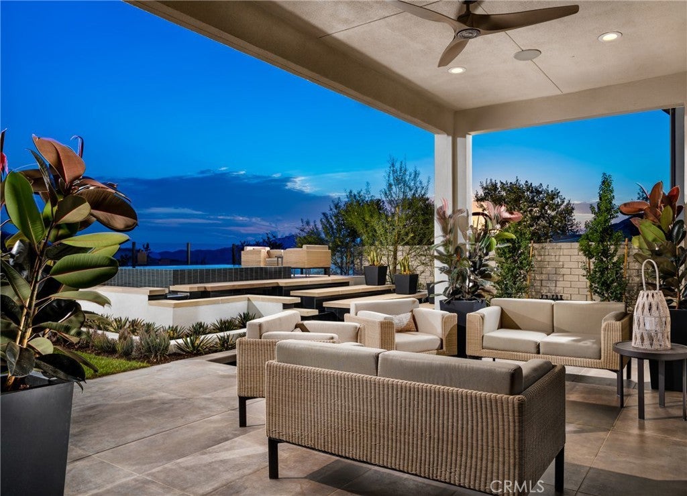- 5 Beds
- 5 Baths
- 3,705 Sqft
- ¼ Acres
27651 Juniper Lane
At nearly 11,000 square feet, this is our last Sora design available that will sit on over a 10,000 square foot homesite! Imagine the possibilities and how you would design your perfect outdoor entertainment oasis for hosting family and friends. Inside, this home features a dramatic two-story entryway which flows into the oversized great room, a design feature not often found with most newly constructed homes. The Sora design also features a bedroom suite on the ground floor, a chef’s dream kitchen including Wolf and Sub-Zero appliances, and a flex room which would make a perfect home office or hobby room. Upstairs, the spacious loft allows flexibility for gatherings, while the primary bedroom balcony creates the perfect space to enjoy a relaxing evening while looking out towards the Santa Susana Mountain range. Purchase this home today, while there’s still time to add your personal taste by selecting flooring and countertops!
Essential Information
- MLS® #SR25140376
- Price$1,667,000
- Bedrooms5
- Bathrooms5.00
- Full Baths4
- Half Baths1
- Square Footage3,705
- Acres0.25
- Year Built2025
- TypeResidential
- Sub-TypeSingle Family Residence
- StyleContemporary, Modern
- StatusActive
Community Information
- Address27651 Juniper Lane
- AreaFPTV - FivePoint Valencia
- SubdivisionSkylar (SKYLAR5P)
- CityValencia
- CountyLos Angeles
- Zip Code91381
Amenities
- Parking Spaces2
- # of Garages2
- ViewNone
- Has PoolYes
- PoolCommunity, Association
Amenities
Clubhouse, Barbecue, Playground, Pool, Spa/Hot Tub, Trail(s)
Utilities
Cable Available, Electricity Connected, Natural Gas Connected, Phone Available, Sewer Connected, Water Connected, Underground Utilities
Parking
Direct Access, Driveway, Garage, Tandem
Garages
Direct Access, Driveway, Garage, Tandem
Interior
- InteriorCarpet, Tile, Vinyl
- HeatingNatural Gas, Heat Pump, Solar
- CoolingCentral Air, Zoned, Heat Pump
- FireplaceYes
- FireplacesGreat Room
- # of Stories2
- StoriesTwo
Interior Features
Breakfast Bar, Separate/Formal Dining Room, High Ceilings, Open Floorplan, Pantry, Recessed Lighting, Storage, Bedroom on Main Level, Loft, Primary Suite, Walk-In Closet(s), Two Story Ceilings, Walk-In Pantry
Appliances
SixBurnerStove, Free-Standing Range, Gas Cooktop, Gas Oven, Microwave, Refrigerator, Range Hood, Tankless Water Heater
Exterior
- Lot DescriptionRectangular Lot, Yard
- WindowsDouble Pane Windows, Screens
- RoofConcrete
- FoundationSlab
Exterior
Drywall, Concrete, Stucco, Ducts Professionally Air-Sealed, Frame
Construction
Drywall, Concrete, Stucco, Ducts Professionally Air-Sealed, Frame
School Information
- DistrictWilliam S. Hart Union
- ElementaryOak Hills
- MiddleRancho Pico
- HighWest Ranch
Additional Information
- Date ListedJune 23rd, 2025
- Days on Market65
- HOA Fees250
- HOA Fees Freq.Monthly
Listing Details
- AgentJoyce Lee
- OfficeToll Brothers, Inc.
Price Change History for 27651 Juniper Lane, Valencia, (MLS® #SR25140376)
| Date | Details | Change |
|---|---|---|
| Price Increased from $1,663,000 to $1,667,000 | ||
| Price Increased from $1,610,000 to $1,663,000 |
Joyce Lee, Toll Brothers, Inc..
Based on information from California Regional Multiple Listing Service, Inc. as of August 27th, 2025 at 9:27pm PDT. This information is for your personal, non-commercial use and may not be used for any purpose other than to identify prospective properties you may be interested in purchasing. Display of MLS data is usually deemed reliable but is NOT guaranteed accurate by the MLS. Buyers are responsible for verifying the accuracy of all information and should investigate the data themselves or retain appropriate professionals. Information from sources other than the Listing Agent may have been included in the MLS data. Unless otherwise specified in writing, Broker/Agent has not and will not verify any information obtained from other sources. The Broker/Agent providing the information contained herein may or may not have been the Listing and/or Selling Agent.



