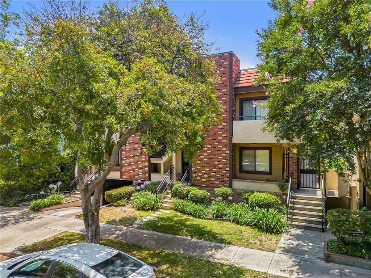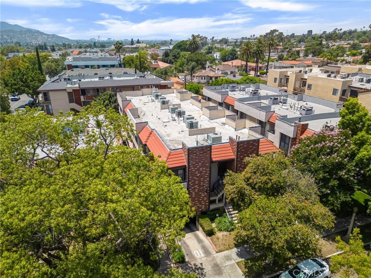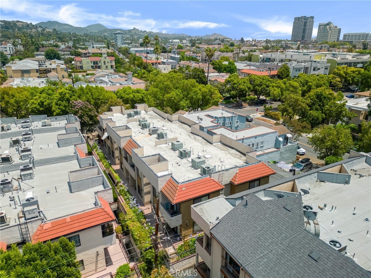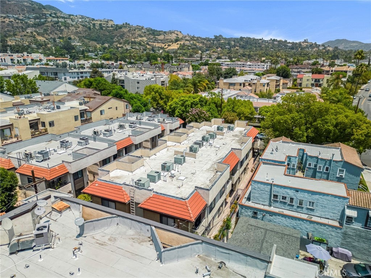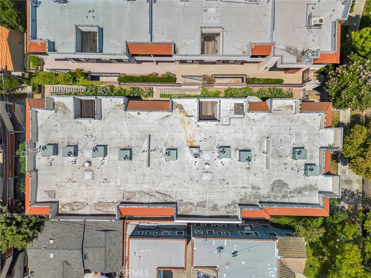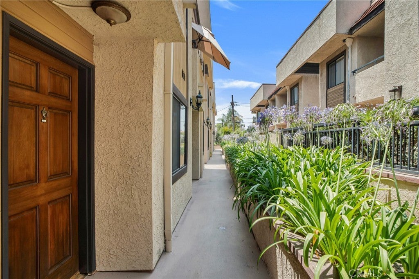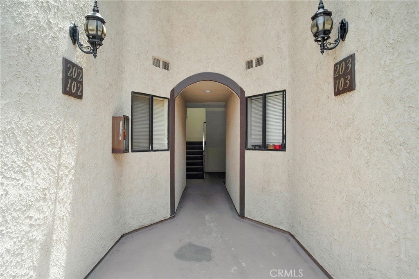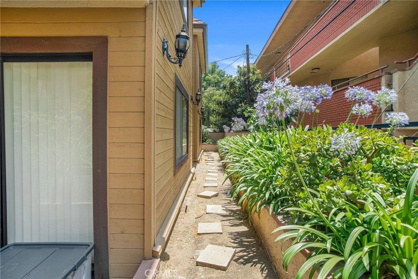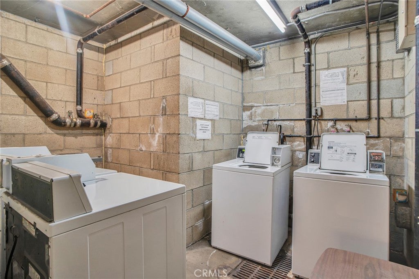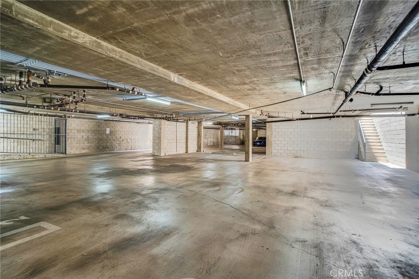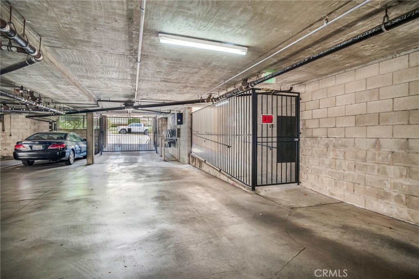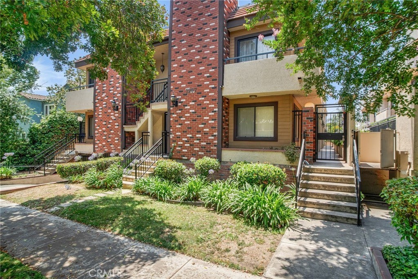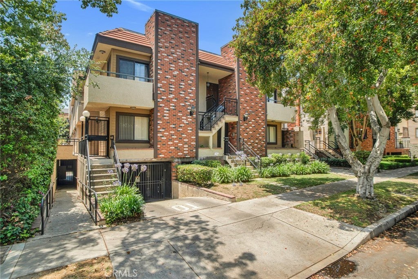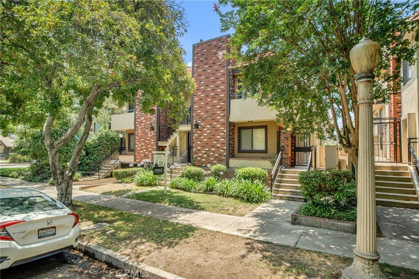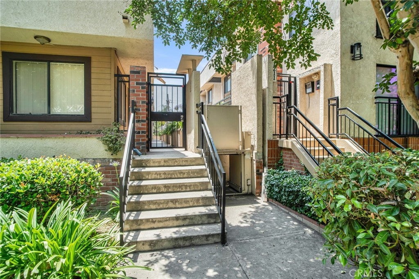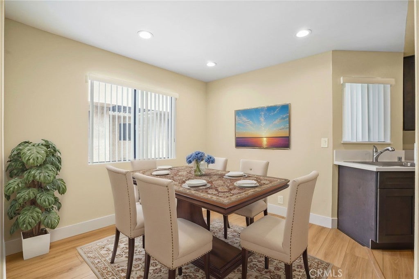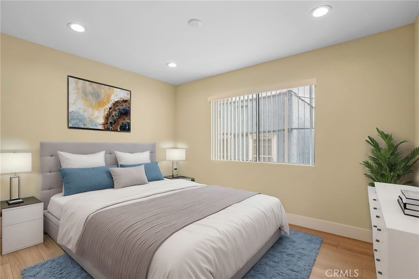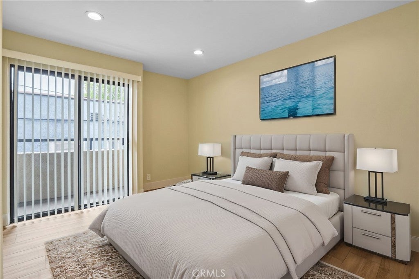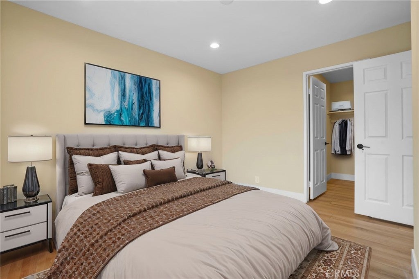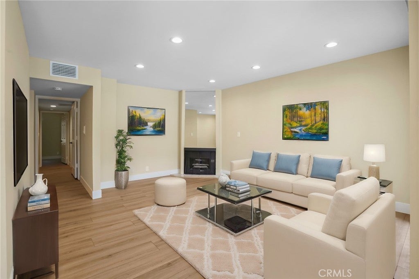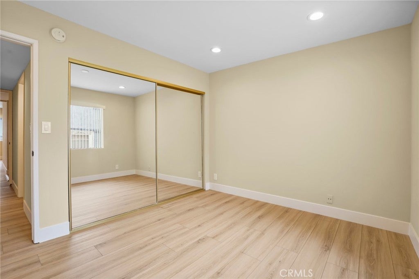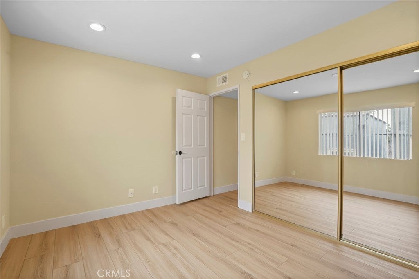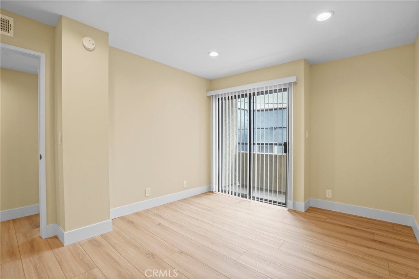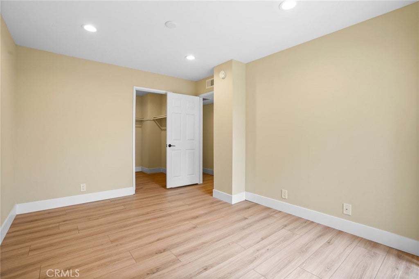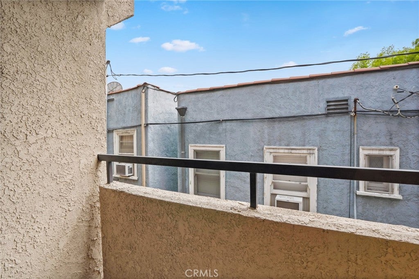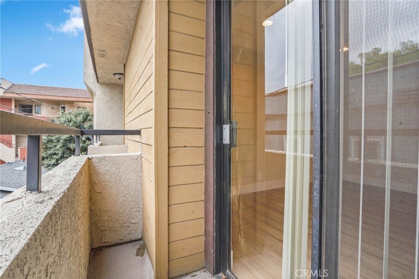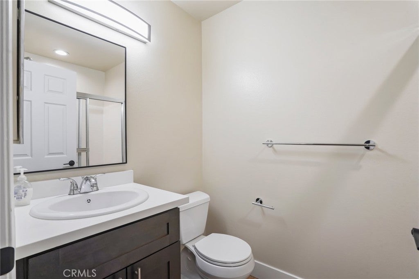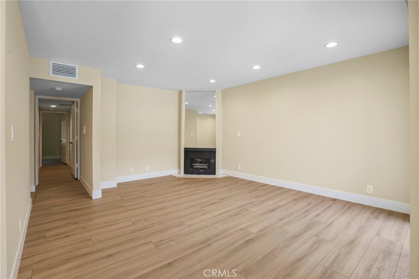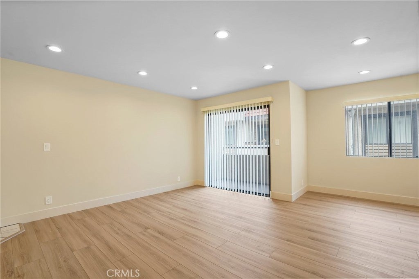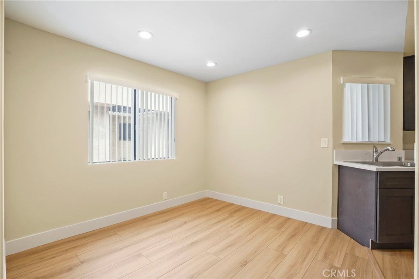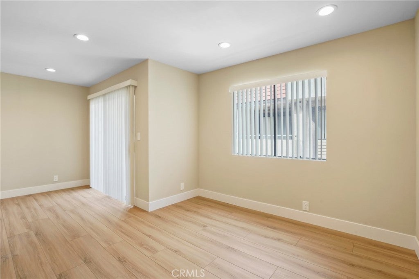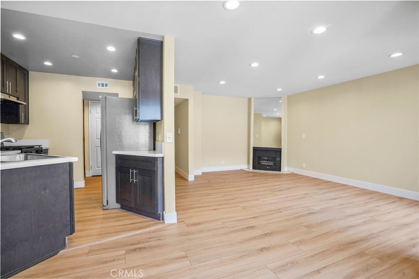- 20 Beds
- 20 Baths
- .2 Acres
- 72 DOM
1207 Columbus Avenue
1207 N. Columbus Avenue—a meticulously maintained 10-unit apartment building located just north of Glenoaks Boulevard in one of Glendale’s most peaceful and tree-lined residential neighborhoods. Constructed in 1989, the property offers a desirable unit mix of ten (10) spacious two-bedroom, two-bathroom units, totaling approximately 9,524 rentable square feet on an 8,585 square foot lot. Each unit is thoughtfully designed with central air and heat, private balconies, and fireplaces, providing comfortable and attractive living spaces for tenants. The building has been professionally managed by long-term ownership and offers strong rental upside potential. Recent capital improvements include: Two fully renovated units (105 and 203) New HVAC system in Unit 203 Updated electrical panels compliant with current insurance requirements Roof maintenance and hydro-jetting of plumbing lines in the garage On-site laundry room with 2 washers and 2 dryers Secure subterranean parking for 18 vehicles Located within the high-performing Glendale Unified School District, the property is within walking distance of Herbert Hoover High School and Eleanor J. Toll Middle School, with Balboa Elementary just a short drive away. The neighborhood also benefits from nearby magnet and dual-language programs specializing in the arts, technology, and immersive education—making it a highly attractive location for families.
Essential Information
- MLS® #SR25152016
- Price$4,800,000
- Bedrooms20
- Bathrooms20.00
- Acres0.20
- Year Built1989
- TypeResidential Income
- Sub-TypeApartment
- StatusActive
Community Information
- Address1207 Columbus Avenue
- Area626 - Glendale-Northwest
- CityGlendale
- CountyLos Angeles
- Zip Code91202
Amenities
- Parking Spaces18
- ParkingUnderground
- # of Garages18
- GaragesUnderground
- ViewMountain(s)
- PoolNone
Utilities
Cable Available, Electricity Available, Electricity Connected, Natural Gas Available, Natural Gas Connected, Sewer Available, Sewer Connected, Water Available, Water Connected, Cable Connected
Interior
- HeatingCentral
- CoolingCentral Air
- FireplaceYes
- FireplacesFamily Room
- # of Stories3
- StoriesThree Or More
Interior Features
Balcony, Utility Room, Walk-In Closet(s)
Exterior
- Lot DescriptionSixToTenUnitsAcre
- RoofTar/Gravel
Additional Information
- Date ListedJuly 6th, 2025
- Days on Market72
- ZoningGLR4YY
Listing Details
- AgentPetros Gumrikyan
- OfficePinnacle Estate Properties
Petros Gumrikyan, Pinnacle Estate Properties.
Based on information from California Regional Multiple Listing Service, Inc. as of September 18th, 2025 at 1:56pm PDT. This information is for your personal, non-commercial use and may not be used for any purpose other than to identify prospective properties you may be interested in purchasing. Display of MLS data is usually deemed reliable but is NOT guaranteed accurate by the MLS. Buyers are responsible for verifying the accuracy of all information and should investigate the data themselves or retain appropriate professionals. Information from sources other than the Listing Agent may have been included in the MLS data. Unless otherwise specified in writing, Broker/Agent has not and will not verify any information obtained from other sources. The Broker/Agent providing the information contained herein may or may not have been the Listing and/or Selling Agent.



