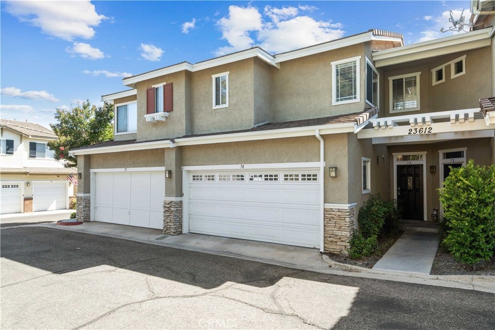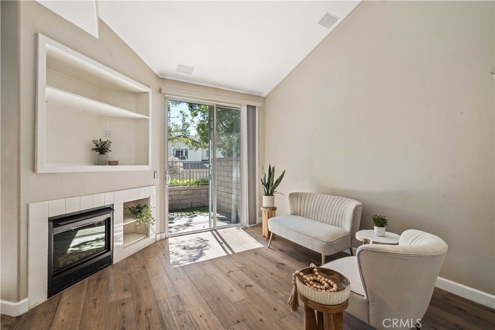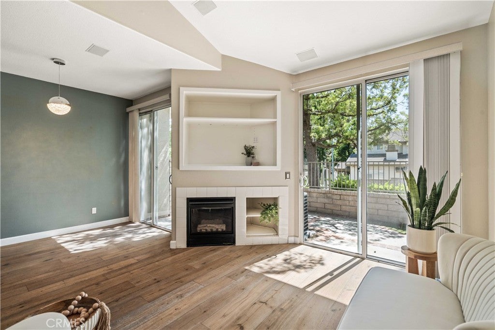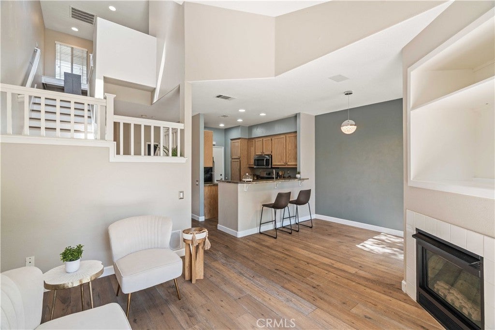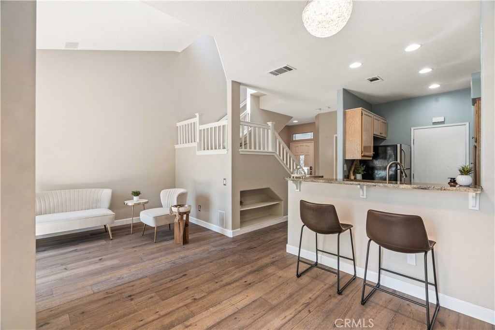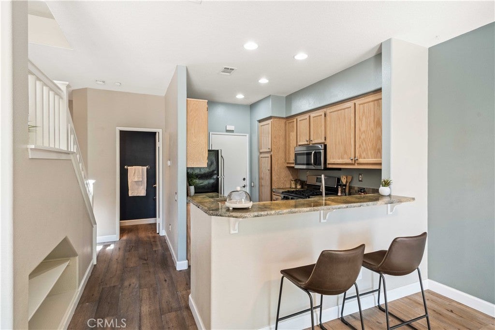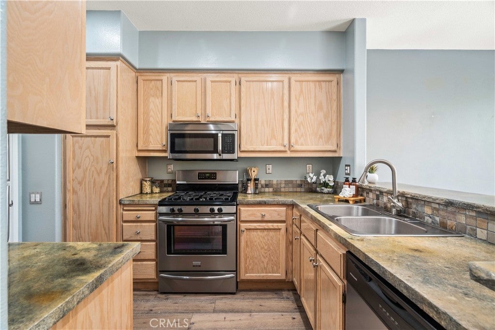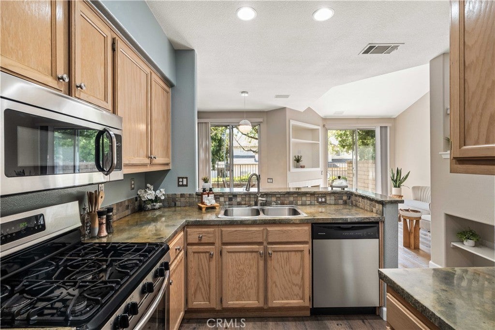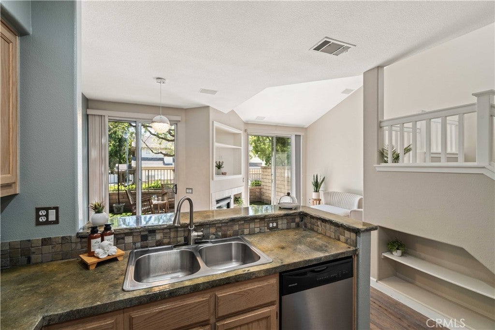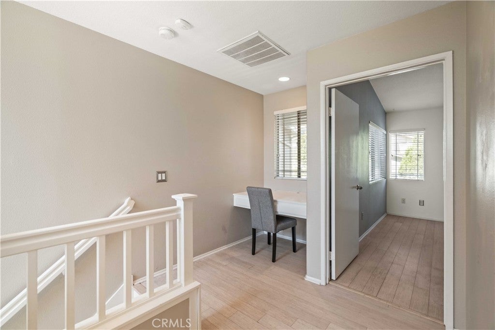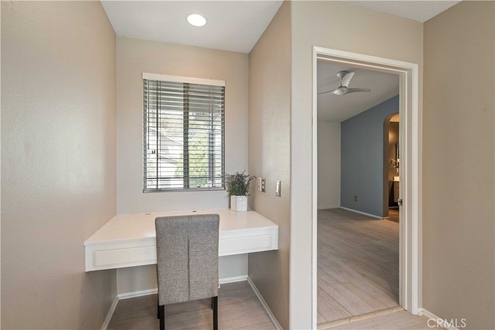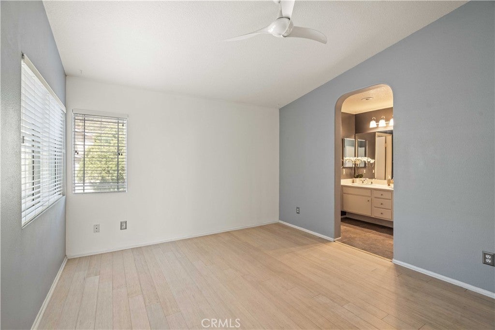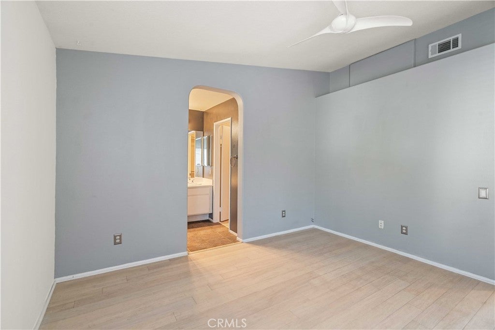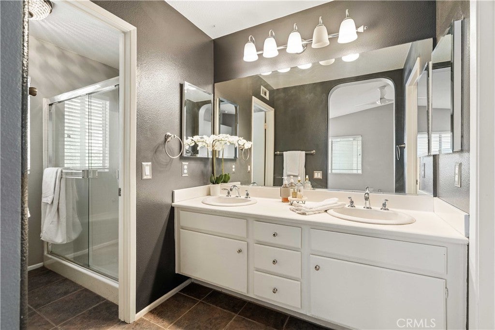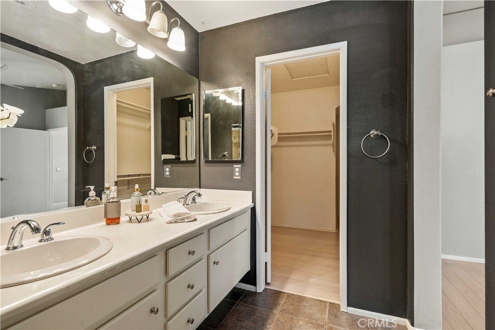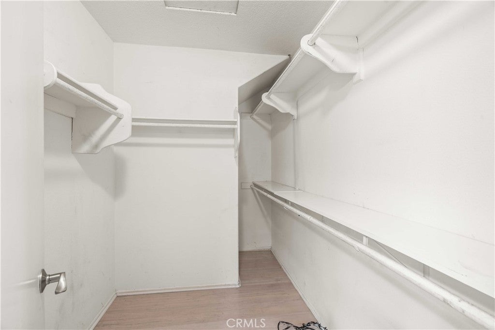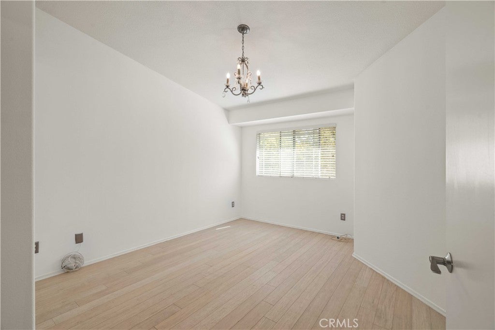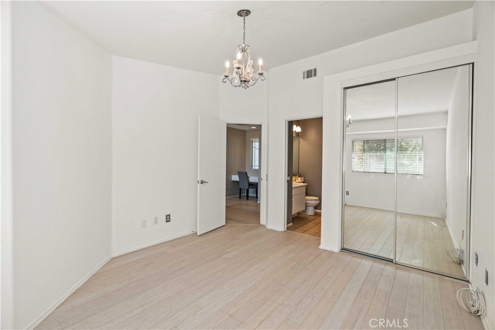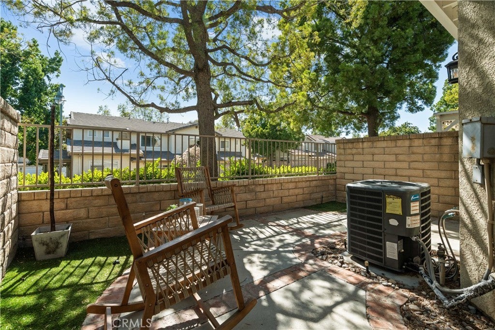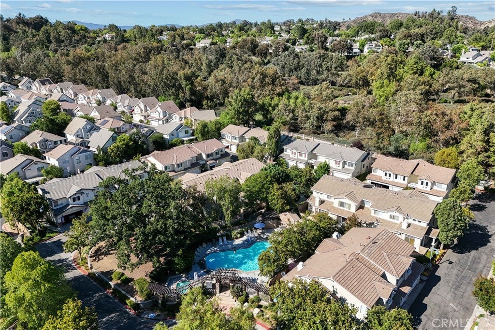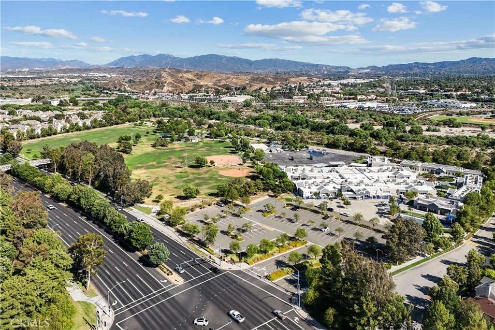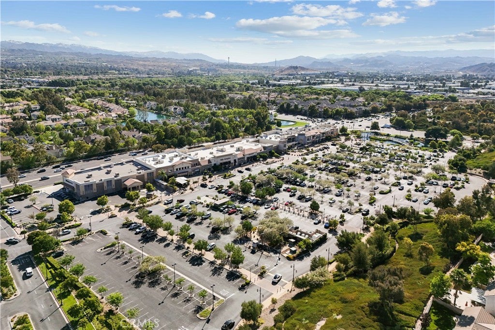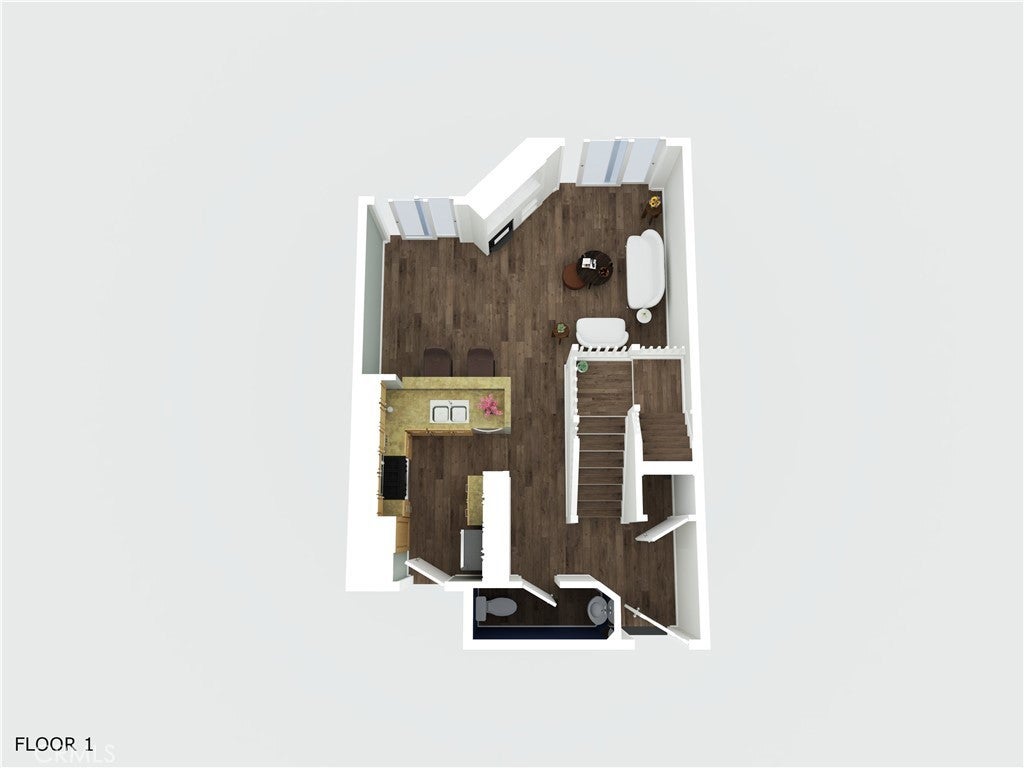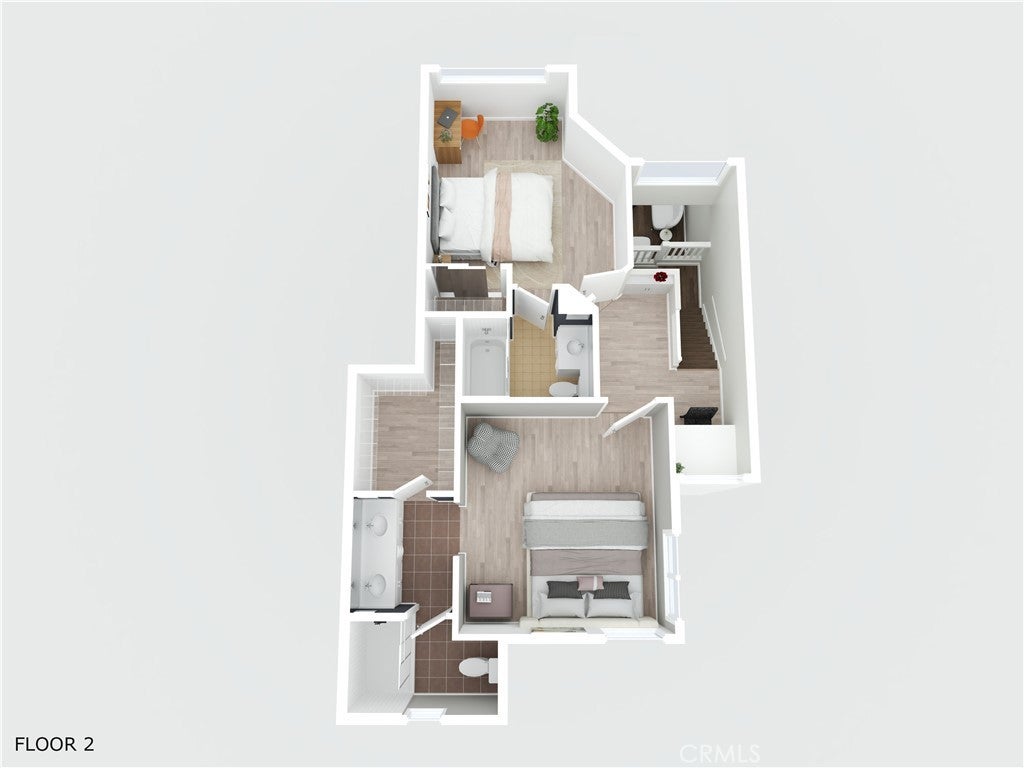- 2 Beds
- 3 Baths
- 1,106 Sqft
- 1.67 Acres
23612 Muir Trail # 74
FHA and VA financing allowed, this HOA community is warrantable! Unwind and enjoy your summer nights sitting on the patio lounge chairs while gazing into the Sunset. The orientation of this home has a west-facing backyard and east-facing front door allowing natural lighting all around, presenting the property light and bright. In the heart of the City of Santa Clarita and the highly desired area of Valencia Northbridge in the Montana Townhomes! The location of the home is great being near the guest-parking spaces, and has no direct backyard neighbor. There is a 2 car garage attached with direct access to the Kitchen. Through the Kitchen you’ll notice upgraded cabinetry, countertops, and stainless steel appliances. Throughout the home there are Laminate planks, tile in the bathroom, and no carpet whatsoever. Each bedroom has its own private full bathroom inside, downstairs features a guest bathroom for visitors. The HOA amenities include Roof coverage for the property, maintenance for the common grounds such as the greenbelt and the HOA pool and spa. The home is nearby award-winning schools, the Bridgeport market place, 3 City parks, and the famous Santa Clarita Paseo walking trails. No Mello Roos tax bonds.
Essential Information
- MLS® #SR25153394
- Price$574,900
- Bedrooms2
- Bathrooms3.00
- Full Baths3
- Square Footage1,106
- Acres1.67
- Year Built1995
- TypeResidential
- Sub-TypeTownhouse
- StatusActive
Community Information
- Address23612 Muir Trail # 74
- AreaNBRG - Valencia Northbridge
- SubdivisionMontana (MTNA)
- CityValencia
- CountyLos Angeles
- Zip Code91354
Amenities
- Parking Spaces4
- ParkingDirect Access, Garage
- # of Garages2
- GaragesDirect Access, Garage
- ViewNeighborhood
- Has PoolYes
- PoolAssociation
Amenities
Maintenance Grounds, Barbecue, Pool, Security, Spa/Hot Tub
Utilities
Electricity Connected, Natural Gas Connected, Sewer Connected, Water Connected, Cable Connected, Phone Connected
Interior
- InteriorLaminate, Tile
- Interior FeaturesHigh Ceilings, Loft
- HeatingCentral
- CoolingCentral Air
- FireplaceYes
- FireplacesFamily Room
- # of Stories2
- StoriesTwo
Appliances
Dishwasher, Disposal, Gas Range, Microwave, Refrigerator, Water To Refrigerator, Water Heater
Exterior
- WindowsDouble Pane Windows
- RoofFlat Tile
- FoundationSlab
School Information
- DistrictWilliam S. Hart Union
Additional Information
- Date ListedJuly 8th, 2025
- Days on Market188
- ZoningSCUR3
- HOA Fees417.25
- HOA Fees Freq.Monthly
Listing Details
- AgentJose Alonso
- OfficeRE/MAX Gateway
Price Change History for 23612 Muir Trail # 74, Valencia, (MLS® #SR25153394)
| Date | Details | Change | |
|---|---|---|---|
| Status Changed from Active Under Contract to Active | – | ||
| Status Changed from Active to Active Under Contract | – | ||
| Price Reduced from $579,900 to $574,900 | |||
| Price Reduced from $589,900 to $579,900 | |||
| Price Reduced from $599,900 to $589,900 | |||
| Show More (1) | |||
| Price Reduced from $620,000 to $599,900 | |||
Jose Alonso, RE/MAX Gateway.
Based on information from California Regional Multiple Listing Service, Inc. as of January 14th, 2026 at 12:20pm PST. This information is for your personal, non-commercial use and may not be used for any purpose other than to identify prospective properties you may be interested in purchasing. Display of MLS data is usually deemed reliable but is NOT guaranteed accurate by the MLS. Buyers are responsible for verifying the accuracy of all information and should investigate the data themselves or retain appropriate professionals. Information from sources other than the Listing Agent may have been included in the MLS data. Unless otherwise specified in writing, Broker/Agent has not and will not verify any information obtained from other sources. The Broker/Agent providing the information contained herein may or may not have been the Listing and/or Selling Agent.



