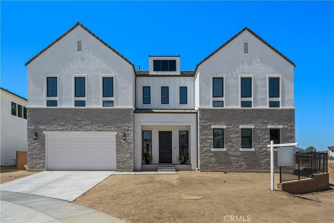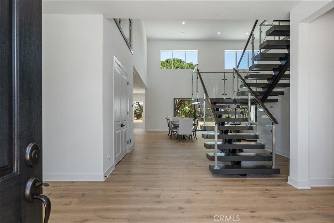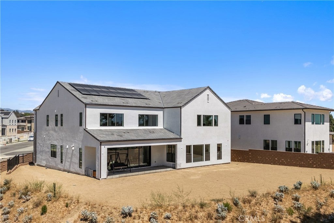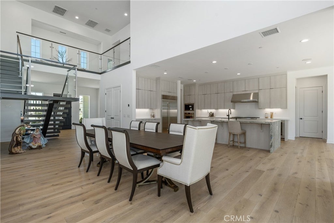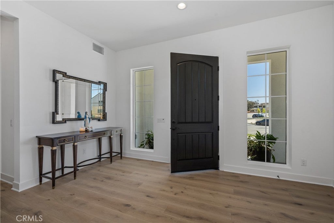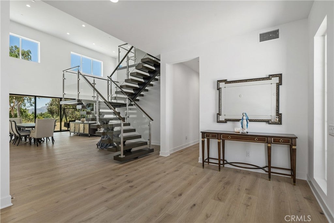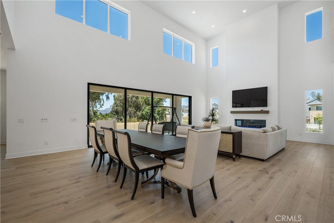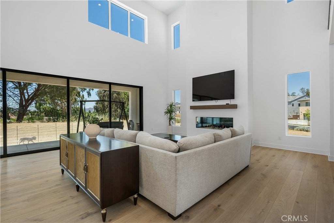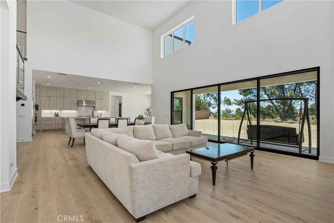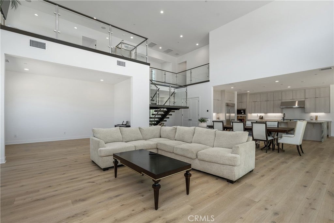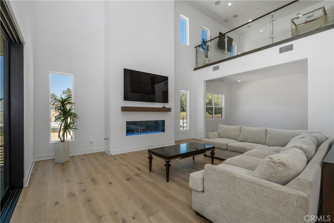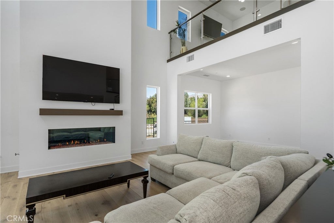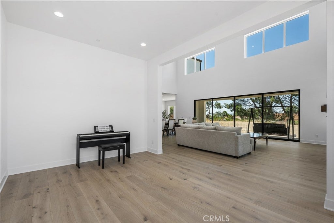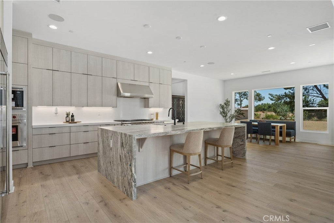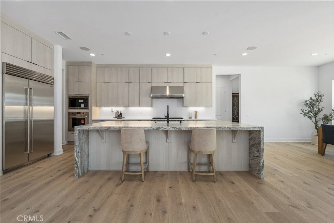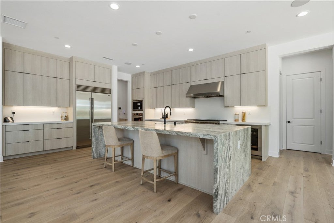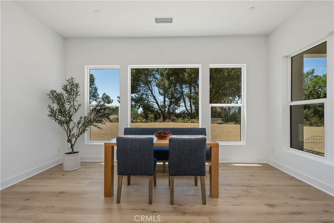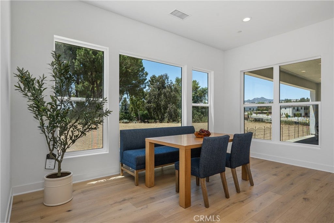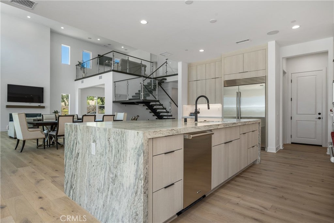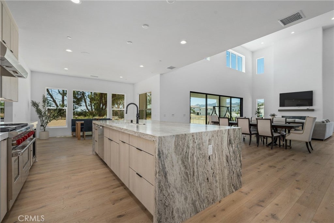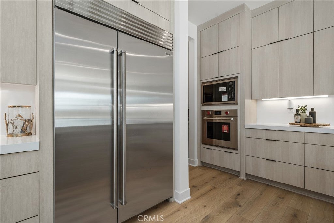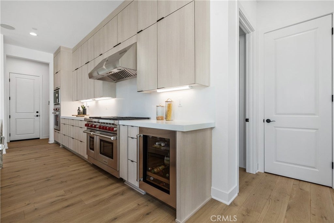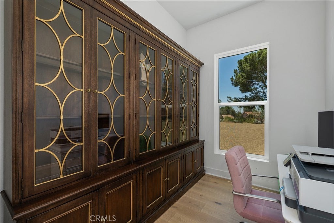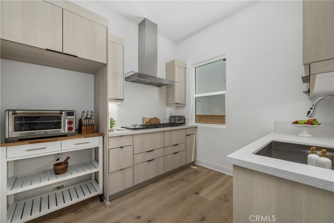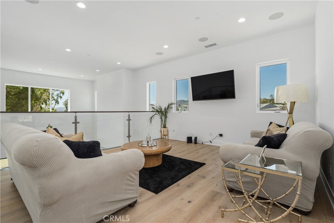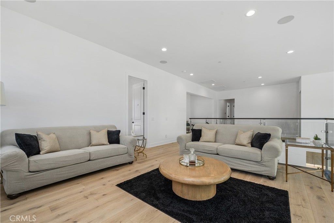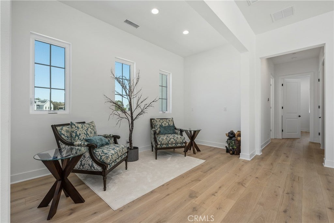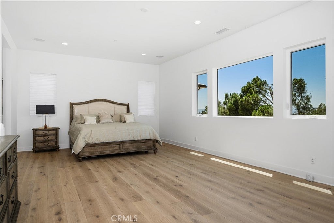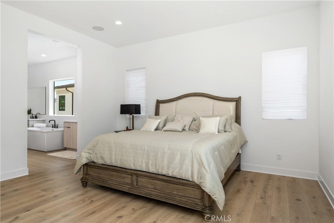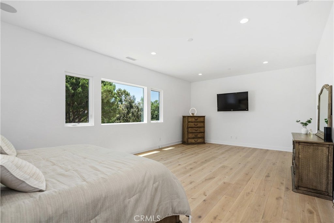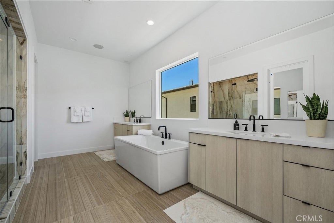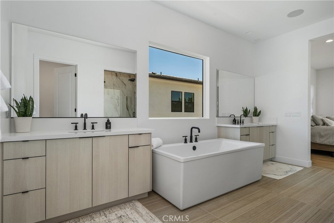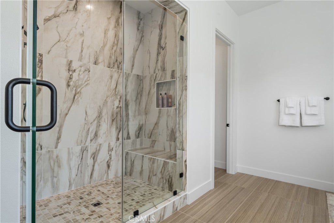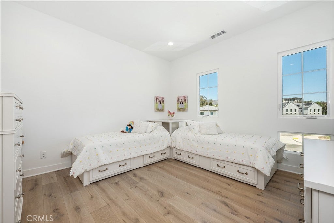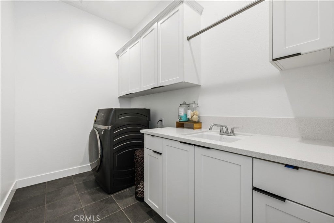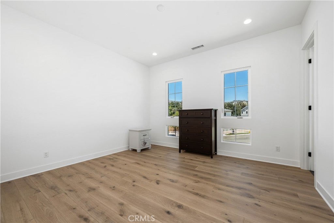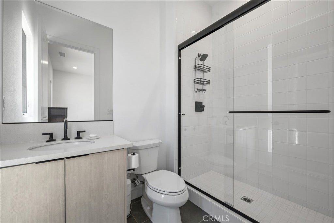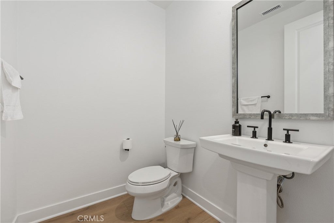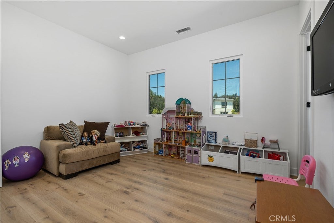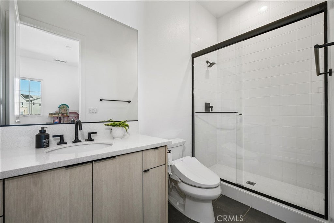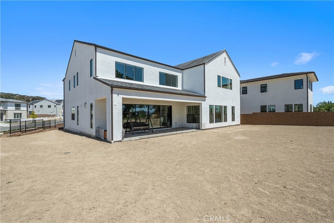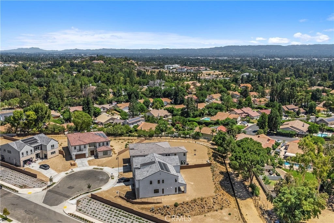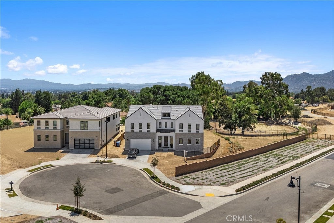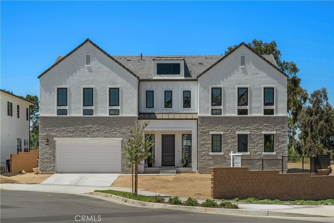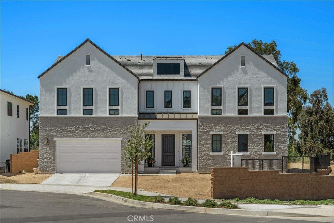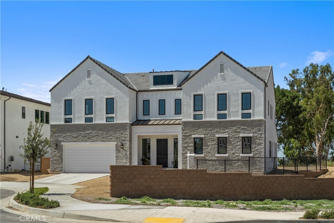- 5 Beds
- 6 Baths
- 4,872 Sqft
- .46 Acres
11091 Woodcrest Court
Introducing a stunning and the luxury home located in the exclusive gated community of Verona Estates in Chatsworth just minutes from The Vineyards shopping, dining, and entertainment center. This exquisite residence showcases 5 bedrooms and 5.5 bathrooms, situated on a generous 20,053 sq ft lot with an impressive 4,872 sq ft of refined living space. Step through the inviting covered entry into a dramatic two-story foyer, highlighted by a striking floating staircase with sleek glass panel railings. The expansive great room and two-story casual dining area feature a 60” linear fireplace and a large flex space ideal for an office, media room, or library. A wall of 32 feet of stacking glass doors seamlessly connects the interior to the expansive covered outdoor living space and a pool-sized backyard—a true entertainer’s dream. An additional lower yard area offers room for up to two horses or can be transformed into a private recreation space. The gourmet kitchen is a showstopper with a large marble waterfall-edge island, Wolf appliances, Sub-Zero refrigerator, breakfast nook, and a separate Prep Kitchen. You'll also find two walk-in pantries and a dedicated work room for extra storage and functionality. Upgraded throughout with designer finishes including custom cabinetry, high-end hardware, wide-plank European oak hardwood flooring, and luxurious large-format tile in the spa-inspired primary bath—featuring an oversized soaking tub and a spacious dual-head glass-enclosed shower. All bedrooms are en-suite, including a convenient first-floor guest suite. Situated on a private corner lot on a quiet cul-de-sac, the home also includes extensive electrical upgrades, pre-wiring for surround sound and exterior security, and a leased solar system for energy efficiency. Must see to appreciate the quality and the luxury of this beautiful estate. This stunning Siena floor plan boasts over $275,000 in premium builder upgrades and is truly move-in ready. Check the listing Supplements.
Essential Information
- MLS® #SR25159520
- Price$2,599,999
- Bedrooms5
- Bathrooms6.00
- Full Baths5
- Half Baths1
- Square Footage4,872
- Acres0.46
- Year Built2025
- TypeResidential
- Sub-TypeSingle Family Residence
- StatusActive
Community Information
- Address11091 Woodcrest Court
- AreaCHT - Chatsworth
- CityChatsworth
- CountyLos Angeles
- Zip Code91311
Amenities
- Parking Spaces2
- # of Garages2
- ViewMountain(s), Neighborhood
- PoolNone
Amenities
Call for Rules, Controlled Access, Horse Trails
Utilities
Cable Connected, Electricity Connected, Natural Gas Connected, Phone Connected, Sewer Connected, Underground Utilities, Water Connected
Parking
Door-Single, Driveway, Garage, Garage Door Opener, Off Street
Garages
Door-Single, Driveway, Garage, Garage Door Opener, Off Street
Interior
- InteriorTile, Wood
- CoolingCentral Air, Electric, Zoned
- FireplaceYes
- FireplacesGas, Living Room
- # of Stories2
- StoriesTwo
Interior Features
Breakfast Bar, Breakfast Area, High Ceilings, Open Floorplan, Pantry, Recessed Lighting, Two Story Ceilings, Wired for Data, Wired for Sound, Bedroom on Main Level, Entrance Foyer, Loft, Primary Suite, Walk-In Pantry, Walk-In Closet(s)
Appliances
Double Oven, Dishwasher, Electric Cooktop, Disposal, Microwave, Refrigerator, Range Hood
Heating
Central, Electric, Forced Air, Fireplace(s), Zoned
Exterior
- ExteriorStone Veneer, Stucco
- Exterior FeaturesRain Gutters
- RoofConcrete, Flat Tile
- ConstructionStone Veneer, Stucco
- FoundationSlab
Lot Description
Back Yard, Corner Lot, Cul-De-Sac, Front Yard, Paved, Yard
Windows
Low Emissivity Windows, Screens
School Information
- DistrictLos Angeles Unified
- ElementaryGermain
- MiddleLawrence
- HighChatsworth
Additional Information
- Date ListedJuly 18th, 2025
- Days on Market129
- HOA Fees450
- HOA Fees Freq.Monthly
Listing Details
- AgentBassem Abdul-fattah
- OfficeColdwell Banker Realty
Price Change History for 11091 Woodcrest Court, Chatsworth, (MLS® #SR25159520)
| Date | Details | Change |
|---|---|---|
| Price Reduced from $2,650,770 to $2,599,999 |
Bassem Abdul-fattah, Coldwell Banker Realty.
Based on information from California Regional Multiple Listing Service, Inc. as of November 24th, 2025 at 4:15am PST. This information is for your personal, non-commercial use and may not be used for any purpose other than to identify prospective properties you may be interested in purchasing. Display of MLS data is usually deemed reliable but is NOT guaranteed accurate by the MLS. Buyers are responsible for verifying the accuracy of all information and should investigate the data themselves or retain appropriate professionals. Information from sources other than the Listing Agent may have been included in the MLS data. Unless otherwise specified in writing, Broker/Agent has not and will not verify any information obtained from other sources. The Broker/Agent providing the information contained herein may or may not have been the Listing and/or Selling Agent.




