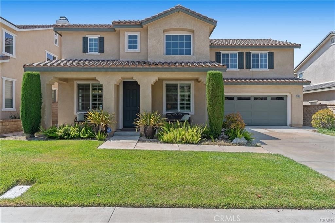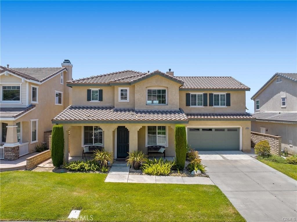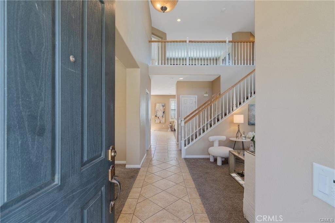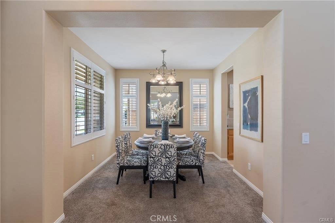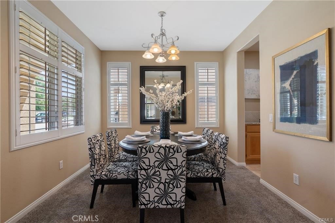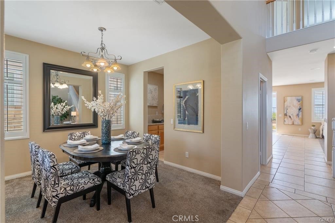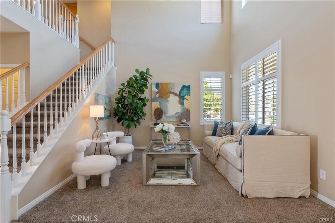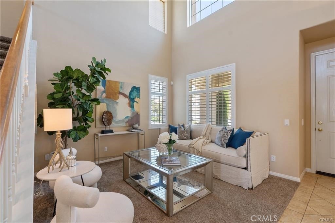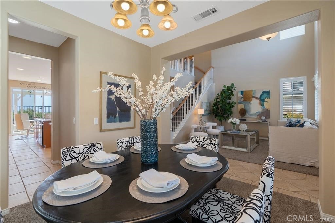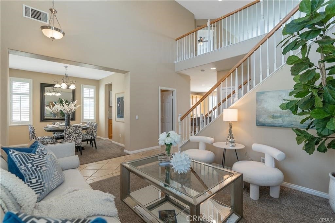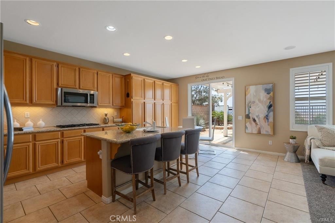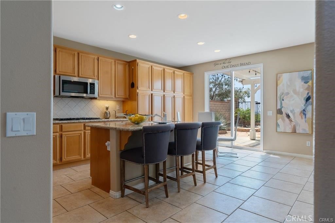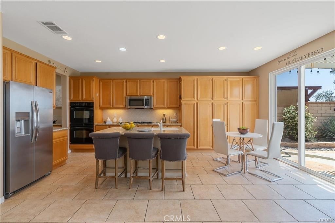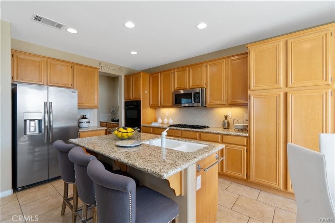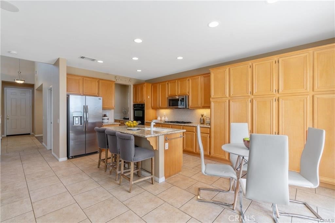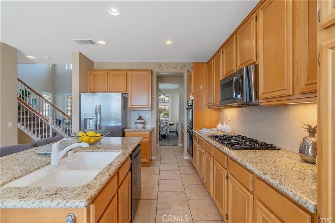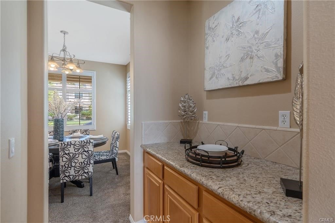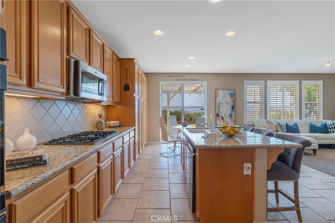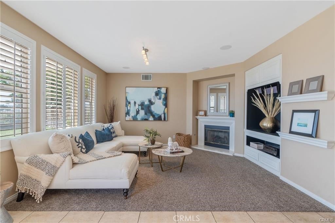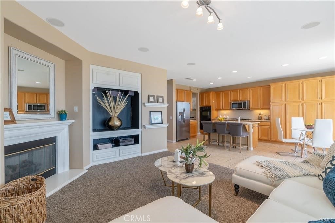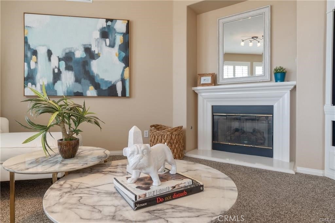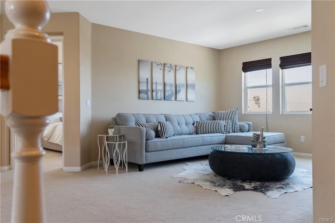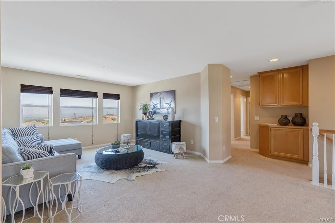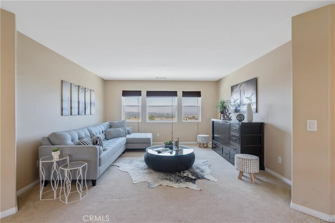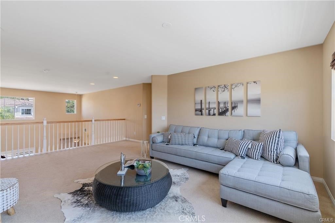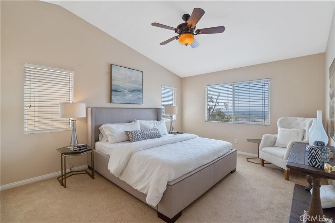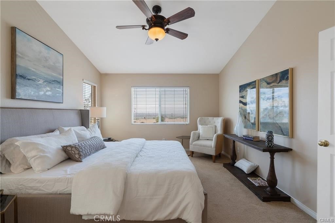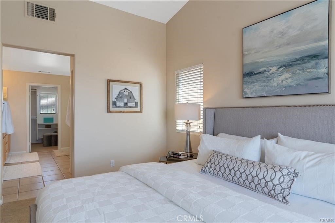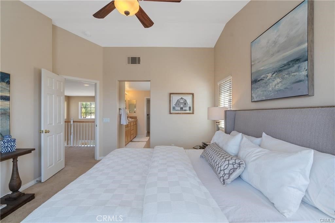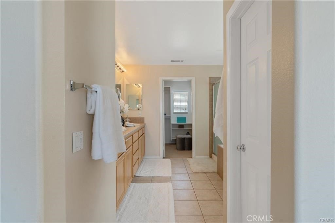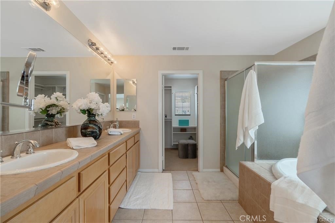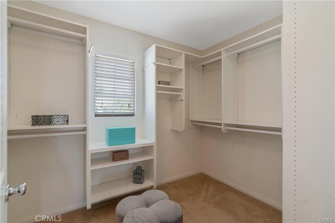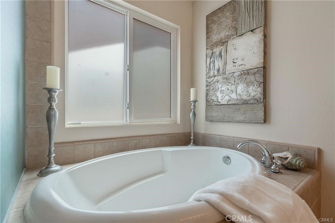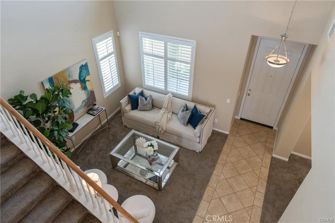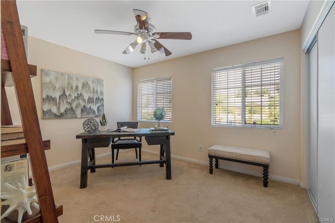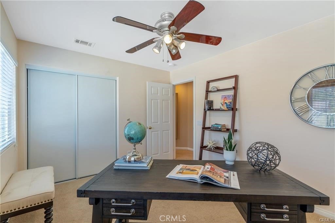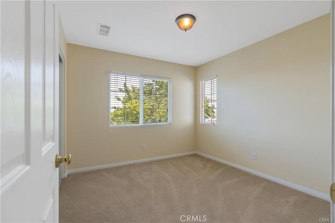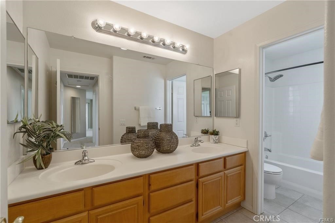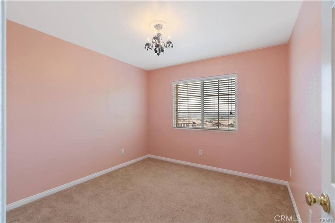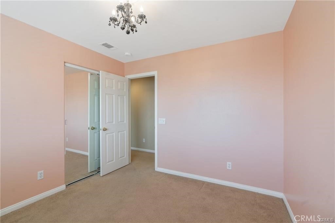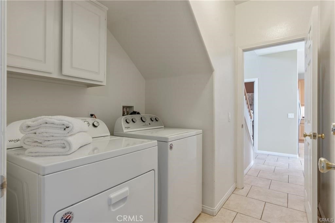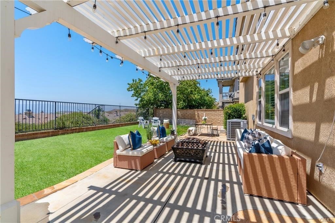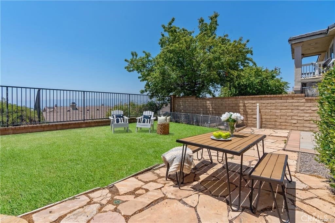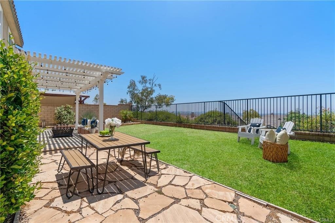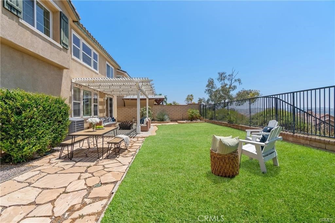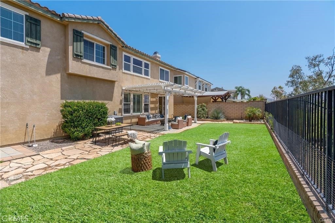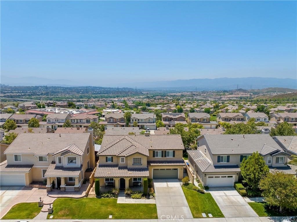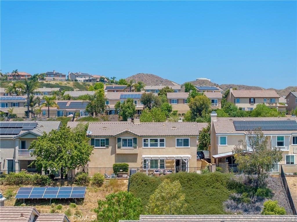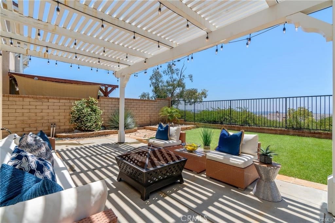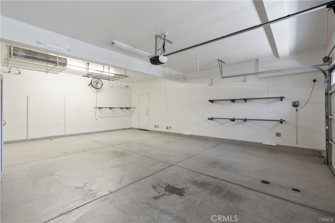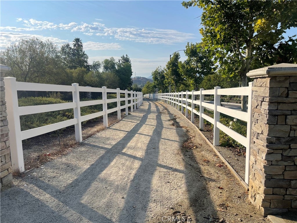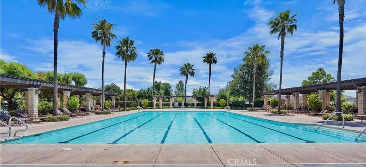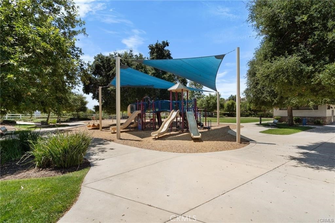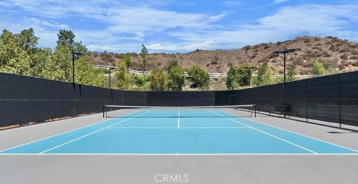- 4 Beds
- 3 Baths
- 2,388 Sqft
- .12 Acres
24026 Via Cresta
Welcome to this immaculate 4-bedroom residence, perfectly nestled in the highly sought-after cul-de-sac of Sonora Heights. From the moment you arrive, the spacious driveway and extended garage set the stage for the thoughtful design within. Step inside to discover a beautifully maintained home featuring an open floor plan, ideal for both everyday living and entertaining. Enjoy breathtaking sunsets and city light views from the generous backyard—your private retreat after a long day. Comfort is key, with newer, whisper-quiet HVAC systems providing year-round climate control. Custom upgrades throughout include elegant shutters, an attic fan, alarm system, surround sound, and a beautiful kitchen with granite countertops and double ovens. The primary suite offers a peaceful escape, complete with dual sinks and a large walk-in closet. Three additional spacious bedrooms and a versatile loft provide sufficient room. As a resident of Tesoro Del Valle, you’ll have access to exceptional community amenities: swimming pools, a clubhouse, gym, sports fields, recreation areas, and beautiful walking trails—all just minutes from top-rated schools, shopping, and dining. This beautiful home is ready to welcome you!
Essential Information
- MLS® #SR25160503
- Price$949,000
- Bedrooms4
- Bathrooms3.00
- Full Baths3
- Square Footage2,388
- Acres0.12
- Year Built2003
- TypeResidential
- Sub-TypeSingle Family Residence
- StatusActive
Community Information
- Address24026 Via Cresta
- AreaTSRO - Tesoro de Valle
- SubdivisionSonora Heights (SONRH)
- CityValencia
- CountyLos Angeles
- Zip Code91354
Amenities
- UtilitiesSewer Connected
- Parking Spaces2
- ParkingGarage Faces Front
- # of Garages2
- GaragesGarage Faces Front
- Has PoolYes
- PoolCommunity, Association
Amenities
Dog Park, Fitness Center, Fire Pit, Meeting/Banquet/Party Room, Barbecue, Playground, Pool, Spa/Hot Tub, Call for Rules
View
City Lights, Neighborhood, Panoramic
Interior
- InteriorCarpet, Tile
- HeatingCentral
- CoolingCentral Air, Attic Fan
- FireplaceYes
- FireplacesFamily Room, Gas
- # of Stories2
- StoriesTwo
Interior Features
Breakfast Area, Ceiling Fan(s), Eat-in Kitchen, Granite Counters, Pantry, All Bedrooms Up, Loft
Appliances
Double Oven, Dishwasher, Gas Cooktop, Disposal, Microwave
Exterior
- ExteriorStucco
- WindowsBlinds, Shutters
- RoofTile
- ConstructionStucco
- FoundationSlab
Lot Description
Cul-De-Sac, Front Yard, Landscaped, Sprinkler System, Yard
School Information
- DistrictWilliam S. Hart Union
Additional Information
- Date ListedJuly 18th, 2025
- Days on Market41
- ZoningLCA22*
- HOA Fees195
- HOA Fees Freq.Monthly
Listing Details
- AgentKarlin Mardirous
Office
Pinnacle Estate Properties, Inc.
Karlin Mardirous, Pinnacle Estate Properties, Inc..
Based on information from California Regional Multiple Listing Service, Inc. as of August 28th, 2025 at 12:45am PDT. This information is for your personal, non-commercial use and may not be used for any purpose other than to identify prospective properties you may be interested in purchasing. Display of MLS data is usually deemed reliable but is NOT guaranteed accurate by the MLS. Buyers are responsible for verifying the accuracy of all information and should investigate the data themselves or retain appropriate professionals. Information from sources other than the Listing Agent may have been included in the MLS data. Unless otherwise specified in writing, Broker/Agent has not and will not verify any information obtained from other sources. The Broker/Agent providing the information contained herein may or may not have been the Listing and/or Selling Agent.



