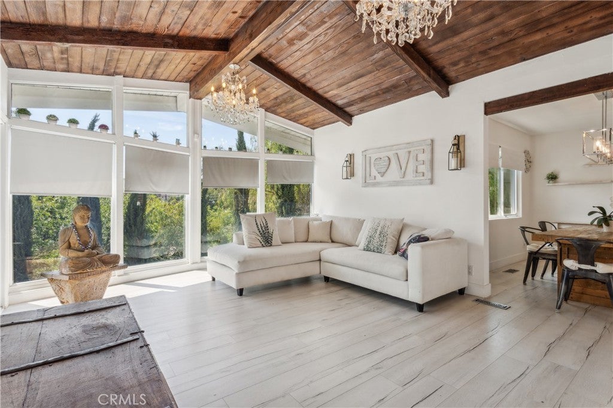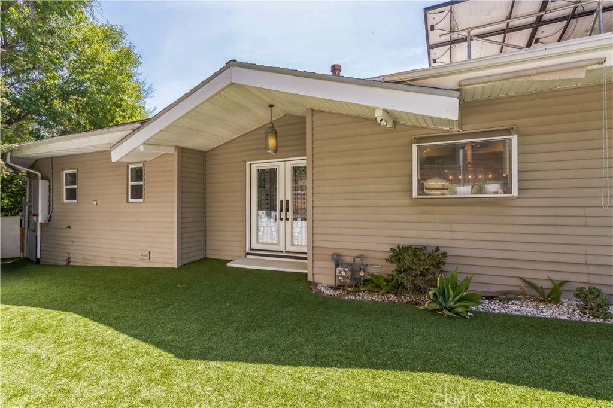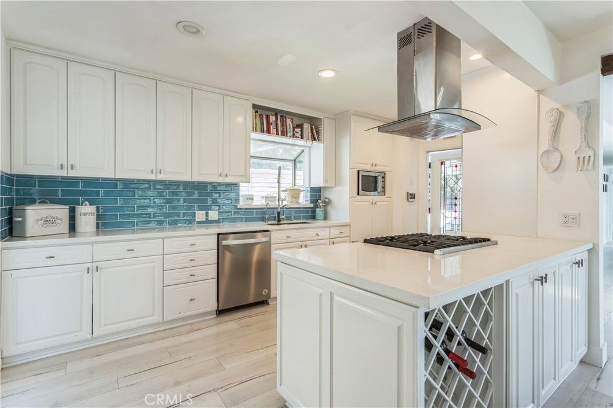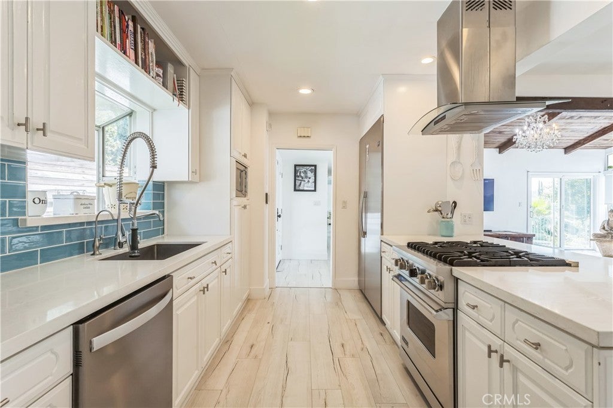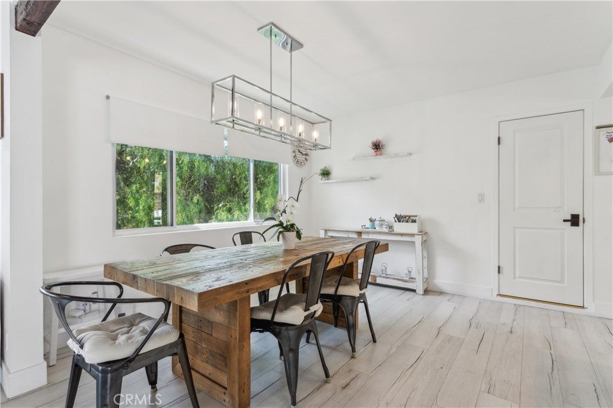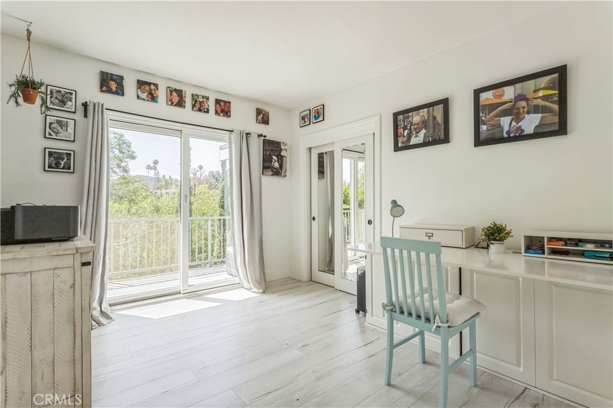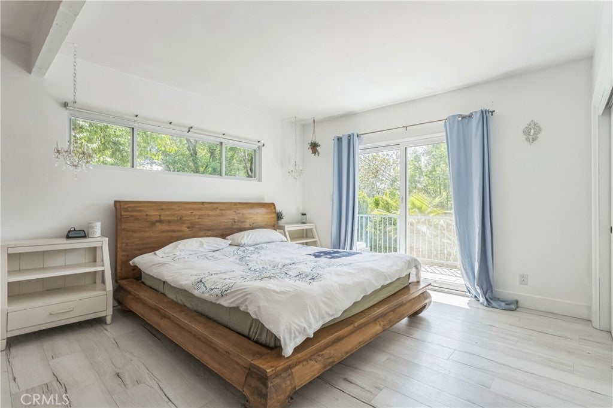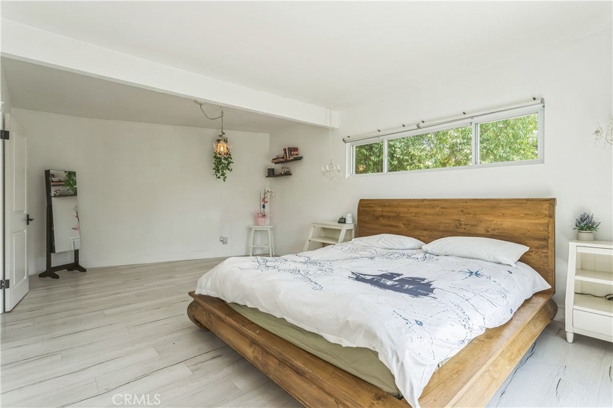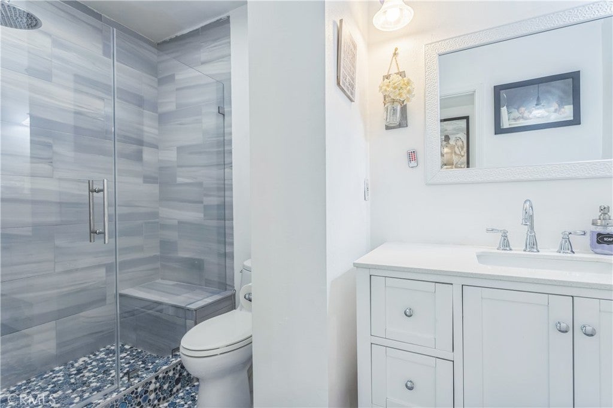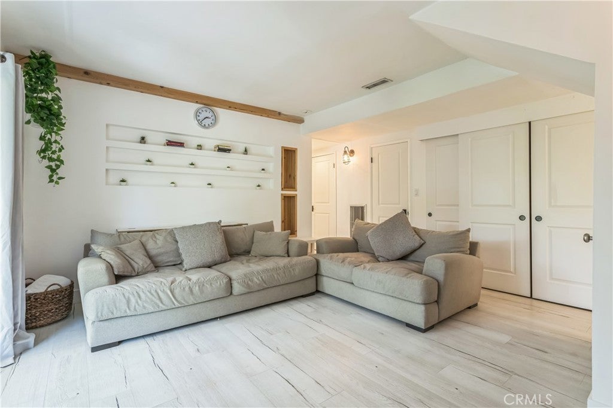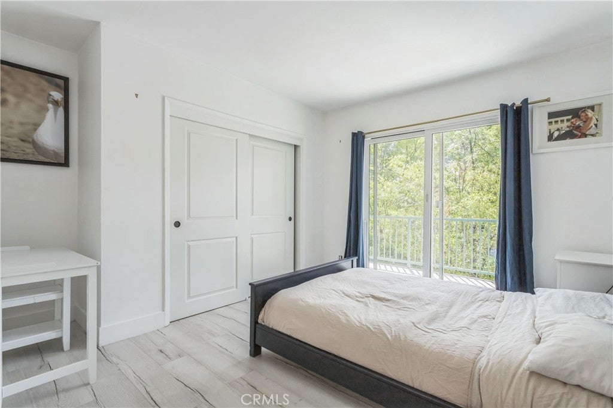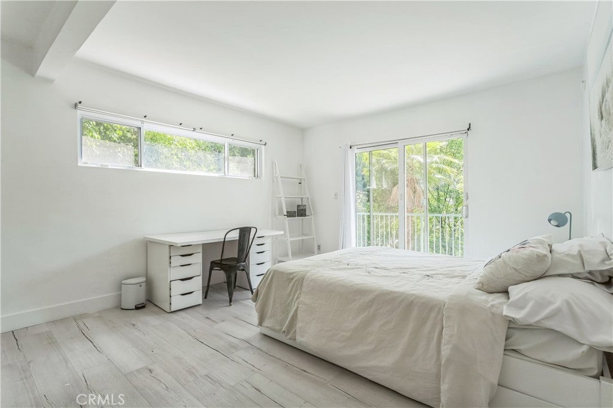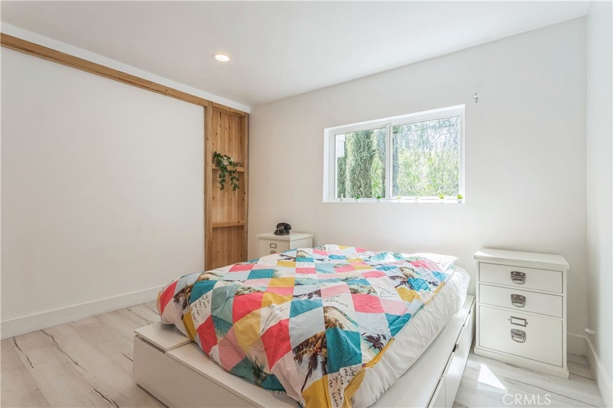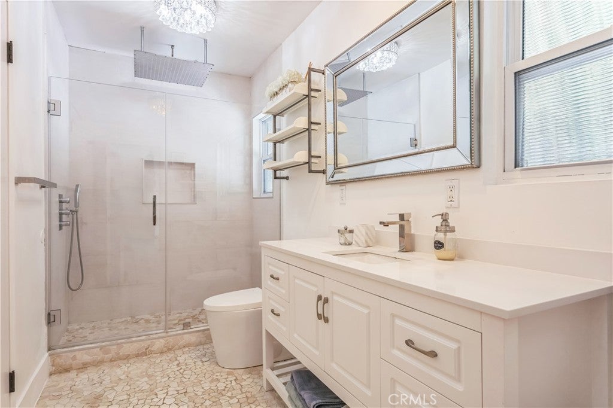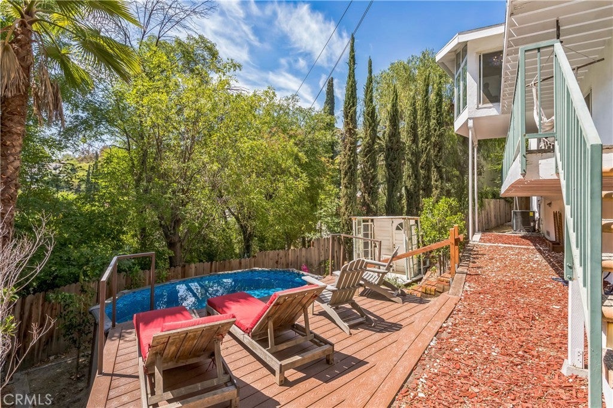- 5 Beds
- 3 Baths
- 2,279 Sqft
- .14 Acres
4922 Escobedo Drive
JUST REDUCED. Stunning Mid-Century Gem in Woodland Hills — South of the Boulevard Step into serenity in this gated hillside retreat, perfectly nestled in the lush, peaceful community of Woodland Hills. Surrounded by trees this South of the Boulevard 5 bedroom, 3 bathroom mid-century modern home offers the ideal blend of nature, privacy, and luxury. Behind double stained-glass doors, you'll find soaring beamed ceilings, skylights, white oak floors, and a spacious open-concept layout. The chef’s kitchen is outfitted with a Miele refrigerator, Viking stove, designer backsplash, new countertops, and a large island ideal for entertaining. Each bedroom opens to its own deck with sweeping hillside views, while the backyard features an above-ground pool, multiple lounge areas, and gated parking. Property comes furnished. Recent upgrades include a brand-new HVAC system (2025), new water heater (2024), fully paid solar panels, security system, water softener, and included alarm, gardener, and pool service. Minutes from Trader Joe’s, Whole Foods, The Village, and the Woodland Hills Country Club.
Essential Information
- MLS® #SR25162448
- Price$8,500
- Bedrooms5
- Bathrooms3.00
- Full Baths2
- Half Baths1
- Square Footage2,279
- Acres0.14
- Year Built1964
- TypeResidential Lease
- Sub-TypeSingle Family Residence
- StyleMid-Century Modern
- StatusActive
Community Information
- Address4922 Escobedo Drive
- AreaWHLL - Woodland Hills
- CityWoodland Hills
- CountyLos Angeles
- Zip Code91364
Amenities
- Parking Spaces2
- ParkingDriveway
- GaragesDriveway
- ViewCanyon, Trees/Woods
- Has PoolYes
- PoolAbove Ground, Private
Utilities
Pool, Natural Gas Available, Natural Gas Connected
Interior
- HeatingCentral
- CoolingCentral Air
- FireplacesNone
- # of Stories2
- StoriesTwo
Interior Features
Ceiling Fan(s), Beamed Ceilings, Breakfast Bar, Cathedral Ceiling(s), Entrance Foyer, Furnished, Separate/Formal Dining Room, Unfurnished
Appliances
Dishwasher, Dryer, Washer, Water Softener
Exterior
- Lot DescriptionZeroToOneUnitAcre
School Information
- DistrictLos Angeles Unified
- HighTaft
Additional Information
- Date ListedJuly 18th, 2025
- Days on Market216
- ZoningLAR1
Listing Details
- AgentBrittany Marzette
- OfficeEquity Union
Price Change History for 4922 Escobedo Drive, Woodland Hills, (MLS® #SR25162448)
| Date | Details | Change |
|---|---|---|
| Price Reduced from $9,500 to $8,500 |
Brittany Marzette, Equity Union.
Based on information from California Regional Multiple Listing Service, Inc. as of February 19th, 2026 at 12:30am PST. This information is for your personal, non-commercial use and may not be used for any purpose other than to identify prospective properties you may be interested in purchasing. Display of MLS data is usually deemed reliable but is NOT guaranteed accurate by the MLS. Buyers are responsible for verifying the accuracy of all information and should investigate the data themselves or retain appropriate professionals. Information from sources other than the Listing Agent may have been included in the MLS data. Unless otherwise specified in writing, Broker/Agent has not and will not verify any information obtained from other sources. The Broker/Agent providing the information contained herein may or may not have been the Listing and/or Selling Agent.



