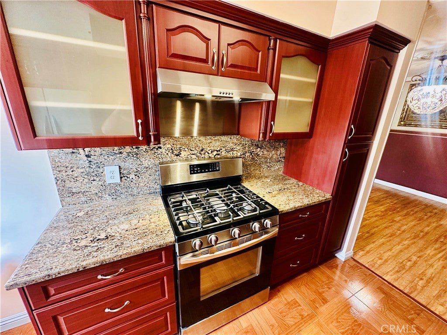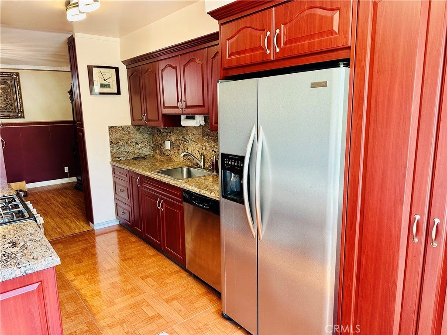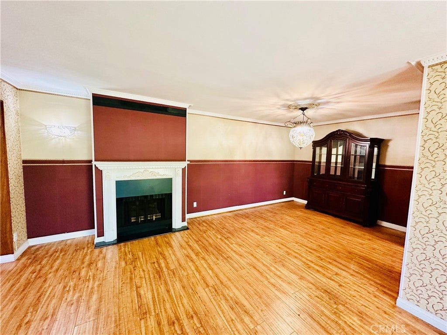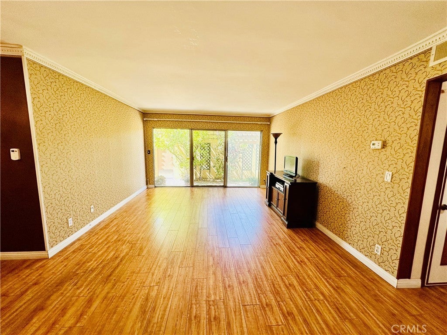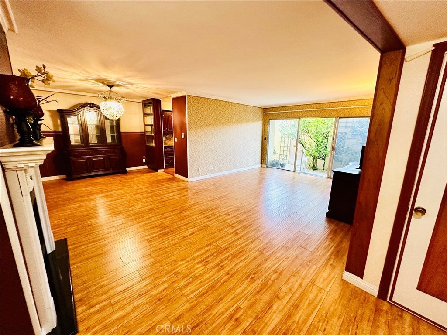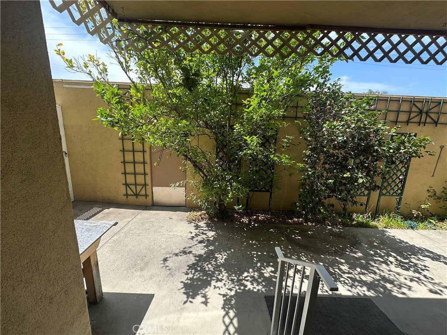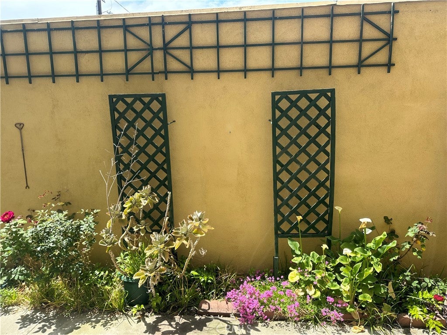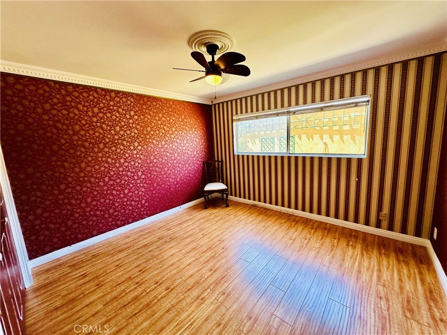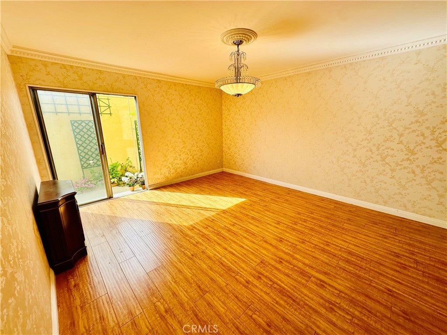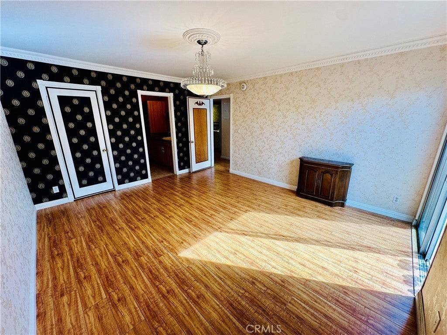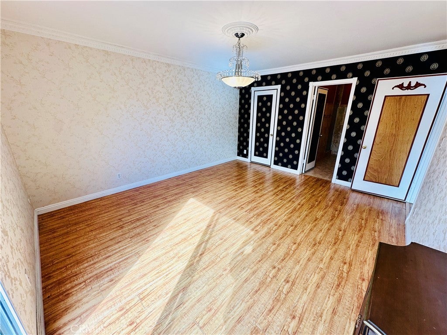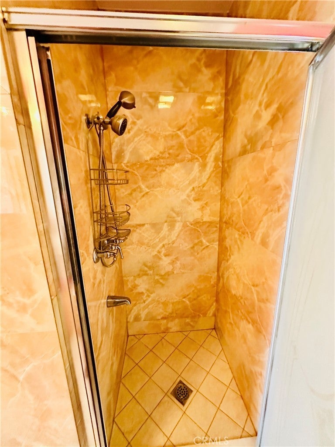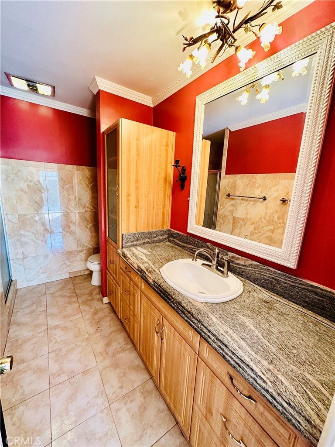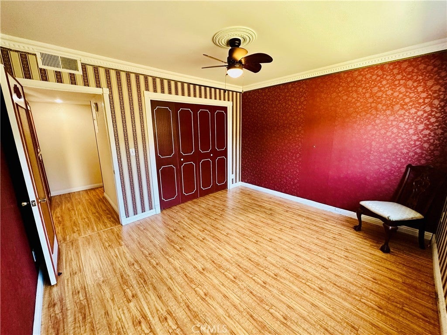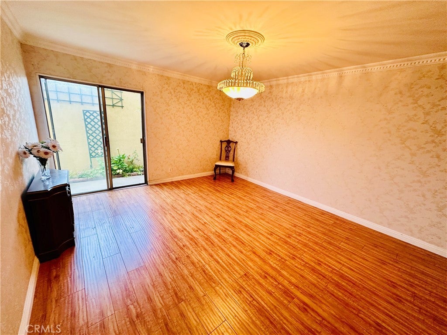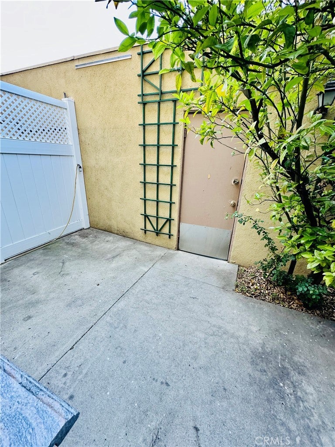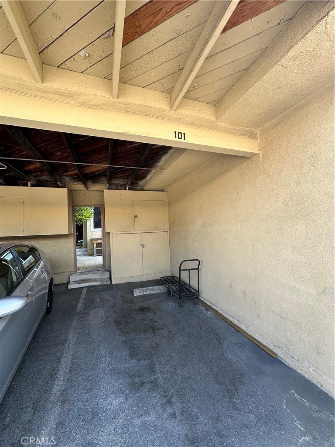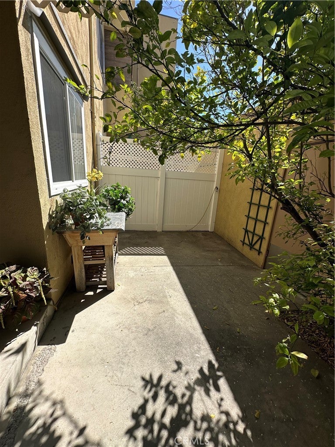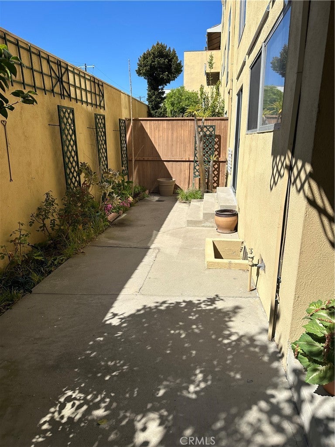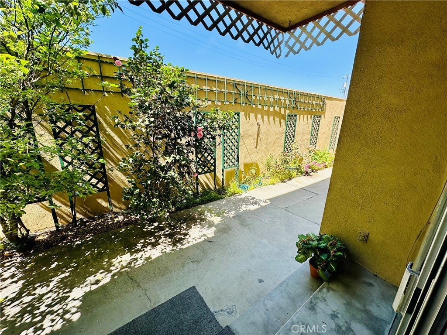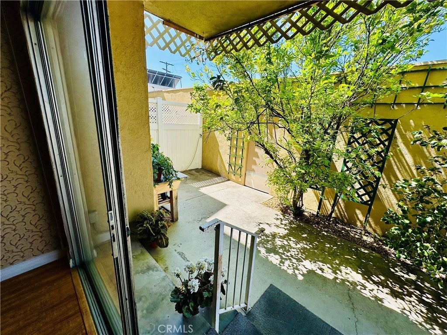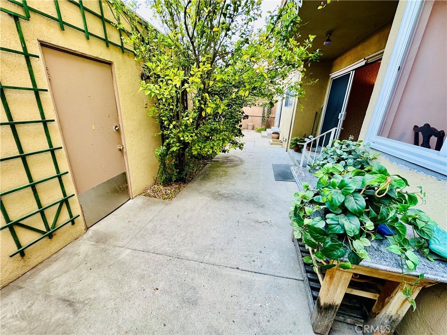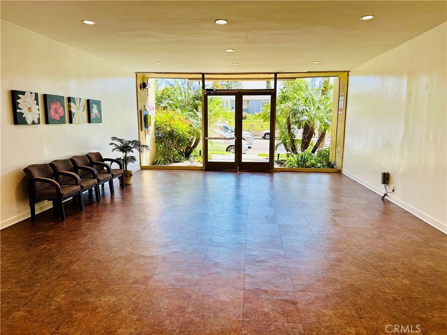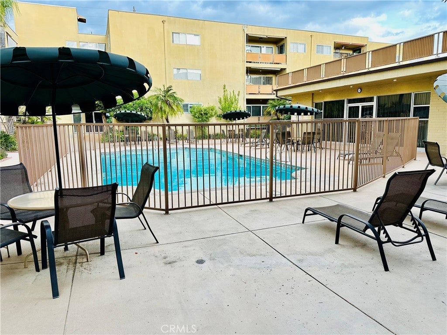- 2 Beds
- 2 Baths
- 1,201 Sqft
- 1.82 Acres
6225 Coldwater Canyon Avenue # 117
Direct access from your covered carport makes life easy—no stairs, no elevators, just walk right into your home. This updated 2 bed, 2 bath ground-floor condo features a rare, oversized private patio with blooming roses, an orange tree, and room to create your own outdoor retreat. Bright and airy with sliding doors off both the living room and primary suite, plus a renovated kitchen and bathrooms, a walk-in closet, and ensuite bath. All offers welcome—seller is open to a credit for wallpaper or cosmetic updates. Enjoy a sparkling pool and prime North Hollywood location with privacy, convenience, and outdoor space that’s hard to find.
Essential Information
- MLS® #SR25162704
- Price$519,000
- Bedrooms2
- Bathrooms2.00
- Full Baths2
- Square Footage1,201
- Acres1.82
- Year Built1965
- TypeResidential
- Sub-TypeCondominium
- StylePatio Home
- StatusActive
Community Information
- AreaNHO - North Hollywood
- CityNorth Hollywood
- CountyLos Angeles
- Zip Code91606
Address
6225 Coldwater Canyon Avenue # 117
Amenities
- Parking Spaces2
- ParkingGated
- # of Garages1
- GaragesGated
- ViewTrees/Woods, Orchard
- Has PoolYes
Amenities
Pool, Meeting Room, Picnic Area, Recreation Room, Sauna, Storage
Utilities
Electricity Connected, Natural Gas Connected, Sewer Connected, Water Connected
Pool
Association, Community, Fenced, Gas Heat, Heated, In Ground
Interior
- InteriorTile
- HeatingCentral
- CoolingCentral Air
- FireplaceYes
- FireplacesGas, Living Room
- # of Stories3
- StoriesOne
Interior Features
Ceiling Fan(s), Granite Counters, Storage, All Bedrooms Down, Main Level Primary, Bedroom on Main Level, Breakfast Area, Crown Molding, Galley Kitchen, Separate/Formal Dining Room, Stone Counters, Walk-In Closet(s)
Appliances
Dishwasher, Microwave, Refrigerator, Gas Cooktop, Gas Oven, Range Hood
Exterior
- ExteriorStucco
- Exterior FeaturesLighting
- Lot DescriptionGarden
- RoofSynthetic
- ConstructionStucco
- FoundationRaised
School Information
- DistrictLos Angeles Unified
Additional Information
- Date ListedMarch 3rd, 2025
- Days on Market191
- ZoningLAR3
- HOA Fees532
- HOA Fees Freq.Monthly
Listing Details
- AgentChristian Anderson
- OfficeEquity Union
Price Change History for 6225 Coldwater Canyon Avenue # 117, North Hollywood, (MLS® #SR25162704)
| Date | Details | Change |
|---|---|---|
| Price Reduced from $524,995 to $519,000 | ||
| Price Reduced from $529,000 to $524,995 |
Christian Anderson, Equity Union.
Based on information from California Regional Multiple Listing Service, Inc. as of January 26th, 2026 at 1:50pm PST. This information is for your personal, non-commercial use and may not be used for any purpose other than to identify prospective properties you may be interested in purchasing. Display of MLS data is usually deemed reliable but is NOT guaranteed accurate by the MLS. Buyers are responsible for verifying the accuracy of all information and should investigate the data themselves or retain appropriate professionals. Information from sources other than the Listing Agent may have been included in the MLS data. Unless otherwise specified in writing, Broker/Agent has not and will not verify any information obtained from other sources. The Broker/Agent providing the information contained herein may or may not have been the Listing and/or Selling Agent.



