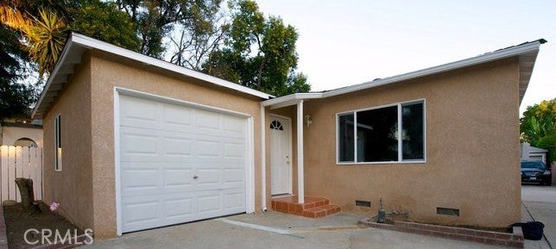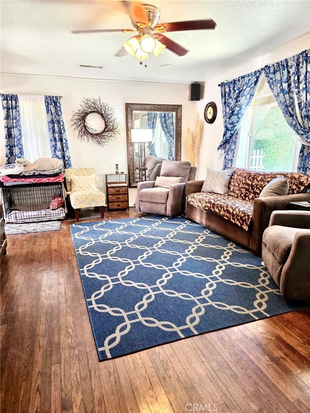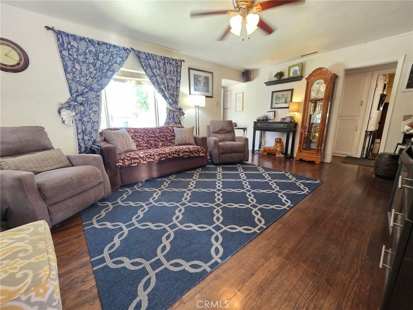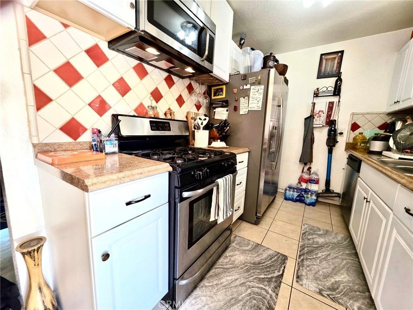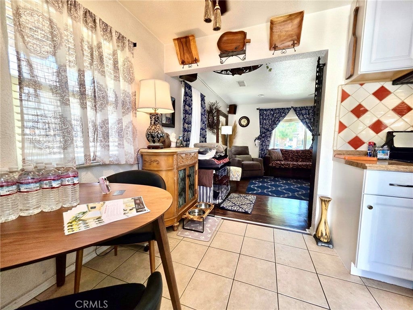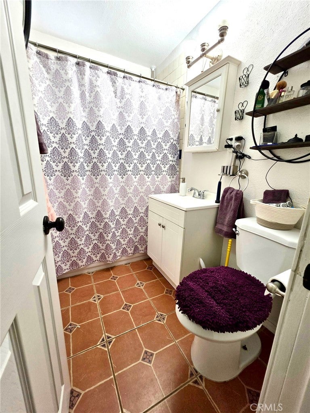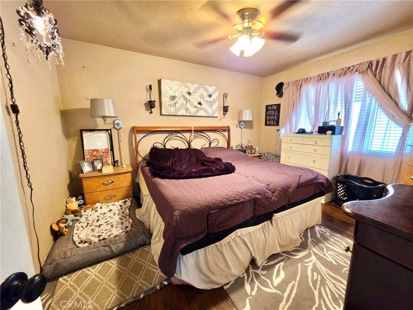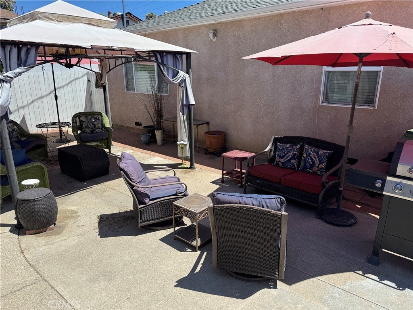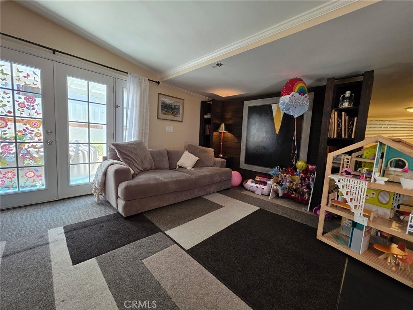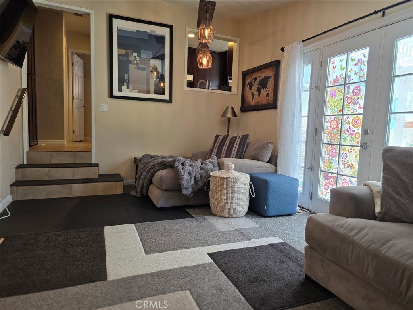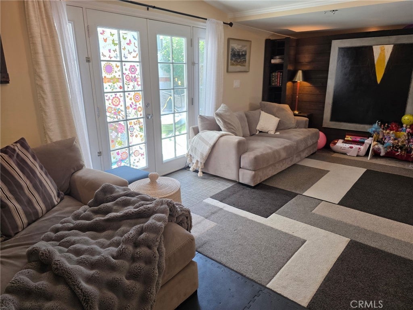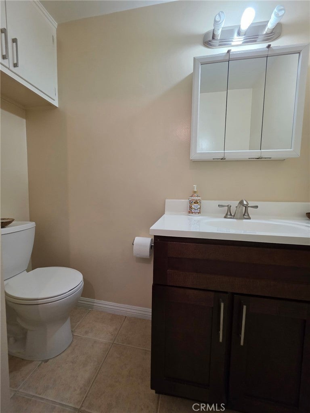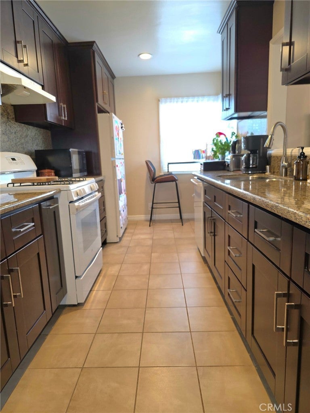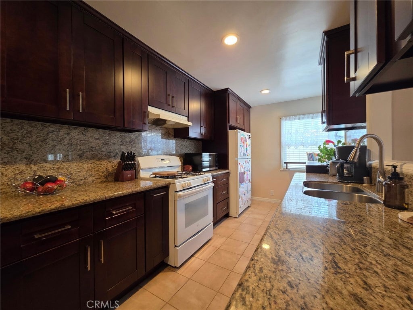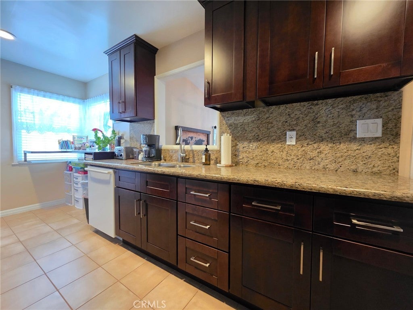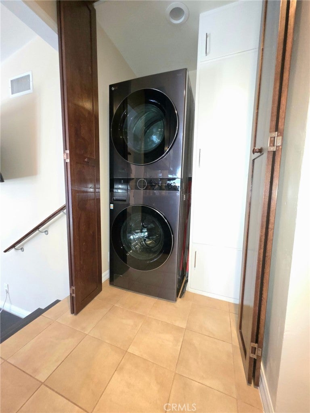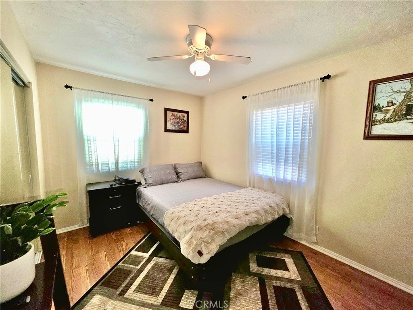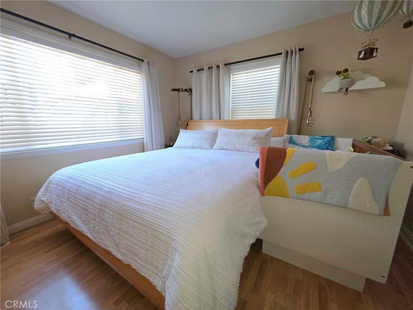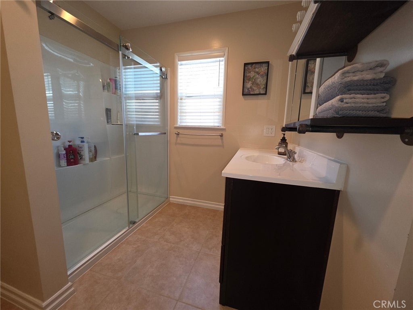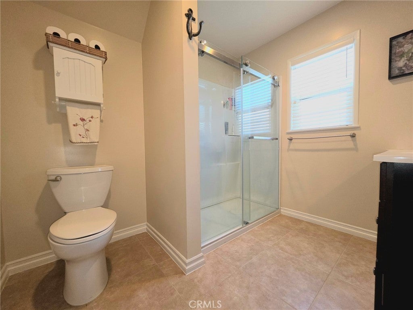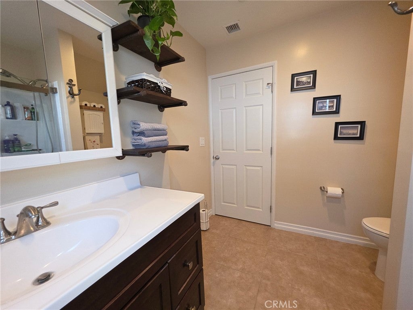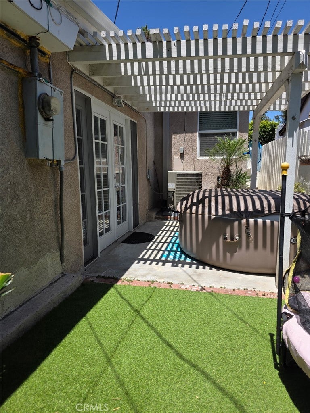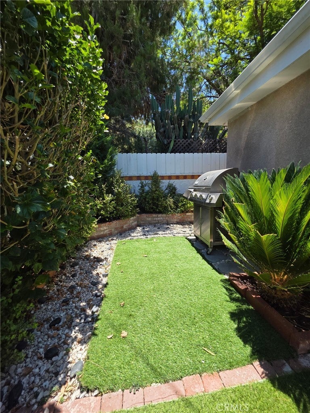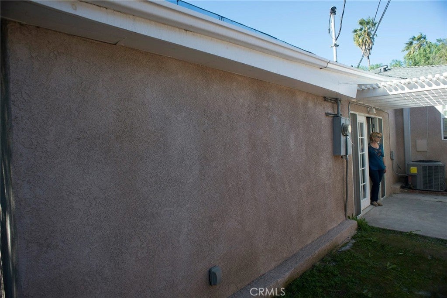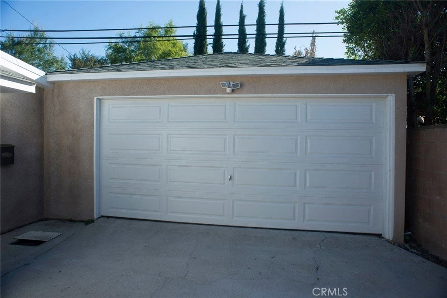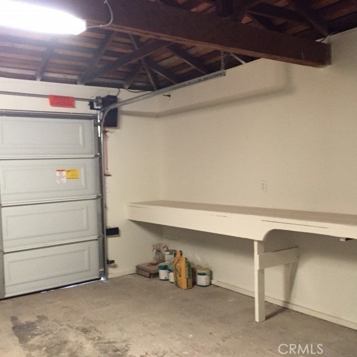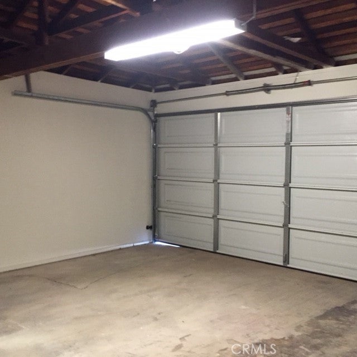- 4 Beds
- 3 Baths
- .15 Acres
- 34 DOM
14334 Tiara Street
Don’t miss this rare opportunity to own a beautifully updated multi-residential property featuring two separate homes on one lot—each with its own garage, private outdoor space, and full list of upgrades—and comes with paying tenants. The front house offers approx. 800 sq ft of comfortable living space with 2 bedrooms and 1 bathroom. Highlights include a stunning bathroom adorned with Spanish paver flooring, a subway-tiled tub/shower, a cook’s kitchen with granite countertops, white cabinetry, and laminate wood flooring throughout. The back house boasts approx. 1,093 sq ft with 2 bedrooms and 1.5 baths, plus a spacious family room featuring tiled floors, a cozy fireplace, and vaulted ceilings with elegant French doors leading to a side yard. Just three steps up is the kitchen and bedroom wing, where you'll find a chef’s kitchen with granite counters, rich mahogany cabinetry, and tile flooring. The attached 2-car garage includes a built-in workbench for extra convenience. Both units feature central air and heat, new water heaters, newer roofs, updated electrical panels (approx. 6 years ago), a new sewer line, private side patios, and washer/dryer hookups. Ideal for owner-users, investors, or multi-generational living, this versatile property blends modern updates with charming details throughout—and comes with paying tenants in place. A truly turn-key investment!
Essential Information
- MLS® #SR25164001
- Price$995,000
- Bedrooms4
- Bathrooms3.00
- Acres0.15
- Year Built1952
- TypeResidential Income
- Sub-TypeDuplex
- StyleTraditional
- StatusActive
Community Information
- Address14334 Tiara Street
- AreaVN - Van Nuys
- CityVan Nuys
- CountyLos Angeles
- Zip Code91401
Amenities
- Parking Spaces6
- ParkingDoor-Single, Driveway, Garage
- # of Garages3
- GaragesDoor-Single, Driveway, Garage
- PoolNone
Utilities
Electricity Connected, Natural Gas Connected, Sewer Connected, Water Connected
Interior
- InteriorLaminate, Tile
- HeatingCentral, Fireplace(s)
- CoolingCentral Air
- FireplaceYes
- FireplacesFamily Room
- # of Stories1
- StoriesOne
Interior Features
Ceiling Fan(s), Bedroom on Main Level
Appliances
Dishwasher, Electric Range, Gas Range, Microwave, Refrigerator, Dryer, Washer
Exterior
- ExteriorDrywall, Stucco
- Exterior FeaturesAwning(s)
- Lot DescriptionFront Yard
- RoofComposition
- ConstructionDrywall, Stucco
Additional Information
- Date ListedJuly 21st, 2025
- Days on Market34
- ZoningLARD2
Listing Details
- AgentMichelle Weiss
- OfficeRodeo Realty
Michelle Weiss, Rodeo Realty.
Based on information from California Regional Multiple Listing Service, Inc. as of August 25th, 2025 at 1:15am PDT. This information is for your personal, non-commercial use and may not be used for any purpose other than to identify prospective properties you may be interested in purchasing. Display of MLS data is usually deemed reliable but is NOT guaranteed accurate by the MLS. Buyers are responsible for verifying the accuracy of all information and should investigate the data themselves or retain appropriate professionals. Information from sources other than the Listing Agent may have been included in the MLS data. Unless otherwise specified in writing, Broker/Agent has not and will not verify any information obtained from other sources. The Broker/Agent providing the information contained herein may or may not have been the Listing and/or Selling Agent.



