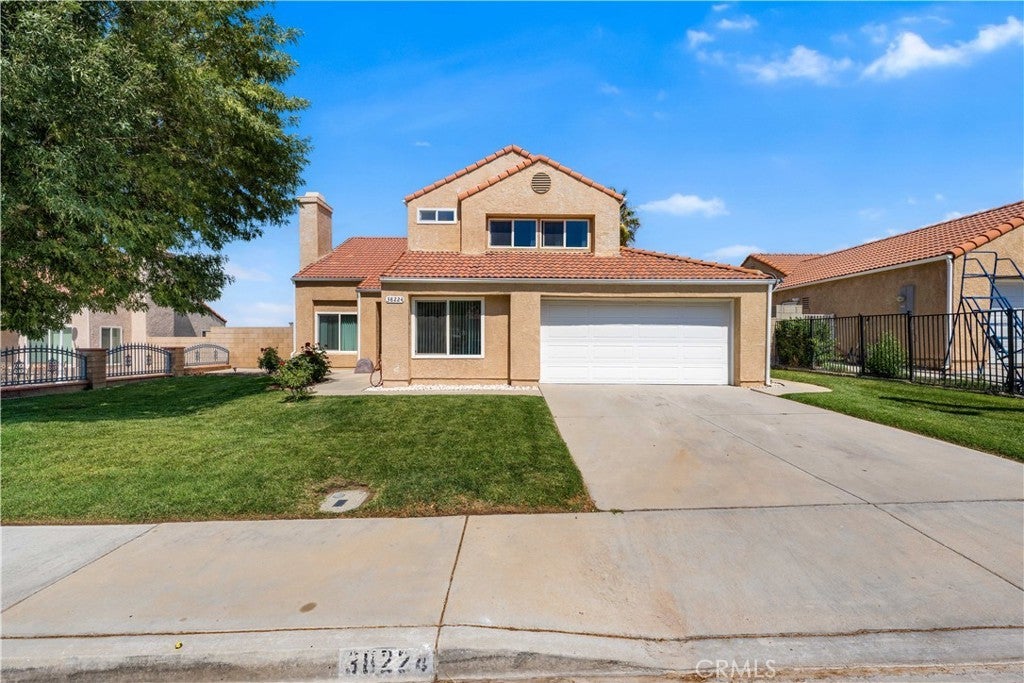- 4 Beds
- 3 Baths
- 1,901 Sqft
- .19 Acres
38224 San Mateo Avenue
Located in a desirable community adjacent to Palmdale Regional Hospital, this beautiful two-story home offers over 1,900 square feet of thoughtfully designed living space. From the moment you enter, you’ll feel the inviting warmth and comfort of this well-maintained home. Step into the cozy living room, complete with a charming fireplace that opens to a spacious dining area—perfect for family gatherings. The U-shaped kitchen features sleek granite countertops and overlooks the family room, creating a great flow for entertaining. Downstairs, a bonus room provides flexible space that can easily serve as a fourth bedroom, home office, or guest area. Upstairs, enjoy three generously sized bedrooms and two full bathrooms, connected by a beautifully crafted wood floor staircase. Modern dual-pane windows and a new central air conditioning unit help keep the home energy-efficient and comfortable year-round. Step outside to a large backyard, thoughtfully designed with low-maintenance concrete slabs, a spacious covered patio ideal for summer shade, and mature trees including a fruit-bearing peach tree and a tall palm tree that add charm and character. Located with easy access to the 14 Freeway, major shopping centers, and the Antelope Valley Mall—this is truly a place to call home at last. Call today for more details and to schedule your private showing!
Essential Information
- MLS® #SR25164561
- Price$585,000
- Bedrooms4
- Bathrooms3.00
- Full Baths3
- Square Footage1,901
- Acres0.19
- Year Built1986
- TypeResidential
- Sub-TypeSingle Family Residence
- StyleMediterranean
- StatusActive
Community Information
- Address38224 San Mateo Avenue
- AreaPLM - Palmdale
- CityPalmdale
- CountyLos Angeles
- Zip Code93551
Amenities
- Parking Spaces2
- # of Garages2
- PoolNone
Utilities
Electricity Connected, Natural Gas Connected, Sewer Connected, See Remarks, Water Connected
Parking
Door-Single, Garage, Garage Door Opener
Garages
Door-Single, Garage, Garage Door Opener
Interior
- HeatingCentral
- CoolingCentral Air
- FireplaceYes
- FireplacesLiving Room
- # of Stories2
- StoriesTwo
Interior
Laminate, See Remarks, Tile, Wood
Interior Features
Ceiling Fan(s), High Ceilings, See Remarks
Appliances
Dishwasher, Disposal, Gas Range, Microwave
Exterior
- WindowsDouble Pane Windows
- RoofTile
- FoundationSlab
Lot Description
Back Yard, Front Yard, Sprinklers In Front, Lawn, Rectangular Lot, Sprinklers Timer, Sprinkler System
School Information
- DistrictAntelope Valley Union
Additional Information
- Date ListedJuly 22nd, 2025
- Days on Market19
- ZoningPDR1*
Listing Details
- AgentMiguel Castellanos
- OfficeRe/Max All-Pro
Miguel Castellanos, Re/Max All-Pro.
Based on information from California Regional Multiple Listing Service, Inc. as of August 11th, 2025 at 7:13pm PDT. This information is for your personal, non-commercial use and may not be used for any purpose other than to identify prospective properties you may be interested in purchasing. Display of MLS data is usually deemed reliable but is NOT guaranteed accurate by the MLS. Buyers are responsible for verifying the accuracy of all information and should investigate the data themselves or retain appropriate professionals. Information from sources other than the Listing Agent may have been included in the MLS data. Unless otherwise specified in writing, Broker/Agent has not and will not verify any information obtained from other sources. The Broker/Agent providing the information contained herein may or may not have been the Listing and/or Selling Agent.















































