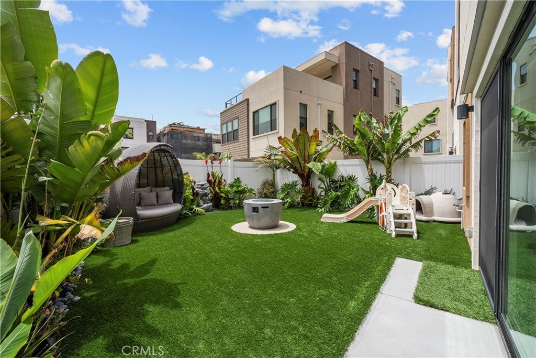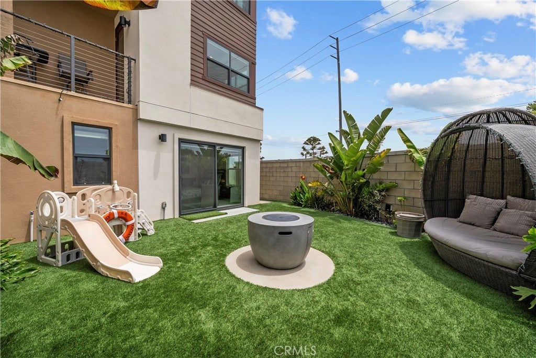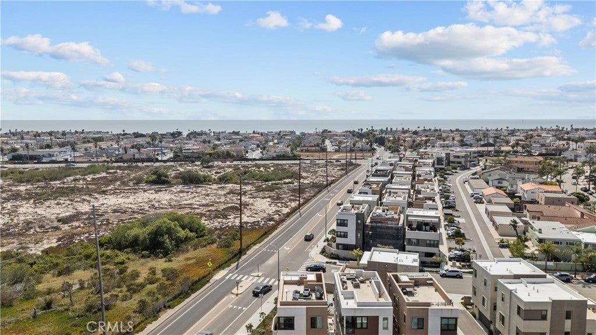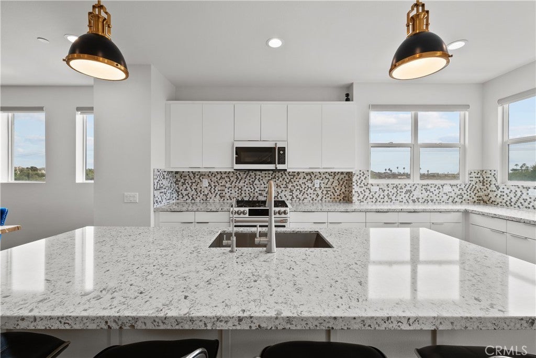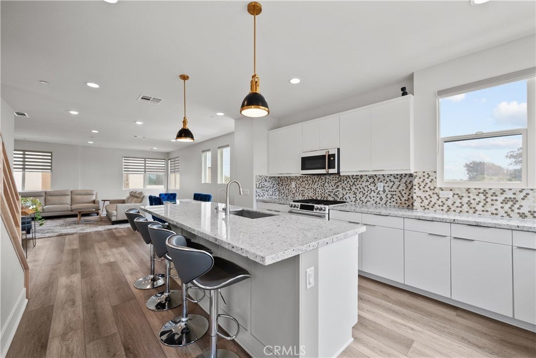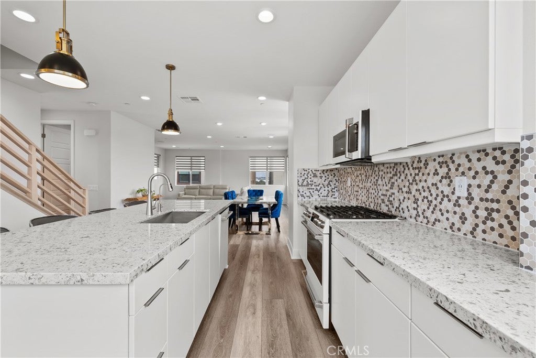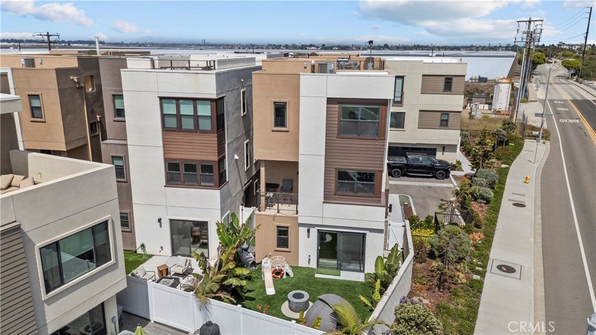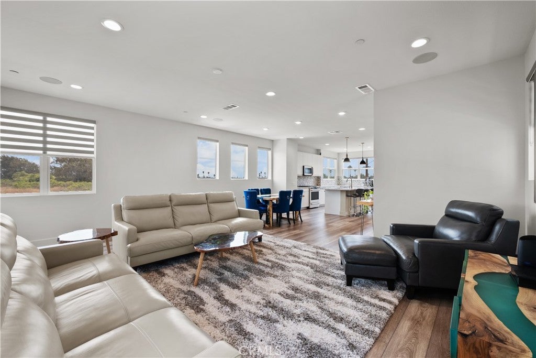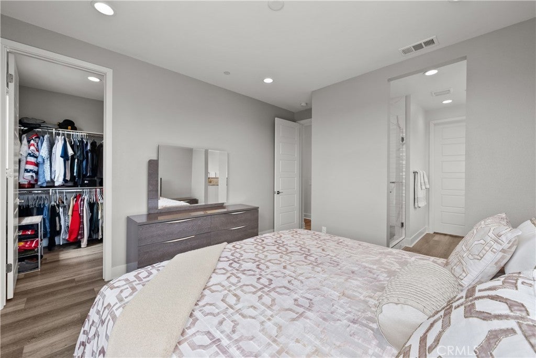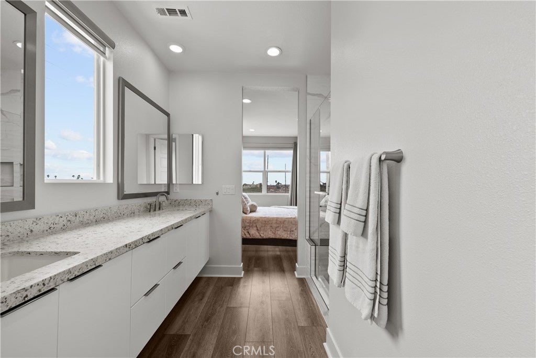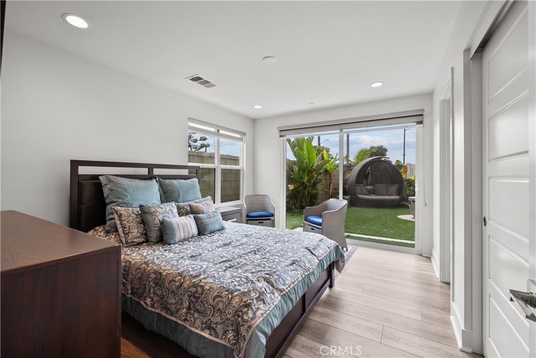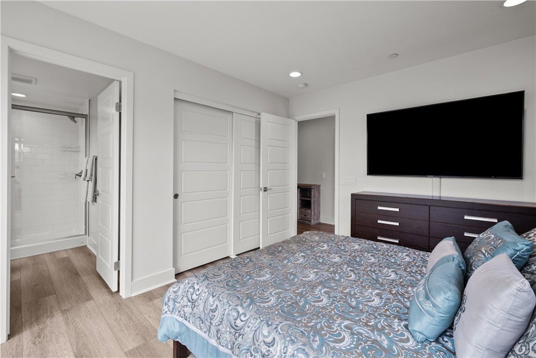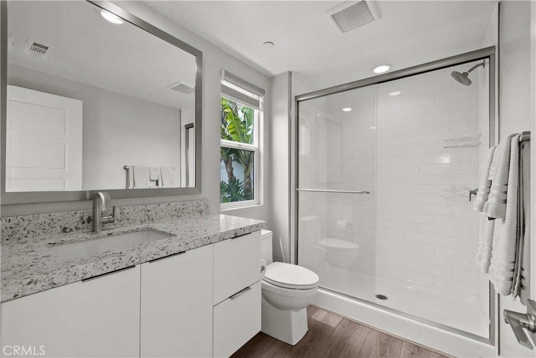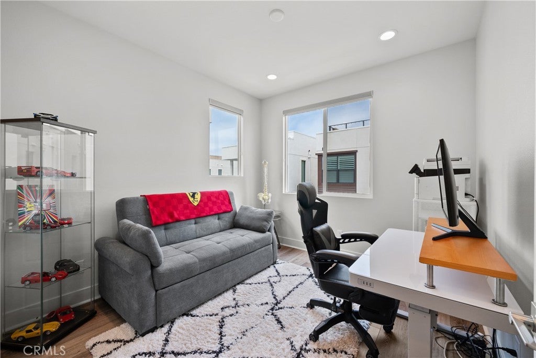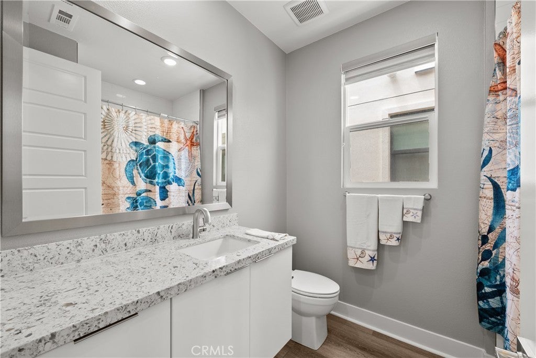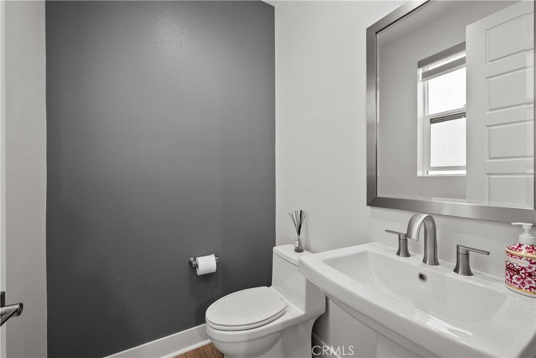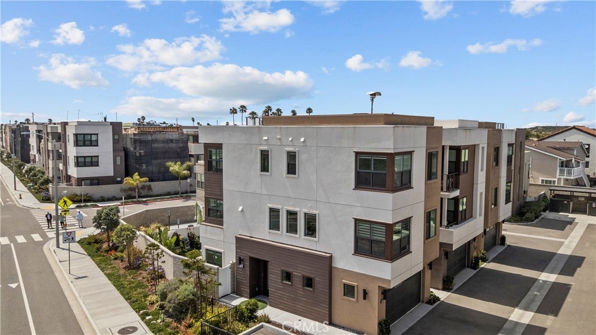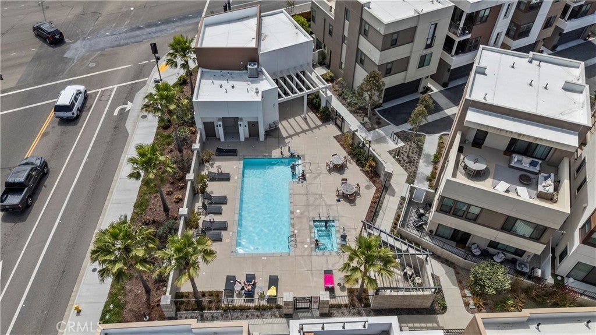- 4 Beds
- 4 Baths
- 2,102 Sqft
- .04 Acres
1068 Canal Street
**Seller to contribute up to $20,000 towards closing costs or to buy the interest rate down!** Welcome to 1068 Canal St., a beautifully upgraded 4 bed, 3.5 bath home offering 2,102 sq ft of light-filled living space just minutes from Oxnard’s uncrowded beaches and vibrant Channel Islands Harbor. One of only two homes in the community with an oversized backyard, you’ll enjoy artificial turf, under-grass drainage, perimeter planters, ambient lighting, and smart irrigation...perfect for relaxing or entertaining. Inside, you’ll find modern comforts like GE Café appliances, soft-close cabinetry, reverse osmosis drinking water, a Lifesource whole-house filtration system, central heat and air, zebra shades, and a pre-wired 5.1 surround sound system. The private rooftop deck is plumbed for gas and water, ideal for sunset dinners or stargazing. A second-floor patio, tankless water heater, and instant hot water recirculation system round out the thoughtful upgrades. All this is just minutes from the harbor, walkable dining, shopping, new developments like the future Hyatt House with rooftop bar, and scenic bike paths. It's coastal California living at its best.
Essential Information
- MLS® #SR25165010
- Price$1,249,888
- Bedrooms4
- Bathrooms4.00
- Full Baths3
- Half Baths1
- Square Footage2,102
- Acres0.04
- Year Built2022
- TypeResidential
- Sub-TypeSingle Family Residence
- StyleContemporary
- StatusActive
Community Information
- Address1068 Canal Street
- SubdivisionShoreline 50
- CityOxnard
- CountyVentura
- Zip Code93035
Area
VC32 - Oxnard - Port Hueneme Beaches
Amenities
- Parking Spaces2
- ParkingGarage
- # of Garages2
- GaragesGarage
- ViewCoastline
- Has PoolYes
- PoolCommunity, Association
Amenities
Clubhouse, Maintenance Grounds, Pool, Spa/Hot Tub
Interior
- HeatingCentral
- CoolingCentral Air
- FireplacesNone
- # of Stories3
- StoriesThree Or More
Interior Features
Open Floorplan, Quartz Counters, Recessed Lighting, Wired for Sound, Walk-In Closet(s)
Appliances
Dishwasher, Gas Oven, Microwave, Tankless Water Heater
Exterior
- ExteriorStucco
- Lot DescriptionZeroToOneUnitAcre
- ConstructionStucco
- FoundationSlab
School Information
- DistrictVentura Unified
Additional Information
- Date ListedJuly 23rd, 2025
- Days on Market199
- HOA Fees264
- HOA Fees Freq.Monthly
Listing Details
- AgentRebecca Deluca
- OfficeCompass
Price Change History for 1068 Canal Street, Oxnard, (MLS® #SR25165010)
| Date | Details | Change |
|---|---|---|
| Price Reduced from $1,271,608 to $1,249,888 | ||
| Price Reduced from $1,281,608 to $1,271,608 | ||
| Price Reduced from $1,288,888 to $1,281,608 | ||
| Price Reduced from $1,289,000 to $1,288,888 | ||
| Price Reduced from $1,290,000 to $1,289,000 |
Rebecca Deluca, Compass.
Based on information from California Regional Multiple Listing Service, Inc. as of February 7th, 2026 at 1:35am PST. This information is for your personal, non-commercial use and may not be used for any purpose other than to identify prospective properties you may be interested in purchasing. Display of MLS data is usually deemed reliable but is NOT guaranteed accurate by the MLS. Buyers are responsible for verifying the accuracy of all information and should investigate the data themselves or retain appropriate professionals. Information from sources other than the Listing Agent may have been included in the MLS data. Unless otherwise specified in writing, Broker/Agent has not and will not verify any information obtained from other sources. The Broker/Agent providing the information contained herein may or may not have been the Listing and/or Selling Agent.



