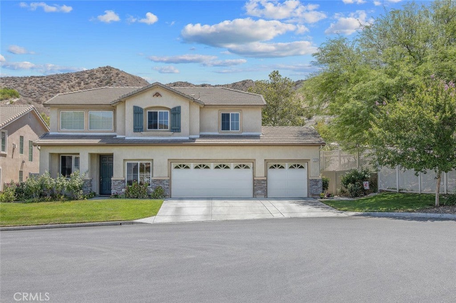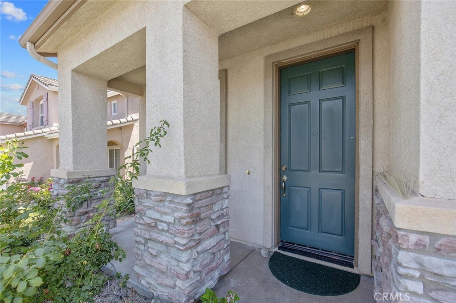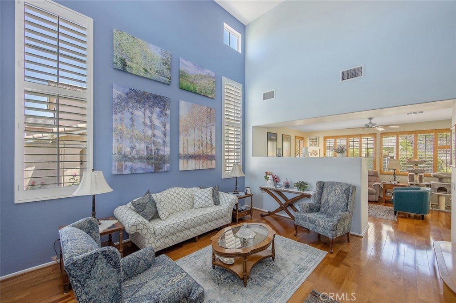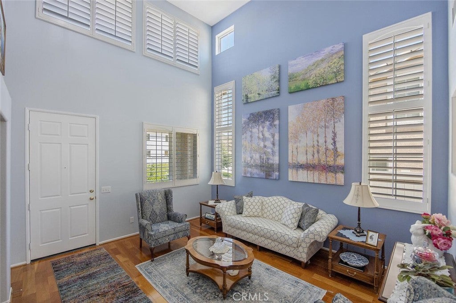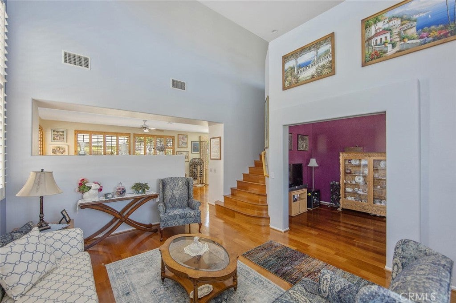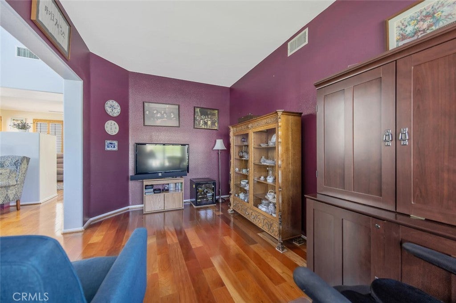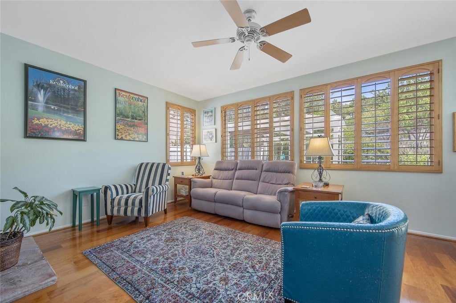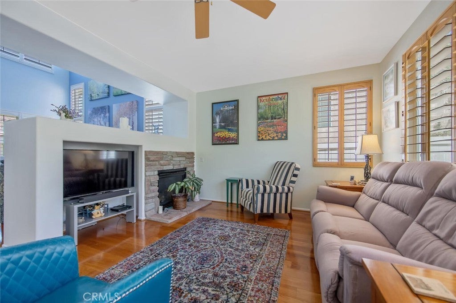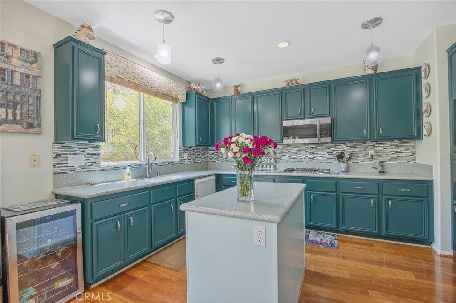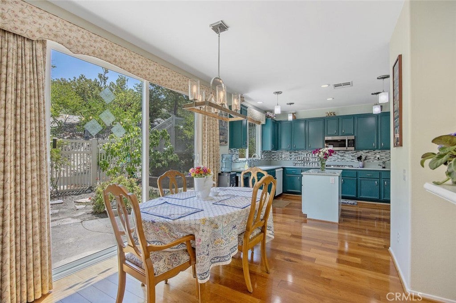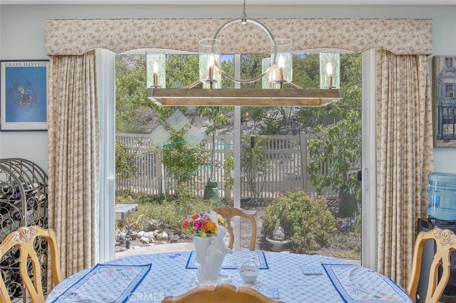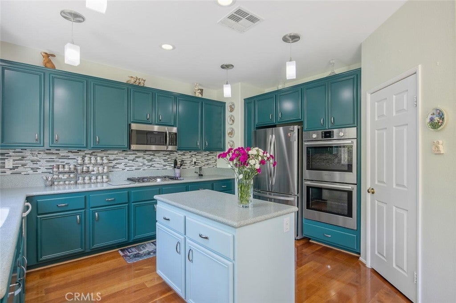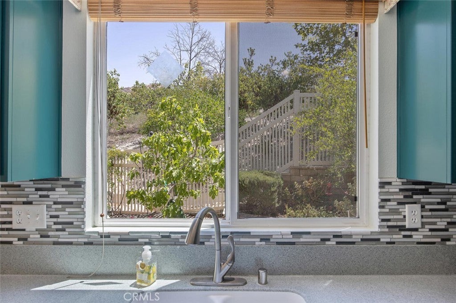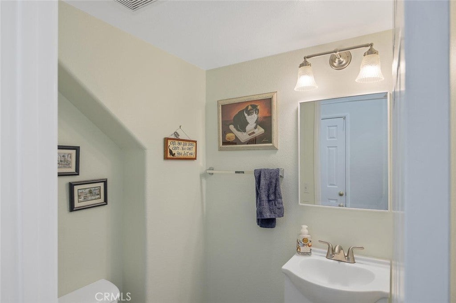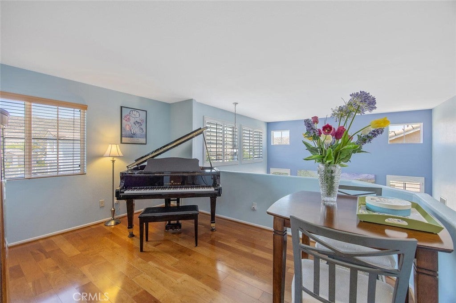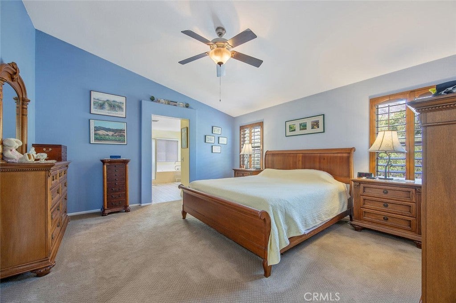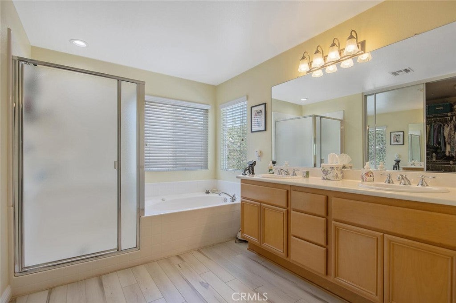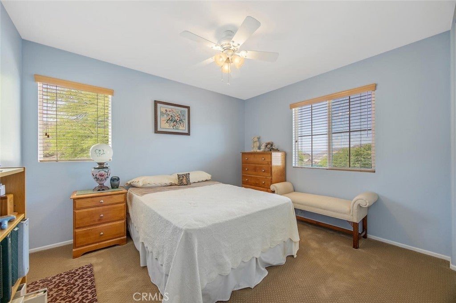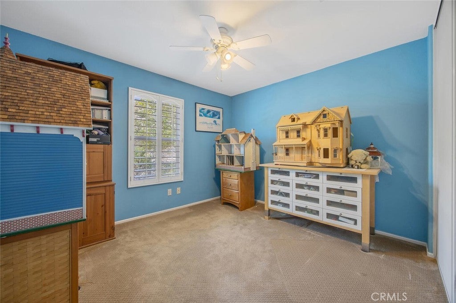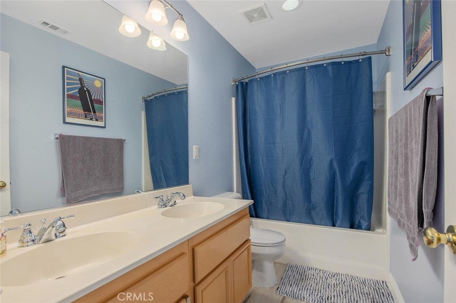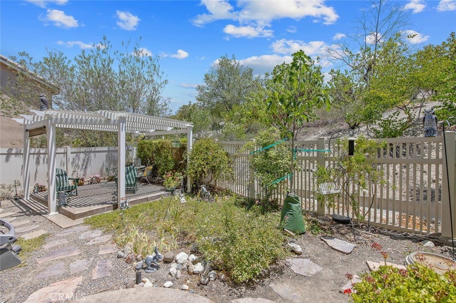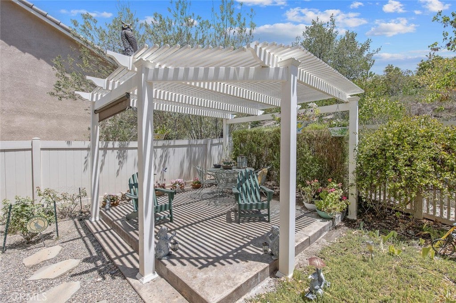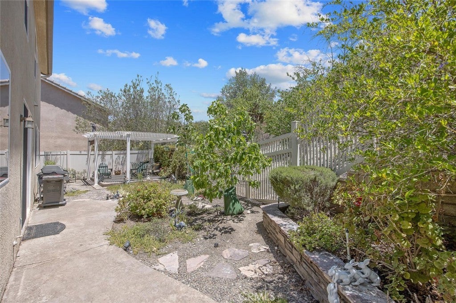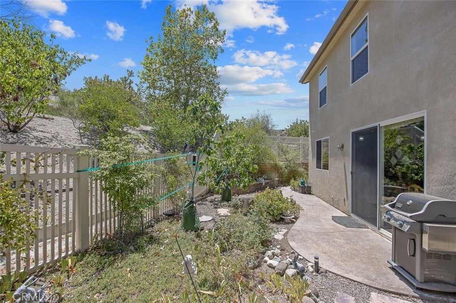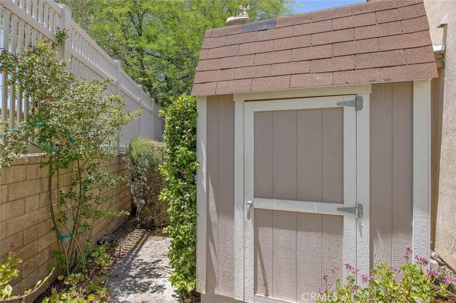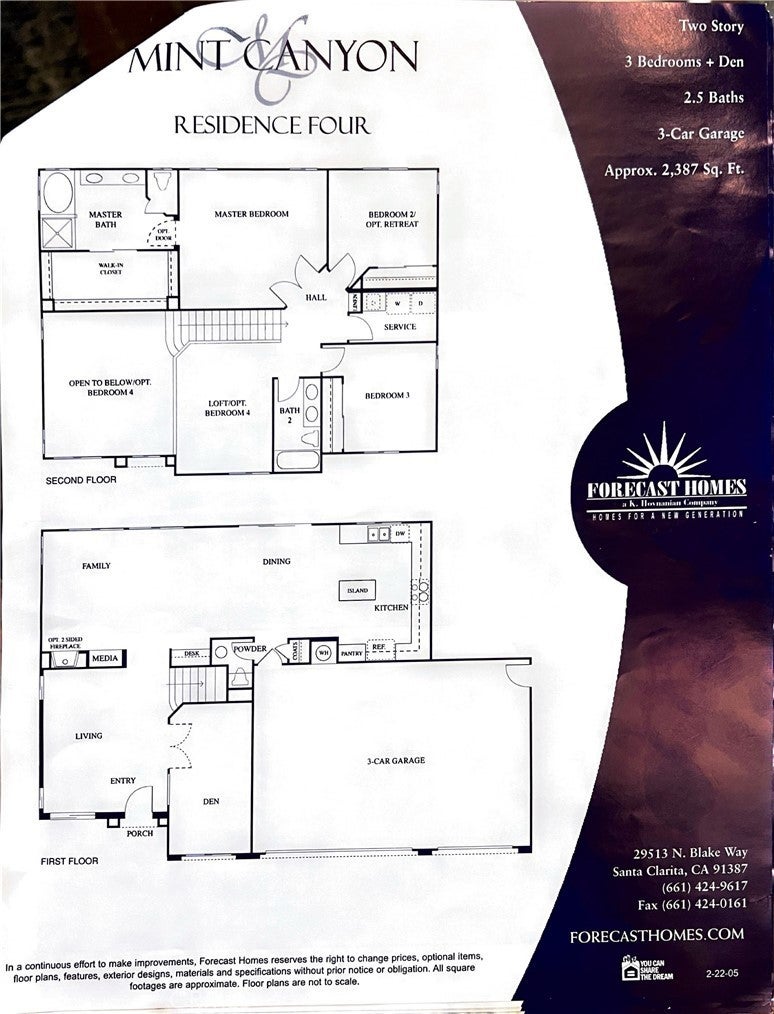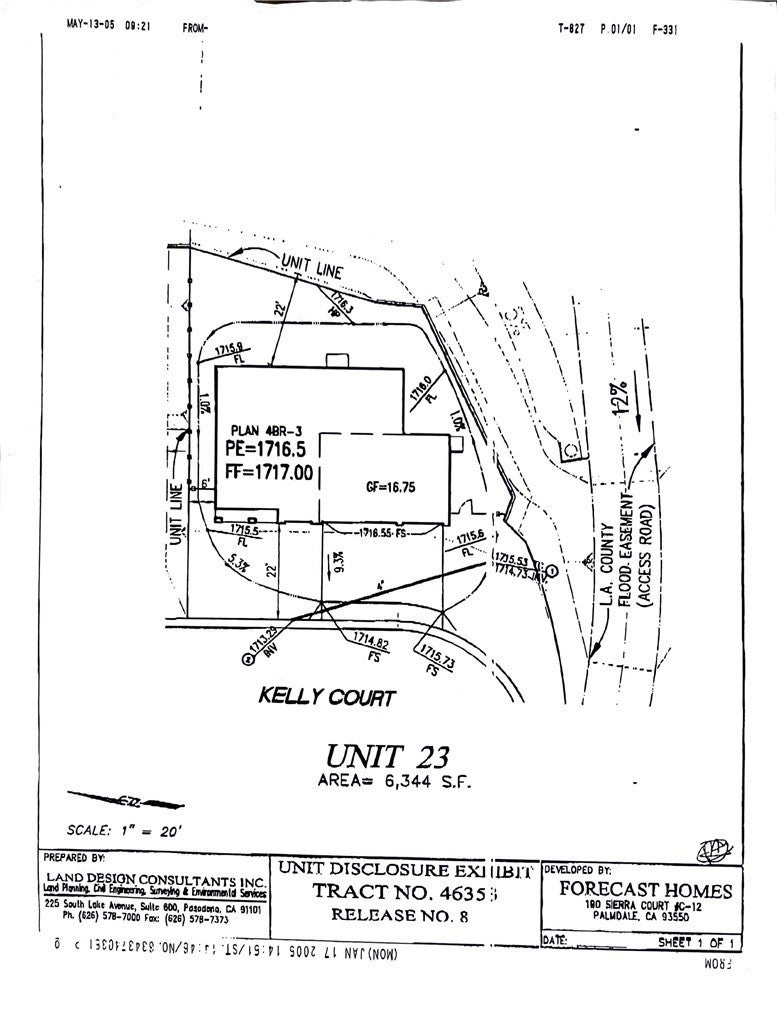- 3 Beds
- 3 Baths
- 2,444 Sqft
- .15 Acres
29306 Kelly Court
Tucked away on a quiet cul-de-sac in Canyon Country, this spacious 3-bedroom, 2.5-bath home PLUS DEN and LOFT has everything you’re looking for—and more! With over 2400 sq ft of living space, there’s plenty of room to spread out, relax, and enjoy. Step inside to high ceilings, durable and stylish hardwood flooring and plantation shutters throughout the downstairs. Enjoy an open floor plan that connects the formal living and dining areas to the updated, spacious eat-in kitchen—complete with newer appliances. The main level also includes a versatile office or den (potential 4th bedroom). Upstairs, the loft (another potential bedroom) makes a perfect home office, game room, or cozy hangout space, along with 2 spacious additional bedrooms. The primary suite is bright and comfortable with its own private bath. Outside and you’ll find one of the best features: a premium, private lot with only one neighbor on one side and no rear neighbors! Enjoy your very own beautiful mountain views - it's the perfect spot to enjoy morning coffee or unwind after a long day. This home is move-in ready and close to schools, parks, shopping, and more. Come take a look—you’ll feel right at home!
Essential Information
- MLS® #SR25165024
- Price$815,000
- Bedrooms3
- Bathrooms3.00
- Full Baths2
- Half Baths1
- Square Footage2,444
- Acres0.15
- Year Built2005
- TypeResidential
- Sub-TypeSingle Family Residence
- StyleTraditional
- StatusActive
Community Information
- Address29306 Kelly Court
- AreaCAN2 - Canyon Country 2
- SubdivisionMint Canyon (MINTC)
- CityCanyon Country
- CountyLos Angeles
- Zip Code91387
Amenities
- AmenitiesCall for Rules
- Parking Spaces3
- ParkingDriveway, Garage Faces Front
- # of Garages3
- GaragesDriveway, Garage Faces Front
- ViewMountain(s), Neighborhood
- PoolNone
Utilities
Electricity Connected, Natural Gas Connected, Phone Connected, Sewer Connected, Water Connected
Interior
- InteriorCarpet, Laminate
- HeatingCentral
- CoolingCentral Air
- FireplaceYes
- FireplacesFamily Room
- # of Stories2
- StoriesTwo
Interior Features
Separate/Formal Dining Room, Eat-in Kitchen, High Ceilings, All Bedrooms Up, Loft, Pantry, Walk-In Closet(s)
Appliances
Dishwasher, Disposal, Gas Oven, Microwave, Refrigerator, Dryer, Gas Cooktop, Washer, Water Heater
Exterior
- WindowsScreens, Shutters
- FoundationSlab
Lot Description
Landscaped, Cul-De-Sac, Front Yard, Lawn, Sprinkler System, ZeroToOneUnitAcre
School Information
- DistrictWilliam S. Hart Union
Additional Information
- Date ListedJuly 31st, 2025
- Days on Market143
- ZoningLCA110000DP*
- HOA Fees125
- HOA Fees Freq.Monthly
Listing Details
- AgentTracy Pedevilla
- OfficePrime Real Estate
Price Change History for 29306 Kelly Court, Canyon Country, (MLS® #SR25165024)
| Date | Details | Change |
|---|---|---|
| Price Reduced from $825,000 to $815,000 | ||
| Price Reduced from $850,000 to $825,000 |
Tracy Pedevilla, Prime Real Estate.
Based on information from California Regional Multiple Listing Service, Inc. as of December 21st, 2025 at 5:15pm PST. This information is for your personal, non-commercial use and may not be used for any purpose other than to identify prospective properties you may be interested in purchasing. Display of MLS data is usually deemed reliable but is NOT guaranteed accurate by the MLS. Buyers are responsible for verifying the accuracy of all information and should investigate the data themselves or retain appropriate professionals. Information from sources other than the Listing Agent may have been included in the MLS data. Unless otherwise specified in writing, Broker/Agent has not and will not verify any information obtained from other sources. The Broker/Agent providing the information contained herein may or may not have been the Listing and/or Selling Agent.



