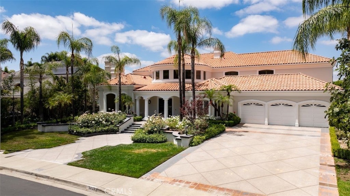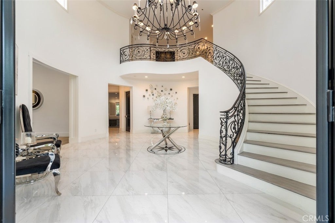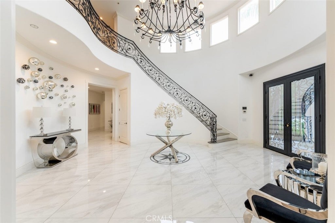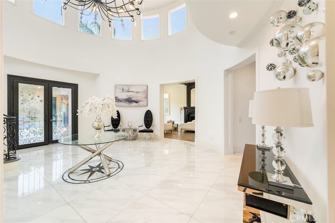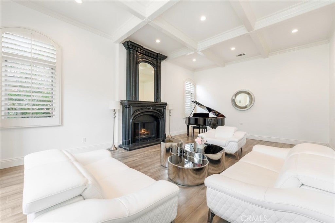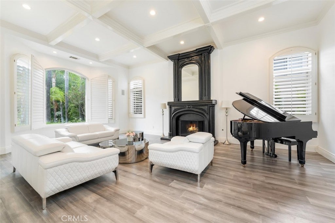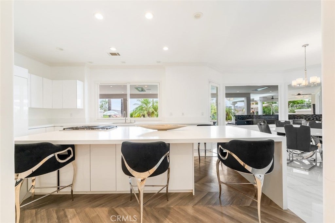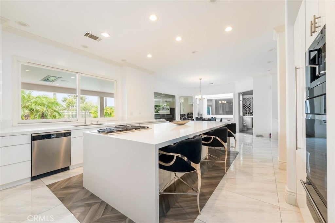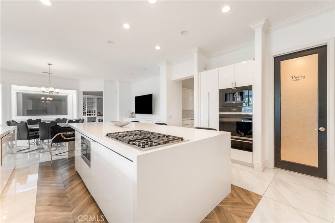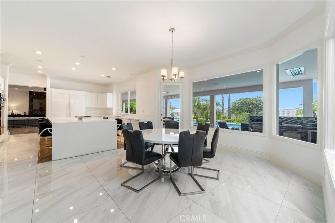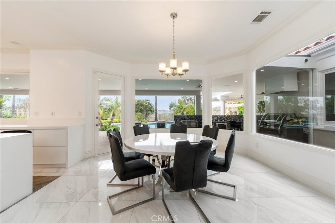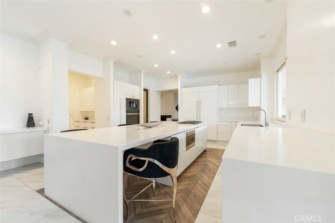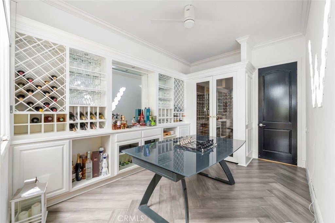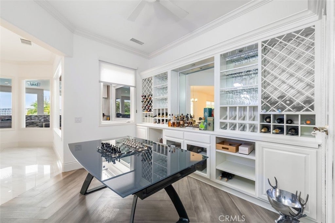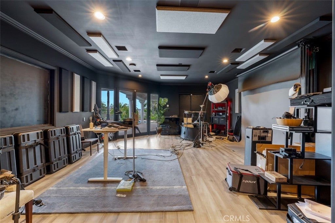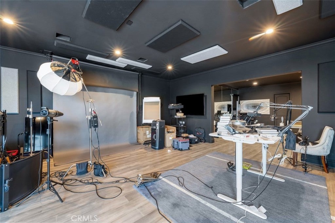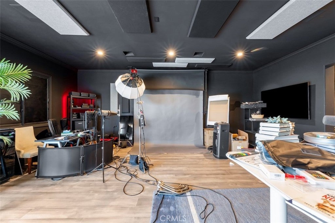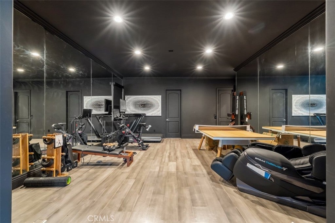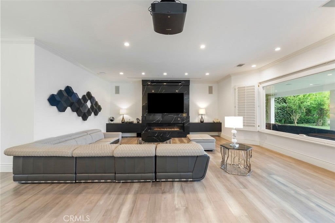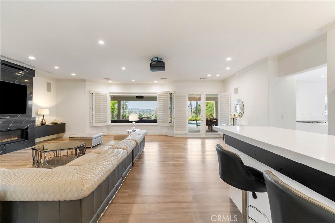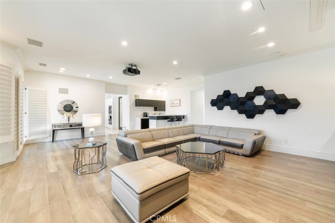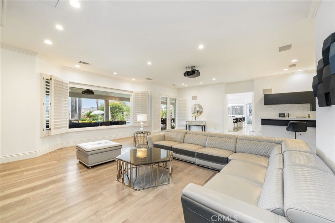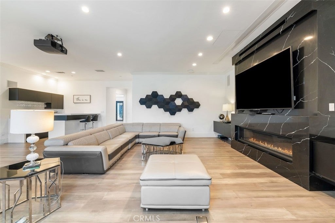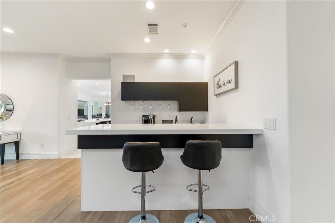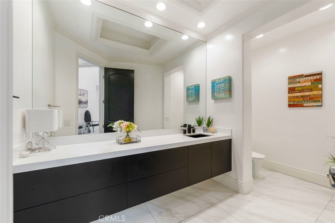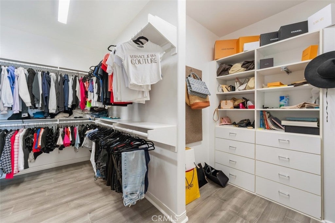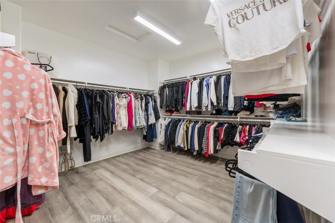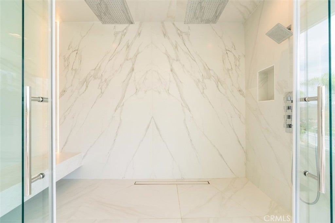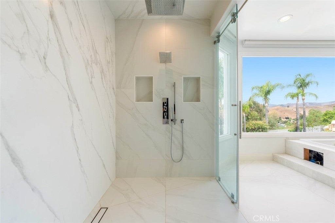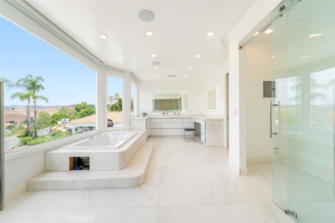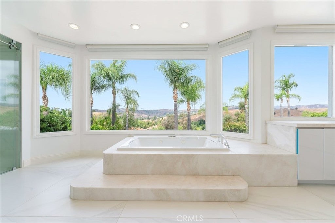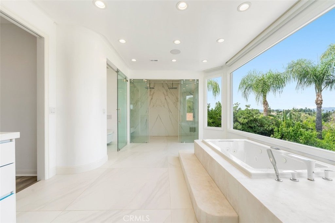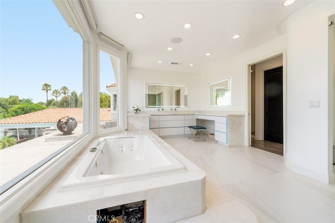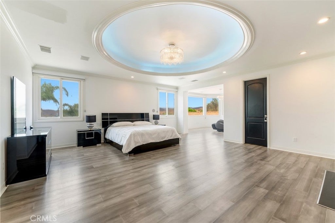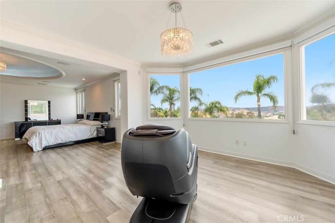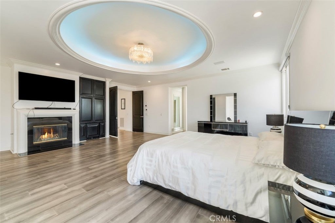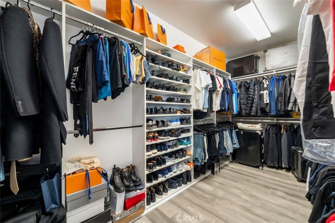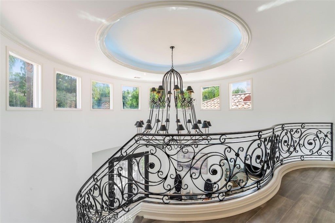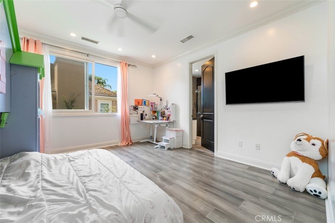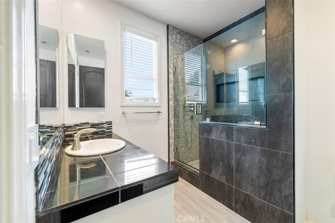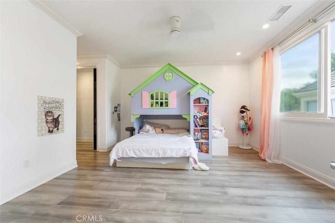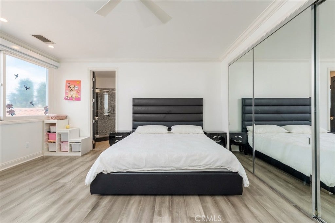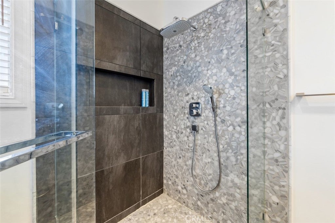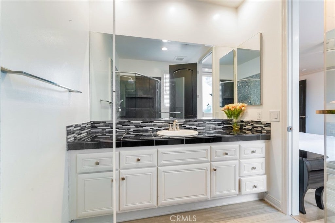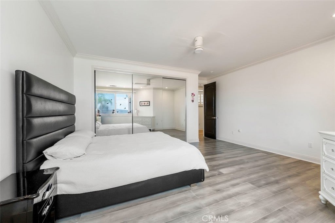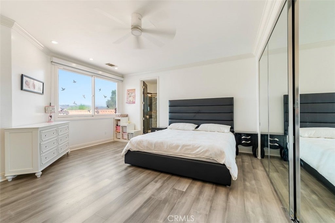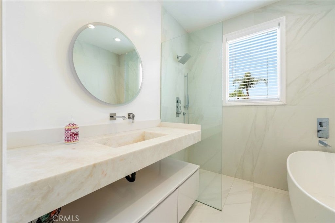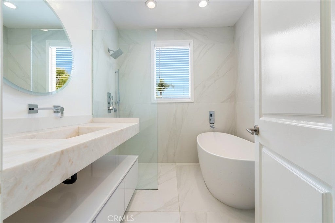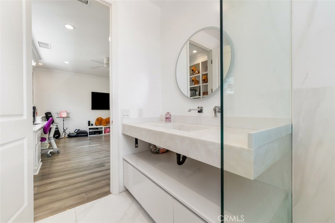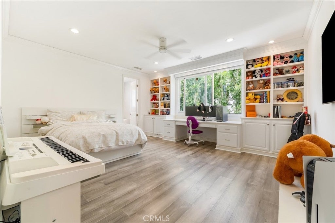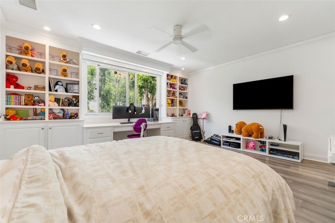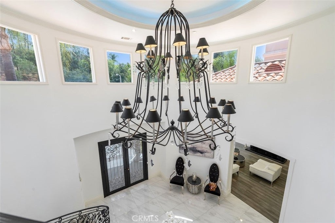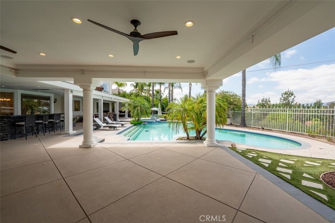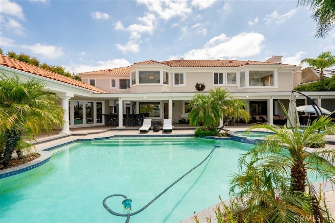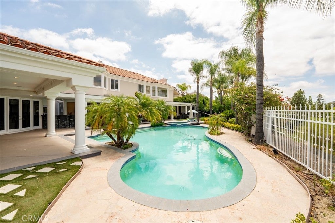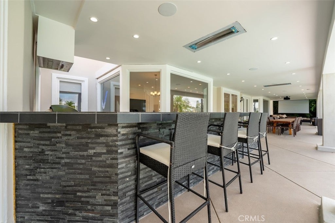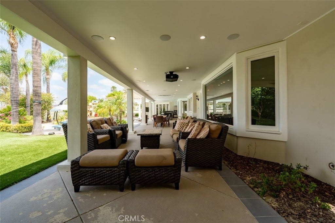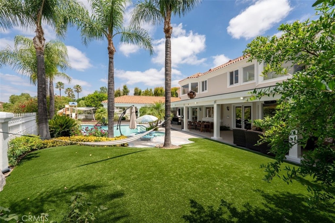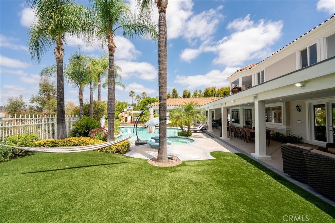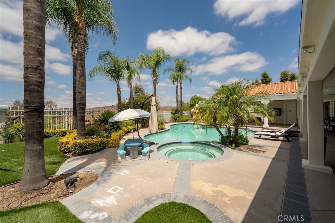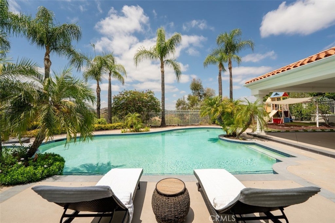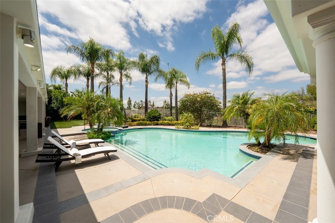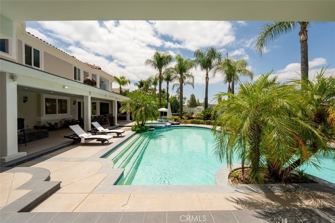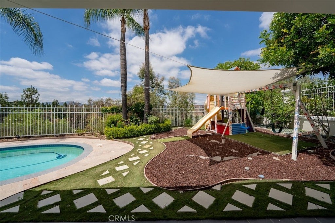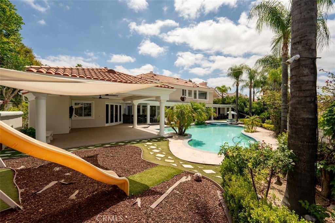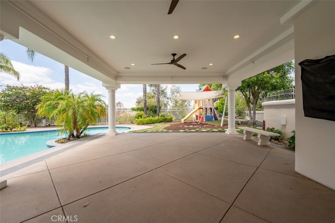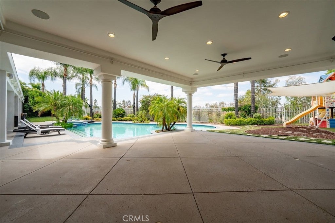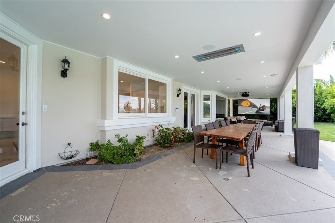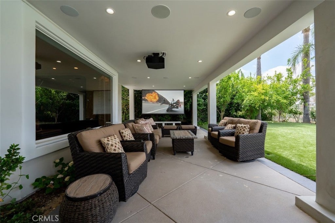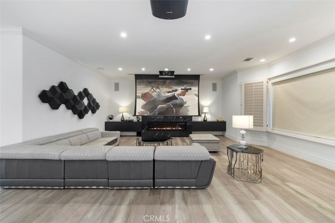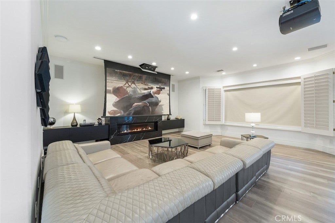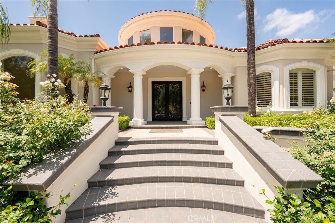- 6 Beds
- 6 Baths
- 8,127 Sqft
- .39 Acres
5633 Newcastle Ln
A rare opportunity to own an extraordinary 8,000+ sq ft luxury smart home set within a prestigious guard-gated Calabasas community. This fully upgraded residence showcases a dramatic grand entry with soaring ceilings, leading to a beautifully remodeled gourmet kitchen featuring Sub-Zero, Wolf, and Miele appliances, custom cabinetry, and a generous walk-in pantry. Designed for elevated modern living, the home is outfitted with Control4 home automation, LED lighting, Cat-6 wiring, and a whole-house sound system. The expansive family room is ideal for both entertaining and everyday comfort, complete with a fireplace, custom bar, built-in projector, and dual wine coolers—perfect for movie nights and gatherings. An oversized formal dining room comfortably accommodates 30+ guests. The luxurious primary suite serves as a private retreat with a sitting area, fireplace, dual walk-in closets, and a spa-inspired bath featuring a steam shower. Step outside to a resort-style backyard offering a saltwater pool, outdoor kitchen with BBQ, refrigerator, stove, and warming drawer, multiple covered seating areas, and an outdoor projector—creating the ultimate indoor-outdoor lifestyle. Additional highlights include a soundproof podcast studio and a temperature-controlled wine room capable of housing over 100 bottles. A true entertainer’s dream located in one of Calabasas’ most desirable gated neighborhoods.
Essential Information
- MLS® #SR25169488
- Price$4,899,000
- Bedrooms6
- Bathrooms6.00
- Full Baths6
- Square Footage8,127
- Acres0.39
- Year Built1993
- TypeResidential
- Sub-TypeSingle Family Residence
- StyleMediterranean
- StatusActive
Community Information
- Address5633 Newcastle Ln
- AreaCLB - Calabasas
- CityCalabasas
- CountyLos Angeles
- Zip Code91302
Amenities
- Parking Spaces3
- # of Garages3
- ViewMountain(s)
- Has PoolYes
Amenities
Pickleball, Controlled Access, Guard, Tennis Court(s)
Pool
Heated, In Ground, Private, Salt Water
Interior
- HeatingForced Air
- CoolingCentral Air
- FireplaceYes
- # of Stories1
- StoriesOne
Interior Features
Separate/Formal Dining Room, Bar, Country Kitchen, Wine Cellar
Appliances
Dishwasher, Refrigerator, Double Oven, Freezer, Trash Compactor
Fireplaces
Electric, Family Room, Living Room, Primary Bedroom, Wood Burning
Exterior
- ExteriorCopper Plumbing, Plaster
- Exterior FeaturesBarbecue
- Lot DescriptionBack Yard
- ConstructionCopper Plumbing, Plaster
School Information
- DistrictLas Virgenes
Additional Information
- Date ListedJuly 28th, 2025
- Days on Market162
- HOA Fees575
- HOA Fees Freq.Monthly
Listing Details
- AgentKozet Luciano
- OfficeCompass
Price Change History for 5633 Newcastle Ln, Calabasas, (MLS® #SR25169488)
| Date | Details | Change |
|---|---|---|
| Price Reduced from $4,949,000 to $4,899,000 |
Kozet Luciano, Compass.
Based on information from California Regional Multiple Listing Service, Inc. as of January 6th, 2026 at 5:30pm PST. This information is for your personal, non-commercial use and may not be used for any purpose other than to identify prospective properties you may be interested in purchasing. Display of MLS data is usually deemed reliable but is NOT guaranteed accurate by the MLS. Buyers are responsible for verifying the accuracy of all information and should investigate the data themselves or retain appropriate professionals. Information from sources other than the Listing Agent may have been included in the MLS data. Unless otherwise specified in writing, Broker/Agent has not and will not verify any information obtained from other sources. The Broker/Agent providing the information contained herein may or may not have been the Listing and/or Selling Agent.



